183.526 fotos de comedores de tamaño medio y grandes
Filtrar por
Presupuesto
Ordenar por:Popular hoy
141 - 160 de 183.526 fotos

Spacious nook with built in buffet cabinets and under-counter refrigerator. Beautiful white beams with tongue and groove details.
Modelo de comedor marinero de tamaño medio con con oficina, paredes beige, suelo de madera oscura, todas las chimeneas, marco de chimenea de piedra, suelo beige y vigas vistas
Modelo de comedor marinero de tamaño medio con con oficina, paredes beige, suelo de madera oscura, todas las chimeneas, marco de chimenea de piedra, suelo beige y vigas vistas
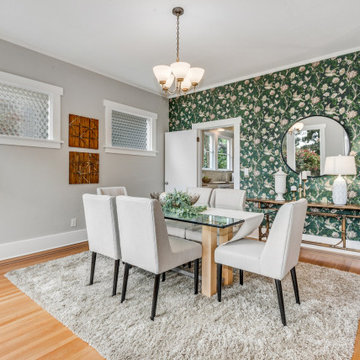
Transitional style dining room with cream dining chairs, a glass top dining table, and an accent wall with green floral patterned wallpaper. Home has unique hardwood flooring design.

Modelo de comedor vintage de tamaño medio sin chimenea con paredes beige, suelo gris y ladrillo
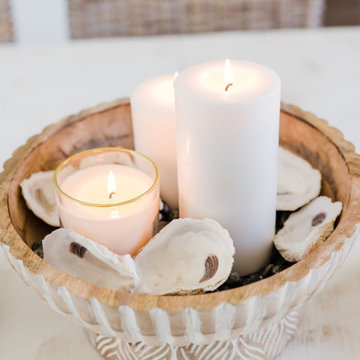
When it came to the styling of the dining room, we opted to keep it simple by throwing together a carved wooden bowl full of sand, oyster shells and white pillar candles (pretty and yet low maintenance). On either side of that, we placed a white washed wooden stand with a small vase of flowers.
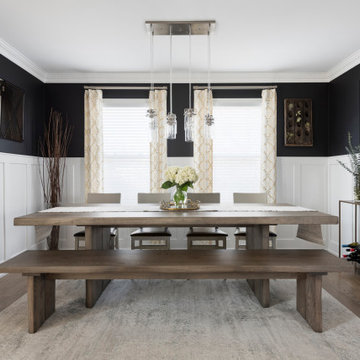
Photography by Picture Perfect House
Foto de comedor tradicional renovado de tamaño medio con paredes negras, suelo de madera en tonos medios, suelo gris y boiserie
Foto de comedor tradicional renovado de tamaño medio con paredes negras, suelo de madera en tonos medios, suelo gris y boiserie
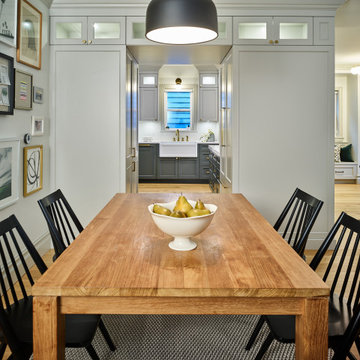
Every aspect of this home was designed to feel open and welcoming. In the kitchen, this was possible because we engineered the home’s structural beams to be hidden within the custom millwork cabinets. This allowed for the rest of the living space — the dining room, family room and entranceway — to get opened up. What was once a house full of walls and hallways became an open concept modern home.
Also within the custom millwork is a hidden refrigerator, and custom storage solutions for all the family’s cooking and hosting needs. The cabinets are beautiful in their own right, but the hidden refrigerator has become a favourite party reveal.

Breakfast nook
Foto de comedor marinero de tamaño medio con con oficina, paredes blancas, suelo de baldosas de porcelana, suelo gris y vigas vistas
Foto de comedor marinero de tamaño medio con con oficina, paredes blancas, suelo de baldosas de porcelana, suelo gris y vigas vistas

Ejemplo de comedor clásico renovado grande con paredes beige, suelo de madera en tonos medios y suelo beige

Foto de comedor abovedado campestre grande con con oficina, paredes blancas, suelo de madera clara, suelo marrón y madera
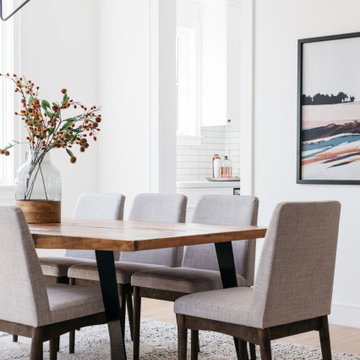
Diseño de comedor clásico renovado de tamaño medio con paredes blancas y suelo beige
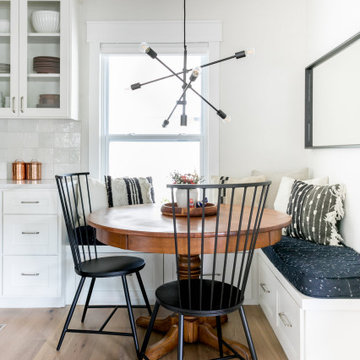
Diseño de comedor tradicional renovado de tamaño medio con suelo marrón, paredes blancas, suelo de madera en tonos medios y con oficina
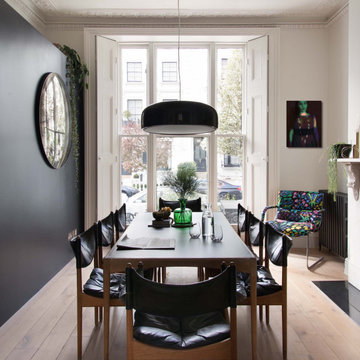
Modelo de comedor actual de tamaño medio con paredes blancas, suelo de madera clara y suelo beige
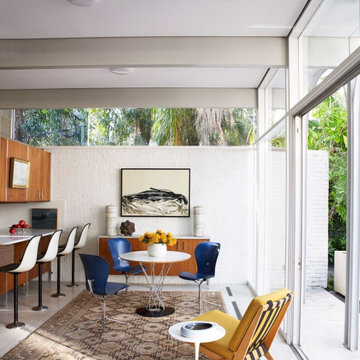
Modelo de comedor de cocina contemporáneo grande con paredes blancas, suelo gris y ladrillo

Interior view of dining room with custom designed screen wall that provides privacy from front entry while showcasing the Owner's collection of travel artifacts. Photo: Ebony Ellis
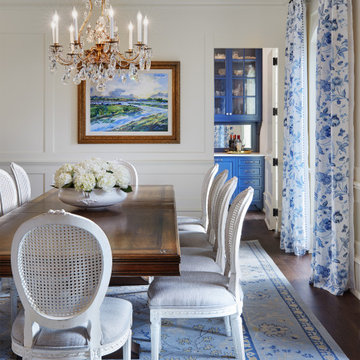
Martha O'Hara Interiors, Interior Design & Photo Styling | John Kraemer & Sons, Builder | Charlie & Co. Design, Architectural Designer | Corey Gaffer, Photography
Please Note: All “related,” “similar,” and “sponsored” products tagged or listed by Houzz are not actual products pictured. They have not been approved by Martha O’Hara Interiors nor any of the professionals credited. For information about our work, please contact design@oharainteriors.com.
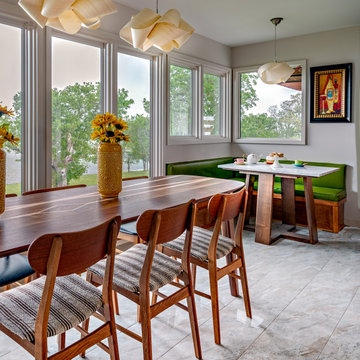
Diseño de comedor vintage de tamaño medio abierto con paredes grises y suelo gris

This 5,200-square foot modern farmhouse is located on Manhattan Beach’s Fourth Street, which leads directly to the ocean. A raw stone facade and custom-built Dutch front-door greets guests, and customized millwork can be found throughout the home. The exposed beams, wooden furnishings, rustic-chic lighting, and soothing palette are inspired by Scandinavian farmhouses and breezy coastal living. The home’s understated elegance privileges comfort and vertical space. To this end, the 5-bed, 7-bath (counting halves) home has a 4-stop elevator and a basement theater with tiered seating and 13-foot ceilings. A third story porch is separated from the upstairs living area by a glass wall that disappears as desired, and its stone fireplace ensures that this panoramic ocean view can be enjoyed year-round.
This house is full of gorgeous materials, including a kitchen backsplash of Calacatta marble, mined from the Apuan mountains of Italy, and countertops of polished porcelain. The curved antique French limestone fireplace in the living room is a true statement piece, and the basement includes a temperature-controlled glass room-within-a-room for an aesthetic but functional take on wine storage. The takeaway? Efficiency and beauty are two sides of the same coin.

Wallpaper - Abnormals Anonymous
Head Chairs - Crate and Barrel
Benches - World Market
Console / Chandelier - Arteriors Home
Sconces - Triple Seven Home
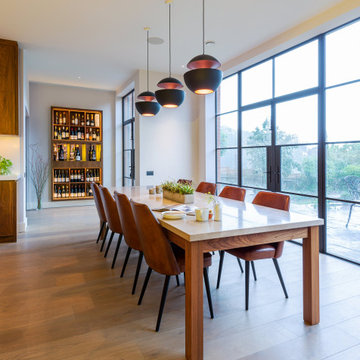
An amazing social space incorporating the kitchen, an island to seat 6, a liquid metal bar, wine storage and a 10 person dining table. All the furniture was over-sized to suit the scale of the room and the 3 metre high ceilings.

This timeless contemporary open concept kitchen/dining room was designed for a family that loves to entertain. This family hosts all holiday parties. They wanted the open concept to allow for cooking & talking, eating & talking, and to include anyone sitting outside to join in on the conversation & laughs too. In this space, you will also see the dining room, & full pool/guest bathroom. The fireplace includes a natural stone veneer to give the dining room texture & an intimate atmosphere. The tile floor is classic and brings texture & depth to the space.
JL Interiors is a LA-based creative/diverse firm that specializes in residential interiors. JL Interiors empowers homeowners to design their dream home that they can be proud of! The design isn’t just about making things beautiful; it’s also about making things work beautifully. Contact us for a free consultation Hello@JLinteriors.design _ 310.390.6849_ www.JLinteriors.design
183.526 fotos de comedores de tamaño medio y grandes
8