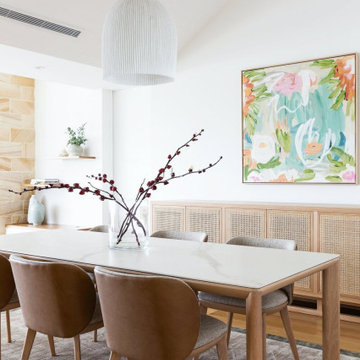125.605 fotos de comedores de tamaño medio y extra grandes
Filtrar por
Presupuesto
Ordenar por:Popular hoy
61 - 80 de 125.605 fotos
Artículo 1 de 3
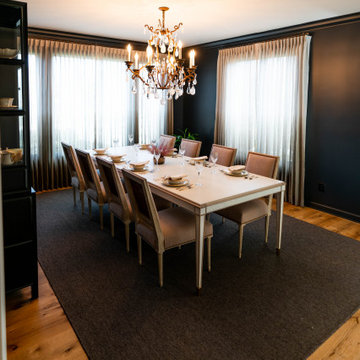
Modelo de comedor tradicional renovado de tamaño medio abierto con paredes negras y suelo de madera clara
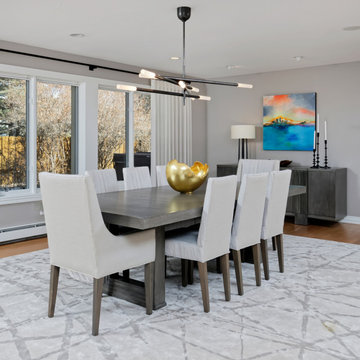
Our clients for this project wanted help with furnishing this home that they recently moved to. They wanted us to change the lighting as well and make the space their own. One of our clients preferred a farmhouse aesthetic while the other wanted a contemporary touch. Our Montecito studio worked to find a design solution that would make both of them fall in love with their home. By mixing dark metals and weathered wood with neutral fabrics, our studio was able to create a contemporary farmhouse feel throughout the home. To bring in another layer of interest, we worked with a local gallery to find pieces that would reflect the aesthetic of the home and add pops of color.
Project designed by Montecito interior designer Margarita Bravo. She serves Montecito as well as surrounding areas such as Hope Ranch, Summerland, Santa Barbara, Isla Vista, Mission Canyon, Carpinteria, Goleta, Ojai, Los Olivos, and Solvang.
For more about MARGARITA BRAVO, click here: https://www.margaritabravo.com/
To learn more about this project, visit:
https://www.margaritabravo.com/portfolio/contemporary-farmhouse-denver/
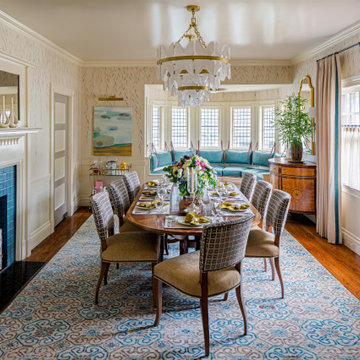
Dane Austin’s Boston interior design studio gave this 1889 Arts and Crafts home a lively, exciting look with bright colors, metal accents, and disparate prints and patterns that create stunning contrast. The enhancements complement the home’s charming, well-preserved original features including lead glass windows and Victorian-era millwork.
---
Project designed by Boston interior design studio Dane Austin Design. They serve Boston, Cambridge, Hingham, Cohasset, Newton, Weston, Lexington, Concord, Dover, Andover, Gloucester, as well as surrounding areas.
For more about Dane Austin Design, click here: https://daneaustindesign.com/
To learn more about this project, click here:
https://daneaustindesign.com/arts-and-crafts-home

The dining room and outdoor patio are natural extensions of this open kitchen. Laying the tile flooring on a diagonal creates movement and interest.
Ejemplo de comedor de cocina abovedado vintage de tamaño medio con paredes blancas, suelo de baldosas de porcelana y suelo gris
Ejemplo de comedor de cocina abovedado vintage de tamaño medio con paredes blancas, suelo de baldosas de porcelana y suelo gris
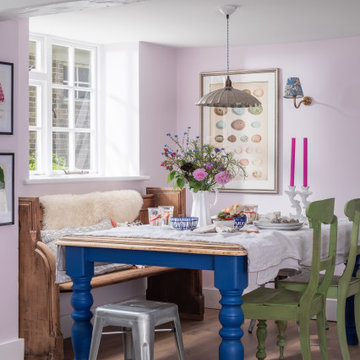
Imagen de comedor de cocina ecléctico de tamaño medio con paredes rosas y suelo de madera clara
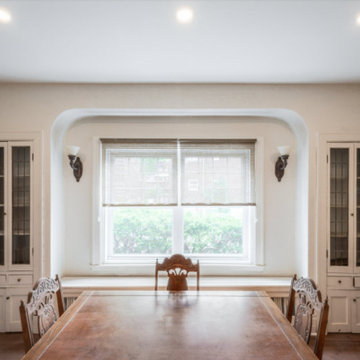
The project involved opening the ceiling on the ground floor of a 1930s duplex and replacing the plaster finish with a gypsum ceiling system. Aluminum electrical wiring was also replaced to conform to current standards, and the existing lighting was exchanged for new pot lights in all rooms. Once the ceilings were opened, an acoustic, soundproofing insulation system was installed to absorb interior noise from the second floor of the duplex. The soundproofing system consists of blown wool insulation, padded with a thin layer of air between it and the gypsum ceiling finish, along with the installation of resilient bars.
Inspiration for a mid-sized french country dark wood floor and brown floor enclosed dining room remodel in Toronto with beige walls - Houzz
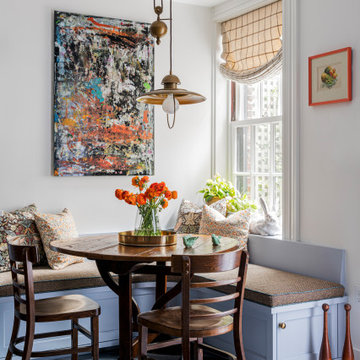
TEAM:
Architect: LDa Architecture & Interiors
Interior Design: LDa Architecture & Interiors
Builder: F.H. Perry
Photographer: Sean Litchfield
Foto de comedor ecléctico de tamaño medio cerrado con suelo de mármol
Foto de comedor ecléctico de tamaño medio cerrado con suelo de mármol
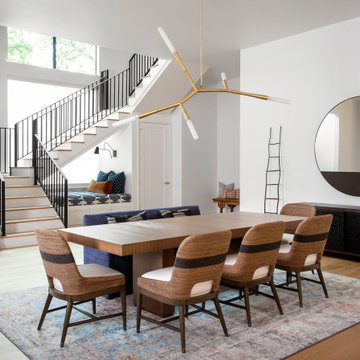
Our Austin studio gave this new build home a serene feel with earthy materials, cool blues, pops of color, and textural elements.
---
Project designed by Sara Barney’s Austin interior design studio BANDD DESIGN. They serve the entire Austin area and its surrounding towns, with an emphasis on Round Rock, Lake Travis, West Lake Hills, and Tarrytown.
For more about BANDD DESIGN, click here: https://bandddesign.com/
To learn more about this project, click here:
https://bandddesign.com/natural-modern-new-build-austin-home/

Imagen de comedor marinero de tamaño medio abierto con paredes blancas, suelo de cemento y suelo gris

Dining room
Modelo de comedor de cocina actual de tamaño medio con paredes blancas, suelo vinílico y suelo marrón
Modelo de comedor de cocina actual de tamaño medio con paredes blancas, suelo vinílico y suelo marrón

Zoffany ombre wallpaper
Foto de comedor de cocina actual extra grande con paredes azules, suelo de madera en tonos medios y papel pintado
Foto de comedor de cocina actual extra grande con paredes azules, suelo de madera en tonos medios y papel pintado
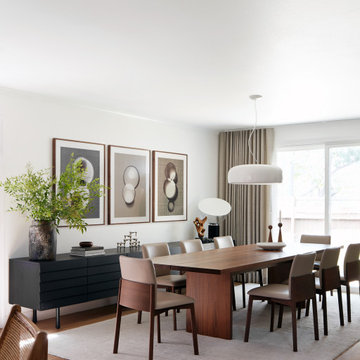
Imagen de comedor moderno de tamaño medio con suelo de madera en tonos medios

Beautiful Spanish tile details are present in almost
every room of the home creating a unifying theme
and warm atmosphere. Wood beamed ceilings
converge between the living room, dining room,
and kitchen to create an open great room. Arched
windows and large sliding doors frame the amazing
views of the ocean.
Architect: Beving Architecture
Photographs: Jim Bartsch Photographer
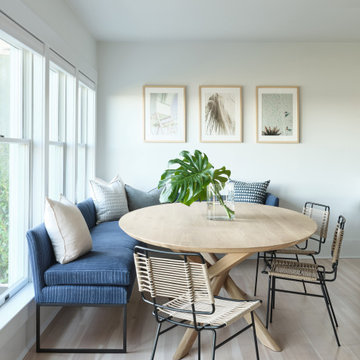
Interior Design, Custom Furniture Design & Art Curation by Chango & Co.
Construction by G. B. Construction and Development, Inc.
Photography by Jonathan Pilkington

These clients were looking for a contemporary dining space to seat 8. We commissioned a custom made 72" round dining table with an X-base. The chairs are covered in Sunbrella fabric so there is no need to worry about spills. Custom artwork, drapes, lighting, accessories, and wainscoting finished off the space.

Imagen de comedor actual extra grande abierto con paredes blancas, suelo de madera en tonos medios y suelo gris
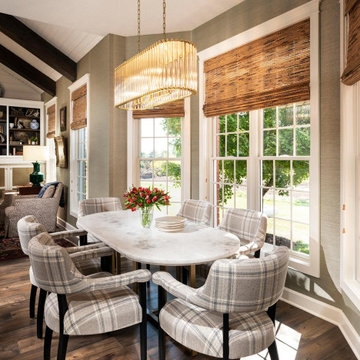
Imagen de comedor clásico de tamaño medio con con oficina, paredes verdes y suelo de madera oscura

Imagen de comedor abovedado campestre de tamaño medio abierto con paredes blancas, suelo de madera oscura, chimeneas suspendidas, marco de chimenea de metal y suelo marrón
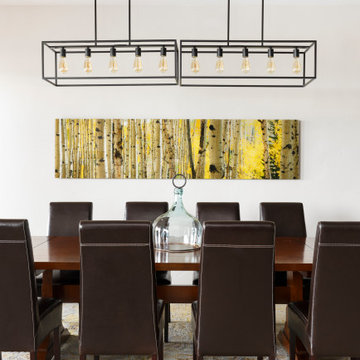
Mountain modern dining room with area rug and aspen tree photograph. Rustic wood beams and solid hardwood floors. Sherwin Williams shoji white paint on walls.
125.605 fotos de comedores de tamaño medio y extra grandes
4
