125.553 fotos de comedores de tamaño medio y extra grandes
Filtrar por
Presupuesto
Ordenar por:Popular hoy
41 - 60 de 125.553 fotos

Tim Gibbons
Imagen de comedor costero de tamaño medio con paredes beige y suelo de travertino
Imagen de comedor costero de tamaño medio con paredes beige y suelo de travertino
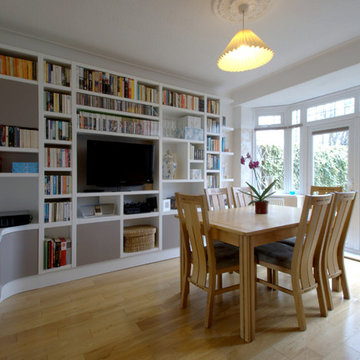
Custom design bookshelves and media unit with matt grey touch-to-open door panels and curved doors.
Ejemplo de comedor actual de tamaño medio cerrado sin chimenea con paredes blancas y suelo de madera en tonos medios
Ejemplo de comedor actual de tamaño medio cerrado sin chimenea con paredes blancas y suelo de madera en tonos medios
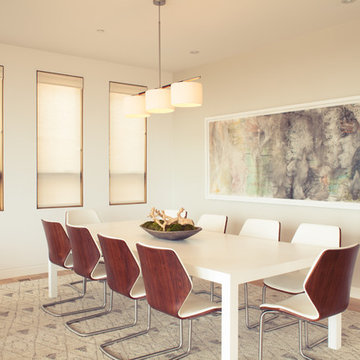
Photo credit: Charles-Ryan Barber
Architect: Nadav Rokach
Interior Design: Eliana Rokach
Staging: Carolyn Greco at Meredith Baer
Contractor: Building Solutions and Design, Inc.
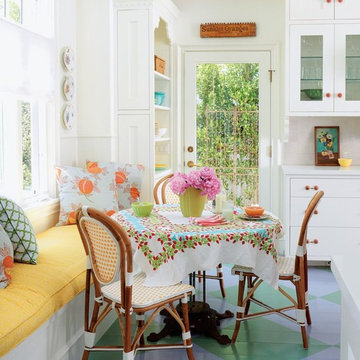
David Tsay for HGTV Magazine
Imagen de comedor de cocina costero de tamaño medio con suelo de madera pintada, paredes blancas y suelo multicolor
Imagen de comedor de cocina costero de tamaño medio con suelo de madera pintada, paredes blancas y suelo multicolor

To eliminate an inconsistent layout, we removed the wall dividing the dining room from the living room and added a polished brass and ebonized wood handrail to create a sweeping view into the living room. To highlight the family’s passion for reading, we created a beautiful library with custom shelves flanking a niche wallpapered with Flavor Paper’s bold Glow print with color-coded book spines to add pops of color. Tom Dixon pendant lights, acrylic chairs, and a geometric hide rug complete the look.
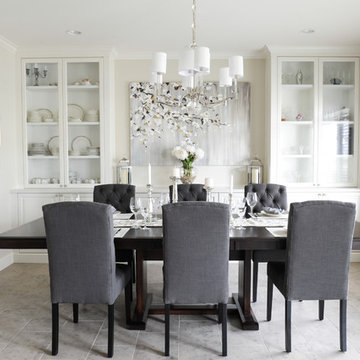
We created an open concept dining room and kitchen for this family of 4. With storage in mind, we designed a wall of pure storage to house the clients extra dishes and vases. Photography by Tracey Ayton

Tricia Shay Photography
Imagen de comedor contemporáneo de tamaño medio abierto con chimenea de doble cara, paredes blancas, suelo de cemento y suelo marrón
Imagen de comedor contemporáneo de tamaño medio abierto con chimenea de doble cara, paredes blancas, suelo de cemento y suelo marrón

Custom dining table with built-in lazy susan. Light fixture by Ingo Mauer: Oh Mei Ma.
Modelo de comedor de cocina actual de tamaño medio con paredes blancas, suelo de madera clara, chimenea de doble cara, suelo beige y marco de chimenea de metal
Modelo de comedor de cocina actual de tamaño medio con paredes blancas, suelo de madera clara, chimenea de doble cara, suelo beige y marco de chimenea de metal
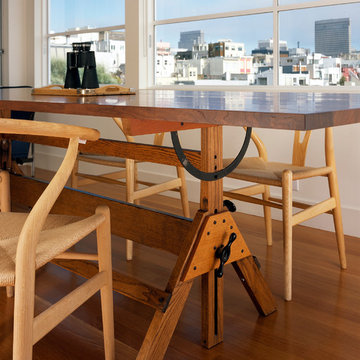
2400 square foot, three-unit building on an 18×60 foot lot near Coit Tower on Telegraph Hill
Photographer Cesar Rubio
Ejemplo de comedor de cocina actual de tamaño medio con paredes blancas y suelo de madera en tonos medios
Ejemplo de comedor de cocina actual de tamaño medio con paredes blancas y suelo de madera en tonos medios

Experience urban sophistication meets artistic flair in this unique Chicago residence. Combining urban loft vibes with Beaux Arts elegance, it offers 7000 sq ft of modern luxury. Serene interiors, vibrant patterns, and panoramic views of Lake Michigan define this dreamy lakeside haven.
The dining room features a portion of the original ornately paneled ceiling, now recessed in a mirrored and lit alcove, contrasted with bright white walls and modern rift oak millwork. The custom elliptical table was designed by Radutny.
---
Joe McGuire Design is an Aspen and Boulder interior design firm bringing a uniquely holistic approach to home interiors since 2005.
For more about Joe McGuire Design, see here: https://www.joemcguiredesign.com/
To learn more about this project, see here:
https://www.joemcguiredesign.com/lake-shore-drive

This elegant dining space seamlessly blends classic and modern design elements, creating a sophisticated and inviting ambiance. The room features a large bay window that allows ample natural light to illuminate the space, enhancing the soft, neutral color palette. A plush, tufted bench in a rich teal velvet lines one side of the dining area, offering comfortable seating along with a touch of color. The bespoke bench is flanked by marble columns that match the marble archway, adding a luxurious feel to the room.
A mid-century modern wooden dining table with a smooth finish and organic curves is surrounded by contemporary chairs upholstered in light gray fabric, with slender brass legs that echo the bench's elegance. Above, a statement pendant light with a cloud-like design and brass accents provides a modern focal point, while the classic white ceiling rose and intricate crown molding pay homage to the building's historical character.
The herringbone patterned wooden floor adds warmth and texture, complementing the classic white wainscoting and wall panels. A vase with a lush arrangement of flowers serves as a centerpiece, injecting life and color into the setting. This space, ideal for both family meals and formal gatherings, reflects a thoughtful curation of design elements that respect the building's heritage while embracing contemporary style.

Photography by Miranda Estes
Imagen de comedor de estilo americano de tamaño medio cerrado con paredes verdes, suelo de madera en tonos medios, papel pintado, boiserie, casetón y suelo marrón
Imagen de comedor de estilo americano de tamaño medio cerrado con paredes verdes, suelo de madera en tonos medios, papel pintado, boiserie, casetón y suelo marrón
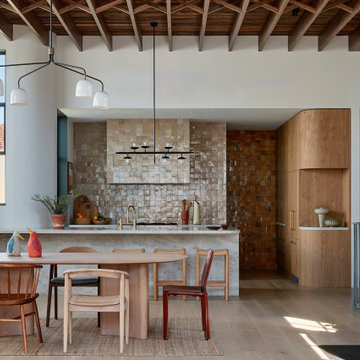
The client selected a symphony of beige and terracotta Moroccan tiles in the soaring space of the kitchen
Modelo de comedor contemporáneo de tamaño medio abierto con suelo de madera clara, suelo beige y vigas vistas
Modelo de comedor contemporáneo de tamaño medio abierto con suelo de madera clara, suelo beige y vigas vistas
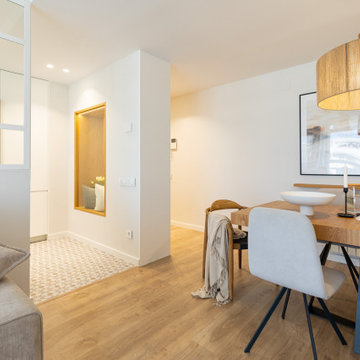
Imagen de comedor nórdico de tamaño medio con paredes beige y suelo de madera clara

Diseño de comedor actual de tamaño medio sin chimenea con con oficina, paredes grises, suelo de madera clara, suelo beige y papel pintado

Au cœur de la place du Pin à Nice, cet appartement autrefois sombre et délabré a été métamorphosé pour faire entrer la lumière naturelle. Nous avons souhaité créer une architecture à la fois épurée, intimiste et chaleureuse. Face à son état de décrépitude, une rénovation en profondeur s’imposait, englobant la refonte complète du plancher et des travaux de réfection structurale de grande envergure.
L’une des transformations fortes a été la dépose de la cloison qui séparait autrefois le salon de l’ancienne chambre, afin de créer un double séjour. D’un côté une cuisine en bois au design minimaliste s’associe harmonieusement à une banquette cintrée, qui elle, vient englober une partie de la table à manger, en référence à la restauration. De l’autre côté, l’espace salon a été peint dans un blanc chaud, créant une atmosphère pure et une simplicité dépouillée. L’ensemble de ce double séjour est orné de corniches et une cimaise partiellement cintrée encadre un miroir, faisant de cet espace le cœur de l’appartement.
L’entrée, cloisonnée par de la menuiserie, se détache visuellement du double séjour. Dans l’ancien cellier, une salle de douche a été conçue, avec des matériaux naturels et intemporels. Dans les deux chambres, l’ambiance est apaisante avec ses lignes droites, la menuiserie en chêne et les rideaux sortants du plafond agrandissent visuellement l’espace, renforçant la sensation d’ouverture et le côté épuré.

A dining area oozing period style and charm. The original William Morris 'Strawberry Fields' wallpaper design was launched in 1864. This isn't original but has possibly been on the walls for over twenty years. The Anaglypta paper on the ceiling js given a new lease of life by painting over the tired old brilliant white paint and the fire place has elegantly takes centre stage.
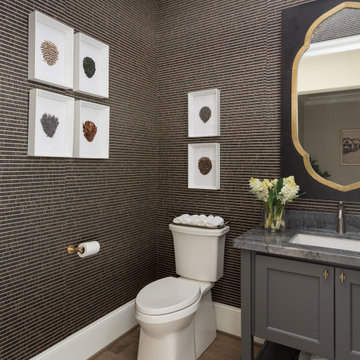
Our client lived in Kenya and Ghana for a number of years and amassed a treasure trove of African artwork. We created a home that would showcase all their collections using layered neutral tones and lots of texture.
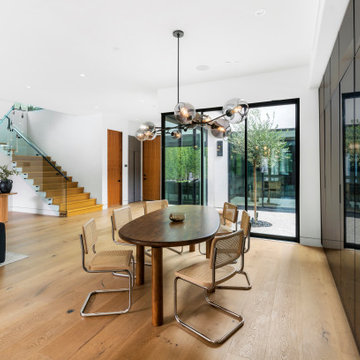
Diseño de comedor actual de tamaño medio abierto con paredes blancas, suelo beige y suelo de madera clara
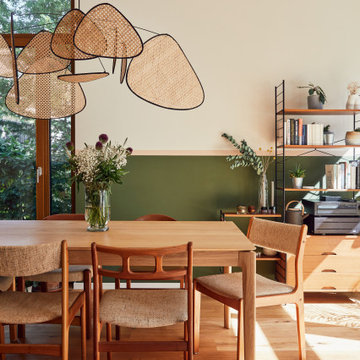
Foto de comedor actual de tamaño medio abierto con paredes verdes y suelo de madera pintada
125.553 fotos de comedores de tamaño medio y extra grandes
3