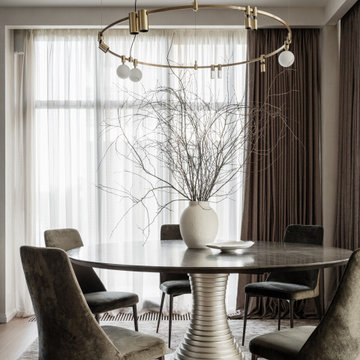32.288 fotos de comedores de tamaño medio
Filtrar por
Presupuesto
Ordenar por:Popular hoy
1 - 20 de 32.288 fotos
Artículo 1 de 3
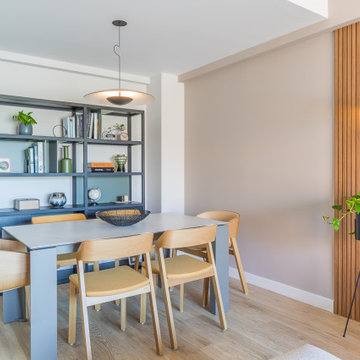
El salón-comedor, de forma alargada, se divide visualmente mediante un panel alistonado con iluminación en la pared, que nos sitúa en cada espacio de manera independiente. Los muebles de diseño se convierten en protagonistas de la decoración, dando al espacio un aire completamente sofisticado.

Modelo de comedor nórdico de tamaño medio con suelo de madera clara, panelado, paredes blancas y suelo beige

Breakfast nook
Foto de comedor marinero de tamaño medio con con oficina, paredes blancas, suelo de baldosas de porcelana, suelo gris y vigas vistas
Foto de comedor marinero de tamaño medio con con oficina, paredes blancas, suelo de baldosas de porcelana, suelo gris y vigas vistas

Ejemplo de comedor clásico renovado de tamaño medio con paredes grises, suelo de madera oscura, suelo marrón y cuadros
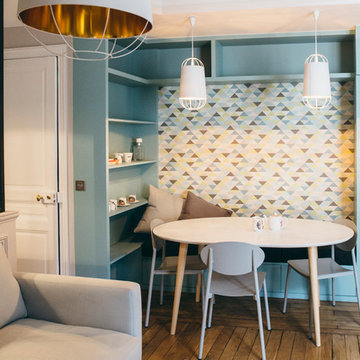
Jennifer Sath
Foto de comedor contemporáneo de tamaño medio abierto sin chimenea con paredes azules y suelo de madera en tonos medios
Foto de comedor contemporáneo de tamaño medio abierto sin chimenea con paredes azules y suelo de madera en tonos medios
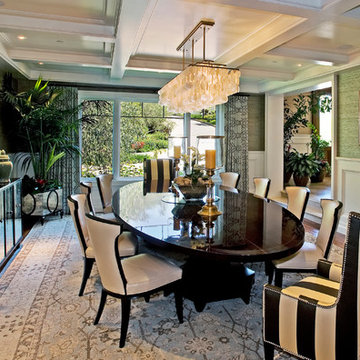
Photo by Everett Fenton Gidley
Foto de comedor contemporáneo de tamaño medio cerrado con paredes verdes, suelo de madera en tonos medios y suelo marrón
Foto de comedor contemporáneo de tamaño medio cerrado con paredes verdes, suelo de madera en tonos medios y suelo marrón

Lincoln Barbour
Foto de comedor vintage de tamaño medio abierto con suelo de cemento y suelo multicolor
Foto de comedor vintage de tamaño medio abierto con suelo de cemento y suelo multicolor

Small space living solutions are used throughout this contemporary 596 square foot tiny house. Adjustable height table in the entry area serves as both a coffee table for socializing and as a dining table for eating. Curved banquette is upholstered in outdoor fabric for durability and maximizes space with hidden storage underneath the seat. Kitchen island has a retractable countertop for additional seating while the living area conceals a work desk and media center behind sliding shoji screens.
Calming tones of sand and deep ocean blue fill the tiny bedroom downstairs. Glowing bedside sconces utilize wall-mounting and swing arms to conserve bedside space and maximize flexibility.
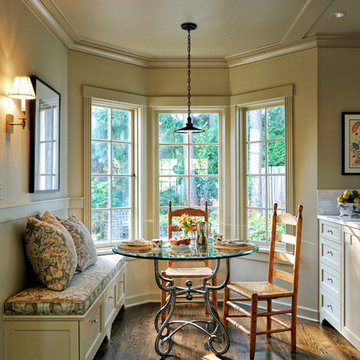
TJC completed a Paul Devon Raso remodel of the entire interior and a reading room addition to this well cared for, but dated home. The reading room was built to blend with the existing exterior by matching the cedar shake roofing, brick veneer, and wood windows and exterior doors.
Lovely and timeless interior finishes created seamless transitions from room to room. In the reading room, limestone tile floors anchored the stained white oak paneling and cabinetry. New custom cabinetry was installed in the kitchen, den, and bathrooms and tied in with new molding details such as crown, wainscoting, and box beams. Hardwood floors and painting were completed throughout the house. Carrera marble counters and beautiful tile selections provided a rare elegance which brought the house up to it’s fullest potential.
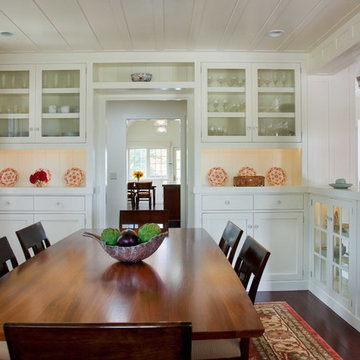
Photo by Ed Gohlich
Modelo de comedor clásico de tamaño medio cerrado sin chimenea con paredes blancas, suelo de madera oscura y suelo marrón
Modelo de comedor clásico de tamaño medio cerrado sin chimenea con paredes blancas, suelo de madera oscura y suelo marrón

Experience urban sophistication meets artistic flair in this unique Chicago residence. Combining urban loft vibes with Beaux Arts elegance, it offers 7000 sq ft of modern luxury. Serene interiors, vibrant patterns, and panoramic views of Lake Michigan define this dreamy lakeside haven.
The dining room features a portion of the original ornately paneled ceiling, now recessed in a mirrored and lit alcove, contrasted with bright white walls and modern rift oak millwork. The custom elliptical table was designed by Radutny.
---
Joe McGuire Design is an Aspen and Boulder interior design firm bringing a uniquely holistic approach to home interiors since 2005.
For more about Joe McGuire Design, see here: https://www.joemcguiredesign.com/
To learn more about this project, see here:
https://www.joemcguiredesign.com/lake-shore-drive

Diseño de comedor actual de tamaño medio sin chimenea con con oficina, paredes grises, suelo de madera clara, suelo beige y papel pintado

• Custom built-in banquette
• Custom back cushions - Designed by JGID, fabricated by Dawson Custom Workroom
• Custom bench cushions - Knops Upholstery
• Side chair - Conde House Challenge
• Commissioned art
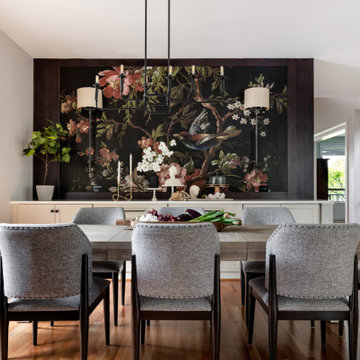
A built-in buffet for storage. A larger than life wall mural with sconce lighting.
Imagen de comedor tradicional renovado de tamaño medio abierto con paredes blancas, suelo de madera en tonos medios, suelo marrón y papel pintado
Imagen de comedor tradicional renovado de tamaño medio abierto con paredes blancas, suelo de madera en tonos medios, suelo marrón y papel pintado

A pair of brass swing arm wall sconces are mounted over custom built-in cabinets and stacked oak floating shelves. The texture and sheen of the square, hand-made, Zellige tile backsplash provides visual interest and design style while large windows offer spectacular views of the property creating an enjoyable and relaxed atmosphere for dining and entertaining.
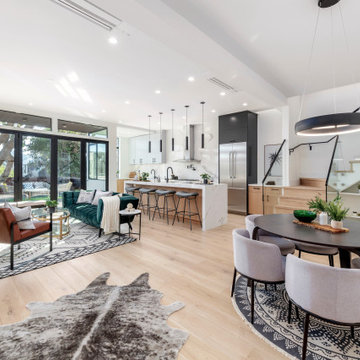
Diseño de comedor moderno de tamaño medio abierto con chimenea de esquina y marco de chimenea de madera
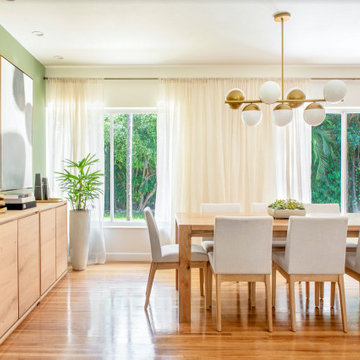
Natural, young, and elegant. Located in one of Miami's most calm and residential neighborhoods. This project is a harmonious combination between the beautiful nature surrounding the house and our client's passion for natural elements and contemporary finishes.
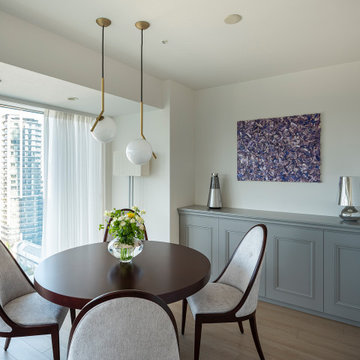
Ejemplo de comedor tradicional renovado de tamaño medio abierto sin chimenea con paredes blancas y suelo de madera clara
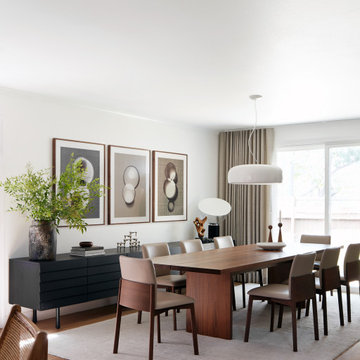
Imagen de comedor moderno de tamaño medio con suelo de madera en tonos medios
32.288 fotos de comedores de tamaño medio
1
