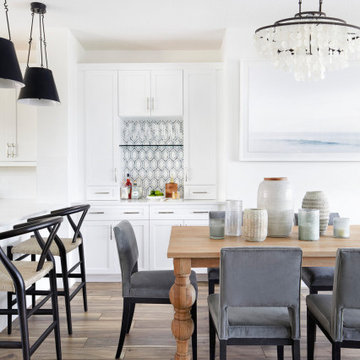30.605 fotos de comedores de tamaño medio
Filtrar por
Presupuesto
Ordenar por:Popular hoy
1 - 20 de 30.605 fotos
Artículo 1 de 3

Дизайнер характеризует стиль этой квартиры как романтичная эклектика: «Здесь совмещены разные времена (старая и новая мебель), советское прошлое и настоящее, уральский колорит и европейская классика. Мне хотелось сделать этот проект с уральским акцентом».
На книжном стеллаже — скульптура-часы «Хозяйка Медной горы и Данила Мастер», каслинское литьё.
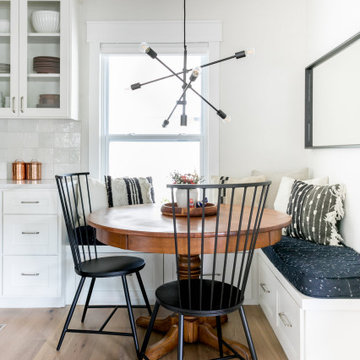
Diseño de comedor tradicional renovado de tamaño medio con suelo marrón, paredes blancas, suelo de madera en tonos medios y con oficina

As a practical trend, formal dining spaces have largely become obsolete in favor of great, dynamic kitchens; however, bucking the movement, my young, but highly traditional client wanted to enjoy evening meals as a routine close to the family’s scattered and hectic days.
Ceilings are christened a whisper of a blush to inspire relaxed conversation under the halo of a warm glow.
The traditional table and chairs are the yield of a highly juried online treasure hunt. Each piece is meticulously refinished in an updated stain more reflective of the young homeowners. Performance fabric is used on the chairs to ensure ease of cleanability to combat daily use by children and young adults.
Walls are clad in a cut velvet and metallic animal print wallpaper to add subtle nostalgia from eras gone by.
Millwork is freshly painted in a semi-gloss alabaster to offer relief from the wallpaper and ceiling.
The opulent, antique-inspired chandelier is the dazzling focal point with draped crystal beading.
Linen drapery panels seamlessly silhouette the cozy window seat.
Cleanable yet regal velvet fabric upholstered cushions, ornamented with a braided trim add a final pop of elegance.

Stunning dinning room set with windows on 3 sides to gather south facing light and overviews of the lake. Ship lap ceiling detail to warm up the space.
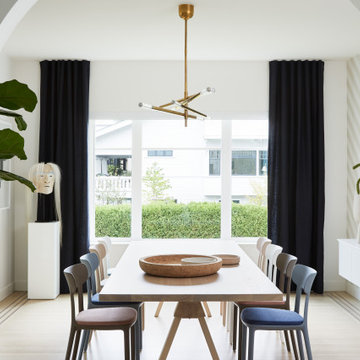
Ejemplo de comedor de cocina ecléctico de tamaño medio sin chimenea con paredes blancas, suelo de madera clara y suelo beige
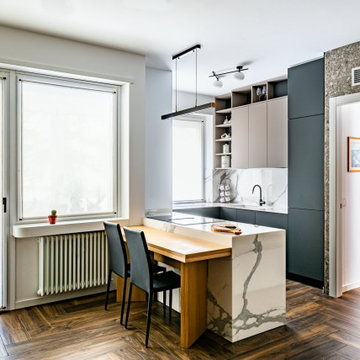
Luce: la portafinestra che da sulla veranda interna e la finestra fissa della portano all'interno del Living tanta luce, mentre in cucina abbiamo un altra finestra appoggiata sul piano!
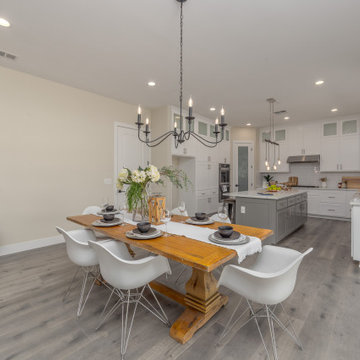
Ejemplo de comedor clásico renovado de tamaño medio abierto con paredes beige, suelo laminado y suelo gris

This is a light rustic European White Oak hardwood floor.
Imagen de comedor moderno de tamaño medio abierto con paredes blancas, suelo de madera en tonos medios, suelo marrón y machihembrado
Imagen de comedor moderno de tamaño medio abierto con paredes blancas, suelo de madera en tonos medios, suelo marrón y machihembrado
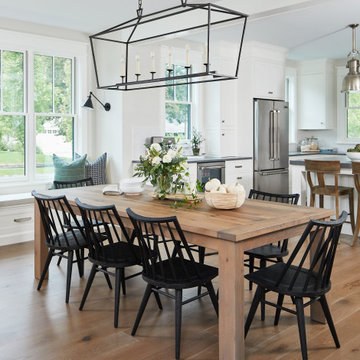
Imagen de comedor campestre de tamaño medio abierto con paredes blancas y suelo de madera en tonos medios

When one thing leads to another...and another...and another...
This fun family of 5 humans and one pup enlisted us to do a simple living room/dining room upgrade. Those led to updating the kitchen with some simple upgrades. (Thanks to Superior Tile and Stone) And that led to a total primary suite gut and renovation (Thanks to Verity Kitchens and Baths). When we were done, they sold their now perfect home and upgraded to the Beach Modern one a few galleries back. They might win the award for best Before/After pics in both projects! We love working with them and are happy to call them our friends.
Design by Eden LA Interiors
Photo by Kim Pritchard Photography
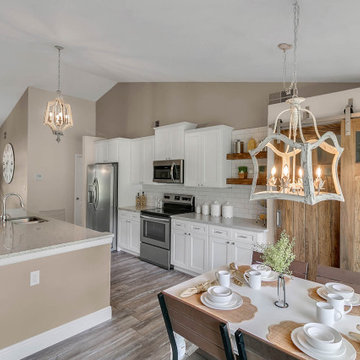
Molly's Marketplace built this custom Farmhouse Table with matching bench in a beautiful white and espresso colors. The table was 8ft long by 40" wide.

This beautifully-appointed Tudor home is laden with architectural detail. Beautifully-formed plaster moldings, an original stone fireplace, and 1930s-era woodwork were just a few of the features that drew this young family to purchase the home, however the formal interior felt dark and compartmentalized. The owners enlisted Amy Carman Design to lighten the spaces and bring a modern sensibility to their everyday living experience. Modern furnishings, artwork and a carefully hidden TV in the dinette picture wall bring a sense of fresh, on-trend style and comfort to the home. To provide contrast, the ACD team chose a juxtaposition of traditional and modern items, creating a layered space that knits the client's modern lifestyle together the historic architecture of the home.
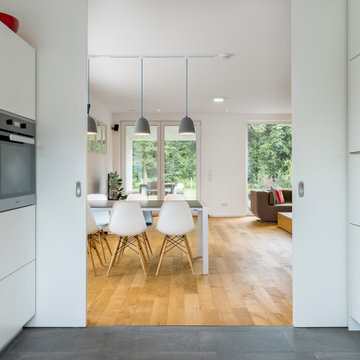
Imagen de comedor clásico de tamaño medio abierto con paredes blancas, suelo de baldosas de cerámica y suelo gris

Modelo de comedor de cocina campestre de tamaño medio con paredes grises, suelo de madera clara, todas las chimeneas, marco de chimenea de piedra y suelo gris
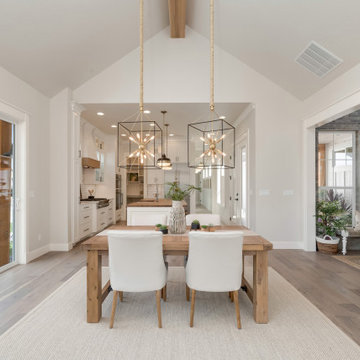
Modelo de comedor de cocina campestre de tamaño medio con paredes grises, suelo de madera clara, todas las chimeneas, marco de chimenea de piedra y suelo gris
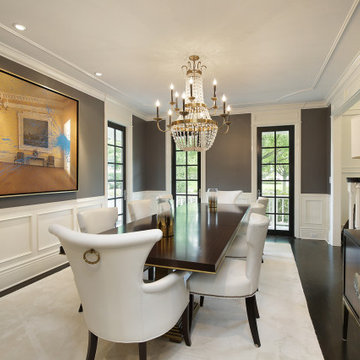
Imagen de comedor de tamaño medio cerrado sin chimenea con paredes grises, suelo de madera oscura y suelo marrón
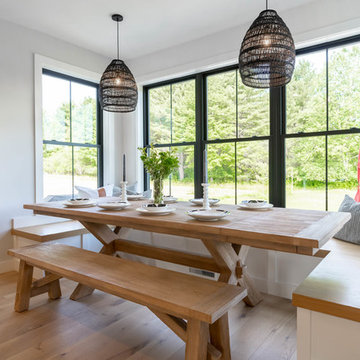
This modern farmhouse dining area features built-in benches, a custom pottery barn table, World Market lighting and black windows.
Modelo de comedor de cocina campestre de tamaño medio con paredes grises y suelo de madera clara
Modelo de comedor de cocina campestre de tamaño medio con paredes grises y suelo de madera clara
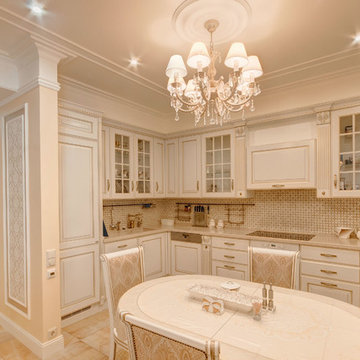
Дизайнер Светлана Пирогова. Фото Юрий Шумов.
Diseño de comedor de cocina clásico de tamaño medio con paredes beige, suelo de baldosas de porcelana y suelo beige
Diseño de comedor de cocina clásico de tamaño medio con paredes beige, suelo de baldosas de porcelana y suelo beige
30.605 fotos de comedores de tamaño medio
1

