205 fotos de comedores de tamaño medio con suelo rojo
Filtrar por
Presupuesto
Ordenar por:Popular hoy
21 - 40 de 205 fotos
Artículo 1 de 3
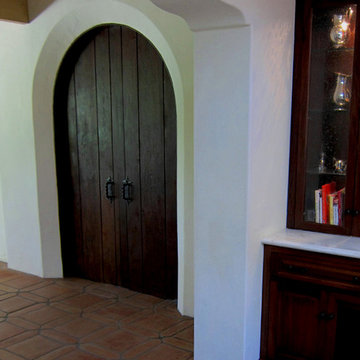
Design Consultant Jeff Doubét is the author of Creating Spanish Style Homes: Before & After – Techniques – Designs – Insights. The 240 page “Design Consultation in a Book” is now available. Please visit SantaBarbaraHomeDesigner.com for more info.
Jeff Doubét specializes in Santa Barbara style home and landscape designs. To learn more info about the variety of custom design services I offer, please visit SantaBarbaraHomeDesigner.com
Jeff Doubét is the Founder of Santa Barbara Home Design - a design studio based in Santa Barbara, California USA.
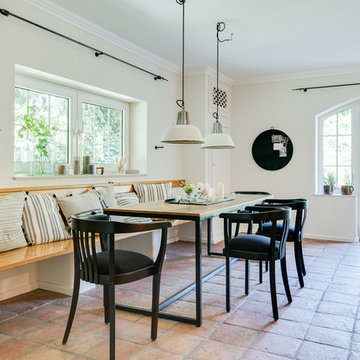
Diseño de comedor mediterráneo de tamaño medio cerrado sin chimenea con paredes blancas, suelo de baldosas de terracota y suelo rojo
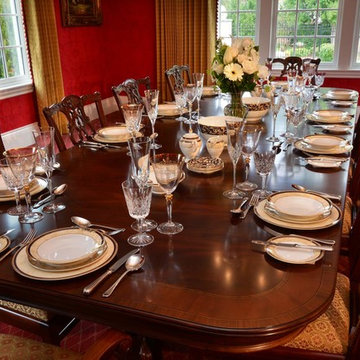
A dining area fit for a King and Queen. In the past, royals were known for dressing their homes in dramatic coloring, red being a popular choice. We had a lot of fun creating this style, as we used fiery crimsons, refined patterns, and bold accents of gold and crystal, which was perfect for this large dining room that sits ten!
Designed by Michelle Yorke Interiors who also serves Seattle as well as Seattle's Eastside suburbs from Mercer Island all the way through Cle Elum.
For more about Michelle Yorke, click here: https://michelleyorkedesign.com/
To learn more about this project, click here: https://michelleyorkedesign.com/grand-ridge/
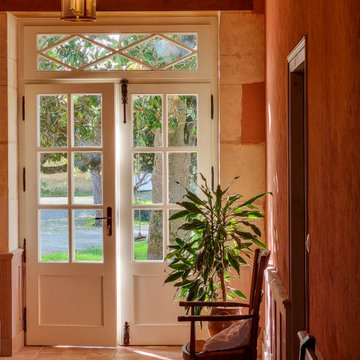
Les murs de l'entrée principale de la maison sont enduits d'argile ocre donnant cette luminosité particulière. Les lambris sont réalisés en sapin teinté.
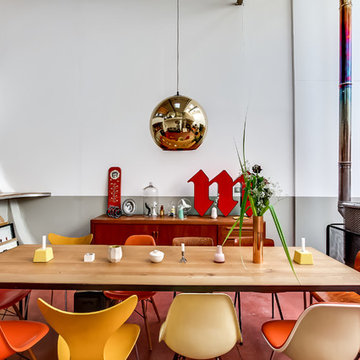
Meero © 2015 Houzz
Diseño de comedor ecléctico de tamaño medio abierto con paredes multicolor, marco de chimenea de metal y suelo rojo
Diseño de comedor ecléctico de tamaño medio abierto con paredes multicolor, marco de chimenea de metal y suelo rojo
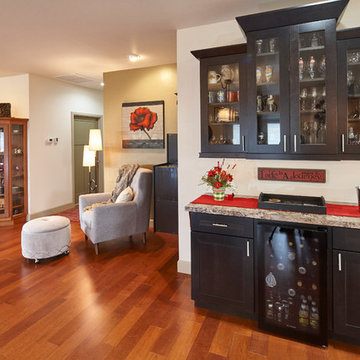
Chosen to coordinate with the black built-in shelving left by the builder, this double cabinet dry bar was selected as a compliment to open concept living serving not only the kitchen and dining area, but also the living room with cold drinks and spirits.
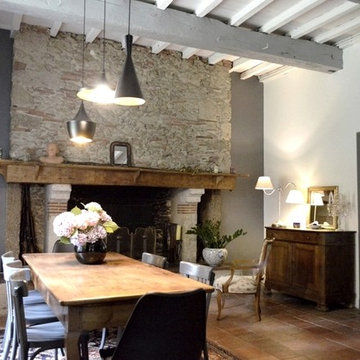
BÉATRICE SAURIN
Ejemplo de comedor campestre de tamaño medio abierto con paredes grises, suelo de baldosas de terracota, todas las chimeneas, marco de chimenea de piedra y suelo rojo
Ejemplo de comedor campestre de tamaño medio abierto con paredes grises, suelo de baldosas de terracota, todas las chimeneas, marco de chimenea de piedra y suelo rojo
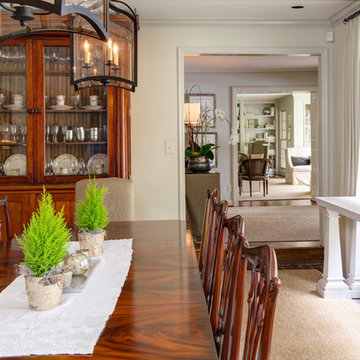
Brendon Pinola
Foto de comedor de cocina clásico de tamaño medio sin chimenea con paredes grises, suelo de ladrillo y suelo rojo
Foto de comedor de cocina clásico de tamaño medio sin chimenea con paredes grises, suelo de ladrillo y suelo rojo
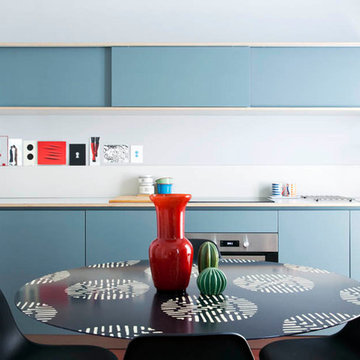
foto Giulio Oriani
detail of the kitchen
Imagen de comedor de cocina ecléctico de tamaño medio sin chimenea con paredes grises, suelo de baldosas de cerámica y suelo rojo
Imagen de comedor de cocina ecléctico de tamaño medio sin chimenea con paredes grises, suelo de baldosas de cerámica y suelo rojo
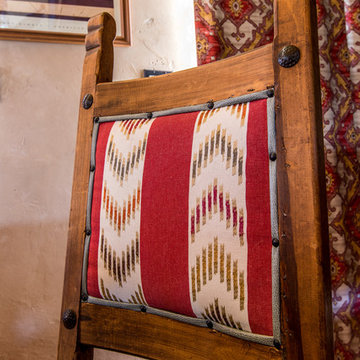
Multiple fabrics detail the antique chairs with rustic nailheads.
Modelo de comedor de cocina de estilo americano de tamaño medio con paredes beige, suelo de cemento, estufa de leña, marco de chimenea de hormigón y suelo rojo
Modelo de comedor de cocina de estilo americano de tamaño medio con paredes beige, suelo de cemento, estufa de leña, marco de chimenea de hormigón y suelo rojo
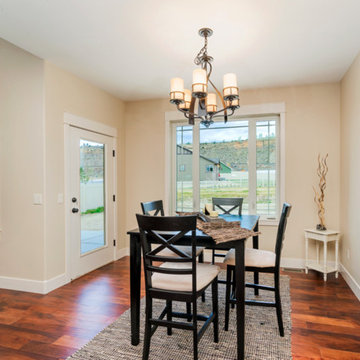
Modelo de comedor clásico de tamaño medio cerrado sin chimenea con paredes amarillas, suelo de madera en tonos medios y suelo rojo
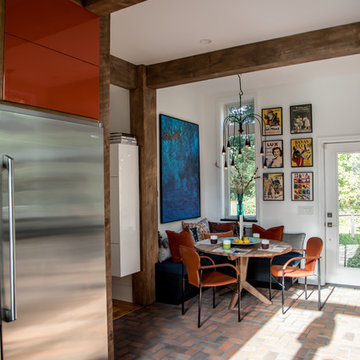
View of dining nook, custom built bench
Pine beams, orange high gloss cabinets, brick floor
Ytk Photography
Foto de comedor de cocina campestre de tamaño medio con suelo de ladrillo y suelo rojo
Foto de comedor de cocina campestre de tamaño medio con suelo de ladrillo y suelo rojo
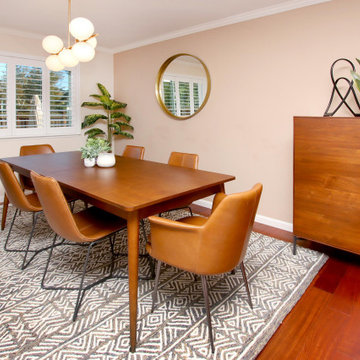
This home on a quiet cul-de-sac is ideal for family life, with plenty of space for adults and kids to be either together or separate. Warm leather and wood, combined with cool grays and inviting coral, add up to a low-key but vibrant palette.
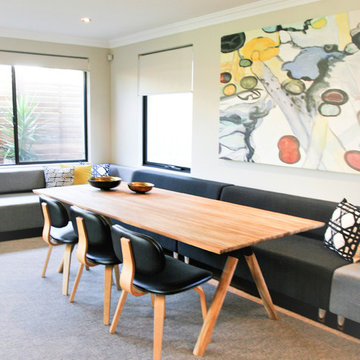
Cast aluminum bowls, finished in brass and bronze work harmonise with most elements in this area.
Interior and furniture design by despina design
Photography by Pearlin Design and Photography
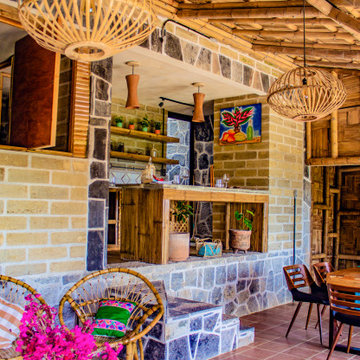
Yolseuiloyan: Nahuatl word that means "the place where the heart rests and strengthens." The project is a sustainable eco-tourism complex of 43 cabins, located in the Sierra Norte de Puebla, Surrounded by a misty forest ecosystem, in an area adjacent to Cuetzalan del Progreso’s downtown, a magical place with indigenous roots.
The cabins integrate bio-constructive local elements in order to favor the local economy, and at the same time to reduce the negative environmental impact of new construction; for this purpose, the chosen materials were bamboo panels and structure, adobe walls made from local soil, and limestone extracted from the site. The selection of materials are also suitable for the humid climate of Cuetzalan, and help to maintain a mild temperature in the interior, thanks to the material properties and the implementation of bioclimatic design strategies.
For the architectural design, a traditional house typology, with a contemporary feel was chosen to integrate with the local natural context, and at the same time to promote a unique warm natural atmosphere in connection with its surroundings, with the aim to transport the user into a calm relaxed atmosphere, full of local tradition that respects the community and the environment.
The interior design process integrated accessories made by local artisans who incorporate the use of textiles and ceramics, bamboo and wooden furniture, and local clay, thus expressing a part of their culture through the use of local materials.

We refurbished this dining room, replacing the old 1930's tiled fireplace surround with this rather beautiful sandstone bolection fire surround. The challenge in the room was working with the existing pieces that the client wished to keep such as the rustic oak china cabinet in the fireplace alcove and the matching nest of tables and making it work with the newer pieces specified for the sapce.
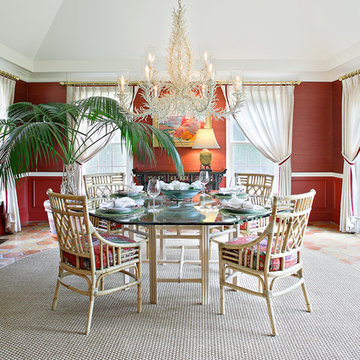
A Caribbean inspired dining room.
Diseño de comedor contemporáneo de tamaño medio cerrado sin chimenea con paredes rojas, suelo de baldosas de terracota y suelo rojo
Diseño de comedor contemporáneo de tamaño medio cerrado sin chimenea con paredes rojas, suelo de baldosas de terracota y suelo rojo
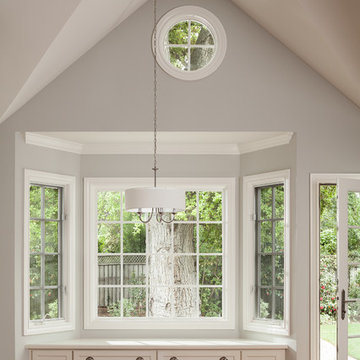
Located in the heart of Menlo Park, in one of the most prestigious neighborhoods, this residence is a true eye candy. The couple purchased this home and wanted to renovate before moving in. That is how they came to TBS. The idea was to create warm and cozy yet very specious and functional kitchen/dining and family room area, renovate and upgrade master bathroom with another powder room and finish with whole house repainting.
TBS designers were inspired with family’s way of spending time together and entertaining. Taking their vision and desires into consideration house was transformed the way homeowners have imagined it would be.
Bringing in high quality custom materials., tailoring every single corner to everyone we are sure this Menlo Park home will create many wonderful memories for family and friends.
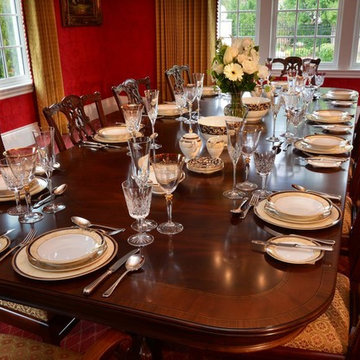
A dining area fit for a King and Queen. In the past, royals were known for dressing their homes in dramatic coloring, red being a popular choice. We had a lot of fun creating this style, as we used fiery crimsons, refined patterns, and bold accents of gold and crystal, which was perfect for this large dining room that sits ten!
Project designed by Michelle Yorke Interior Design Firm in Bellevue. Serving Redmond, Sammamish, Issaquah, Mercer Island, Kirkland, Medina, Clyde Hill, and Seattle.
For more about Michelle Yorke, click here: https://michelleyorkedesign.com/
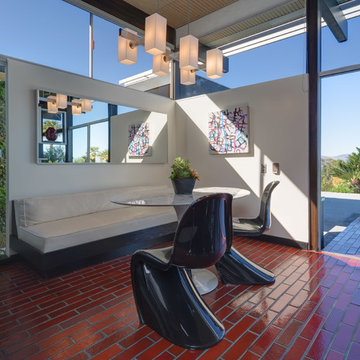
©Teague Hunziker.
With just one owner, this mid-century masterpiece is largely untouched and remains much as it originally looked in 1972.
Diseño de comedor de cocina retro de tamaño medio con suelo de baldosas de cerámica y suelo rojo
Diseño de comedor de cocina retro de tamaño medio con suelo de baldosas de cerámica y suelo rojo
205 fotos de comedores de tamaño medio con suelo rojo
2