30.574 fotos de comedores de tamaño medio con suelo marrón
Filtrar por
Presupuesto
Ordenar por:Popular hoy
101 - 120 de 30.574 fotos
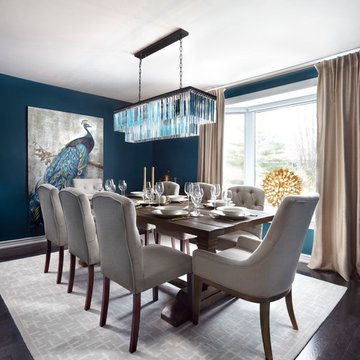
This dining room was designed to create a moody and cozy atmosphere. The dark blue wall colour ads an element of drama, contrasted by a gold branch sculpture on the wall and two sconces on the farther end. A heritage rustic dining table is softened by tufted cream coloured linen dining chairs and accented with gold cutlery.
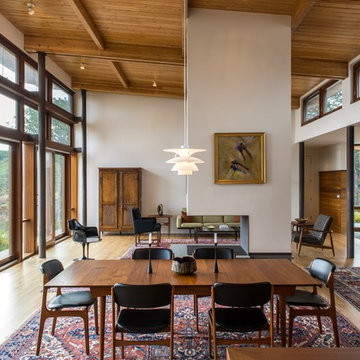
Peter Vanderwarker
Diseño de comedor retro de tamaño medio abierto con paredes blancas, suelo de madera clara, chimenea de doble cara, marco de chimenea de hormigón y suelo marrón
Diseño de comedor retro de tamaño medio abierto con paredes blancas, suelo de madera clara, chimenea de doble cara, marco de chimenea de hormigón y suelo marrón

Imagen de comedor clásico de tamaño medio abierto sin chimenea con suelo de madera en tonos medios, paredes azules y suelo marrón
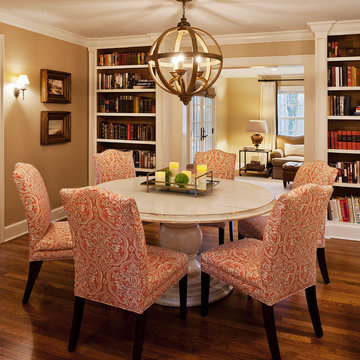
Kevin Lein Photography
Diseño de comedor tradicional de tamaño medio sin chimenea con paredes beige, suelo de madera oscura y suelo marrón
Diseño de comedor tradicional de tamaño medio sin chimenea con paredes beige, suelo de madera oscura y suelo marrón
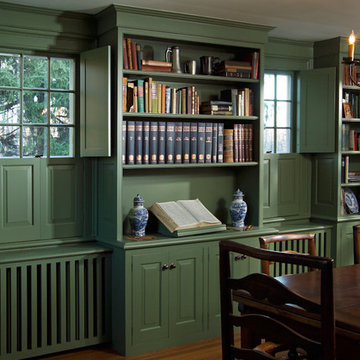
Traditional Library and Dining Room
Ejemplo de comedor tradicional de tamaño medio cerrado sin chimenea con paredes beige, suelo de madera oscura y suelo marrón
Ejemplo de comedor tradicional de tamaño medio cerrado sin chimenea con paredes beige, suelo de madera oscura y suelo marrón
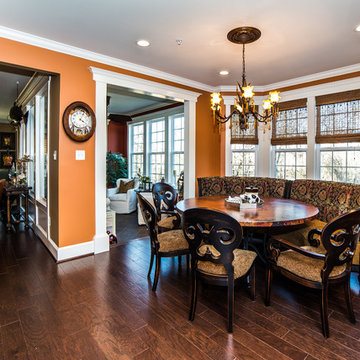
Lots of seating for this breakfast area. The deep pumpkin wall color provides a warm backdrop for black framed chairs, upholstered bench seating and the distressed copper topped round table. Design: Carol Lombardo Weil; Photography: Tony Cossentino, WhyTheFoto
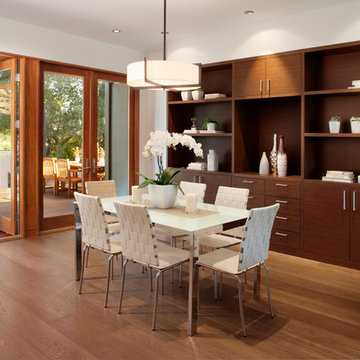
Dining room and floors throughout are engineered planks stained with a Fumed finish over white oak by Amber Floors. All cabinetry is a teak composite veneer which is very consistent and durable. We always design in plenty of built-in storage and display capabilities. All windows and doors are wood clad aluminum by Eagle. Dining room pendant light is by Boyd Lighting.
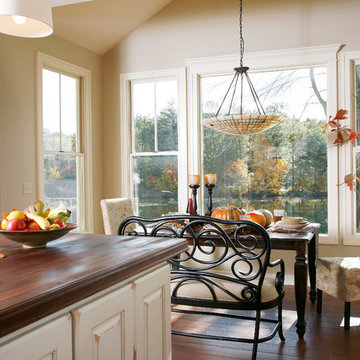
Designed by Gallery Interiors/Rockford Kitchen Design, Rockford, MI
Diseño de comedor de cocina clásico de tamaño medio sin chimenea con paredes beige, suelo de madera oscura y suelo marrón
Diseño de comedor de cocina clásico de tamaño medio sin chimenea con paredes beige, suelo de madera oscura y suelo marrón

Todd Pierson
Ejemplo de comedor clásico renovado de tamaño medio abierto sin chimenea con suelo marrón, paredes beige y suelo de madera oscura
Ejemplo de comedor clásico renovado de tamaño medio abierto sin chimenea con suelo marrón, paredes beige y suelo de madera oscura

Modern eclectic dining room.
Foto de comedor de cocina tradicional renovado de tamaño medio sin chimenea con paredes blancas, suelo de madera oscura, suelo marrón, casetón y boiserie
Foto de comedor de cocina tradicional renovado de tamaño medio sin chimenea con paredes blancas, suelo de madera oscura, suelo marrón, casetón y boiserie
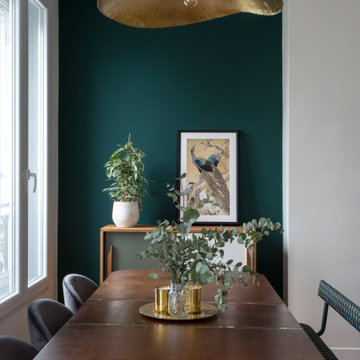
Imagen de comedor actual de tamaño medio con paredes blancas, suelo de madera en tonos medios y suelo marrón
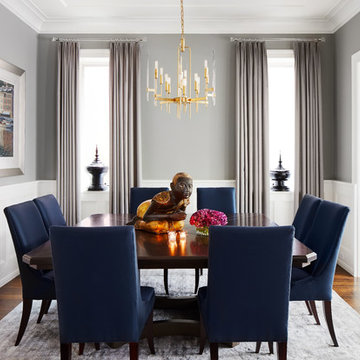
This Dining Room is the perfect space to entertain the most eloquent of guests. From its a navy-blue tuxedo chairs to its floor to ceiling drapery, this space exudes luxury. Gold accents in the chandelier and sculpture are the perfect pieces of jewelry for this well-groomed Dining Room.
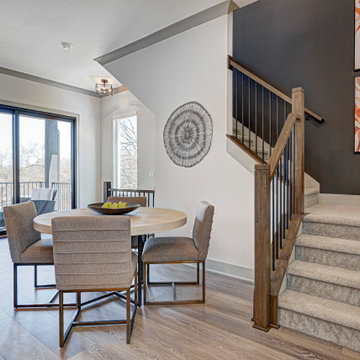
Explore urban luxury living in this new build along the scenic Midland Trace Trail, featuring modern industrial design, high-end finishes, and breathtaking views.
The dining area features a round table with four elegant chairs. The gray and white color palette complements the space, evoking a sense of modern elegance and cohesion.
Project completed by Wendy Langston's Everything Home interior design firm, which serves Carmel, Zionsville, Fishers, Westfield, Noblesville, and Indianapolis.
For more about Everything Home, see here: https://everythinghomedesigns.com/
To learn more about this project, see here:
https://everythinghomedesigns.com/portfolio/midland-south-luxury-townhome-westfield/
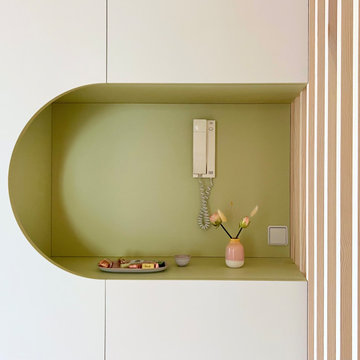
Der grosse Eingangsbereich, der zum Esszimmer umfunktioniert werden sollte musste aufgeteilt werden in Flur und Esszimmer. Die Lammelenwand trennt den Eingangsbereich sehr gut vom Essbereich und der Schrank bringt sowohl Stauraum für Schals, Handschuhe usw als auch für Geschirr. Die runden, farblich gestalteten Aussparungen machen das Möbel zu einem besonderen Hingucker.

Download our free ebook, Creating the Ideal Kitchen. DOWNLOAD NOW
This unit, located in a 4-flat owned by TKS Owners Jeff and Susan Klimala, was remodeled as their personal pied-à-terre, and doubles as an Airbnb property when they are not using it. Jeff and Susan were drawn to the location of the building, a vibrant Chicago neighborhood, 4 blocks from Wrigley Field, as well as to the vintage charm of the 1890’s building. The entire 2 bed, 2 bath unit was renovated and furnished, including the kitchen, with a specific Parisian vibe in mind.
Although the location and vintage charm were all there, the building was not in ideal shape -- the mechanicals -- from HVAC, to electrical, plumbing, to needed structural updates, peeling plaster, out of level floors, the list was long. Susan and Jeff drew on their expertise to update the issues behind the walls while also preserving much of the original charm that attracted them to the building in the first place -- heart pine floors, vintage mouldings, pocket doors and transoms.
Because this unit was going to be primarily used as an Airbnb, the Klimalas wanted to make it beautiful, maintain the character of the building, while also specifying materials that would last and wouldn’t break the budget. Susan enjoyed the hunt of specifying these items and still coming up with a cohesive creative space that feels a bit French in flavor.
Parisian style décor is all about casual elegance and an eclectic mix of old and new. Susan had fun sourcing some more personal pieces of artwork for the space, creating a dramatic black, white and moody green color scheme for the kitchen and highlighting the living room with pieces to showcase the vintage fireplace and pocket doors.
Photographer: @MargaretRajic
Photo stylist: @Brandidevers
Do you have a new home that has great bones but just doesn’t feel comfortable and you can’t quite figure out why? Contact us here to see how we can help!

Photography by Miranda Estes
Imagen de comedor de estilo americano de tamaño medio cerrado con paredes verdes, suelo de madera en tonos medios, papel pintado, boiserie, casetón y suelo marrón
Imagen de comedor de estilo americano de tamaño medio cerrado con paredes verdes, suelo de madera en tonos medios, papel pintado, boiserie, casetón y suelo marrón
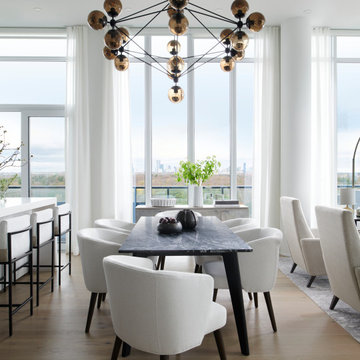
Ejemplo de comedor de cocina contemporáneo de tamaño medio con paredes blancas, suelo de madera clara y suelo marrón

Dining and Living Area
Ejemplo de comedor contemporáneo de tamaño medio abierto con paredes blancas, suelo de baldosas de porcelana, todas las chimeneas, marco de chimenea de madera y suelo marrón
Ejemplo de comedor contemporáneo de tamaño medio abierto con paredes blancas, suelo de baldosas de porcelana, todas las chimeneas, marco de chimenea de madera y suelo marrón

A whimsical English garden was the foundation and driving force for the design inspiration. A lingering garden mural wraps all the walls floor to ceiling, while a union jack wood detail adorns the existing tray ceiling, as a nod to the client’s English roots. Custom heritage blue base cabinets and antiqued white glass front uppers create a beautifully balanced built-in buffet that stretches the east wall providing display and storage for the client's extensive inherited China collection.
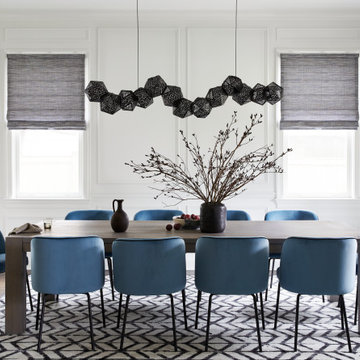
Our clients wanted to refresh a dated dining room. The before boasted rust colored grasscloth, plantation shutters and brown/rust/olive color scheme. We wanted to give this space new life by adding white walls, millwork and some bright, fresh furnishings.
30.574 fotos de comedores de tamaño medio con suelo marrón
6