2.110 fotos de comedores de tamaño medio con suelo laminado
Filtrar por
Presupuesto
Ordenar por:Popular hoy
21 - 40 de 2110 fotos
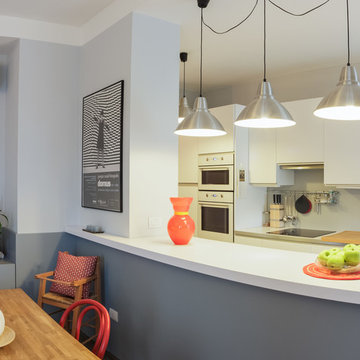
Foto di Michele Mascalzoni
Foto de comedor de cocina moderno de tamaño medio con paredes blancas, suelo laminado y suelo gris
Foto de comedor de cocina moderno de tamaño medio con paredes blancas, suelo laminado y suelo gris
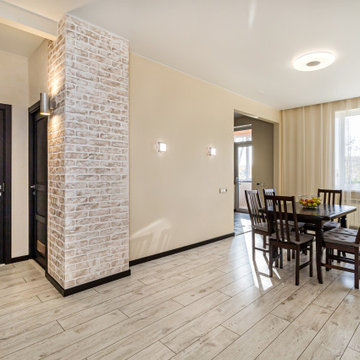
Ejemplo de comedor de cocina de tamaño medio sin chimenea con paredes beige, suelo laminado y suelo beige
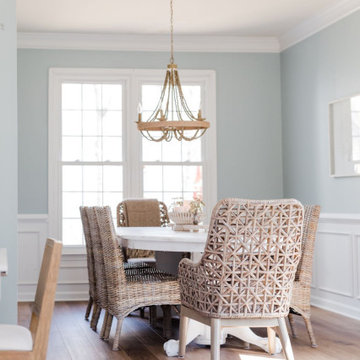
“Calming, coastal, kid-friendly… basically what you did at the Abundant Life Partners office,” was the direction that we received when starting out on the design of the Stoney Creek Project. Excited by this, we quickly began dreaming up ways in which we could transform their space. Like a lot of Americans, this sweet family of six had lived in their current space for several years but between work, kids and soccer practice, hadn’t gotten around to really turning their house into a home. The result was that their current space felt dated, uncomfortable and uninspiring. Coming to us, they were ready to make a change, wanting to create something that could be enjoyed by family and friends for years to come.
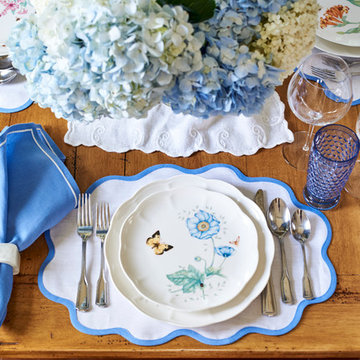
The table is set with a a decorative motif of florals and butterflies. Unique shaped placemats, matching napkin linens and deep blue glassware to adorn the dining room's tabletop.
Photography: Vic Wahby Photography
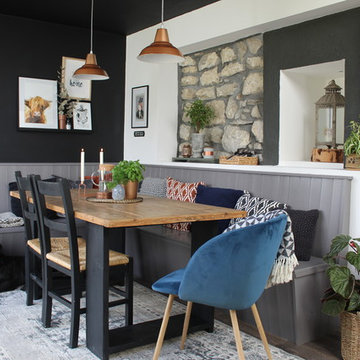
An industrial/modern style kitchen, dining space extension built onto existing cottage.
Imagen de comedor de cocina actual de tamaño medio con suelo laminado, paredes negras y suelo marrón
Imagen de comedor de cocina actual de tamaño medio con suelo laminado, paredes negras y suelo marrón
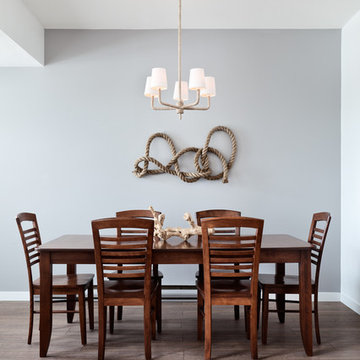
© Rad Design Inc.
Modern mix of 'ski chalet' style and 'beach house', for a cottage that's located both near the ski slopes and the beach. An all season retreat.
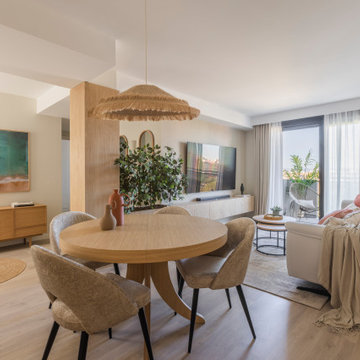
Foto de comedor actual de tamaño medio abierto con suelo laminado y cuadros
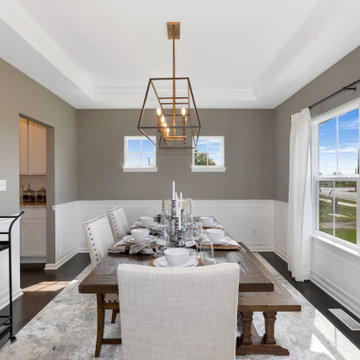
Imagen de comedor de cocina de tamaño medio con paredes beige, suelo laminado, suelo marrón y bandeja

Foto de comedor contemporáneo de tamaño medio con suelo laminado, marco de chimenea de baldosas y/o azulejos, suelo marrón, paredes blancas, todas las chimeneas, vigas vistas y papel pintado
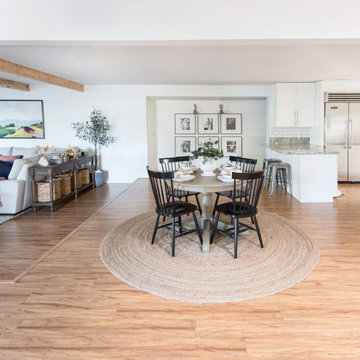
open kitchen with large windows. brushed nickel pendant lights
Ejemplo de comedor de estilo de casa de campo de tamaño medio abierto con suelo laminado y suelo beige
Ejemplo de comedor de estilo de casa de campo de tamaño medio abierto con suelo laminado y suelo beige
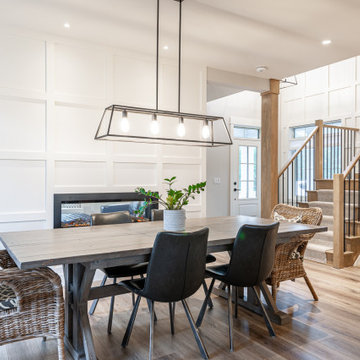
Foto de comedor de cocina clásico renovado de tamaño medio con paredes blancas, suelo laminado, todas las chimeneas, suelo marrón y panelado
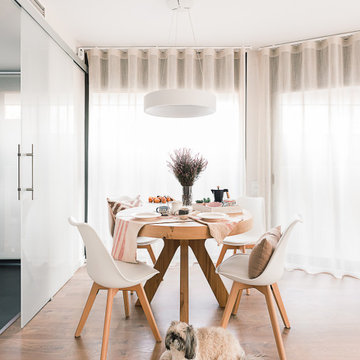
Diseño de comedor nórdico de tamaño medio abierto con paredes blancas, suelo laminado y suelo marrón
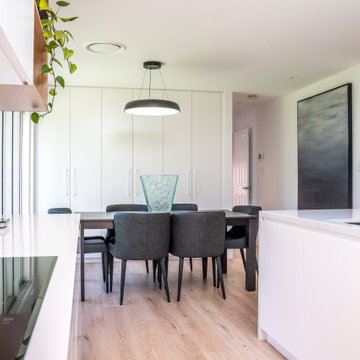
Leading off the side of the kitchen the new dining room connects effortlessly with the rest of the living space and also has access to the rear deck via new sliding glass doors. Additional storage is positioned behind the dining table providing a flexible solutions for wine, linen and cleaning equipment.
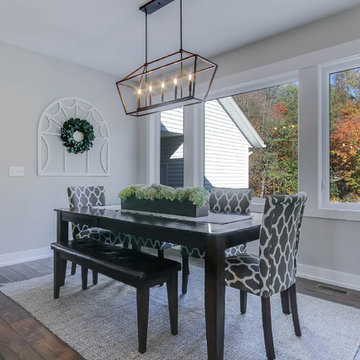
This home is full of clean lines, soft whites and grey, & lots of built-in pieces. Large entry area with message center, dual closets, custom bench with hooks and cubbies to keep organized. Living room fireplace with shiplap, custom mantel and cabinets, and white brick.
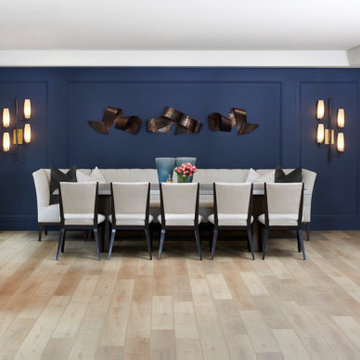
Diseño de comedor actual de tamaño medio con paredes azules, suelo laminado, suelo marrón y papel pintado
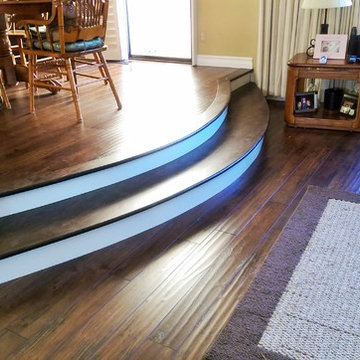
D G S Flooring
Ejemplo de comedor rural de tamaño medio abierto con paredes marrones, suelo laminado y suelo marrón
Ejemplo de comedor rural de tamaño medio abierto con paredes marrones, suelo laminado y suelo marrón

Diseño de comedor de cocina tradicional renovado de tamaño medio con paredes blancas, suelo laminado, todas las chimeneas, suelo marrón y panelado
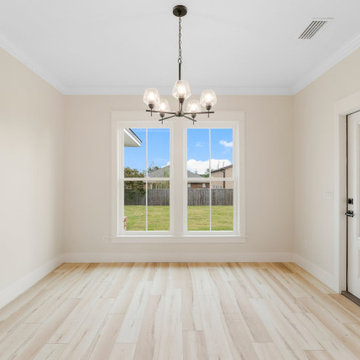
Ejemplo de comedor de cocina de estilo americano de tamaño medio con paredes beige, suelo laminado y suelo beige

The brief for this project involved a full house renovation, and extension to reconfigure the ground floor layout. To maximise the untapped potential and make the most out of the existing space for a busy family home.
When we spoke with the homeowner about their project, it was clear that for them, this wasn’t just about a renovation or extension. It was about creating a home that really worked for them and their lifestyle. We built in plenty of storage, a large dining area so they could entertain family and friends easily. And instead of treating each space as a box with no connections between them, we designed a space to create a seamless flow throughout.
A complete refurbishment and interior design project, for this bold and brave colourful client. The kitchen was designed and all finishes were specified to create a warm modern take on a classic kitchen. Layered lighting was used in all the rooms to create a moody atmosphere. We designed fitted seating in the dining area and bespoke joinery to complete the look. We created a light filled dining space extension full of personality, with black glazing to connect to the garden and outdoor living.
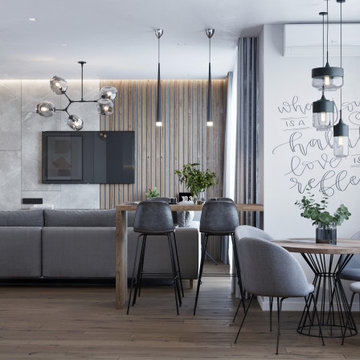
Diseño de comedor contemporáneo de tamaño medio abierto con paredes grises, suelo laminado y suelo marrón
2.110 fotos de comedores de tamaño medio con suelo laminado
2