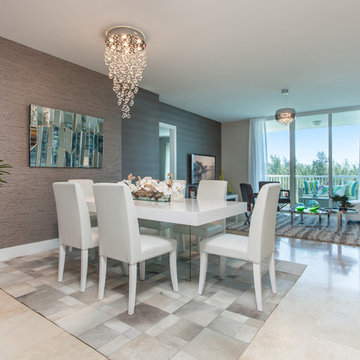1.256 fotos de comedores de tamaño medio con suelo de mármol
Filtrar por
Presupuesto
Ordenar por:Popular hoy
141 - 160 de 1256 fotos
Artículo 1 de 3
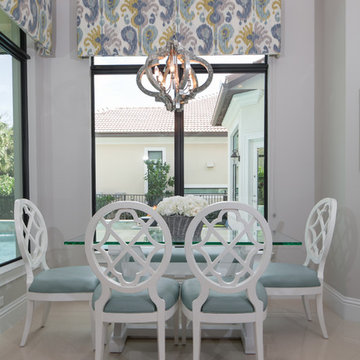
Diseño de comedor de cocina clásico renovado de tamaño medio sin chimenea con paredes grises, suelo de mármol y suelo beige
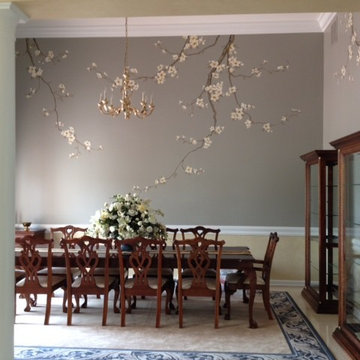
photo by Deborah Weir
Modelo de comedor clásico renovado de tamaño medio cerrado con paredes grises y suelo de mármol
Modelo de comedor clásico renovado de tamaño medio cerrado con paredes grises y suelo de mármol
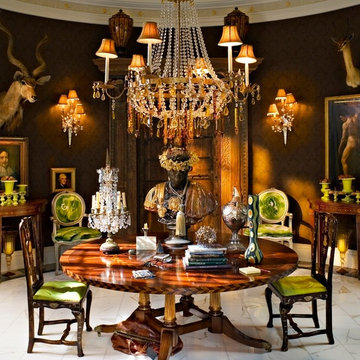
Imagen de comedor de cocina tradicional de tamaño medio con paredes marrones y suelo de mármol
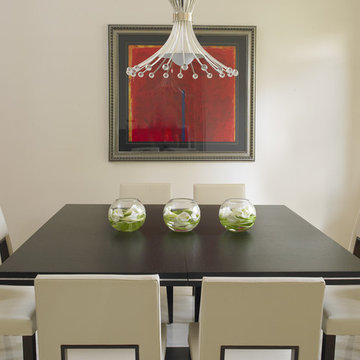
We created a warm contemporary look with the combination of clean lines, different textures and the color palate. The high polished marble floors provide an elegant back drop with rich dark and exotic woods to ground the space. Special attention was given to the architectural details such as the stacked stone wall, the contoured walls, the ceiling details, trim-less lighting, color changing lighting and the lighting control system.
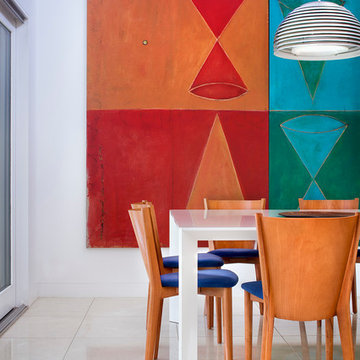
Paul Finkel | Piston Design
Imagen de comedor contemporáneo de tamaño medio abierto con paredes blancas, suelo de mármol y suelo beige
Imagen de comedor contemporáneo de tamaño medio abierto con paredes blancas, suelo de mármol y suelo beige
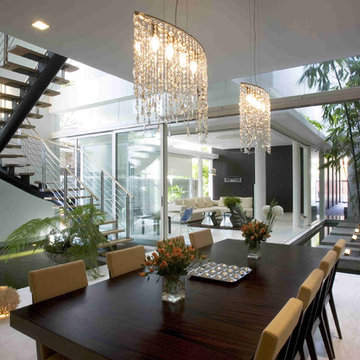
Diseño de comedor de cocina contemporáneo de tamaño medio sin chimenea con paredes blancas y suelo de mármol
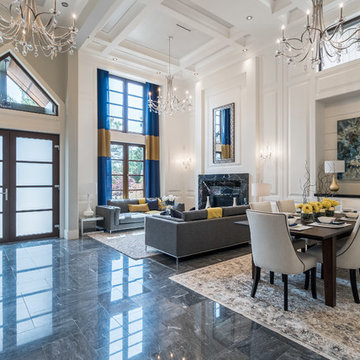
Modelo de comedor clásico de tamaño medio abierto sin chimenea con paredes blancas, suelo de mármol y suelo negro
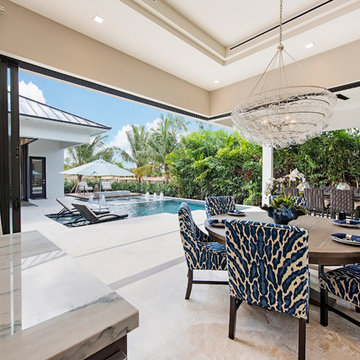
Imagen de comedor de cocina tradicional renovado de tamaño medio con suelo de mármol y paredes beige
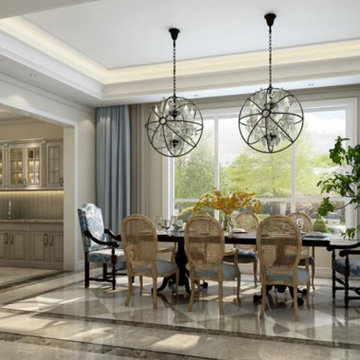
High CRI 98 LED Strip Lights for Under Cabinet Lighting, TrueColor Series, 240 leds/m.
High brightness LED strip for ceiling lighting. 128 leds/m high efficacy, 4000K.
https://www.bestledstrip.com/led-strip-lights
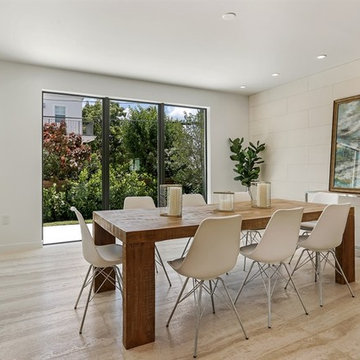
Foto de comedor de cocina moderno de tamaño medio con paredes blancas, suelo de mármol y suelo beige
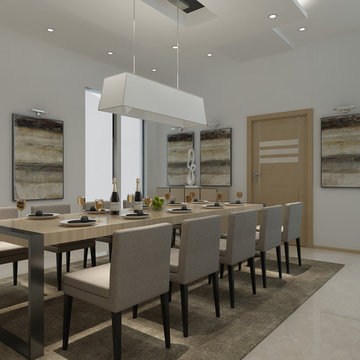
Foto de comedor moderno de tamaño medio cerrado con paredes blancas y suelo de mármol
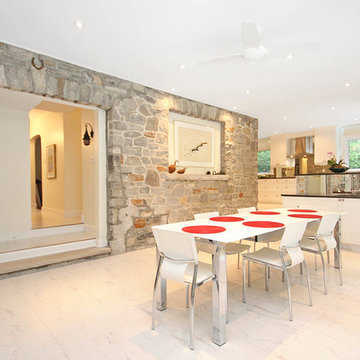
The owners of this charming French Cape Cod style wanted to expand their living spaces with an addition. Their design requirements specified that the roof, dormers, windows, and master bedroom balcony door not be disturbed. The perfect creative solution would capitalize on the view of the backyard swimming pool, provide open entertaining spaces, and invite the flow of natural light.
An existing three-season room was removed and replaced by a one-storey flat roof addition. This new space allowed the creation of an open dining room and den, each flowing seamlessly into the other. Two six-foot terrace doors visually and practically integrate the outdoors. White tiled floors and mirrored backsplashes combine with the exposed stone to create a very pleasing modern twist, in an otherwise traditional home. The new kitchen offers more than double the counter and storage space, while its clean white cabinets add to the contemporary feel. A sunken wet bar provides a practical spot for preparing cocktails.
Heating and cooling and indoor air quality of the addition and kitchen was a challenge due to the existing boiler system. The existing stone walls had to be addressed to avoid thermal bridging and cold infiltration. A new 97% high efficiency boiler was installed, as well as hydronic in-floor radiant heat.
The improvements to the exterior are stunning! The once awkward exit onto the rear patio has been eliminated and you now find yourself directly on the updated pool deck. The new flat roof provided space for a master suite balcony, which also brings natural light into the second storey.
The open floor plan allows easy entertaining in a light-filled space with tons of style! Our client’s have told us that we have exceeded their expectations! What more could we ask for?
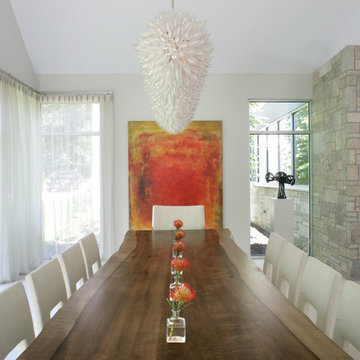
The kitchen and breakfast area are kept simple and modern, featuring glossy flat panel cabinets, modern appliances and finishes, as well as warm woods. The dining area was also given a modern feel, but we incorporated strong bursts of red-orange accents. The organic wooden table, modern dining chairs, and artisan lighting all come together to create an interesting and picturesque interior.
Project Location: The Hamptons. Project designed by interior design firm, Betty Wasserman Art & Interiors. From their Chelsea base, they serve clients in Manhattan and throughout New York City, as well as across the tri-state area and in The Hamptons.
For more about Betty Wasserman, click here: https://www.bettywasserman.com/
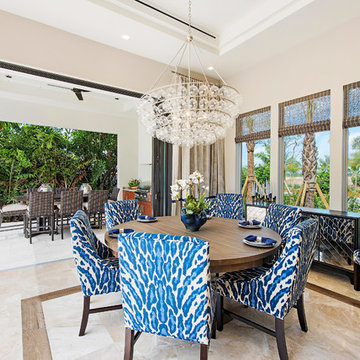
Foto de comedor de cocina tradicional renovado de tamaño medio sin chimenea con paredes grises y suelo de mármol
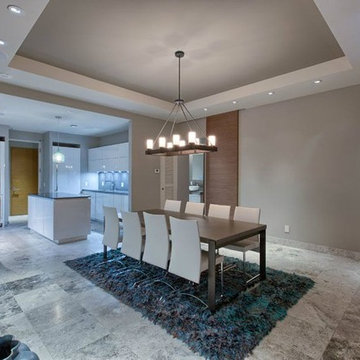
Imagen de comedor de cocina actual de tamaño medio sin chimenea con paredes grises y suelo de mármol
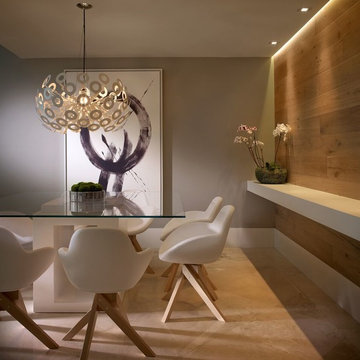
Barry Grossman
Modelo de comedor actual de tamaño medio abierto sin chimenea con paredes grises y suelo de mármol
Modelo de comedor actual de tamaño medio abierto sin chimenea con paredes grises y suelo de mármol
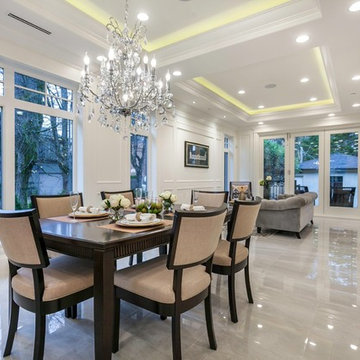
Imagen de comedor clásico renovado de tamaño medio abierto sin chimenea con paredes blancas, suelo de mármol y suelo gris
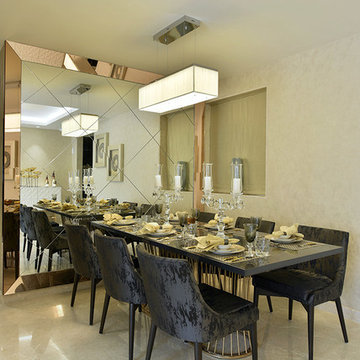
PHOTO CREDIT :PRASHANT BHAT
Foto de comedor de cocina actual de tamaño medio con suelo de mármol
Foto de comedor de cocina actual de tamaño medio con suelo de mármol
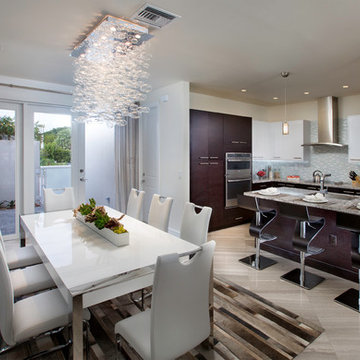
Interior Design by Julissa De los Santos and the MH2G Design Team. Photography by Francisco Aguila
Ejemplo de comedor de cocina moderno de tamaño medio con suelo de mármol
Ejemplo de comedor de cocina moderno de tamaño medio con suelo de mármol
1.256 fotos de comedores de tamaño medio con suelo de mármol
8
