2.940 fotos de comedores de tamaño medio con suelo de cemento
Filtrar por
Presupuesto
Ordenar por:Popular hoy
141 - 160 de 2940 fotos
Artículo 1 de 3

Shelly Harrison Photography
Diseño de comedor vintage de tamaño medio abierto sin chimenea con paredes blancas, suelo de cemento y suelo gris
Diseño de comedor vintage de tamaño medio abierto sin chimenea con paredes blancas, suelo de cemento y suelo gris

Tricia Shay Photography
Ejemplo de comedor minimalista de tamaño medio abierto con suelo de cemento, chimenea de doble cara, marco de chimenea de hormigón, paredes blancas y suelo marrón
Ejemplo de comedor minimalista de tamaño medio abierto con suelo de cemento, chimenea de doble cara, marco de chimenea de hormigón, paredes blancas y suelo marrón
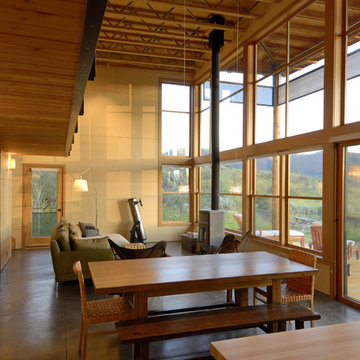
A modern box of space in the Methow Valley
photos by Will Austin
Foto de comedor rústico de tamaño medio abierto con paredes beige y suelo de cemento
Foto de comedor rústico de tamaño medio abierto con paredes beige y suelo de cemento

This Australian-inspired new construction was a successful collaboration between homeowner, architect, designer and builder. The home features a Henrybuilt kitchen, butler's pantry, private home office, guest suite, master suite, entry foyer with concealed entrances to the powder bathroom and coat closet, hidden play loft, and full front and back landscaping with swimming pool and pool house/ADU.
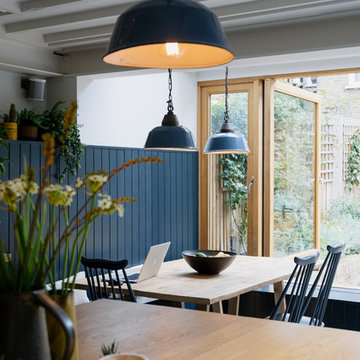
View over kitchen island to dining space and garden.
Photograph © Tim Crocker
Diseño de comedor de cocina de tamaño medio con paredes blancas, suelo de cemento y suelo gris
Diseño de comedor de cocina de tamaño medio con paredes blancas, suelo de cemento y suelo gris
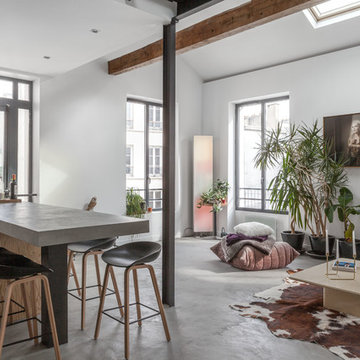
Ludo Martin
Foto de comedor actual de tamaño medio abierto con paredes blancas y suelo de cemento
Foto de comedor actual de tamaño medio abierto con paredes blancas y suelo de cemento

Photo-Jim Westphalen
Ejemplo de comedor moderno de tamaño medio abierto con paredes blancas, suelo de cemento, estufa de leña, suelo gris y marco de chimenea de metal
Ejemplo de comedor moderno de tamaño medio abierto con paredes blancas, suelo de cemento, estufa de leña, suelo gris y marco de chimenea de metal
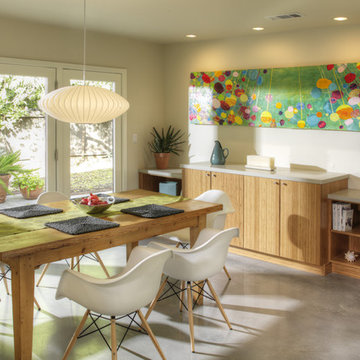
Diseño de comedor vintage de tamaño medio abierto sin chimenea con suelo de cemento, paredes blancas y suelo gris
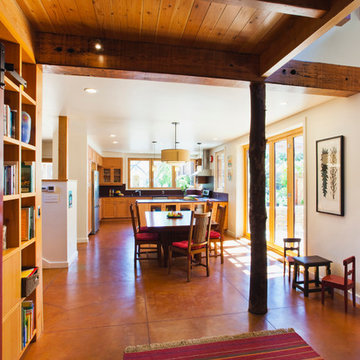
Built-in shelves provide space for the family to display their art and books. The warm concrete floors and tree trunk column bring life and texture to the lower level's open floor plan.
Photography ©Edward Caldwell

‘Oh What A Ceiling!’ ingeniously transformed a tired mid-century brick veneer house into a suburban oasis for a multigenerational family. Our clients, Gabby and Peter, came to us with a desire to reimagine their ageing home such that it could better cater to their modern lifestyles, accommodate those of their adult children and grandchildren, and provide a more intimate and meaningful connection with their garden. The renovation would reinvigorate their home and allow them to re-engage with their passions for cooking and sewing, and explore their skills in the garden and workshop.

A beautiful dining and kitchen open to the yard and pool in this midcentury modern gem by Kennedy Cole Interior Design.
Foto de comedor de cocina retro de tamaño medio con paredes blancas, suelo de cemento, chimenea de esquina, marco de chimenea de ladrillo, suelo gris y vigas vistas
Foto de comedor de cocina retro de tamaño medio con paredes blancas, suelo de cemento, chimenea de esquina, marco de chimenea de ladrillo, suelo gris y vigas vistas

Interior - Living Room and Dining
Beach House at Avoca Beach by Architecture Saville Isaacs
Project Summary
Architecture Saville Isaacs
https://www.architecturesavilleisaacs.com.au/
The core idea of people living and engaging with place is an underlying principle of our practice, given expression in the manner in which this home engages with the exterior, not in a general expansive nod to view, but in a varied and intimate manner.
The interpretation of experiencing life at the beach in all its forms has been manifested in tangible spaces and places through the design of pavilions, courtyards and outdoor rooms.
Architecture Saville Isaacs
https://www.architecturesavilleisaacs.com.au/
A progression of pavilions and courtyards are strung off a circulation spine/breezeway, from street to beach: entry/car court; grassed west courtyard (existing tree); games pavilion; sand+fire courtyard (=sheltered heart); living pavilion; operable verandah; beach.
The interiors reinforce architectural design principles and place-making, allowing every space to be utilised to its optimum. There is no differentiation between architecture and interiors: Interior becomes exterior, joinery becomes space modulator, materials become textural art brought to life by the sun.
Project Description
Architecture Saville Isaacs
https://www.architecturesavilleisaacs.com.au/
The core idea of people living and engaging with place is an underlying principle of our practice, given expression in the manner in which this home engages with the exterior, not in a general expansive nod to view, but in a varied and intimate manner.
The house is designed to maximise the spectacular Avoca beachfront location with a variety of indoor and outdoor rooms in which to experience different aspects of beachside living.
Client brief: home to accommodate a small family yet expandable to accommodate multiple guest configurations, varying levels of privacy, scale and interaction.
A home which responds to its environment both functionally and aesthetically, with a preference for raw, natural and robust materials. Maximise connection – visual and physical – to beach.
The response was a series of operable spaces relating in succession, maintaining focus/connection, to the beach.
The public spaces have been designed as series of indoor/outdoor pavilions. Courtyards treated as outdoor rooms, creating ambiguity and blurring the distinction between inside and out.
A progression of pavilions and courtyards are strung off circulation spine/breezeway, from street to beach: entry/car court; grassed west courtyard (existing tree); games pavilion; sand+fire courtyard (=sheltered heart); living pavilion; operable verandah; beach.
Verandah is final transition space to beach: enclosable in winter; completely open in summer.
This project seeks to demonstrates that focusing on the interrelationship with the surrounding environment, the volumetric quality and light enhanced sculpted open spaces, as well as the tactile quality of the materials, there is no need to showcase expensive finishes and create aesthetic gymnastics. The design avoids fashion and instead works with the timeless elements of materiality, space, volume and light, seeking to achieve a sense of calm, peace and tranquillity.
Architecture Saville Isaacs
https://www.architecturesavilleisaacs.com.au/
Focus is on the tactile quality of the materials: a consistent palette of concrete, raw recycled grey ironbark, steel and natural stone. Materials selections are raw, robust, low maintenance and recyclable.
Light, natural and artificial, is used to sculpt the space and accentuate textural qualities of materials.
Passive climatic design strategies (orientation, winter solar penetration, screening/shading, thermal mass and cross ventilation) result in stable indoor temperatures, requiring minimal use of heating and cooling.
Architecture Saville Isaacs
https://www.architecturesavilleisaacs.com.au/
Accommodation is naturally ventilated by eastern sea breezes, but sheltered from harsh afternoon winds.
Both bore and rainwater are harvested for reuse.
Low VOC and non-toxic materials and finishes, hydronic floor heating and ventilation ensure a healthy indoor environment.
Project was the outcome of extensive collaboration with client, specialist consultants (including coastal erosion) and the builder.
The interpretation of experiencing life by the sea in all its forms has been manifested in tangible spaces and places through the design of the pavilions, courtyards and outdoor rooms.
The interior design has been an extension of the architectural intent, reinforcing architectural design principles and place-making, allowing every space to be utilised to its optimum capacity.
There is no differentiation between architecture and interiors: Interior becomes exterior, joinery becomes space modulator, materials become textural art brought to life by the sun.
Architecture Saville Isaacs
https://www.architecturesavilleisaacs.com.au/
https://www.architecturesavilleisaacs.com.au/
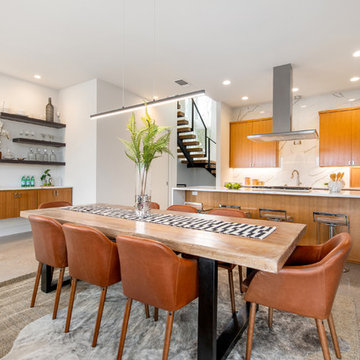
Diseño de comedor retro de tamaño medio abierto sin chimenea con paredes blancas, suelo de cemento y suelo beige
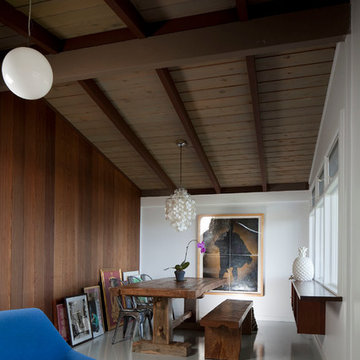
Olivier Koenig
Modelo de comedor retro de tamaño medio abierto sin chimenea con paredes marrones y suelo de cemento
Modelo de comedor retro de tamaño medio abierto sin chimenea con paredes marrones y suelo de cemento
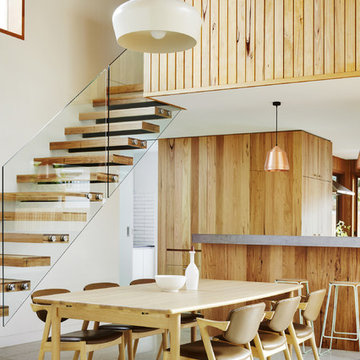
Christine Francis
Diseño de comedor actual de tamaño medio con paredes blancas y suelo de cemento
Diseño de comedor actual de tamaño medio con paredes blancas y suelo de cemento
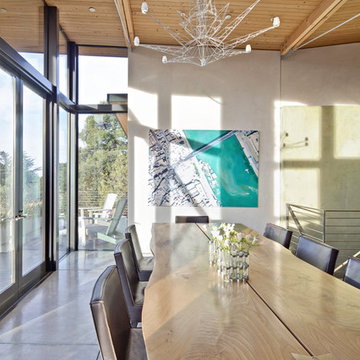
Ejemplo de comedor marinero de tamaño medio abierto sin chimenea con suelo de cemento y paredes blancas
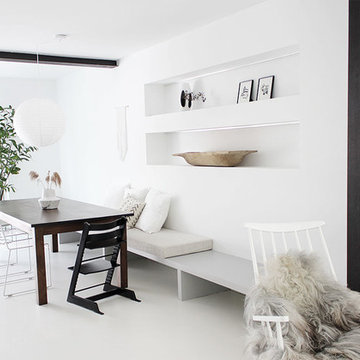
Die Wände im Esszimmer bei Karina sind Weiß gestrichen. Genauer gesagt in dem hellen Weißton K/0-0-6-0/T.
Kolorat // Karina @ohwhataroom
Imagen de comedor nórdico de tamaño medio sin chimenea con paredes blancas, suelo blanco y suelo de cemento
Imagen de comedor nórdico de tamaño medio sin chimenea con paredes blancas, suelo blanco y suelo de cemento
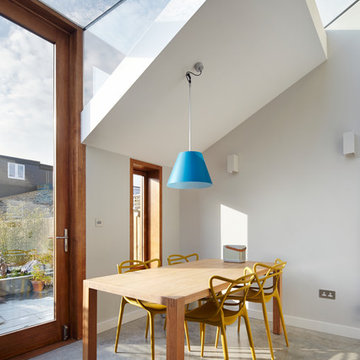
Ejemplo de comedor de cocina actual de tamaño medio sin chimenea con paredes blancas, suelo de cemento y suelo gris
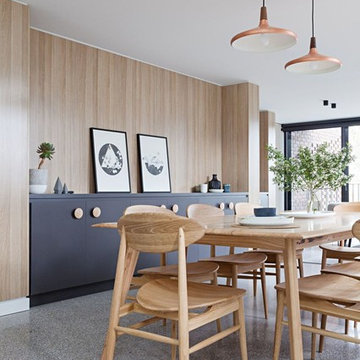
Tatjana Plitt
Foto de comedor actual de tamaño medio con suelo de cemento y paredes beige
Foto de comedor actual de tamaño medio con suelo de cemento y paredes beige
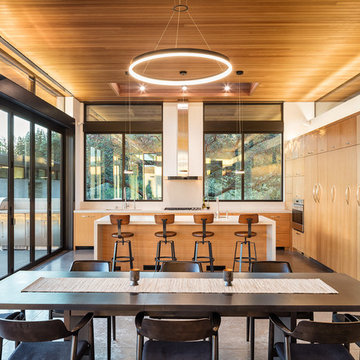
Foto de comedor de cocina actual de tamaño medio sin chimenea con paredes blancas y suelo de cemento
2.940 fotos de comedores de tamaño medio con suelo de cemento
8