369 fotos de comedores de tamaño medio con suelo de bambú
Filtrar por
Presupuesto
Ordenar por:Popular hoy
101 - 120 de 369 fotos
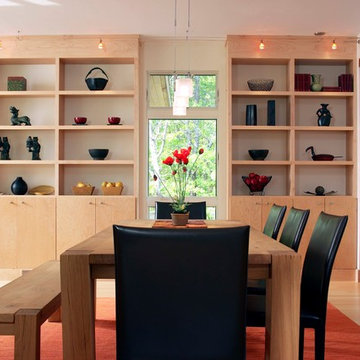
Modern Japanese Influenced dining room
Imagen de comedor moderno de tamaño medio abierto sin chimenea con paredes blancas, suelo de bambú y suelo beige
Imagen de comedor moderno de tamaño medio abierto sin chimenea con paredes blancas, suelo de bambú y suelo beige
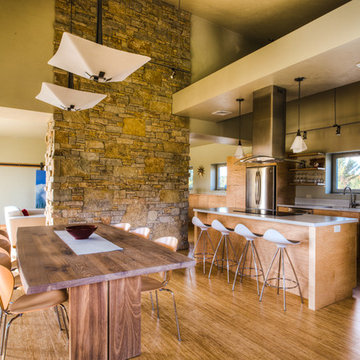
Jake Rhode
Imagen de comedor de cocina actual de tamaño medio sin chimenea con paredes beige, suelo de bambú y suelo marrón
Imagen de comedor de cocina actual de tamaño medio sin chimenea con paredes beige, suelo de bambú y suelo marrón
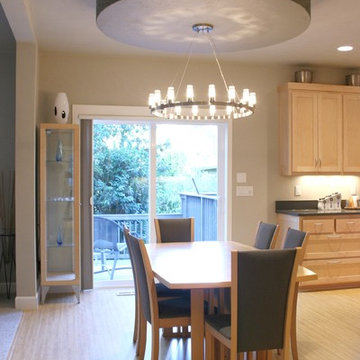
Imagen de comedor de cocina moderno de tamaño medio con paredes grises y suelo de bambú
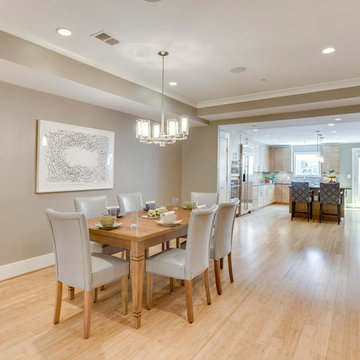
With a listing price of just under $4 million, this gorgeous row home located near the Convention Center in Washington DC required a very specific look to attract the proper buyer.
The home has been completely remodeled in a modern style with bamboo flooring and bamboo kitchen cabinetry so the furnishings and decor needed to be complimentary. Typically, transitional furnishings are used in staging across the board, however, for this property we wanted an urban loft, industrial look with heavy elements of reclaimed wood to create a city, hotel luxe style. As with all DC properties, this one is long and narrow but is completely open concept on each level, so continuity in color and design selections was critical.
The row home had several open areas that needed a defined purpose such as a reception area, which includes a full bar service area, pub tables, stools and several comfortable seating areas for additional entertaining. It also boasts an in law suite with kitchen and living quarters as well as 3 outdoor spaces, which are highly sought after in the District.
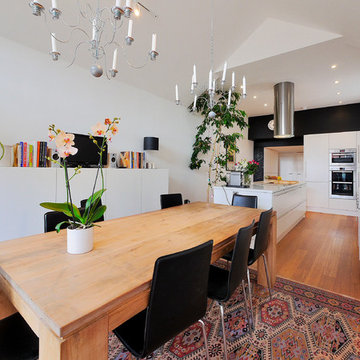
An open plan kitchen-dining area with glazed gable end wall - created by the ground floor pitched roof extension.
The space opens to the raised external decking area.
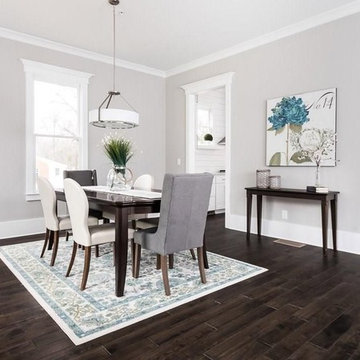
Interior View.
Home designed by Hollman Cortes
ATLCAD Architectural Services.
Diseño de comedor clásico de tamaño medio abierto con paredes beige, suelo de bambú y suelo marrón
Diseño de comedor clásico de tamaño medio abierto con paredes beige, suelo de bambú y suelo marrón
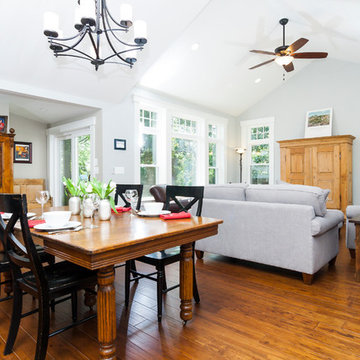
The Living space is open to the Dining room for easy access and flow. Photos by Chris Zimmer Photography
Modelo de comedor de cocina de estilo americano de tamaño medio sin chimenea con paredes grises y suelo de bambú
Modelo de comedor de cocina de estilo americano de tamaño medio sin chimenea con paredes grises y suelo de bambú
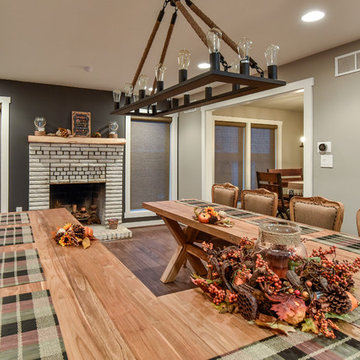
Felicia Evans Photography
Modelo de comedor de estilo americano de tamaño medio cerrado con paredes grises, suelo de bambú, todas las chimeneas y marco de chimenea de ladrillo
Modelo de comedor de estilo americano de tamaño medio cerrado con paredes grises, suelo de bambú, todas las chimeneas y marco de chimenea de ladrillo
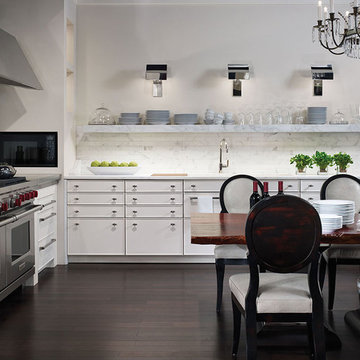
Color: Signature-Colors-Flat-Espresso-Bambo
Modelo de comedor de cocina clásico renovado de tamaño medio sin chimenea con paredes blancas y suelo de bambú
Modelo de comedor de cocina clásico renovado de tamaño medio sin chimenea con paredes blancas y suelo de bambú
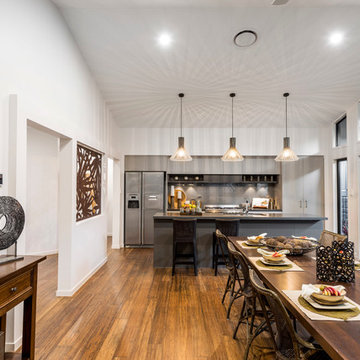
Rix Ryan
Diseño de comedor de cocina contemporáneo de tamaño medio sin chimenea con paredes blancas y suelo de bambú
Diseño de comedor de cocina contemporáneo de tamaño medio sin chimenea con paredes blancas y suelo de bambú
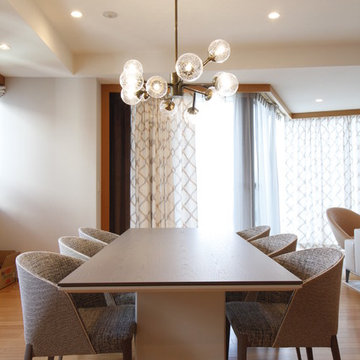
photo by Mizuho Machida
Ejemplo de comedor de cocina contemporáneo de tamaño medio sin chimenea con paredes grises, suelo de bambú y suelo naranja
Ejemplo de comedor de cocina contemporáneo de tamaño medio sin chimenea con paredes grises, suelo de bambú y suelo naranja
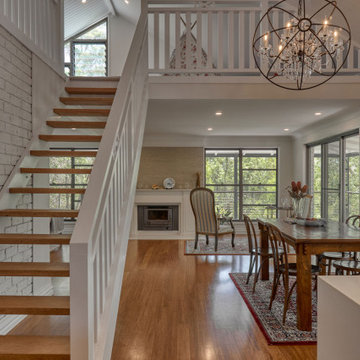
Imagen de comedor romántico de tamaño medio abierto con paredes blancas, suelo de bambú, estufa de leña y marco de chimenea de madera
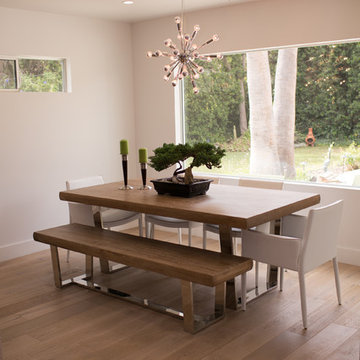
This modern kitchen really really suited our client's personality together with hardwood flooring, white cabinetry, high-end finishes, quartz counter, top of the line cabinetry and mechanism - it is real work of art.
Kitchen Remodel by Team AHR!
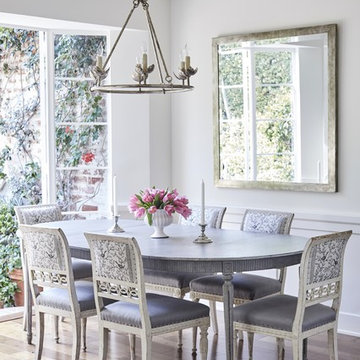
Ejemplo de comedor clásico de tamaño medio cerrado con paredes blancas, suelo de bambú y suelo marrón
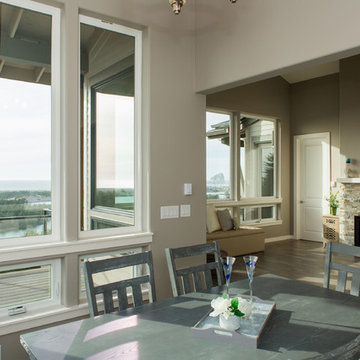
Resting high above the ocean, Pacific Seawatch is a community of unparalleled natural beauty at the Oregon Coast. Featuring covered outdoor spaces and dramatic UNOBSTRUCTED views from all bedrooms and master bath, this architecturally designed townhouse skillfully showcases panoramic scenes of Cape Kiwanda, Haystack Rock, the Nestucca River and Oregon’s spectacular coastline. Thoughtful interior selections display texture and movement with a cohesive palate of gorgeous finishes, including Quartz counters, hardwood floors and back splashes of glass and stone. Beauty and relaxation combine with convenience and community for fulfilled coastal living.
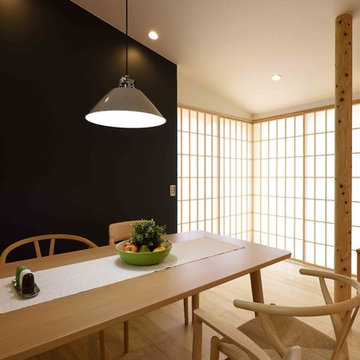
2017年 日本エコハウス大賞 協賛賞
〜ダイニングの後ろの壁はチョークも使える黒板塗装。家族写真やお子さんの絵をマグネットで飾ったり、お絵描きや落書きもOKです。
Diseño de comedor rústico de tamaño medio abierto con paredes blancas, suelo de bambú y suelo beige
Diseño de comedor rústico de tamaño medio abierto con paredes blancas, suelo de bambú y suelo beige
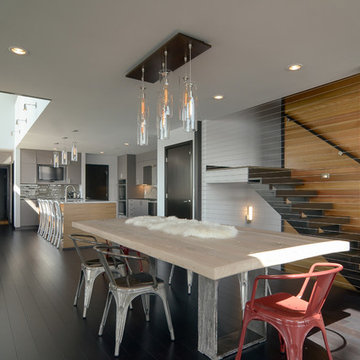
Matt Dahlman
Modelo de comedor actual de tamaño medio abierto con paredes grises y suelo de bambú
Modelo de comedor actual de tamaño medio abierto con paredes grises y suelo de bambú
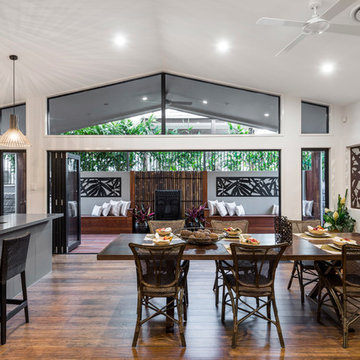
Rix Ryan
Modelo de comedor de cocina contemporáneo de tamaño medio sin chimenea con paredes blancas y suelo de bambú
Modelo de comedor de cocina contemporáneo de tamaño medio sin chimenea con paredes blancas y suelo de bambú
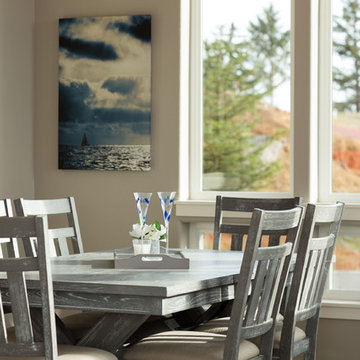
Resting high above the ocean, Pacific Seawatch is a community of unparalleled natural beauty at the Oregon Coast. Featuring covered outdoor spaces and dramatic UNOBSTRUCTED views from all bedrooms and master bath, this architecturally designed townhouse skillfully showcases panoramic scenes of Cape Kiwanda, Haystack Rock, the Nestucca River and Oregon’s spectacular coastline. Thoughtful interior selections display texture and movement with a cohesive palate of gorgeous finishes, including Quartz counters, hardwood floors and back splashes of glass and stone. Beauty and relaxation combine with convenience and community for fulfilled coastal living.
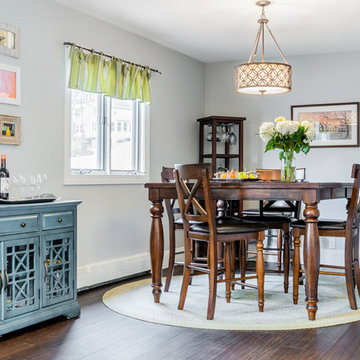
The attached dining area provides an alternate eating area and even more space for larger gatherings.
Overall, our happy homeowners conclude, “Russ and the folks at Sterling Homes do great work. We were very happy with how our renovation came out. On time and great attention to detail!”
369 fotos de comedores de tamaño medio con suelo de bambú
6