11.497 fotos de comedores de tamaño medio con suelo beige
Filtrar por
Presupuesto
Ordenar por:Popular hoy
141 - 160 de 11.497 fotos
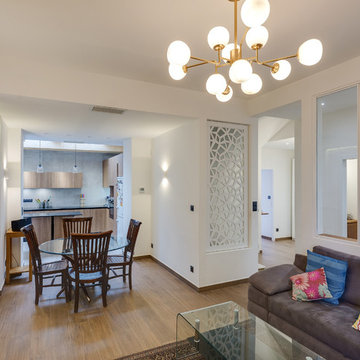
Meero
Diseño de comedor contemporáneo de tamaño medio cerrado sin chimenea con paredes blancas y suelo beige
Diseño de comedor contemporáneo de tamaño medio cerrado sin chimenea con paredes blancas y suelo beige

Ejemplo de comedor retro de tamaño medio abierto con paredes blancas, suelo de cemento, chimenea lineal, marco de chimenea de ladrillo y suelo beige
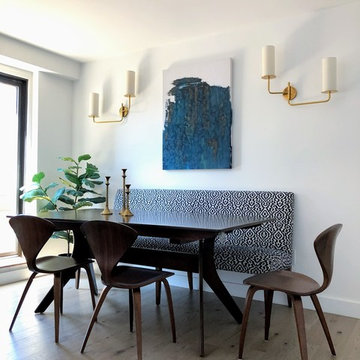
Diseño de comedor contemporáneo de tamaño medio con paredes blancas, suelo de madera clara y suelo beige
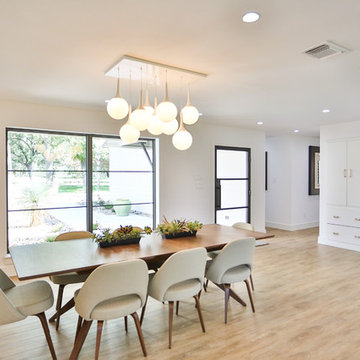
Hill Country Real Estate Photography
Imagen de comedor vintage de tamaño medio abierto sin chimenea con paredes blancas, suelo de madera clara y suelo beige
Imagen de comedor vintage de tamaño medio abierto sin chimenea con paredes blancas, suelo de madera clara y suelo beige
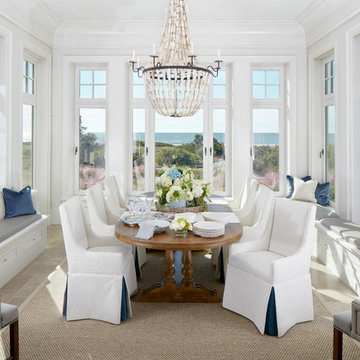
Photography: Dana Hoff
Architecture and Interiors: Anderson Studio of Architecture & Design; Scott Anderson, Principal Architect/ Mark Moehring, Project Architect/ Adam Wilson, Associate Architect and Project Manager/ Ryan Smith, Associate Architect/ Michelle Suddeth, Director of Interiors/Emily Cox, Director of Interior Architecture/Anna Bett Moore, Designer & Procurement Expeditor/Gina Iacovelli, Design Assistant
Dining Table: Century Furniture
Oyster Chandelier: Lowcountry Originals
Rug: Designer Carpets
Fabric/Leather: Perennials, Edelman
Built-in Cushions: Jean's Custom Workroom
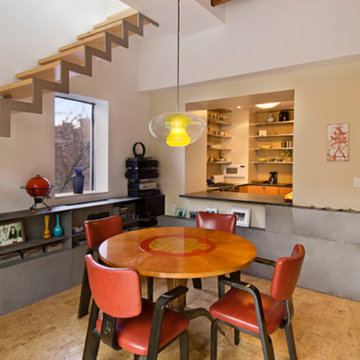
Diseño de comedor retro de tamaño medio abierto con paredes beige, suelo de corcho, chimenea de esquina, marco de chimenea de piedra y suelo beige
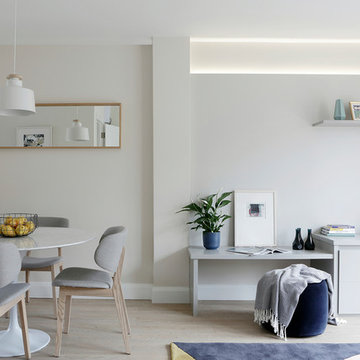
Ruth Maria Murphy | Photographer
Modelo de comedor nórdico de tamaño medio con suelo de madera clara y suelo beige
Modelo de comedor nórdico de tamaño medio con suelo de madera clara y suelo beige
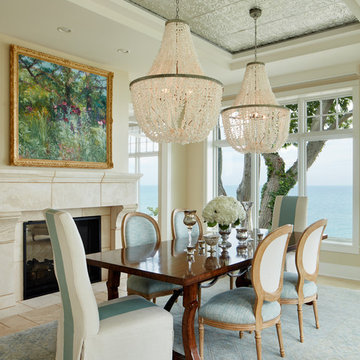
Foto de comedor costero de tamaño medio cerrado con paredes beige, suelo de piedra caliza, todas las chimeneas, marco de chimenea de baldosas y/o azulejos y suelo beige
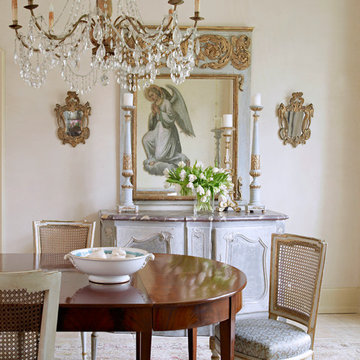
Imagen de comedor romántico de tamaño medio con paredes beige, suelo de baldosas de cerámica y suelo beige
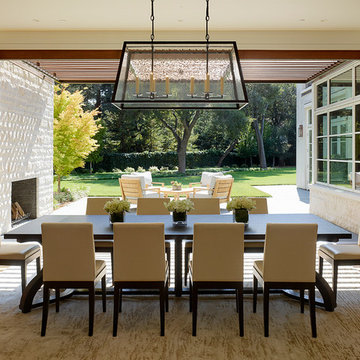
Matthew Millman Photography http://www.matthewmillman.com/
Modelo de comedor clásico de tamaño medio abierto con paredes marrones, suelo de madera clara, todas las chimeneas, marco de chimenea de piedra y suelo beige
Modelo de comedor clásico de tamaño medio abierto con paredes marrones, suelo de madera clara, todas las chimeneas, marco de chimenea de piedra y suelo beige
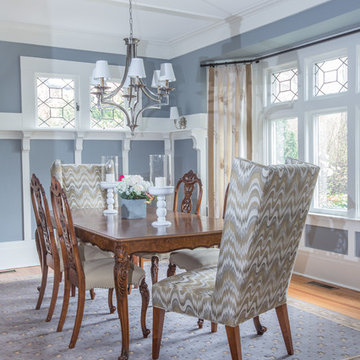
Grey craftsman dining room with a mix of old and new. Photography by Andy Foster
Ejemplo de comedor bohemio de tamaño medio cerrado con paredes azules, suelo de madera clara, suelo beige, todas las chimeneas y marco de chimenea de baldosas y/o azulejos
Ejemplo de comedor bohemio de tamaño medio cerrado con paredes azules, suelo de madera clara, suelo beige, todas las chimeneas y marco de chimenea de baldosas y/o azulejos
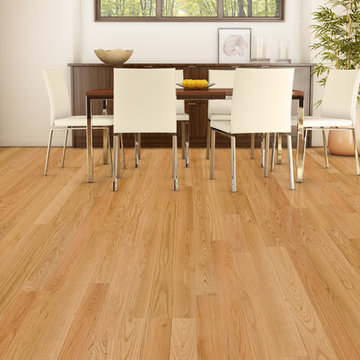
Discover Lauzon's hardwood flooring with our wide selection of Naturals. This magnific Red Oak Select & Better flooring from our Ambiance collection will enhance your decor with its marvelous natural shades, along with its open grain texture and its classic look. Improve your indoor air quality with our new Pure Genius. This flooring is available in option with Pure Genius, our new air-purifying smart floor. FSC®-Certified Lauzon's Red Oak flooring are available upond request.

2-sided fireplace breaks the dining room apart while keeping it together with the open floorplan. This custom home was designed and built by Meadowlark Design+Build in Ann Arbor, Michigan.
Photography by Dana Hoff Photography
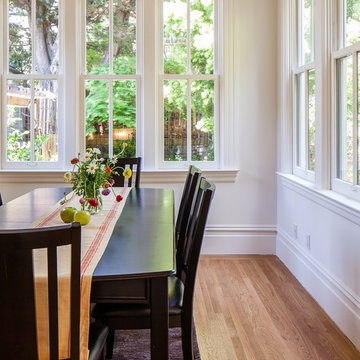
Interior Design : Floriana Petersen - Floriana Interiors,
Photo : Christophe Stark
Modelo de comedor tradicional de tamaño medio cerrado con paredes blancas, suelo de madera clara y suelo beige
Modelo de comedor tradicional de tamaño medio cerrado con paredes blancas, suelo de madera clara y suelo beige
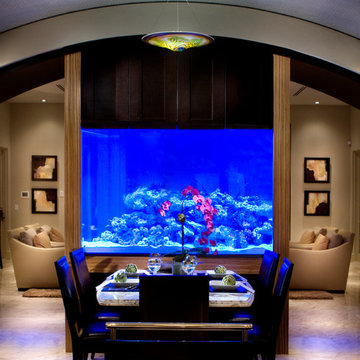
Contemporary dining room featuring marble flooring. Picture courtesy of Phil Kean Designs, Design/Build
Diseño de comedor actual de tamaño medio abierto con paredes grises, suelo de mármol y suelo beige
Diseño de comedor actual de tamaño medio abierto con paredes grises, suelo de mármol y suelo beige
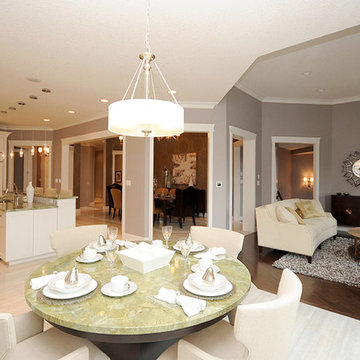
Imagen de comedor tradicional de tamaño medio abierto con paredes grises, suelo de baldosas de porcelana y suelo beige
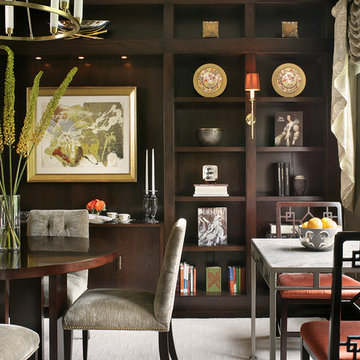
Classic design sensibility fuses with a touch of Zen in this ASID Award-winning dining room whose range of artisanal customizations beckons the eye to journey across its landscape. Bold horizontal elements reminiscent of Frank Lloyd Wright blend with expressive celebrations of dark color to reveal a sophisticated and subtle Asian influence. The artful intentionality of blended elements within the space gives rise to a sense of excitement and stillness, curiosity and ease. Commissioned by a discerning Japanese client with a love for the work of Frank Lloyd Wright, we created a uniquely elegant and functional environment that is equally inspiring when viewed from outside the room as when experienced within.
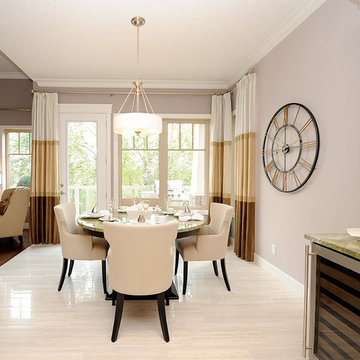
C. Marie Hebson
Diseño de comedor actual de tamaño medio abierto con paredes grises, suelo de baldosas de porcelana y suelo beige
Diseño de comedor actual de tamaño medio abierto con paredes grises, suelo de baldosas de porcelana y suelo beige
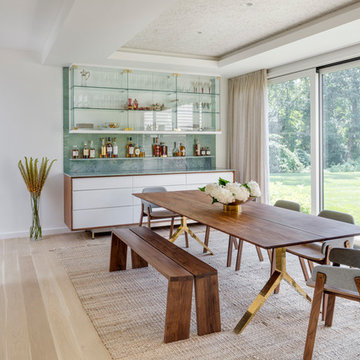
TEAM
Architect: LDa Architecture & Interiors
Interior Design: LDa Architecture & Interiors
Builder: Denali Construction
Landscape Architect: Michelle Crowley Landscape Architecture
Photographer: Greg Premru Photography
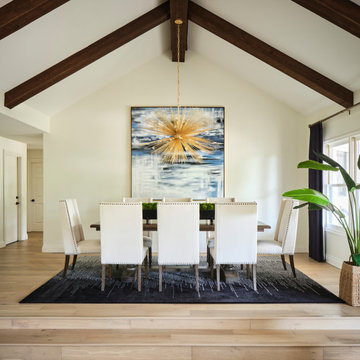
Our young professional clients desired sophisticated furnishings and a modern update to their current living and dining room areas. First, the walls were painted a creamy white and new white oak flooring was installed throughout. A striking modern dining room chandelier was installed, and layers of luxurious furnishings were added. Overscaled artwork, long navy drapery, and a trio of large mirrors accentuate the soaring vaulted ceilings. A sapphire velvet sofa anchors the living room, while stylish swivel chairs and a comfortable chaise lounge complete the seating area.
11.497 fotos de comedores de tamaño medio con suelo beige
8