354 fotos de comedores de tamaño medio con paredes púrpuras
Filtrar por
Presupuesto
Ordenar por:Popular hoy
61 - 80 de 354 fotos
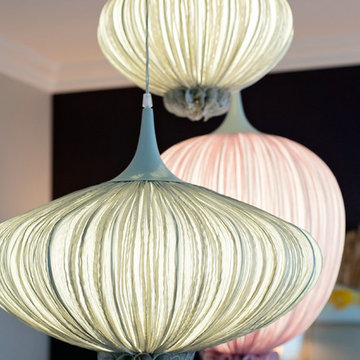
Alexey Gold-Dvoryadkin
Diseño de comedor de cocina minimalista de tamaño medio sin chimenea con paredes púrpuras y suelo de madera clara
Diseño de comedor de cocina minimalista de tamaño medio sin chimenea con paredes púrpuras y suelo de madera clara
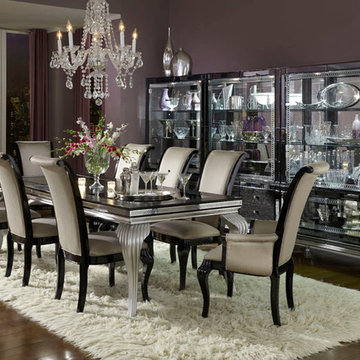
Modelo de comedor de cocina tradicional renovado de tamaño medio sin chimenea con paredes púrpuras, suelo de madera en tonos medios y suelo marrón
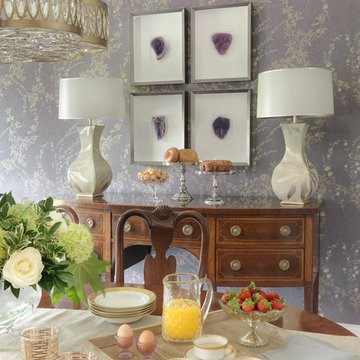
Using our client's inherited dining room furniture, we added large upholstered chairs and modern lighting to give this room a more modern aesthetic. Framed agates in the project signature purple add whimsy. The couture lamps were handmade and silverleafed.
alise o'brien photography
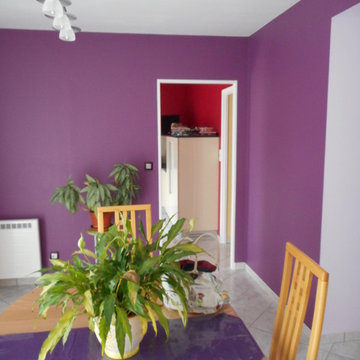
Une maisons haute en couleurs!
Diseño de comedor actual de tamaño medio abierto sin chimenea con paredes púrpuras y suelo de baldosas de porcelana
Diseño de comedor actual de tamaño medio abierto sin chimenea con paredes púrpuras y suelo de baldosas de porcelana
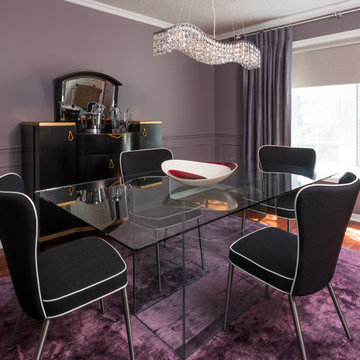
Custom silk draperies are designed to add visual height. In the evening the entire space shimmers with light and energy just like the clients!
stephani buchman photography
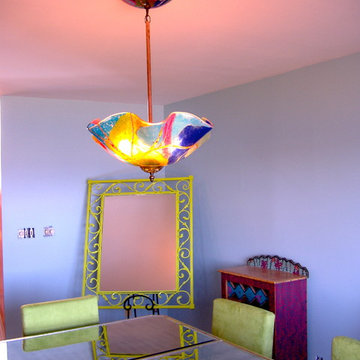
Blown Glass Chandelier by Primo Glass www.primoglass.com 908-670-3722 We specialize in designing, fabricating, and installing custom one of a kind lighting fixtures and chandeliers that are handcrafted in the USA. Please contact us with your lighting needs, and see our 5 star customer reviews here on Houzz. CLICK HERE to watch our video and learn more about Primo Glass!
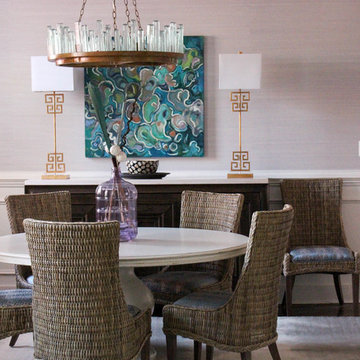
Eclectic and elegant dining room in historic Downtown Charleston. The space mixes natural materials of wicker and grass cloth with modern art and lighting to create a layered and timeless design.
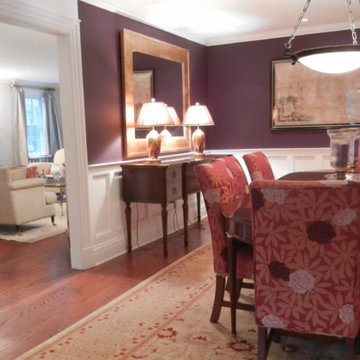
Foto de comedor tradicional de tamaño medio cerrado sin chimenea con paredes púrpuras, suelo de madera en tonos medios y suelo marrón
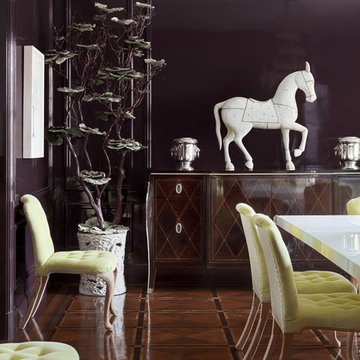
Purple lacquer paneled walls and a stenciled wood floor compliment the art deco side-board. Interior design by Markham Roberts.
Foto de comedor tradicional renovado de tamaño medio cerrado sin chimenea con paredes púrpuras y suelo de madera en tonos medios
Foto de comedor tradicional renovado de tamaño medio cerrado sin chimenea con paredes púrpuras y suelo de madera en tonos medios
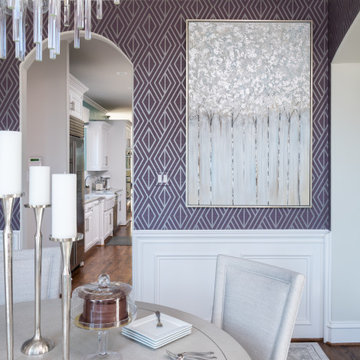
This transitional violet and grey dining room is sophisticated, bright, and airy! The room features a geometric, violet wallpaper paired with neutral, transitional furnishings. A round heather grey dining table and neutral, upholstered armchairs provide the perfect intimate setting. An unexpected modern chandelier is the finishing touch to this space.
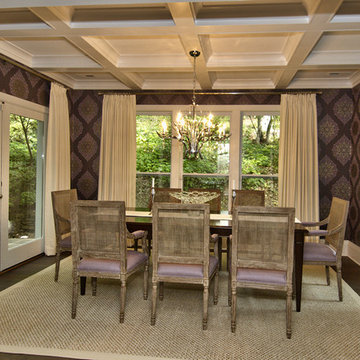
Photos By Dave Roe
Foto de comedor clásico renovado de tamaño medio cerrado con paredes púrpuras y suelo de madera oscura
Foto de comedor clásico renovado de tamaño medio cerrado con paredes púrpuras y suelo de madera oscura
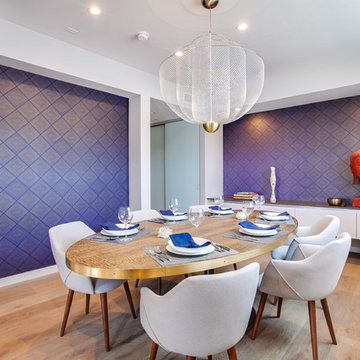
Foto de comedor retro de tamaño medio cerrado con paredes púrpuras, suelo de madera en tonos medios y suelo marrón
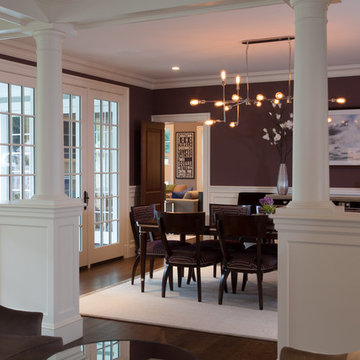
Open dining room view from the living room.
Photo Courtesy of Peter Fallon
Foto de comedor clásico de tamaño medio abierto sin chimenea con paredes púrpuras y suelo de madera en tonos medios
Foto de comedor clásico de tamaño medio abierto sin chimenea con paredes púrpuras y suelo de madera en tonos medios
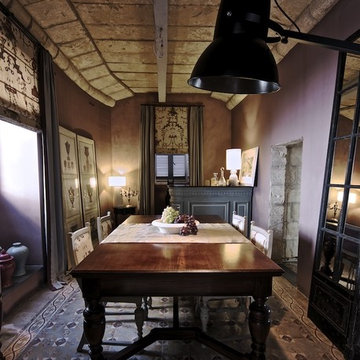
the camilleriparismode project and design studio were entrusted to convert and redesign a 200 year old townhouse situated in the heart of naxxar. the clients wished a large kitchen married to different entertainment spaces as a holistic concept on the ground floor. the first floor would have three bedrooms, thus upstairs and downstairs retaining a ‘family’ home feel which was the owners’ primary preconception. camilleriparismode design studio – careful to respect the structure’s characteristics - remodeled the house to give it a volume and ease of movement between rooms. the staircase turns 180 degrees with each bedroom having individual access and in turn connected through a new concrete bridge. a lightweight glass structure, allowing natural light to flow unhindered throughout the entire house, has replaced an entire wall in the central courtyard. architect ruben lautier undertook the challenge to oversee all structural changes.
the authentic and original patterned cement tiles were kept, the stone ceilings cleaned and pointed and its timber beams painted in soft subtle matt paints form our zuber collection. bolder tones of colours were applied to the walls. roman blinds of large floral patterned fabric, plush sofas and eclectic one-off pieces of furniture as well as artworks make up the decoration of the ground floor.
the master bedroom upstairs and its intricately designed tiles houses an 18th century bed dressed in fine linens form camilleriparismode’s fabric department. the rather grand décor of this room is juxtaposed against the sleek modern ensuite bathroom and a walk-in shower made up of large slab brushed travertine.
photography © brian grech
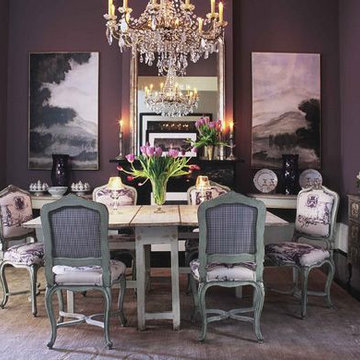
Antique Swedish dining table and consoles, antique French commode, antique French dining chairs reupholstered in custom Louisiana toile, hand woven modern wool rug
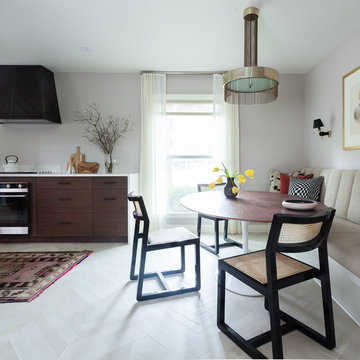
ERIN WILLIAMSON DESIGN
Ejemplo de comedor de cocina bohemio de tamaño medio con paredes púrpuras, suelo de baldosas de porcelana y suelo beige
Ejemplo de comedor de cocina bohemio de tamaño medio con paredes púrpuras, suelo de baldosas de porcelana y suelo beige
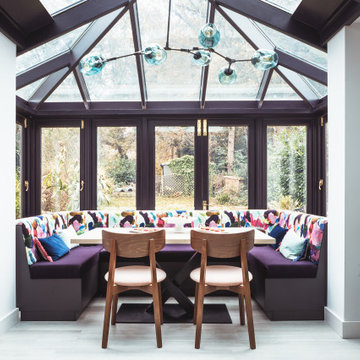
Bespoke banquette seating creates a bright and unique dining area practically within the garden. The table and benches can be reconfigured to cater for larger numbers.
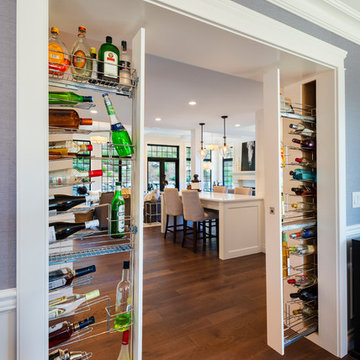
photography: Paul Grdina
Diseño de comedor tradicional renovado de tamaño medio cerrado con paredes púrpuras, suelo de madera en tonos medios y suelo marrón
Diseño de comedor tradicional renovado de tamaño medio cerrado con paredes púrpuras, suelo de madera en tonos medios y suelo marrón
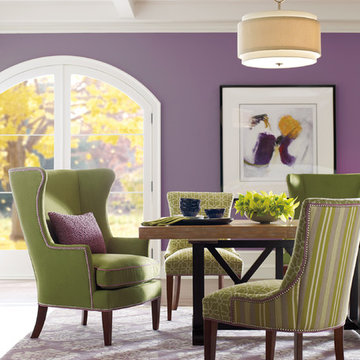
Ejemplo de comedor minimalista de tamaño medio abierto sin chimenea con paredes púrpuras, suelo de madera oscura y suelo marrón
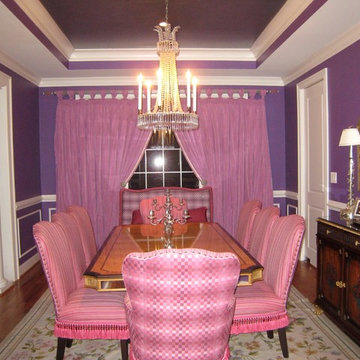
Imagen de comedor ecléctico de tamaño medio cerrado sin chimenea con paredes púrpuras, suelo de madera en tonos medios y suelo marrón
354 fotos de comedores de tamaño medio con paredes púrpuras
4