354 fotos de comedores de tamaño medio con paredes púrpuras
Filtrar por
Presupuesto
Ordenar por:Popular hoy
1 - 20 de 354 fotos
Artículo 1 de 3
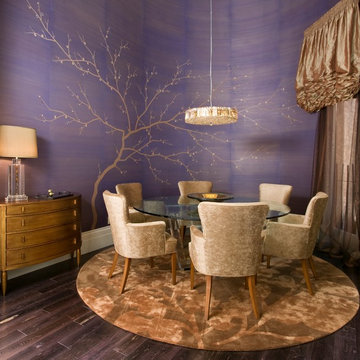
Please visit my website directly by copying and pasting this link directly into your browser: http://www.berensinteriors.com/ to learn more about this project and how we may work together!
This glamorous dining room with spectacular hand painted silk wallpaper and silk draperies is a perfect example of Hollywood Regency glamour. Robert Naik Photography.
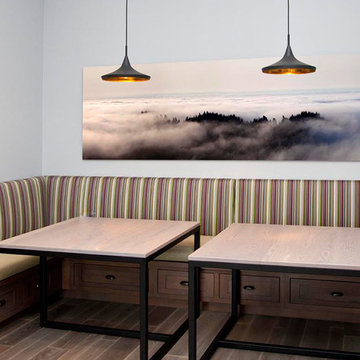
Photo courtesy Dan De Los Monteros - http://www.dlmphoto.com/
Diseño de comedor contemporáneo de tamaño medio con paredes púrpuras y suelo de madera oscura
Diseño de comedor contemporáneo de tamaño medio con paredes púrpuras y suelo de madera oscura
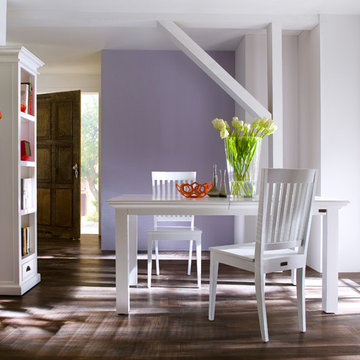
Ejemplo de comedor contemporáneo de tamaño medio con paredes púrpuras, suelo de madera oscura y suelo marrón
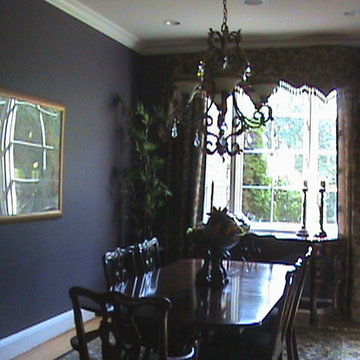
Formal dining room in an open space, custom made draperies, large chandelier with glass globes, Craftique dining room table and chairs, the walls are painted eggplant Benjamin Moore
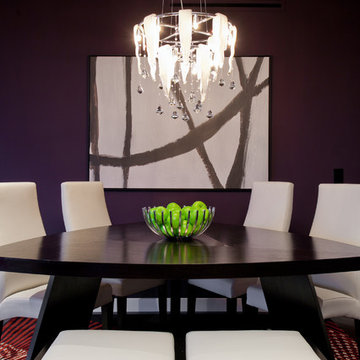
Contemporary Dining Room with triangular wenge table with inset stone. White leather dining chairs and dining bench. Black and White Contemporary Art by Modern Canvas. Contemporary Crystal Chandelier by Possini Euro. Black, white and red rug by Surya. Paint color is Sherwin Williams "Plum Brown" . Photography by Colby Vincent Edwards
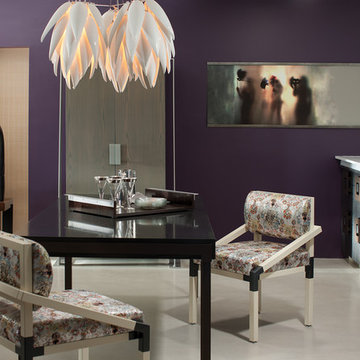
AP Products:
AR-16 Armoire/Baa
ET-181 End Table
CH-144 Dining/Side Chair
Custom Antoine Proulx Kitchen
Photography by Christiaan Blok
Modelo de comedor de cocina contemporáneo de tamaño medio con paredes púrpuras y suelo de cemento
Modelo de comedor de cocina contemporáneo de tamaño medio con paredes púrpuras y suelo de cemento
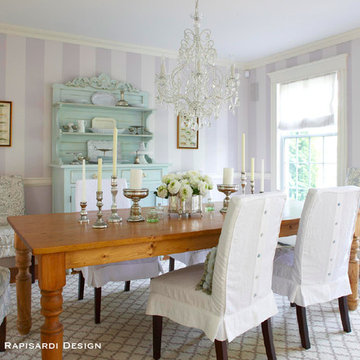
Tracey Rapisardi Design
Foto de comedor costero de tamaño medio cerrado sin chimenea con paredes púrpuras
Foto de comedor costero de tamaño medio cerrado sin chimenea con paredes púrpuras
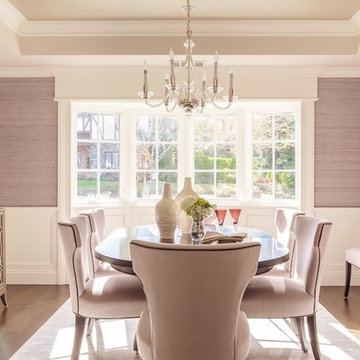
David Duncan Livingston
For this ground up project in one of Lafayette’s most prized neighborhoods, we brought an East Coast sensibility to this West Coast residence. Honoring the client’s love of classical interiors, we layered the traditional architecture with a crisp contrast of saturated colors, clean moldings and refined white marble. In the living room, tailored furnishings are punctuated by modern accents, bespoke draperies and jewelry like sconces. Built-in custom cabinetry, lasting finishes and indoor/outdoor fabrics were used throughout to create a fresh, elegant yet livable home for this active family of five.
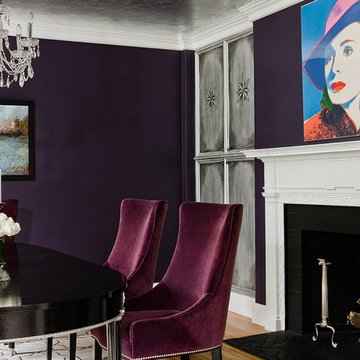
Foto de comedor tradicional renovado de tamaño medio cerrado con paredes púrpuras, suelo de madera clara, todas las chimeneas y marco de chimenea de baldosas y/o azulejos
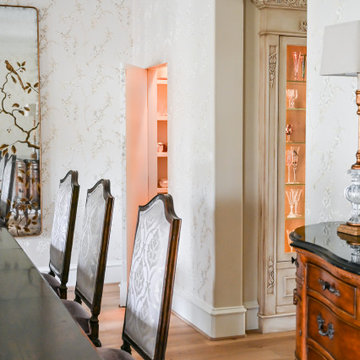
The majestic dining room is filled with hints of gold, fine crystal, velvet, and silk. It's adorned with a shimmery floral wallcovering, velvets, crystal, and an intricate built-in wine glass cabinet.
It even has a secret room to house the homeowner’s finest china. (Open View)
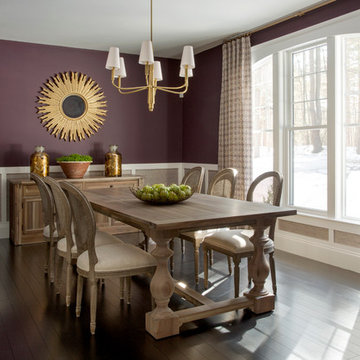
Eric Roth Photography
Imagen de comedor clásico renovado de tamaño medio cerrado sin chimenea con paredes púrpuras y suelo de madera oscura
Imagen de comedor clásico renovado de tamaño medio cerrado sin chimenea con paredes púrpuras y suelo de madera oscura
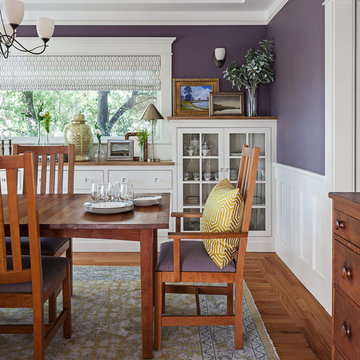
Michele Lee Wilson
Ejemplo de comedor de estilo americano de tamaño medio cerrado sin chimenea con paredes púrpuras, suelo de madera en tonos medios y suelo marrón
Ejemplo de comedor de estilo americano de tamaño medio cerrado sin chimenea con paredes púrpuras, suelo de madera en tonos medios y suelo marrón
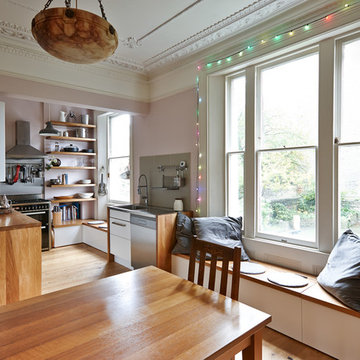
The original layout on the ground floor of this beautiful semi detached property included a small well aged kitchen connected to the dinning area by a 70’s brick bar!
Since the kitchen is 'the heart of every home' and 'everyone always ends up in the kitchen at a party' our brief was to create an open plan space respecting the buildings original internal features and highlighting the large sash windows that over look the garden.
Jake Fitzjones Photography Ltd
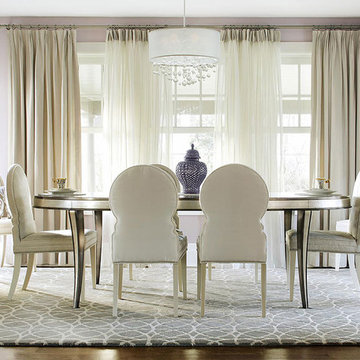
C Garibaldi
Imagen de comedor de cocina clásico de tamaño medio sin chimenea con paredes púrpuras y suelo de madera oscura
Imagen de comedor de cocina clásico de tamaño medio sin chimenea con paredes púrpuras y suelo de madera oscura
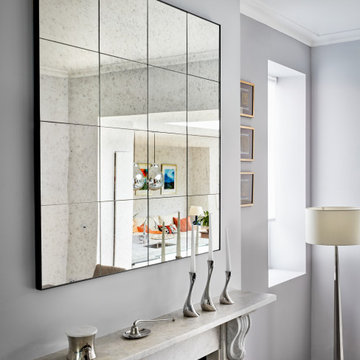
Imagen de comedor de tamaño medio abierto con paredes púrpuras, suelo de madera oscura y suelo marrón
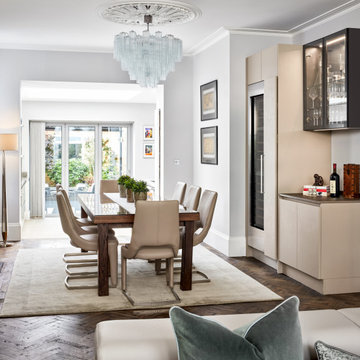
Ejemplo de comedor de tamaño medio abierto con paredes púrpuras, suelo de madera oscura y suelo marrón
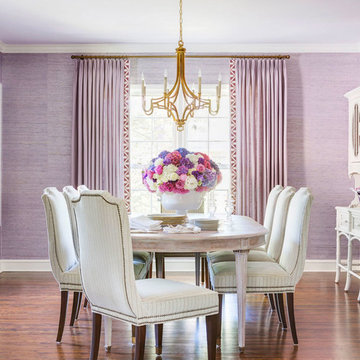
Formal dining room with textured lavender wallpaper, photographed by Rett Peek
Modelo de comedor clásico de tamaño medio con paredes púrpuras y suelo de madera en tonos medios
Modelo de comedor clásico de tamaño medio con paredes púrpuras y suelo de madera en tonos medios
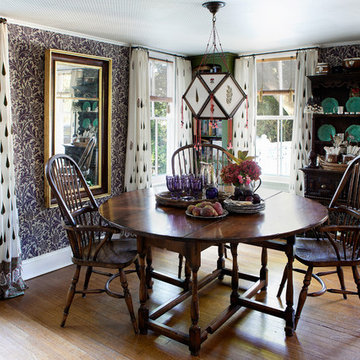
Foto de comedor bohemio de tamaño medio cerrado sin chimenea con paredes púrpuras y suelo de madera en tonos medios
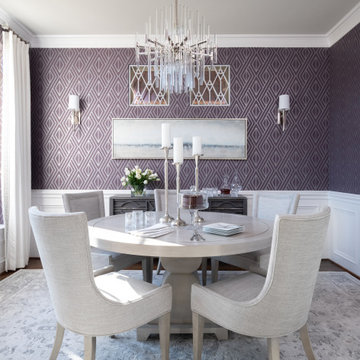
This transitional violet and grey dining room is sophisticated, bright, and airy! The room features a geometric, violet wallpaper paired with neutral, transitional furnishings. A round heather grey dining table and neutral, upholstered armchairs provide the perfect intimate setting. An unexpected modern chandelier is the finishing touch to this space.
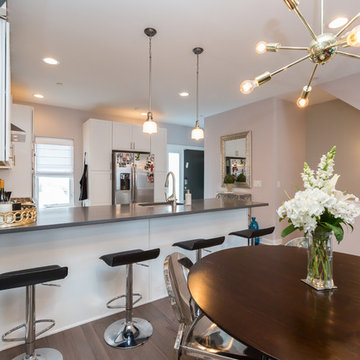
These clients on York Street in Fishtown at this new construction property are certainly not afraid of bold color or pattern. So, we did both for them! We wanted to give a dramatic look for the client while remaining sophisticated. These clients are young professionals and up-and-coming in their fields. Henck Design pulled colorful selections for them in custom upholstered pieces and contrasted them with mixed metals. We mixed in dark wood tones and gorgeous hardwood floors to have an earthy, grounding design element.
354 fotos de comedores de tamaño medio con paredes púrpuras
1