2.348 fotos de comedores de tamaño medio con paredes amarillas
Filtrar por
Presupuesto
Ordenar por:Popular hoy
21 - 40 de 2348 fotos
Artículo 1 de 3
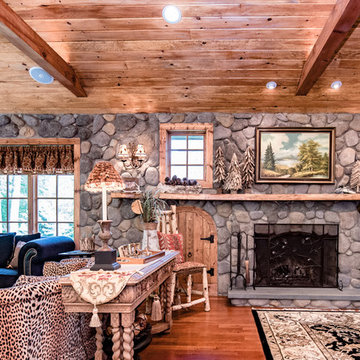
Matthew D'Alto Photography & Design
Modelo de comedor rústico de tamaño medio abierto con paredes amarillas, suelo de madera en tonos medios, todas las chimeneas, marco de chimenea de piedra y suelo marrón
Modelo de comedor rústico de tamaño medio abierto con paredes amarillas, suelo de madera en tonos medios, todas las chimeneas, marco de chimenea de piedra y suelo marrón
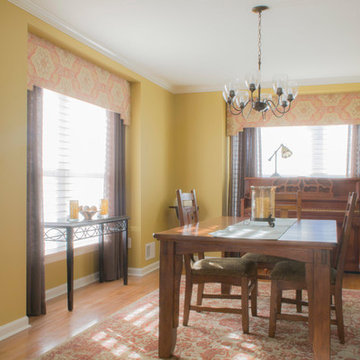
Ejemplo de comedor tradicional renovado de tamaño medio cerrado sin chimenea con paredes amarillas y suelo de madera clara
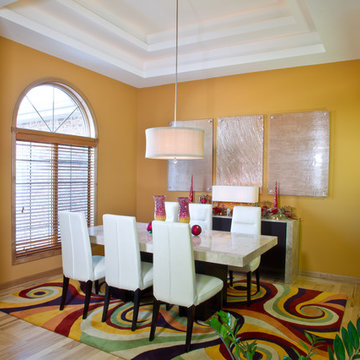
Diseño de comedor clásico renovado de tamaño medio cerrado sin chimenea con paredes amarillas, suelo de madera clara y suelo amarillo
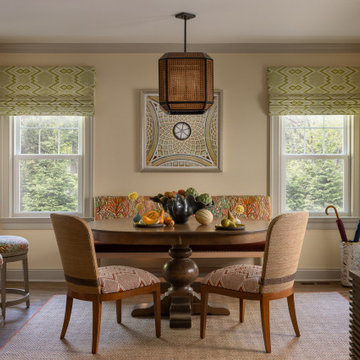
Breakfast nook with organic details.
Diseño de comedor tradicional renovado de tamaño medio con con oficina, paredes amarillas, suelo de madera en tonos medios y suelo marrón
Diseño de comedor tradicional renovado de tamaño medio con con oficina, paredes amarillas, suelo de madera en tonos medios y suelo marrón
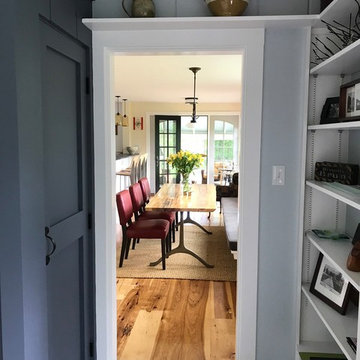
The new owners of this house in Harvard, Massachusetts loved its location and authentic Shaker characteristics, but weren’t fans of its curious layout. A dated first-floor full bathroom could only be accessed by going up a few steps to a landing, opening the bathroom door and then going down the same number of steps to enter the room. The dark kitchen faced the driveway to the north, rather than the bucolic backyard fields to the south. The dining space felt more like an enlarged hall and could only comfortably seat four. Upstairs, a den/office had a woefully low ceiling; the master bedroom had limited storage, and a sad full bathroom featured a cramped shower.
KHS proposed a number of changes to create an updated home where the owners could enjoy cooking, entertaining, and being connected to the outdoors from the first-floor living spaces, while also experiencing more inviting and more functional private spaces upstairs.
On the first floor, the primary change was to capture space that had been part of an upper-level screen porch and convert it to interior space. To make the interior expansion seamless, we raised the floor of the area that had been the upper-level porch, so it aligns with the main living level, and made sure there would be no soffits in the planes of the walls we removed. We also raised the floor of the remaining lower-level porch to reduce the number of steps required to circulate from it to the newly expanded interior. New patio door systems now fill the arched openings that used to be infilled with screen. The exterior interventions (which also included some new casement windows in the dining area) were designed to be subtle, while affording significant improvements on the interior. Additionally, the first-floor bathroom was reconfigured, shifting one of its walls to widen the dining space, and moving the entrance to the bathroom from the stair landing to the kitchen instead.
These changes (which involved significant structural interventions) resulted in a much more open space to accommodate a new kitchen with a view of the lush backyard and a new dining space defined by a new built-in banquette that comfortably seats six, and -- with the addition of a table extension -- up to eight people.
Upstairs in the den/office, replacing the low, board ceiling with a raised, plaster, tray ceiling that springs from above the original board-finish walls – newly painted a light color -- created a much more inviting, bright, and expansive space. Re-configuring the master bath to accommodate a larger shower and adding built-in storage cabinets in the master bedroom improved comfort and function. A new whole-house color palette rounds out the improvements.
Photos by Katie Hutchison
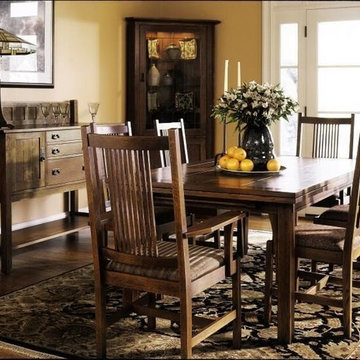
Modelo de comedor clásico de tamaño medio cerrado sin chimenea con paredes amarillas y suelo de madera oscura
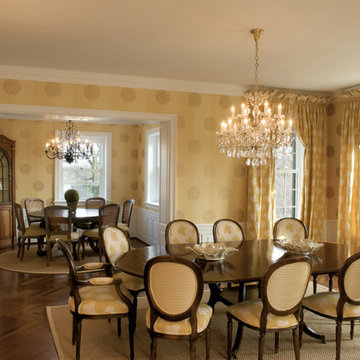
Modelo de comedor tradicional de tamaño medio cerrado con paredes amarillas y suelo de madera oscura
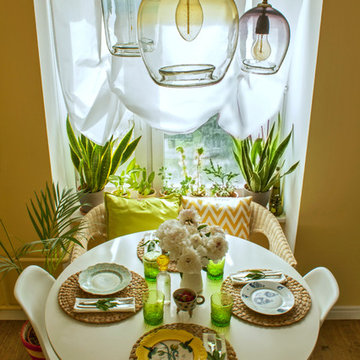
Дмитрий Чистов
Foto de comedor de cocina contemporáneo de tamaño medio con paredes amarillas
Foto de comedor de cocina contemporáneo de tamaño medio con paredes amarillas
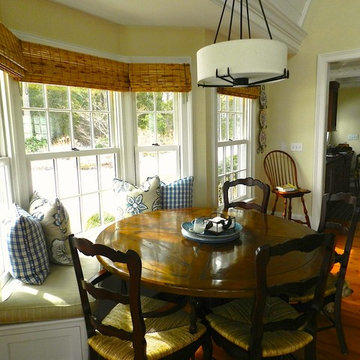
Diseño de comedor de cocina tradicional de tamaño medio sin chimenea con paredes amarillas, suelo de madera en tonos medios y suelo marrón
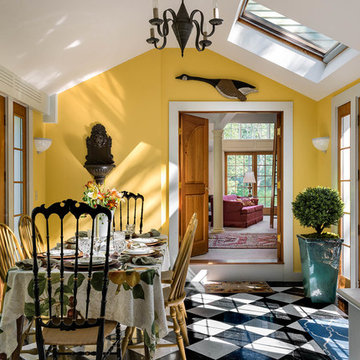
Ejemplo de comedor de estilo de casa de campo de tamaño medio cerrado con paredes amarillas y suelo de mármol
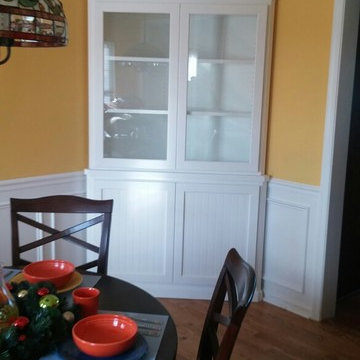
Dining Room Corner Hutch
Ejemplo de comedor clásico de tamaño medio cerrado sin chimenea con paredes amarillas, suelo de madera en tonos medios y suelo marrón
Ejemplo de comedor clásico de tamaño medio cerrado sin chimenea con paredes amarillas, suelo de madera en tonos medios y suelo marrón
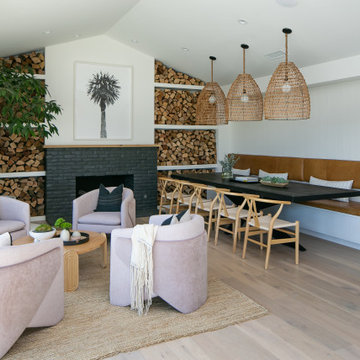
Modelo de comedor costero de tamaño medio con paredes amarillas, todas las chimeneas, marco de chimenea de piedra y suelo marrón
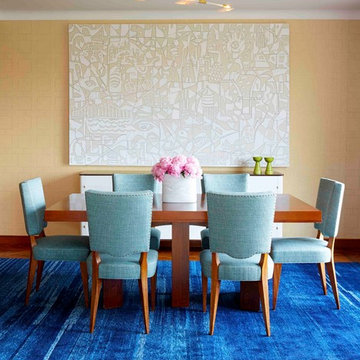
Christian Harder
Ejemplo de comedor tradicional renovado de tamaño medio con paredes amarillas y suelo de madera en tonos medios
Ejemplo de comedor tradicional renovado de tamaño medio con paredes amarillas y suelo de madera en tonos medios
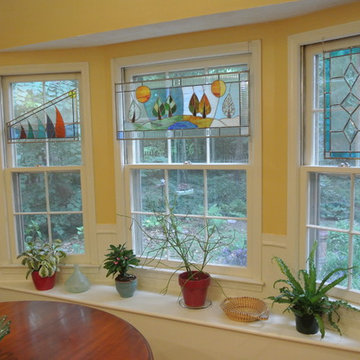
The “Four Seasons” panel is always in season with the view of the back yard.
Imagen de comedor de cocina de estilo americano de tamaño medio sin chimenea con paredes amarillas, suelo de madera clara y suelo beige
Imagen de comedor de cocina de estilo americano de tamaño medio sin chimenea con paredes amarillas, suelo de madera clara y suelo beige
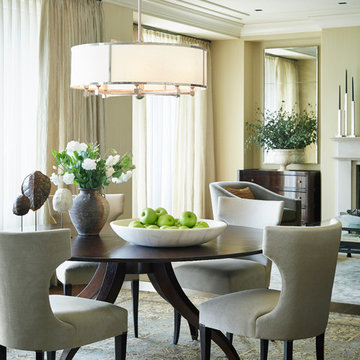
Streeterville Residence, Jessica Lagrange Interiors LLC, Photo by Nathan Kirkman
Imagen de comedor tradicional renovado de tamaño medio abierto con paredes amarillas y suelo de madera oscura
Imagen de comedor tradicional renovado de tamaño medio abierto con paredes amarillas y suelo de madera oscura
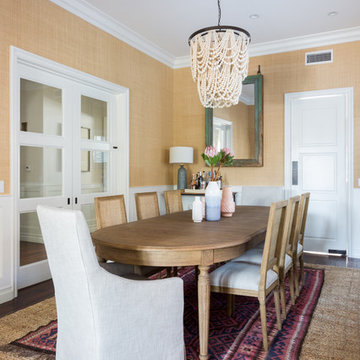
Photography by: Amy Bartlam
Designed by designstiles LLC
Modelo de comedor clásico renovado de tamaño medio cerrado con paredes amarillas, suelo de madera oscura y suelo marrón
Modelo de comedor clásico renovado de tamaño medio cerrado con paredes amarillas, suelo de madera oscura y suelo marrón
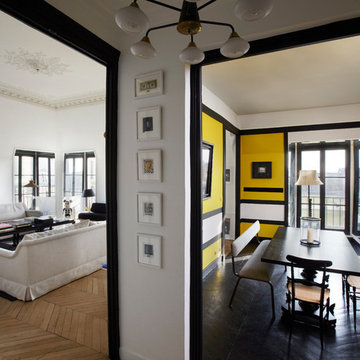
Francis Amiand : http://www.francisamiand.com
Modelo de comedor actual de tamaño medio cerrado sin chimenea con paredes amarillas y suelo de madera oscura
Modelo de comedor actual de tamaño medio cerrado sin chimenea con paredes amarillas y suelo de madera oscura
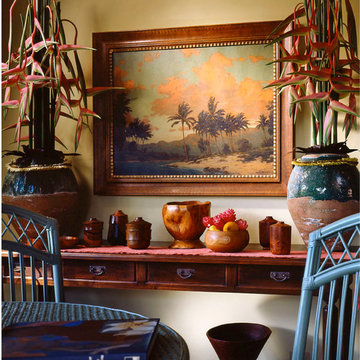
Durston Saylor for Architectural Digest
Foto de comedor tropical de tamaño medio abierto sin chimenea con paredes amarillas y suelo de cemento
Foto de comedor tropical de tamaño medio abierto sin chimenea con paredes amarillas y suelo de cemento
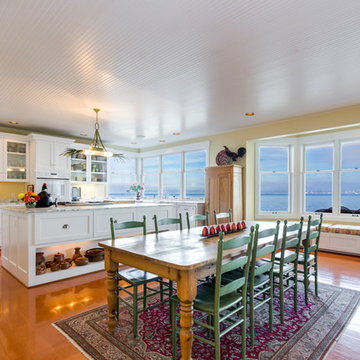
Caleb Melvin Photography
Ejemplo de comedor de cocina marinero de tamaño medio con paredes amarillas y suelo de madera en tonos medios
Ejemplo de comedor de cocina marinero de tamaño medio con paredes amarillas y suelo de madera en tonos medios
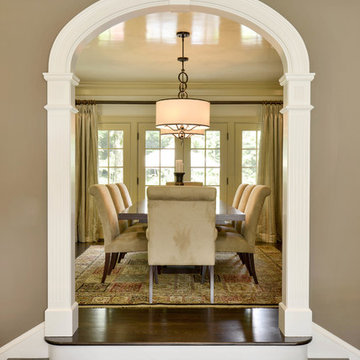
Formal dining room.
Photo by Peter Krupenye.
Foto de comedor clásico de tamaño medio cerrado sin chimenea con paredes amarillas y suelo de madera oscura
Foto de comedor clásico de tamaño medio cerrado sin chimenea con paredes amarillas y suelo de madera oscura
2.348 fotos de comedores de tamaño medio con paredes amarillas
2