1.036 fotos de comedores de tamaño medio con marco de chimenea de madera
Filtrar por
Presupuesto
Ordenar por:Popular hoy
101 - 120 de 1036 fotos
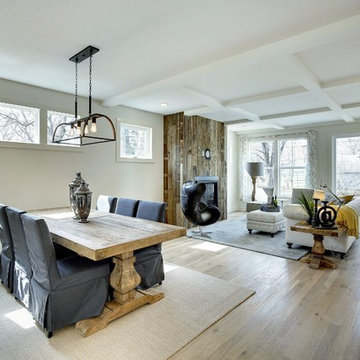
Imagen de comedor de estilo de casa de campo de tamaño medio abierto con paredes blancas, suelo de madera clara, todas las chimeneas y marco de chimenea de madera
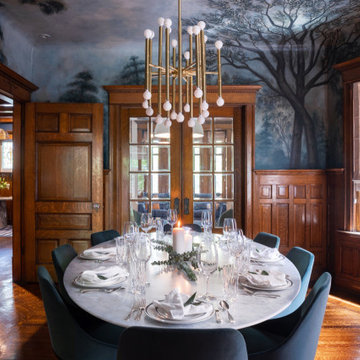
Diseño de comedor clásico renovado de tamaño medio cerrado con paredes multicolor, suelo de madera oscura, todas las chimeneas, marco de chimenea de madera y suelo marrón
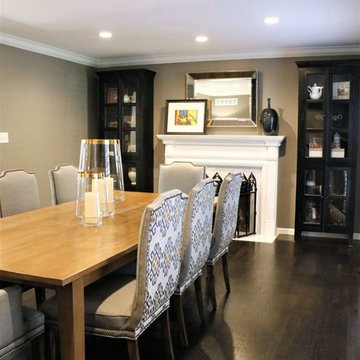
Location: Frontenac, Mo
Services: Interior Design, Interior Decorating
Photo Credit: Cure Design Group
One of our most favorite projects...and clients to date. Modern and chic, sophisticated and polished. From the foyer, to the dining room, living room and sun room..each space unique but with a common thread between them. Neutral buttery leathers layered on luxurious area rugs with patterned pillows to make it fun is just the foreground to their art collection.
Cure Design Group (636) 294-2343 https://curedesigngroup.com/
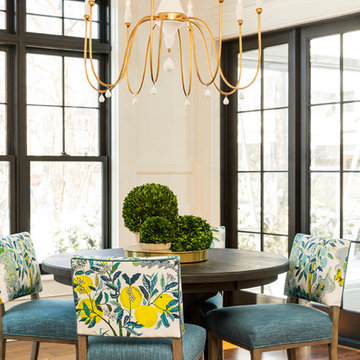
Sunny Breakfast Nook
Troy Theis Photography
Ejemplo de comedor clásico renovado de tamaño medio abierto sin chimenea con paredes blancas, suelo de madera en tonos medios y marco de chimenea de madera
Ejemplo de comedor clásico renovado de tamaño medio abierto sin chimenea con paredes blancas, suelo de madera en tonos medios y marco de chimenea de madera
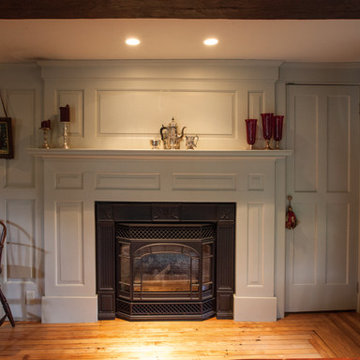
The fireplace mantel in an historic home renovation.
photo credit: Al Mallette
Imagen de comedor clásico de tamaño medio cerrado con suelo de madera en tonos medios, todas las chimeneas y marco de chimenea de madera
Imagen de comedor clásico de tamaño medio cerrado con suelo de madera en tonos medios, todas las chimeneas y marco de chimenea de madera
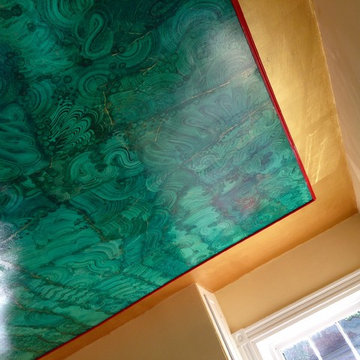
Another view with highlights showing / Carlos Bernal
Diseño de comedor de cocina ecléctico de tamaño medio con paredes verdes, suelo de madera en tonos medios, todas las chimeneas y marco de chimenea de madera
Diseño de comedor de cocina ecléctico de tamaño medio con paredes verdes, suelo de madera en tonos medios, todas las chimeneas y marco de chimenea de madera
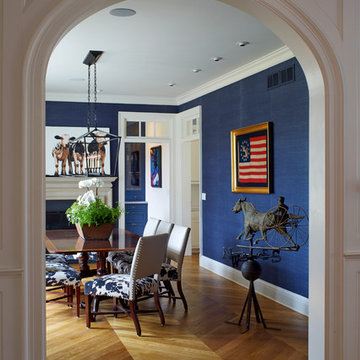
Ejemplo de comedor tradicional de tamaño medio cerrado con paredes azules, suelo de madera en tonos medios, todas las chimeneas, marco de chimenea de madera y suelo marrón
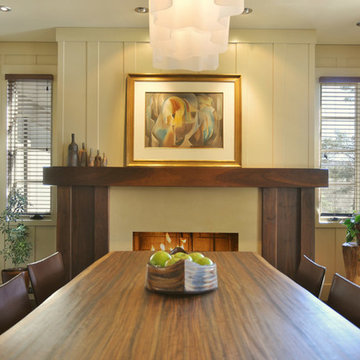
This renovation in north Asheville has updated finishes and modernization throughout while still maintaining the style and layout of the original house. New insulation and heating and cooling systems dramatically improves the comfort and energy efficiency.
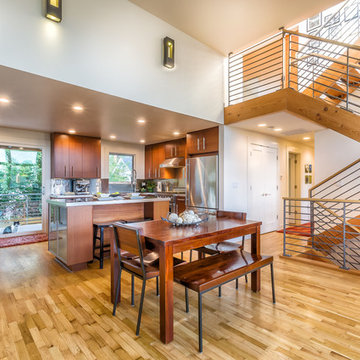
Architect: Grouparchitect.
Contractor: Barlow Construction.
Photography: Chad Savaikie.
Modelo de comedor actual de tamaño medio abierto con paredes blancas, suelo de madera en tonos medios, todas las chimeneas, marco de chimenea de madera y suelo marrón
Modelo de comedor actual de tamaño medio abierto con paredes blancas, suelo de madera en tonos medios, todas las chimeneas, marco de chimenea de madera y suelo marrón

The open-plan living room has knotty cedar wood panels and ceiling, with a log cabin style while still appearing modern. The custom designed fireplace features a cantilevered bench and a 3-sided glass Ortal insert.
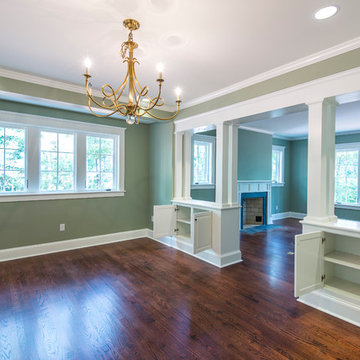
Photo credit: Kevin Blackburn
Modelo de comedor de tamaño medio cerrado con suelo de madera oscura, paredes verdes, todas las chimeneas y marco de chimenea de madera
Modelo de comedor de tamaño medio cerrado con suelo de madera oscura, paredes verdes, todas las chimeneas y marco de chimenea de madera
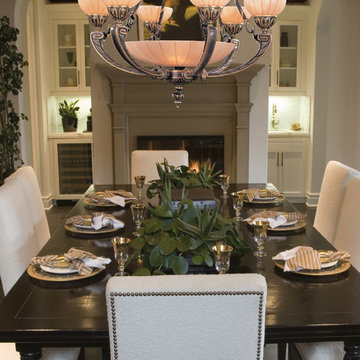
For centuries, artists have carved beautiful forms from alabaster, a mineral prized for its texture and translucence. These qualities make it a perfect choice for lighting. The Natural Alabaster collection is traditional in design, with alabaster shades painted with ornate cast brass frames in a bronze or French white finish.
Measurements and Information:
Width: 30"
Height: 29" adjustable to 108" overall
Includes 6' 7" Chain
Supplied with 9' 11' electrical wire
Bottom Bowl: 15.75" Diameter x 3.15" High
Shade: 5.91" Diameter x 2.36" High
Approximate hanging weight: 44.74 pounds
Finish: Bronze
Shade Material: Alabaster Stone
9 Lights
Accommodates 6 x 40 watt (max.) candelabra G16.5 and 3 x 25 watt (max). candelabra base bulbs
Safety Rating: UL and CUL listed
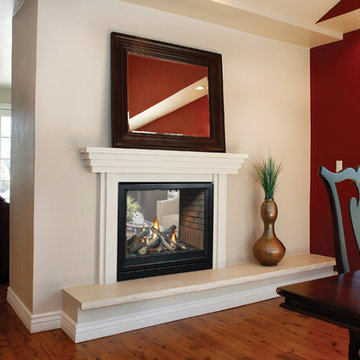
Modelo de comedor clásico de tamaño medio con paredes rojas, suelo de madera en tonos medios, chimenea de doble cara, marco de chimenea de madera y suelo marrón
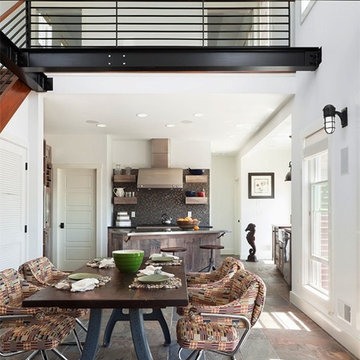
Sam Oberter Photography LLC
2012 Design Excellence Award, Residential Design+Build Magazine
2011 Watermark Award
Imagen de comedor de cocina actual de tamaño medio con paredes blancas, suelo de pizarra, chimenea de doble cara, marco de chimenea de madera y suelo multicolor
Imagen de comedor de cocina actual de tamaño medio con paredes blancas, suelo de pizarra, chimenea de doble cara, marco de chimenea de madera y suelo multicolor
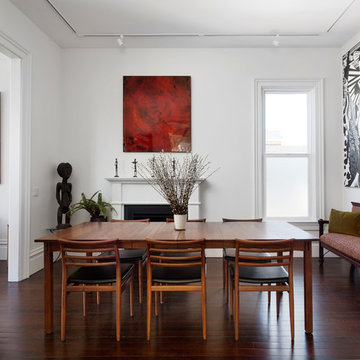
This beautiful 1881 Alameda Victorian cottage, wonderfully embodying the Transitional Gothic-Eastlake era, had most of its original features intact. Our clients, one of whom is a painter, wanted to preserve the beauty of the historic home while modernizing its flow and function.
From several small rooms, we created a bright, open artist’s studio. We dug out the basement for a large workshop, extending a new run of stair in keeping with the existing original staircase. While keeping the bones of the house intact, we combined small spaces into large rooms, closed off doorways that were in awkward places, removed unused chimneys, changed the circulation through the house for ease and good sightlines, and made new high doorways that work gracefully with the eleven foot high ceilings. We removed inconsistent picture railings to give wall space for the clients’ art collection and to enhance the height of the rooms. From a poorly laid out kitchen and adjunct utility rooms, we made a large kitchen and family room with nine-foot-high glass doors to a new large deck. A tall wood screen at one end of the deck, fire pit, and seating give the sense of an outdoor room, overlooking the owners’ intensively planted garden. A previous mismatched addition at the side of the house was removed and a cozy outdoor living space made where morning light is received. The original house was segmented into small spaces; the new open design lends itself to the clients’ lifestyle of entertaining groups of people, working from home, and enjoying indoor-outdoor living.
Photography by Kurt Manley.
https://saikleyarchitects.com/portfolio/artists-victorian/
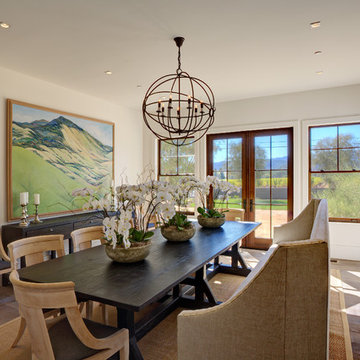
Located on a serene country lane in an exclusive neighborhood near the village of Yountville. This contemporary 7352 +/-sq. ft. farmhouse combines sophisticated contemporary style with time-honored sensibilities. Pool, fire-pit and bocce court. 2 acre, including a Cabernet vineyard. We designed all of the interior floor plan layout, finishes, fittings, and consulted on the exterior building finishes.

Imagen de comedor blanco de estilo americano de tamaño medio con con oficina, paredes marrones, suelo de madera en tonos medios, suelo marrón, todas las chimeneas, marco de chimenea de madera, bandeja y papel pintado
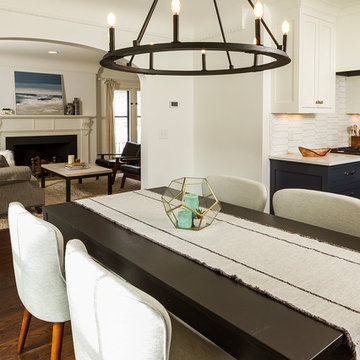
Photo Cred: Seth Hannula
Foto de comedor de cocina clásico renovado de tamaño medio con paredes blancas, suelo de madera oscura, todas las chimeneas, marco de chimenea de madera y suelo marrón
Foto de comedor de cocina clásico renovado de tamaño medio con paredes blancas, suelo de madera oscura, todas las chimeneas, marco de chimenea de madera y suelo marrón
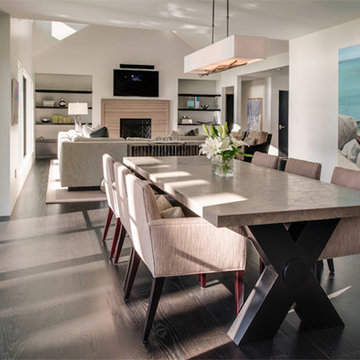
Modelo de comedor de cocina contemporáneo de tamaño medio con paredes blancas, suelo de madera oscura, todas las chimeneas, marco de chimenea de madera y suelo marrón
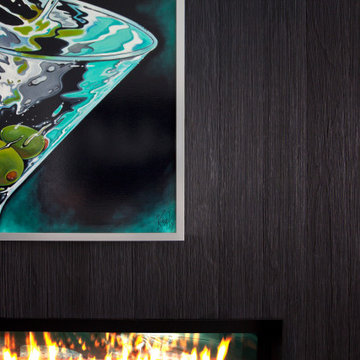
Exterior charred wood siding continues inside to wrap two-sided gas fireplace separating dining and living room spaces - HLODGE - Unionville, IN - Lake Lemon - HAUS | Architecture For Modern Lifestyles (architect + photographer) - WERK | Building Modern (builder)
1.036 fotos de comedores de tamaño medio con marco de chimenea de madera
6