1.244 fotos de comedores de tamaño medio con marco de chimenea de ladrillo
Filtrar por
Presupuesto
Ordenar por:Popular hoy
141 - 160 de 1244 fotos
Artículo 1 de 3
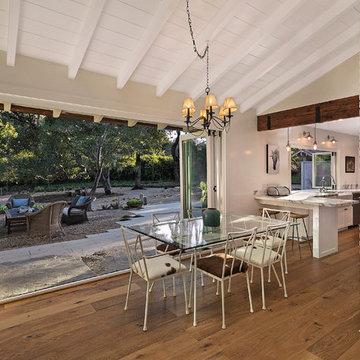
We LOVE our Bi-Fold Doors that give us the indoor/outdoor dining room. Cool Corner Fire Place and rustic wood header added. We reupholstered dining chairs with cowhides.
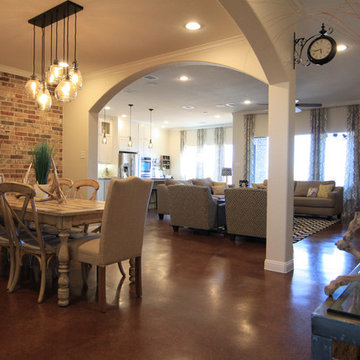
Imagen de comedor de cocina tradicional renovado de tamaño medio con paredes beige, suelo de cemento, chimenea de esquina y marco de chimenea de ladrillo
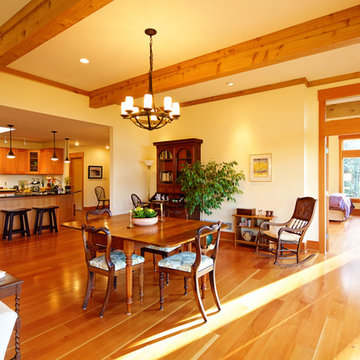
This retirement rancher features an open concept kitchen, dining and living space, heated by an energy efficient wood burning fireplace. The floor to ceiling windows and wood beams complete this space.
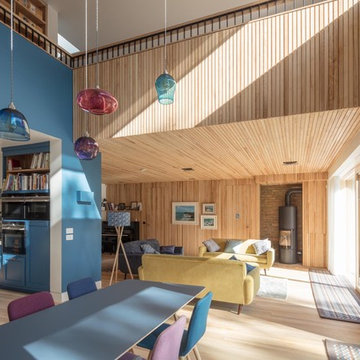
Modelo de comedor contemporáneo de tamaño medio cerrado con paredes azules, suelo de madera clara, marco de chimenea de ladrillo, suelo beige y estufa de leña
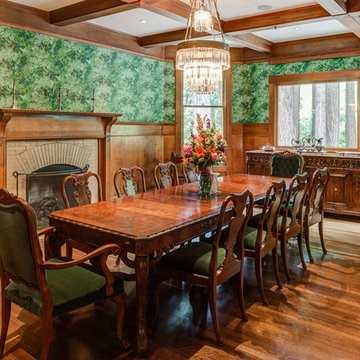
Modelo de comedor tradicional de tamaño medio cerrado con paredes verdes, suelo de madera en tonos medios, todas las chimeneas, marco de chimenea de ladrillo y suelo marrón
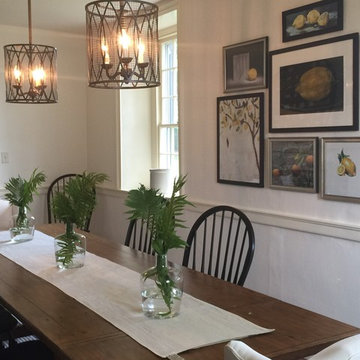
Diseño de comedor de estilo de casa de campo de tamaño medio cerrado con paredes blancas, suelo de madera en tonos medios, chimenea de esquina, marco de chimenea de ladrillo y suelo gris
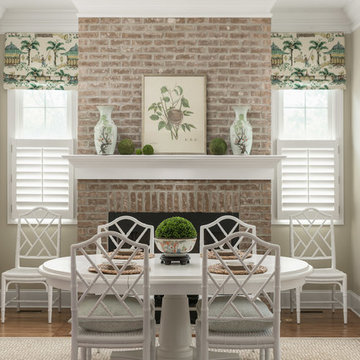
Fireside dining area for Chattanooga clients with Chinoiserie inspired accents.
Morgan Nowland Photography
Diseño de comedor de estilo de casa de campo de tamaño medio con paredes beige, suelo de madera en tonos medios, todas las chimeneas, marco de chimenea de ladrillo y suelo marrón
Diseño de comedor de estilo de casa de campo de tamaño medio con paredes beige, suelo de madera en tonos medios, todas las chimeneas, marco de chimenea de ladrillo y suelo marrón
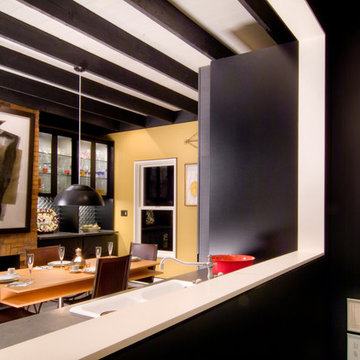
Photography by Nathan Webb, AIA
Modelo de comedor actual de tamaño medio con suelo de cemento, todas las chimeneas y marco de chimenea de ladrillo
Modelo de comedor actual de tamaño medio con suelo de cemento, todas las chimeneas y marco de chimenea de ladrillo
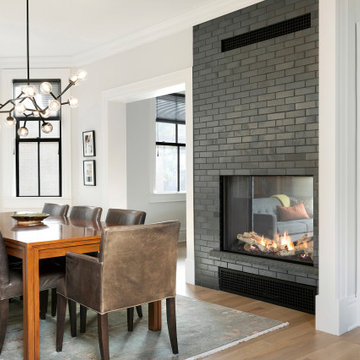
Modelo de comedor moderno de tamaño medio cerrado con paredes blancas, suelo de madera clara, chimenea de doble cara y marco de chimenea de ladrillo

This project included the total interior remodeling and renovation of the Kitchen, Living, Dining and Family rooms. The Dining and Family rooms switched locations, and the Kitchen footprint expanded, with a new larger opening to the new front Family room. New doors were added to the kitchen, as well as a gorgeous buffet cabinetry unit - with windows behind the upper glass-front cabinets.

The cabin typology redux came out of the owner’s desire to have a house that is warm and familiar, but also “feels like you are on vacation.” The basis of the “Hewn House” design starts with a cabin’s simple form and materiality: a gable roof, a wood-clad body, a prominent fireplace that acts as the hearth, and integrated indoor-outdoor spaces. However, rather than a rustic style, the scheme proposes a clean-lined and “hewned” form, sculpted, to best fit on its urban infill lot.
The plan and elevation geometries are responsive to the unique site conditions. Existing prominent trees determined the faceted shape of the main house, while providing shade that projecting eaves of a traditional log cabin would otherwise offer. Deferring to the trees also allows the house to more readily tuck into its leafy East Austin neighborhood, and is therefore more quiet and secluded.
Natural light and coziness are key inside the home. Both the common zone and the private quarters extend to sheltered outdoor spaces of varying scales: the front porch, the private patios, and the back porch which acts as a transition to the backyard. Similar to the front of the house, a large cedar elm was preserved in the center of the yard. Sliding glass doors open up the interior living zone to the backyard life while clerestory windows bring in additional ambient light and tree canopy views. The wood ceiling adds warmth and connection to the exterior knotted cedar tongue & groove. The iron spot bricks with an earthy, reddish tone around the fireplace cast a new material interest both inside and outside. The gable roof is clad with standing seam to reinforced the clean-lined and faceted form. Furthermore, a dark gray shade of stucco contrasts and complements the warmth of the cedar with its coolness.
A freestanding guest house both separates from and connects to the main house through a small, private patio with a tall steel planter bed.
Photo by Charles Davis Smith
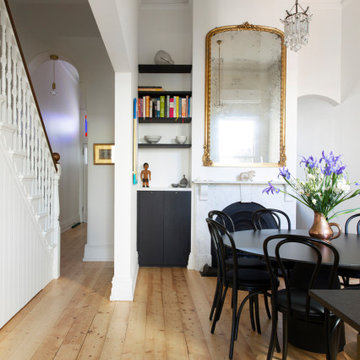
Beautiful contemporary dining room
Foto de comedor tradicional de tamaño medio con paredes blancas, suelo de madera en tonos medios, todas las chimeneas, marco de chimenea de ladrillo y suelo marrón
Foto de comedor tradicional de tamaño medio con paredes blancas, suelo de madera en tonos medios, todas las chimeneas, marco de chimenea de ladrillo y suelo marrón
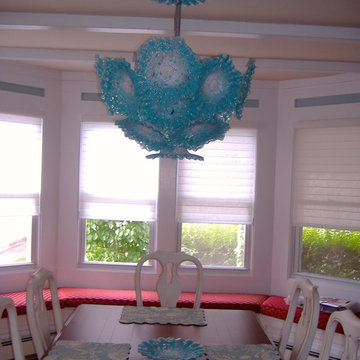
Blown Glass Chandelier by Primo Glass www.primoglass.com 908-670-3722 We specialize in designing, fabricating, and installing custom one of a kind lighting fixtures and chandeliers that are handcrafted in the USA. Please contact us with your lighting needs, and see our 5 star customer reviews here on Houzz. CLICK HERE to watch our video and learn more about Primo Glass!
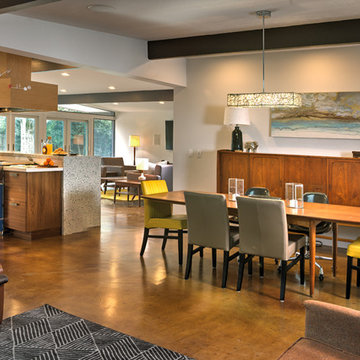
Dave Adams Photography
Ejemplo de comedor de cocina minimalista de tamaño medio con paredes blancas, suelo de cemento, todas las chimeneas y marco de chimenea de ladrillo
Ejemplo de comedor de cocina minimalista de tamaño medio con paredes blancas, suelo de cemento, todas las chimeneas y marco de chimenea de ladrillo
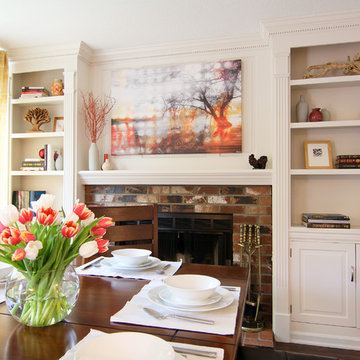
This project is a great example of how small changes can have a huge impact on a space.
Our clients wanted to have a more functional dining and living areas while combining his modern and hers more traditional style. The goal was to bring the space into the 21st century aesthetically without breaking the bank.
We first tackled the massive oak built-in fireplace surround in the dining area, by painting it a lighter color. We added built-in LED lights, hidden behind each shelf ledge, to provide soft accent lighting. By changing the color of the trim and walls, we lightened the whole space up. We turned a once unused space, adjacent to the living room into a much-needed library, accommodating an area for the electric piano. We added light modern sectional, an elegant coffee table, and a contemporary TV media unit in the living room.
New dark wood floors, stylish accessories and yellow drapery add warmth to the space and complete the look.
The home is now ready for a grand party with champagne and live entertainment.
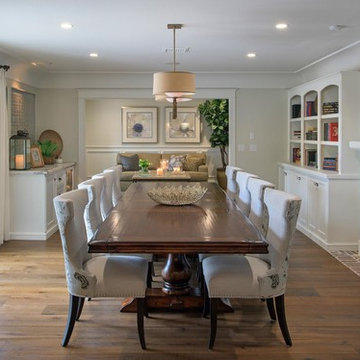
Diseño de comedor de cocina clásico de tamaño medio con paredes beige, suelo de madera oscura, todas las chimeneas, marco de chimenea de ladrillo y suelo marrón
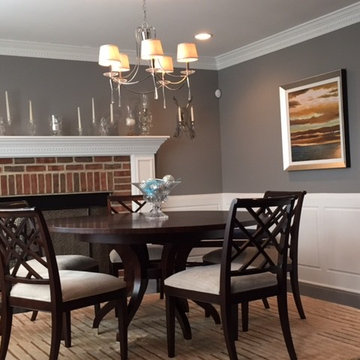
Modelo de comedor de cocina tradicional renovado de tamaño medio con paredes grises, suelo de madera oscura, todas las chimeneas y marco de chimenea de ladrillo
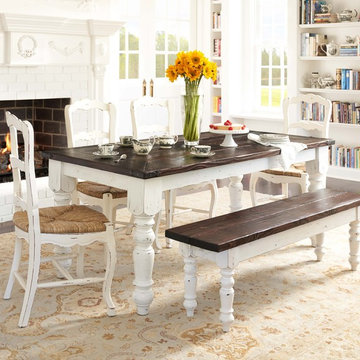
The Meryton Table is inspired by French country kitchens of the past. The table features a sturdy planked top and turned legs.
Tabletop is available in our classic Espresso or Distressed White finish. Optional hammered steel corner brackets in Black or Copper can be added. Light assembly required (comes assembled for local pickup).
All of our tables are handcrafted from solid wood in our woodworking shop in Fort Mill, South Carolina. Our furniture is finished with a multi-step process of distressing and hand-applying varnish to give each piece the look of a cherished antique. Each of our works showcase the natural characteristics of wood, including variations in color, mineral streaks, knots and burls. In addition, our finishing process highlights the organic texture of wood with its pores, ridges, slits and grooves; each piece is a tactile work of art that is truly meant to be appreciated by touch. Every decorative bracket is made from steel, hand-cut and meticulously hammered to create a one-of-a-kind rustic accent for our wood furniture.
Available for local pickup or shipment within 5-7 business days.
DIMENSIONS:
Overall: 72" long x 36" wide x 30" high
Tabletop: 1.5" thick
Apron: 3.5" high
Weight: 132 pounds
CARE AND MAINTENANCE:
Dust with a soft, dry lint-free cloth.
Soak up any water immediately with a soft, dry cloth.
Avoid the use of harsh chemicals or abrasive cleaners.
Photo Credit: Michael Blevins
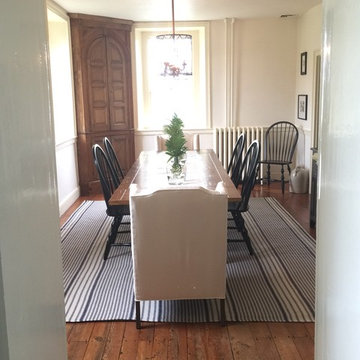
Modelo de comedor campestre de tamaño medio cerrado con paredes blancas, suelo de madera en tonos medios, chimenea de esquina, marco de chimenea de ladrillo y suelo gris

Galley Kitchen and Dining room with a Corner Fire Place and a Nano Door to give that great Indoor/Outdoor living space that we absolutely love here in Santa Barbara
1.244 fotos de comedores de tamaño medio con marco de chimenea de ladrillo
8