760 fotos de comedores de tamaño medio con chimenea lineal
Filtrar por
Presupuesto
Ordenar por:Popular hoy
61 - 80 de 760 fotos
Artículo 1 de 3
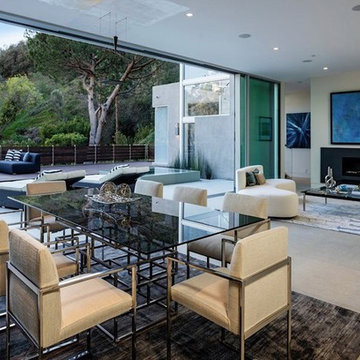
Ejemplo de comedor moderno de tamaño medio abierto con paredes blancas, suelo de cemento, chimenea lineal y marco de chimenea de metal
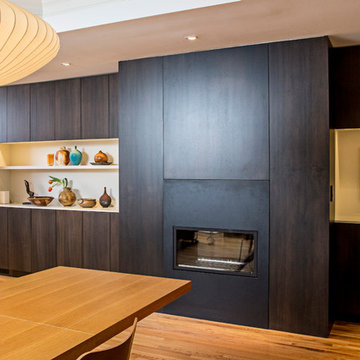
Steel fireplace surround with walnut and white lacquer cabinets
Diseño de comedor de cocina minimalista de tamaño medio con paredes multicolor, suelo de madera clara, chimenea lineal, marco de chimenea de metal y suelo marrón
Diseño de comedor de cocina minimalista de tamaño medio con paredes multicolor, suelo de madera clara, chimenea lineal, marco de chimenea de metal y suelo marrón
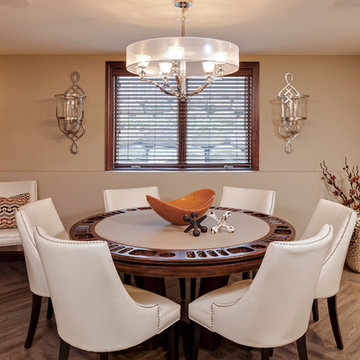
Landmark Photography
Imagen de comedor tradicional renovado de tamaño medio con paredes blancas, suelo de madera en tonos medios, chimenea lineal, marco de chimenea de yeso y suelo marrón
Imagen de comedor tradicional renovado de tamaño medio con paredes blancas, suelo de madera en tonos medios, chimenea lineal, marco de chimenea de yeso y suelo marrón
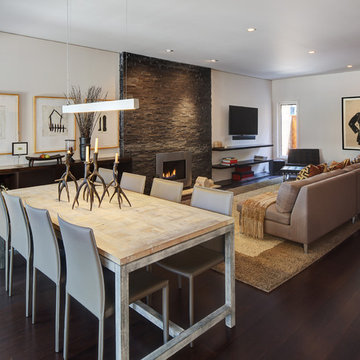
Tricia Shay Photography
Imagen de comedor contemporáneo de tamaño medio abierto con suelo de madera oscura, paredes blancas, chimenea lineal, marco de chimenea de metal y suelo marrón
Imagen de comedor contemporáneo de tamaño medio abierto con suelo de madera oscura, paredes blancas, chimenea lineal, marco de chimenea de metal y suelo marrón
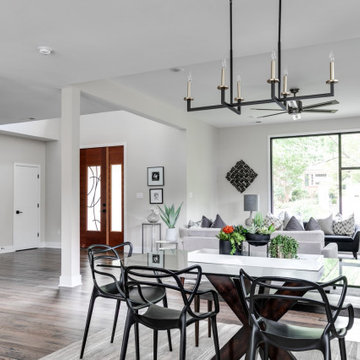
We’ve carefully crafted every inch of this home to bring you something never before seen in this area! Modern front sidewalk and landscape design leads to the architectural stone and cedar front elevation, featuring a contemporary exterior light package, black commercial 9’ window package and 8 foot Art Deco, mahogany door. Additional features found throughout include a two-story foyer that showcases the horizontal metal railings of the oak staircase, powder room with a floating sink and wall-mounted gold faucet and great room with a 10’ ceiling, modern, linear fireplace and 18’ floating hearth, kitchen with extra-thick, double quartz island, full-overlay cabinets with 4 upper horizontal glass-front cabinets, premium Electrolux appliances with convection microwave and 6-burner gas range, a beverage center with floating upper shelves and wine fridge, first-floor owner’s suite with washer/dryer hookup, en-suite with glass, luxury shower, rain can and body sprays, LED back lit mirrors, transom windows, 16’ x 18’ loft, 2nd floor laundry, tankless water heater and uber-modern chandeliers and decorative lighting. Rear yard is fenced and has a storage shed.
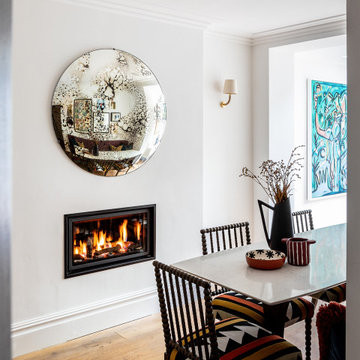
A white marble table with a slender profile is simple and elegant, the perfect foil for traditional rustic oak Bobbin chairs, which have been upholstered in a bold geometric pattern of embroidery on linen. Elsewhere, a large patinaed convex mirror reflects the vibrant picture wall behind the dining table.

Dane and his team were originally hired to shift a few rooms around when the homeowners' son left for college. He created well-functioning spaces for all, spreading color along the way. And he didn't waste a thing.
Project designed by Boston interior design studio Dane Austin Design. They serve Boston, Cambridge, Hingham, Cohasset, Newton, Weston, Lexington, Concord, Dover, Andover, Gloucester, as well as surrounding areas.
For more about Dane Austin Design, click here: https://daneaustindesign.com/
To learn more about this project, click here:
https://daneaustindesign.com/south-end-brownstone
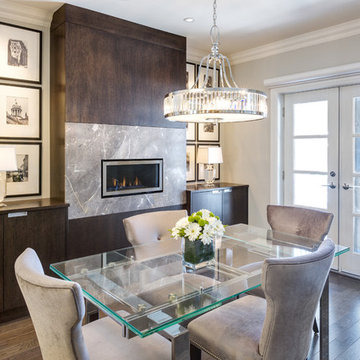
This used to be the living room! The renovation plan dictated that this would be a better dining room. A new gas fireplace with storage was added. The front window was replaced with french doors which open onto the front porch. An expandable dining table allows for both small and large gatherings.
Photos: Dave Remple
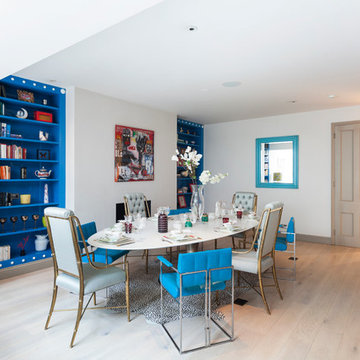
A relaxed dining space with cool hues of blue and eclectic chairs and tableware delivers a unique space. With London character the room has a fabulous chilled Miami vibe.
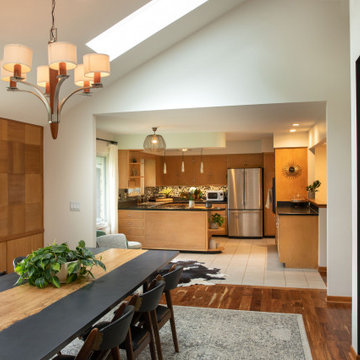
We designed and renovated a Mid-Century Modern home into an ADA compliant home with an open floor plan and updated feel. We incorporated many of the homes original details while modernizing them. We converted the existing two car garage into a master suite and walk in closet, designing a master bathroom with an ADA vanity and curb-less shower. We redesigned the existing living room fireplace creating an artistic focal point in the room. The project came with its share of challenges which we were able to creatively solve, resulting in what our homeowners feel is their first and forever home.
This beautiful home won three design awards:
• Pro Remodeler Design Award – 2019 Platinum Award for Universal/Better Living Design
• Chrysalis Award – 2019 Regional Award for Residential Universal Design
• Qualified Remodeler Master Design Awards – 2019 Bronze Award for Universal Design
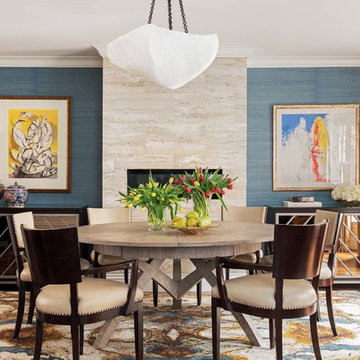
These fun-loving homeowners were referred by past clients during a mutual friend’s 40th Birthday party. Dane and his team were originally hired to shift a few rooms around when their son left for college. “Dane created well-functioning spaces for all, spreading color along the way. And he didn’t waste a thing. The homeowner, who has since tasked the designer with revamping the roof deck, characterizes the updates as “crisp” and “sharp.” Austin says, “I look at every element and ask, ‘Is it special, interesting, and unique?’” Now, every room is all of the above.”
Project designed by Boston interior design Dane Austin Design. Dane serves Boston, Cambridge, Hingham, Cohasset, Newton, Weston, Lexington, Concord, Dover, Andover, Gloucester, as well as surrounding areas.
For more about Dane Austin Design, click here: https://daneaustindesign.com/
To learn more about this project, click here:
https://daneaustindesign.com/south-end-brownstone
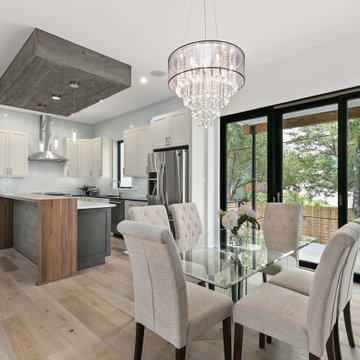
Imagen de comedor actual de tamaño medio abierto con paredes blancas, suelo de madera en tonos medios, chimenea lineal, marco de chimenea de piedra y suelo marrón
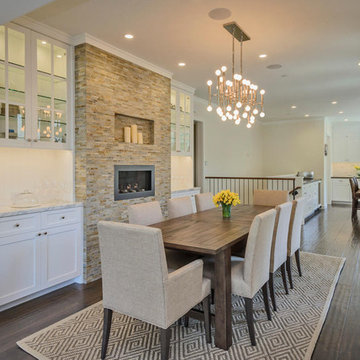
Imagen de comedor campestre de tamaño medio con paredes beige, suelo de madera oscura, chimenea lineal y marco de chimenea de piedra
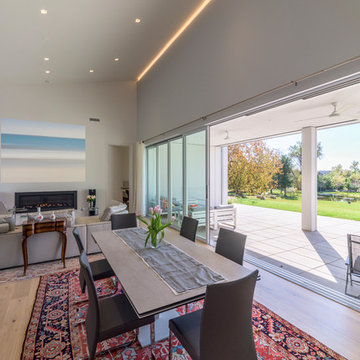
Modelo de comedor moderno de tamaño medio abierto con paredes beige, suelo de madera clara, chimenea lineal, marco de chimenea de yeso y suelo beige
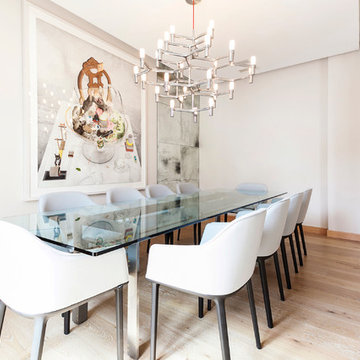
Modelo de comedor contemporáneo de tamaño medio abierto con paredes blancas, suelo de madera clara y chimenea lineal
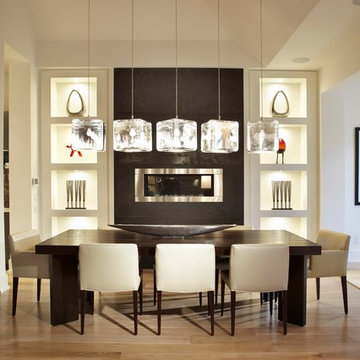
Modern dining room with dark stained wood table and cream leather chairs.
Ejemplo de comedor moderno de tamaño medio abierto con suelo de madera clara, paredes blancas, chimenea lineal y marco de chimenea de hormigón
Ejemplo de comedor moderno de tamaño medio abierto con suelo de madera clara, paredes blancas, chimenea lineal y marco de chimenea de hormigón
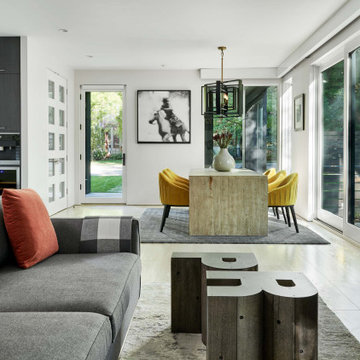
Modelo de comedor moderno de tamaño medio abierto con paredes blancas, suelo de madera clara, chimenea lineal, marco de chimenea de piedra y suelo marrón
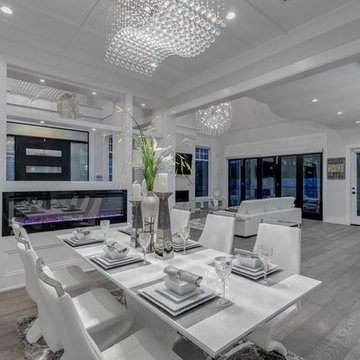
Photo: Julian Plimley
Imagen de comedor contemporáneo de tamaño medio cerrado con paredes grises, suelo de madera clara, chimenea lineal, marco de chimenea de madera y suelo marrón
Imagen de comedor contemporáneo de tamaño medio cerrado con paredes grises, suelo de madera clara, chimenea lineal, marco de chimenea de madera y suelo marrón
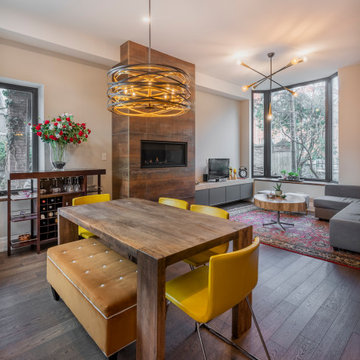
Foto de comedor contemporáneo de tamaño medio abierto con paredes blancas, suelo de madera en tonos medios, chimenea lineal y suelo marrón
760 fotos de comedores de tamaño medio con chimenea lineal
4
