1.345 fotos de comedores de tamaño medio con chimenea de doble cara
Filtrar por
Presupuesto
Ordenar por:Popular hoy
21 - 40 de 1345 fotos

View of dining room and living room with double sided fire place.
Andrew Pogue Photography
Ejemplo de comedor contemporáneo de tamaño medio abierto con chimenea de doble cara, paredes beige, suelo de madera oscura, marco de chimenea de metal y suelo marrón
Ejemplo de comedor contemporáneo de tamaño medio abierto con chimenea de doble cara, paredes beige, suelo de madera oscura, marco de chimenea de metal y suelo marrón
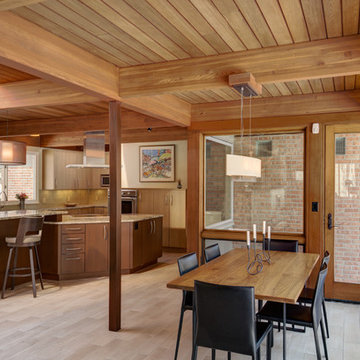
Steve Kuzma
Imagen de comedor vintage de tamaño medio abierto con suelo de baldosas de cerámica, chimenea de doble cara y marco de chimenea de ladrillo
Imagen de comedor vintage de tamaño medio abierto con suelo de baldosas de cerámica, chimenea de doble cara y marco de chimenea de ladrillo

From brick to wood, to steel, to tile: the materials in this project create both harmony and an interesting contrast all at once. Featuring the Lucius 140 peninsula fireplace by Element4.
Photo by: Jill Greer
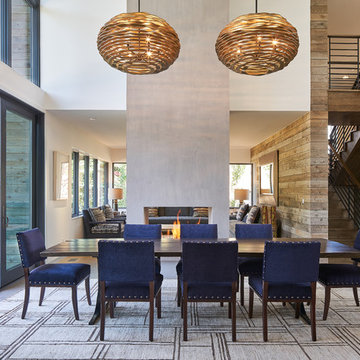
David Agnello
Ejemplo de comedor actual de tamaño medio abierto con paredes beige, suelo de madera oscura, chimenea de doble cara, marco de chimenea de yeso y suelo marrón
Ejemplo de comedor actual de tamaño medio abierto con paredes beige, suelo de madera oscura, chimenea de doble cara, marco de chimenea de yeso y suelo marrón

Layers of texture and high contrast in this mid-century modern dining room. Inhabit living recycled wall flats painted in a high gloss charcoal paint as the feature wall. Three-sided flare fireplace adds warmth and visual interest to the dividing wall between dining room and den.

Tall ceilings, walls of glass open onto the 5 acre property. This Breakfast Room and Wet Bar transition the new and existing homes, made up of a series of cubes.

This remodel was for a family that purchased a new home and just moved from Denver. They wanted a traditional design with a few hints of contemporary and an open feel concept with the adjoining rooms. We removed the walls surrounding the kitchen to achieve the openness of the space but needed to keep the support so we installed an exposed wooden beam. This brought in a traditional feature as well as using a reclaimed piece of wood for the brick fireplace mantel. The kitchen cabinets are the classic, white style with mesh upper cabinet insets. To further bring in the traditional look, we have a white farmhouse sink, installed white, subway tile, butcherblock countertop for the island and glass island electrical fixtures but offset it with stainless steel appliances and a quartz countertop. In the adjoining bonus room, we framed the entryway and windows with a square, white trim, which adds to the contemporary aspect. And for a fun touch, the clients wanted a little bar area and a kegerator installed. We kept the more contemporary theme with the stainless steel color and a white quartz countertop. The clients were delighted with how the kitchen turned out and how spacious the area felt in addition to the seamless mix of styles.
Photos by Rick Young

Project designed by Houry Avedissian of HA² Architectural Design and build by RND Construction. Photography by JVLphoto
Modelo de comedor minimalista de tamaño medio abierto con paredes blancas, suelo de madera clara, chimenea de doble cara y marco de chimenea de baldosas y/o azulejos
Modelo de comedor minimalista de tamaño medio abierto con paredes blancas, suelo de madera clara, chimenea de doble cara y marco de chimenea de baldosas y/o azulejos
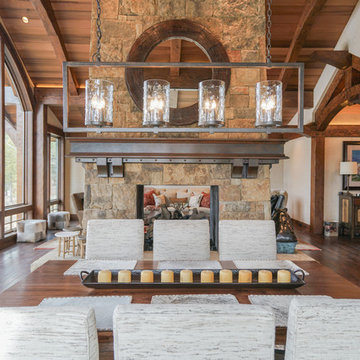
Paige Hayes
Ejemplo de comedor actual de tamaño medio abierto con paredes beige, suelo de madera oscura, chimenea de doble cara y marco de chimenea de piedra
Ejemplo de comedor actual de tamaño medio abierto con paredes beige, suelo de madera oscura, chimenea de doble cara y marco de chimenea de piedra
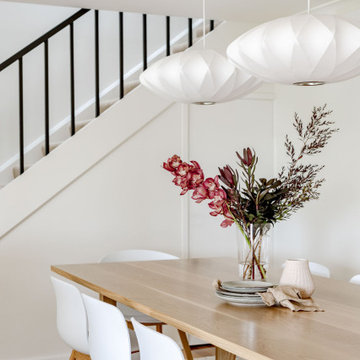
Foto de comedor de cocina actual de tamaño medio con paredes blancas, suelo de madera clara, chimenea de doble cara, marco de chimenea de baldosas y/o azulejos y suelo marrón

Open Living/Dining Room Floorplan | Custom Built in Cabinet Seating | Wood Tile Floor | Warm Gray Walls | Craftman Style Light Fixtures | Brick Two-Sided Fireplace
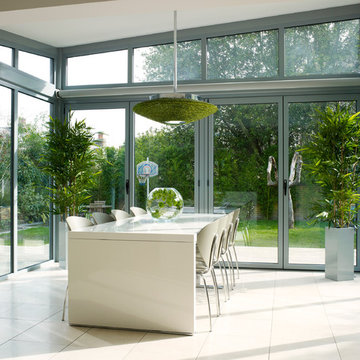
Rachael Smith Photography
Diseño de comedor de cocina actual de tamaño medio con paredes grises, suelo de baldosas de porcelana, chimenea de doble cara y marco de chimenea de yeso
Diseño de comedor de cocina actual de tamaño medio con paredes grises, suelo de baldosas de porcelana, chimenea de doble cara y marco de chimenea de yeso

Our clients relocated to Ann Arbor and struggled to find an open layout home that was fully functional for their family. We worked to create a modern inspired home with convenient features and beautiful finishes.
This 4,500 square foot home includes 6 bedrooms, and 5.5 baths. In addition to that, there is a 2,000 square feet beautifully finished basement. It has a semi-open layout with clean lines to adjacent spaces, and provides optimum entertaining for both adults and kids.
The interior and exterior of the home has a combination of modern and transitional styles with contrasting finishes mixed with warm wood tones and geometric patterns.

Dining Room with outdoor patio through right doors and Living Room beyond fireplace on left
Foto de comedor blanco escandinavo de tamaño medio cerrado con paredes blancas, suelo de madera en tonos medios, chimenea de doble cara, marco de chimenea de baldosas y/o azulejos, suelo beige y boiserie
Foto de comedor blanco escandinavo de tamaño medio cerrado con paredes blancas, suelo de madera en tonos medios, chimenea de doble cara, marco de chimenea de baldosas y/o azulejos, suelo beige y boiserie
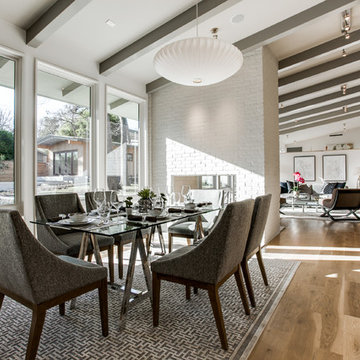
Modelo de comedor retro de tamaño medio cerrado con paredes blancas, suelo de madera en tonos medios, chimenea de doble cara, marco de chimenea de ladrillo y suelo marrón
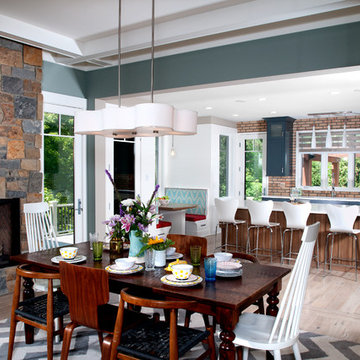
Photographer: Chuck Heiney
Crossing the threshold, you know this is the home you’ve always dreamed of. At home in any neighborhood, Pineleigh’s architectural style and family-focused floor plan offers timeless charm yet is geared toward today’s relaxed lifestyle. Full of light, warmth and thoughtful details that make a house a home, Pineleigh enchants from the custom entryway that includes a mahogany door, columns and a peaked roof. Two outdoor porches to the home’s left side offer plenty of spaces to enjoy outdoor living, making this cedar-shake-covered design perfect for a waterfront or woodsy lot. Inside, more than 2,000 square feet await on the main level. The family cook is never isolated in the spacious central kitchen, which is located on the back of the house behind the large, 17 by 30-foot living room and 12 by 18 formal dining room which functions for both formal and casual occasions and is adjacent to the charming screened-in porch and outdoor patio. Distinctive details include a large foyer, a private den/office with built-ins and all of the extras a family needs – an eating banquette in the kitchen as well as a walk-in pantry, first-floor laundry, cleaning closet and a mud room near the 1,000square foot garage stocked with built-in lockers and a three-foot bench. Upstairs is another covered deck and a dreamy 18 by 13-foot master bedroom/bath suite with deck access for enjoying morning coffee or late-night stargazing. Three additional bedrooms and a bath accommodate a growing family, as does the 1,700-square foot lower level, where an additional bar/kitchen with counter, a billiards space and an additional guest bedroom, exercise space and two baths complete the extensive offerings.
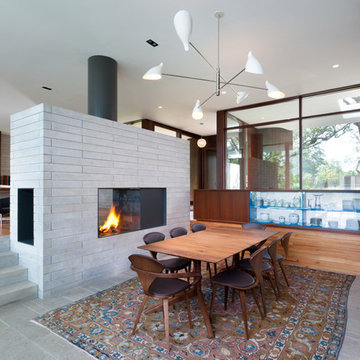
Imagen de comedor vintage de tamaño medio cerrado con chimenea de doble cara y marco de chimenea de baldosas y/o azulejos
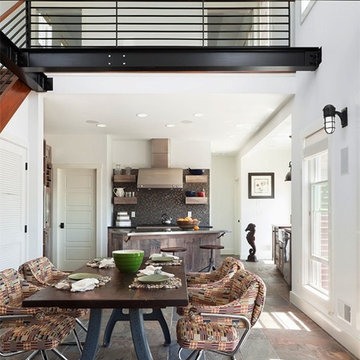
Sam Oberter Photography LLC
2012 Design Excellence Award, Residential Design+Build Magazine
2011 Watermark Award
Imagen de comedor de cocina actual de tamaño medio con paredes blancas, suelo de pizarra, chimenea de doble cara, marco de chimenea de madera y suelo multicolor
Imagen de comedor de cocina actual de tamaño medio con paredes blancas, suelo de pizarra, chimenea de doble cara, marco de chimenea de madera y suelo multicolor
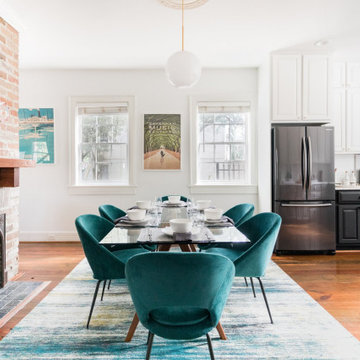
Modelo de comedor clásico renovado de tamaño medio abierto con paredes blancas, suelo de madera en tonos medios, chimenea de doble cara y suelo marrón
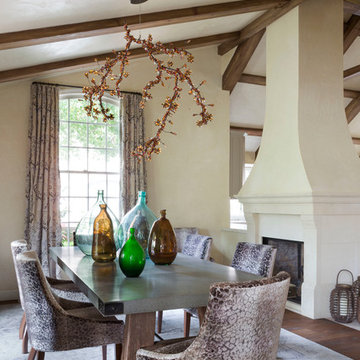
An elegant country estate of large scale rooms blending into one another enlivens this family home. Custom wood paneling, and custom designed lighting features create dramatic effects which enhance the layers of luminous fabrics and luxurious silk rugs on rustic oak floors.
Exposed beams and trusses in the gourmet chefs kitchen and family room create height,scale and balance. A custom designed hood over the range mirrors the custom designed plastered fireplace in the kitchen adding to the sense of scale and balance in this wonderful home.
Photography by: David Duncan Livingston
1.345 fotos de comedores de tamaño medio con chimenea de doble cara
2