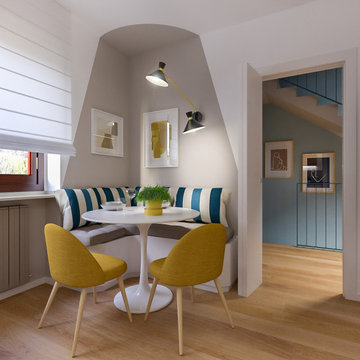32.957 fotos de comedores de tamaño medio abiertos
Filtrar por
Presupuesto
Ordenar por:Popular hoy
21 - 40 de 32.957 fotos
Artículo 1 de 3
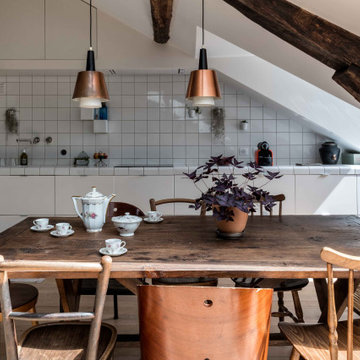
Ejemplo de comedor ecléctico de tamaño medio abierto con suelo de madera clara y suelo beige
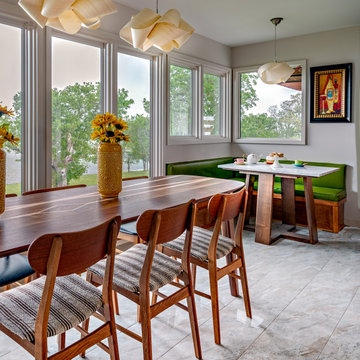
Diseño de comedor vintage de tamaño medio abierto con paredes grises y suelo gris

Imagen de comedor contemporáneo de tamaño medio abierto con paredes blancas, suelo de madera en tonos medios, suelo marrón y madera
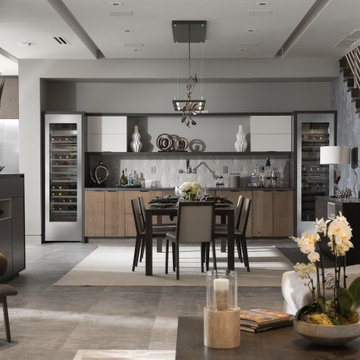
This dining room is defined by the dropped ceiling with light cove, large area rug ad wet bar soffit treatment. Stainless wine storage flanks a wet bar that includes an under mount sink, refrigerator drawers and dishwasher so that glassware can be cleaned and stored without leaving the space. Custom walnut dining furniture.
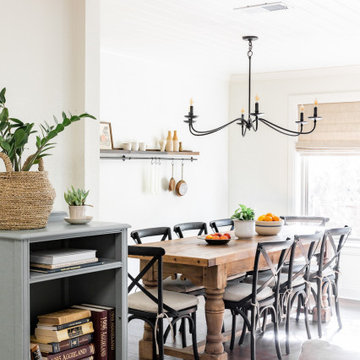
Photo By: Jen Morley Burner
Modelo de comedor tradicional renovado de tamaño medio abierto sin chimenea con paredes blancas, suelo de madera en tonos medios y suelo marrón
Modelo de comedor tradicional renovado de tamaño medio abierto sin chimenea con paredes blancas, suelo de madera en tonos medios y suelo marrón
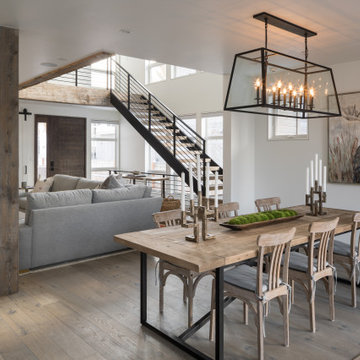
Foto de comedor campestre de tamaño medio abierto sin chimenea con paredes blancas, suelo de madera en tonos medios y suelo marrón
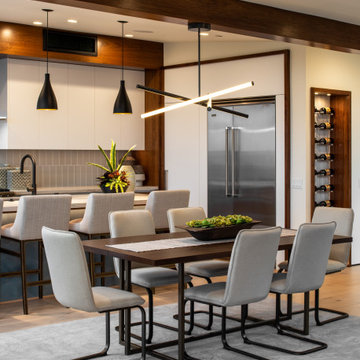
Open dining space between Kitchen and Great Room.
Diseño de comedor actual de tamaño medio abierto sin chimenea con paredes blancas, suelo de madera clara y suelo beige
Diseño de comedor actual de tamaño medio abierto sin chimenea con paredes blancas, suelo de madera clara y suelo beige
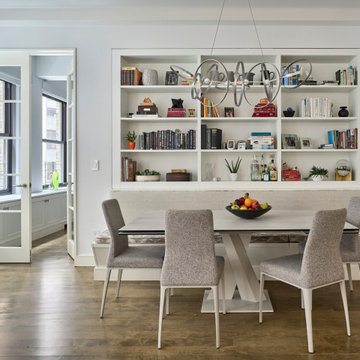
Imagen de comedor tradicional renovado de tamaño medio abierto con paredes blancas, suelo de madera en tonos medios y suelo marrón

This cozy lake cottage skillfully incorporates a number of features that would normally be restricted to a larger home design. A glance of the exterior reveals a simple story and a half gable running the length of the home, enveloping the majority of the interior spaces. To the rear, a pair of gables with copper roofing flanks a covered dining area and screened porch. Inside, a linear foyer reveals a generous staircase with cascading landing.
Further back, a centrally placed kitchen is connected to all of the other main level entertaining spaces through expansive cased openings. A private study serves as the perfect buffer between the homes master suite and living room. Despite its small footprint, the master suite manages to incorporate several closets, built-ins, and adjacent master bath complete with a soaker tub flanked by separate enclosures for a shower and water closet.
Upstairs, a generous double vanity bathroom is shared by a bunkroom, exercise space, and private bedroom. The bunkroom is configured to provide sleeping accommodations for up to 4 people. The rear-facing exercise has great views of the lake through a set of windows that overlook the copper roof of the screened porch below.

When this 6,000-square-foot vacation home suffered water damage in its family room, the homeowners decided it was time to update the interiors at large. They wanted an elegant, sophisticated, and comfortable style that served their lives but also required a design that would preserve and enhance various existing details.
To begin, we focused on the timeless and most interesting aspects of the existing design. Details such as Spanish tile floors in the entry and kitchen were kept, as were the dining room's spirited marine-blue combed walls, which were refinished to add even more depth. A beloved lacquered linen coffee table was also incorporated into the great room's updated design.
To modernize the interior, we looked to the home's gorgeous water views, bringing in colors and textures that related to sand, sea, and sky. In the great room, for example, textured wall coverings, nubby linen, woven chairs, and a custom mosaic backsplash all refer to the natural colors and textures just outside. Likewise, a rose garden outside the master bedroom and study informed color selections there. We updated lighting and plumbing fixtures and added a mix of antique and new furnishings.
In the great room, seating and tables were specified to fit multiple configurations – the sofa can be moved to a window bay to maximize summer views, for example, but can easily be moved by the fireplace during chillier months.
Project designed by Boston interior design Dane Austin Design. Dane serves Boston, Cambridge, Hingham, Cohasset, Newton, Weston, Lexington, Concord, Dover, Andover, Gloucester, as well as surrounding areas.
For more about Dane Austin Design, click here: https://daneaustindesign.com/
To learn more about this project, click here:
https://daneaustindesign.com/oyster-harbors-estate
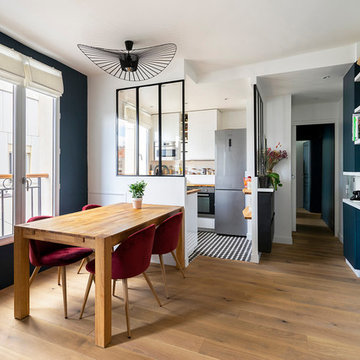
Modelo de comedor contemporáneo de tamaño medio abierto sin chimenea con paredes azules, suelo de madera en tonos medios y suelo marrón
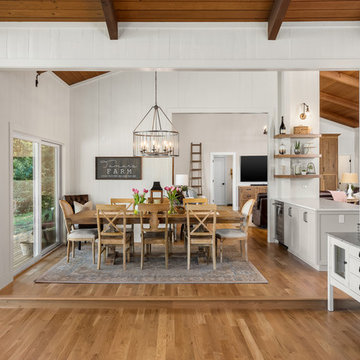
Foto de comedor campestre de tamaño medio abierto con paredes blancas, suelo de madera clara y suelo beige

Diseño de comedor campestre de tamaño medio abierto con paredes blancas, suelo de madera clara, todas las chimeneas y marco de chimenea de piedra
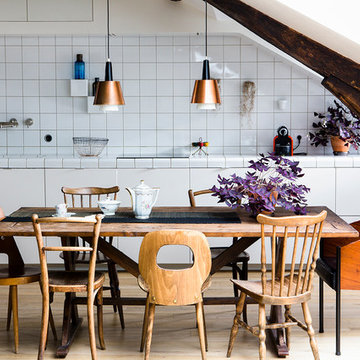
Ejemplo de comedor actual de tamaño medio abierto con suelo de madera clara y suelo beige
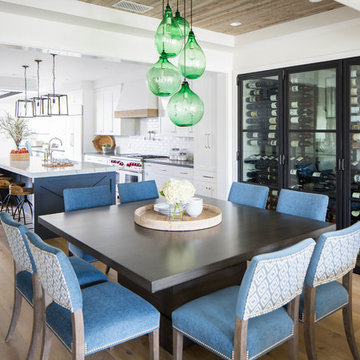
Build: Graystone Custom Builders, Interior Design: Blackband Design, Photography: Ryan Garvin
Foto de comedor de estilo de casa de campo de tamaño medio abierto con paredes blancas, suelo de madera en tonos medios y suelo beige
Foto de comedor de estilo de casa de campo de tamaño medio abierto con paredes blancas, suelo de madera en tonos medios y suelo beige
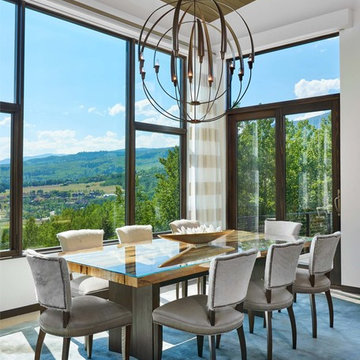
Dallas & Harris Photography
Diseño de comedor clásico renovado de tamaño medio abierto sin chimenea con paredes blancas, moqueta y suelo gris
Diseño de comedor clásico renovado de tamaño medio abierto sin chimenea con paredes blancas, moqueta y suelo gris
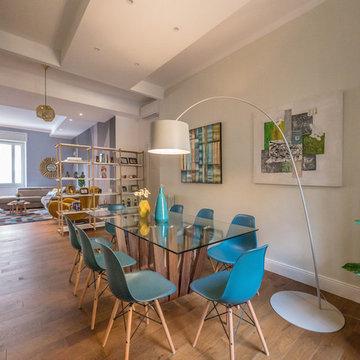
Liadesign
Imagen de comedor contemporáneo de tamaño medio abierto sin chimenea con paredes grises y suelo de madera en tonos medios
Imagen de comedor contemporáneo de tamaño medio abierto sin chimenea con paredes grises y suelo de madera en tonos medios
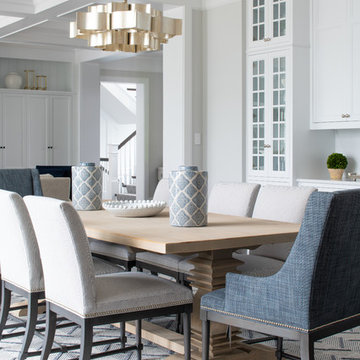
Scott Amundson Photography
Foto de comedor tradicional renovado de tamaño medio abierto sin chimenea con paredes grises, suelo de madera oscura y suelo marrón
Foto de comedor tradicional renovado de tamaño medio abierto sin chimenea con paredes grises, suelo de madera oscura y suelo marrón
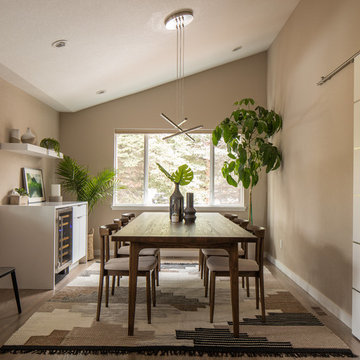
New dining room located in old unused family room, fireplace removed, new walnut dining set, waterfall edge buffet/wine bar, floating shelves, sliding barn door for coats/shoes near garage entry, we vaulted the ceilings to maximize the light and airy feeling requested by the clients.
32.957 fotos de comedores de tamaño medio abiertos
2
