32.952 fotos de comedores de tamaño medio abiertos
Filtrar por
Presupuesto
Ordenar por:Popular hoy
101 - 120 de 32.952 fotos
Artículo 1 de 3
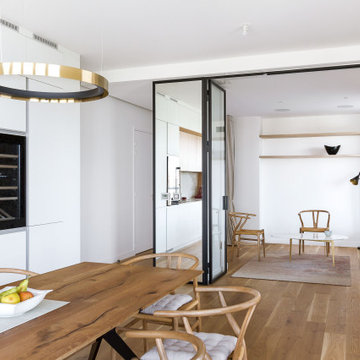
Nous avons imaginé une verrière pivotante pour matérialiser la séparation entre salon et salle à manger, tout en laissant passer au maximum la lumière. Pour une parfaite cohérence avec le reste de la décoration, notre choix s’est porté sur une verrière intemporelle, aux lignes fines et épurées. Côté cuisine, la gaine technique existante a été recouverte par un miroir comportant le même encadrement que la verrière sur toute sa hauteur. Cette astuce nous a permis à la fois de camoufler cet élément technique, d’intégrer naturellement la verrière, et d’apporter de la perspective à la pièce de vie.
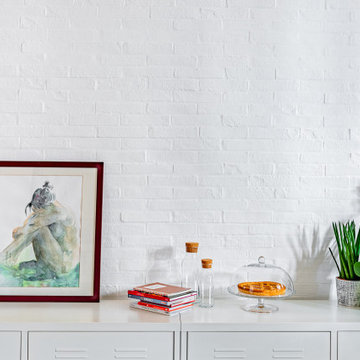
La zona pranzo è caratterizzata dalla parete in mattoni dipinti e dai mobiletti in metallo laccato
Diseño de comedor actual de tamaño medio abierto con paredes verdes, suelo de baldosas de porcelana, suelo beige y ladrillo
Diseño de comedor actual de tamaño medio abierto con paredes verdes, suelo de baldosas de porcelana, suelo beige y ladrillo
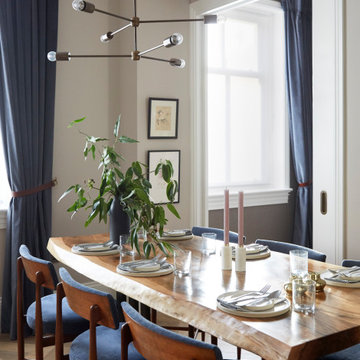
The waney edge oak table was handmade. Vintage Teak Dining Chairs were sourced and reupholstered in GP&J Baker fabric. The antique brass light fitting was custom made.

Imagen de comedor mediterráneo de tamaño medio abierto con paredes blancas, suelo de madera en tonos medios, chimenea de doble cara, marco de chimenea de baldosas y/o azulejos y suelo marrón
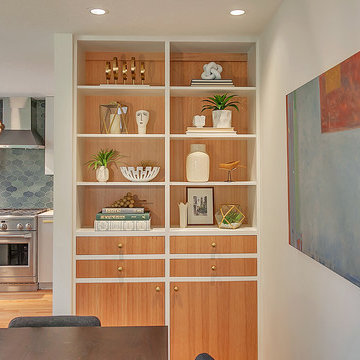
HomeStar Video Tours
Diseño de comedor retro de tamaño medio abierto con paredes grises, suelo de madera clara, chimenea de esquina y marco de chimenea de ladrillo
Diseño de comedor retro de tamaño medio abierto con paredes grises, suelo de madera clara, chimenea de esquina y marco de chimenea de ladrillo
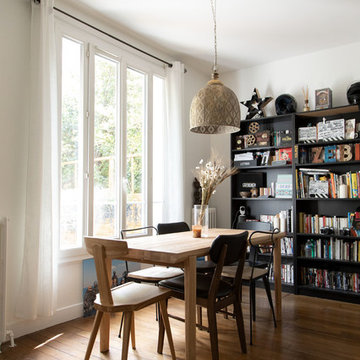
Imagen de comedor urbano de tamaño medio abierto sin chimenea con paredes blancas, suelo de madera en tonos medios y suelo marrón
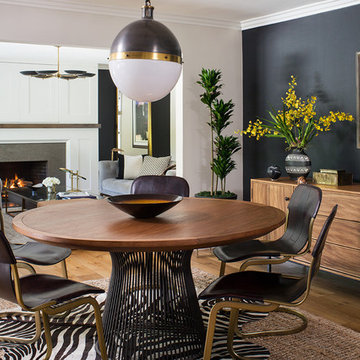
Modelo de comedor bohemio de tamaño medio abierto sin chimenea con suelo marrón, paredes azules y suelo de madera clara
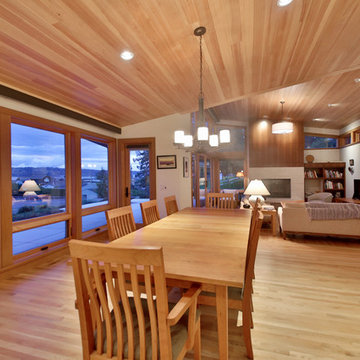
Ejemplo de comedor contemporáneo de tamaño medio abierto con paredes blancas, suelo de madera clara, todas las chimeneas, marco de chimenea de piedra y suelo beige
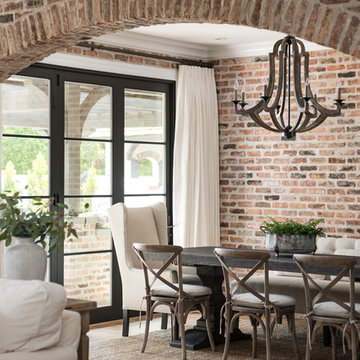
Modelo de comedor tradicional de tamaño medio abierto con suelo de madera en tonos medios
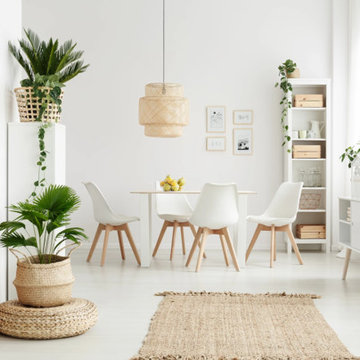
Diseño de comedor minimalista de tamaño medio abierto sin chimenea con paredes blancas, suelo de cemento y suelo gris
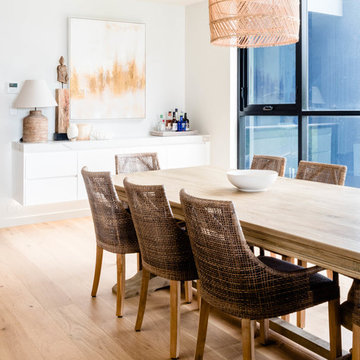
A purpose built bar credenza above sits a framed Abstract oil on canvas and a bar tray ready to go. In the foreground a Oak dining table and hand woven rattan dining chairs with cushion upholstered seats. A over sized hand crafted wicker pendant shade sits above the dining table. Photography by Hannah Puechmarindin

Winner of the 2018 Tour of Homes Best Remodel, this whole house re-design of a 1963 Bennet & Johnson mid-century raised ranch home is a beautiful example of the magic we can weave through the application of more sustainable modern design principles to existing spaces.
We worked closely with our client on extensive updates to create a modernized MCM gem.
Extensive alterations include:
- a completely redesigned floor plan to promote a more intuitive flow throughout
- vaulted the ceilings over the great room to create an amazing entrance and feeling of inspired openness
- redesigned entry and driveway to be more inviting and welcoming as well as to experientially set the mid-century modern stage
- the removal of a visually disruptive load bearing central wall and chimney system that formerly partitioned the homes’ entry, dining, kitchen and living rooms from each other
- added clerestory windows above the new kitchen to accentuate the new vaulted ceiling line and create a greater visual continuation of indoor to outdoor space
- drastically increased the access to natural light by increasing window sizes and opening up the floor plan
- placed natural wood elements throughout to provide a calming palette and cohesive Pacific Northwest feel
- incorporated Universal Design principles to make the home Aging In Place ready with wide hallways and accessible spaces, including single-floor living if needed
- moved and completely redesigned the stairway to work for the home’s occupants and be a part of the cohesive design aesthetic
- mixed custom tile layouts with more traditional tiling to create fun and playful visual experiences
- custom designed and sourced MCM specific elements such as the entry screen, cabinetry and lighting
- development of the downstairs for potential future use by an assisted living caretaker
- energy efficiency upgrades seamlessly woven in with much improved insulation, ductless mini splits and solar gain
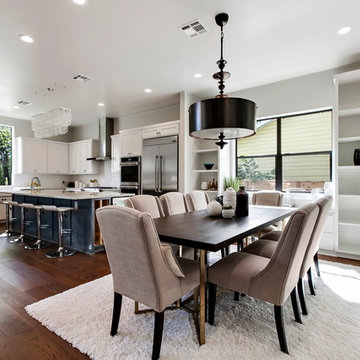
J.P. Morales
Staging by: Faye Chandler
Modelo de comedor clásico renovado de tamaño medio abierto con paredes grises, suelo de madera en tonos medios y suelo marrón
Modelo de comedor clásico renovado de tamaño medio abierto con paredes grises, suelo de madera en tonos medios y suelo marrón
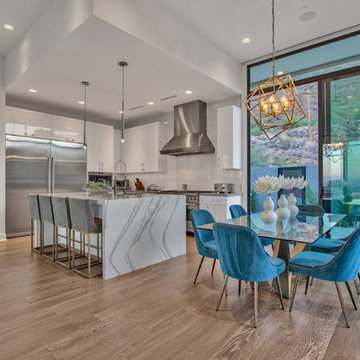
Ejemplo de comedor contemporáneo de tamaño medio abierto con paredes blancas, suelo de madera en tonos medios y suelo marrón
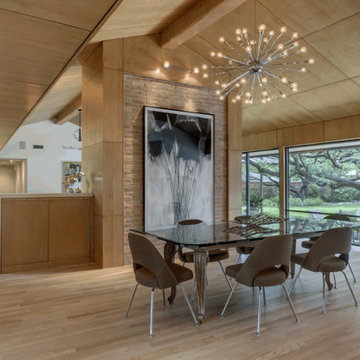
Charles Davis Smith, AIA
Modelo de comedor retro de tamaño medio abierto sin chimenea con suelo de madera clara, suelo beige y paredes beige
Modelo de comedor retro de tamaño medio abierto sin chimenea con suelo de madera clara, suelo beige y paredes beige
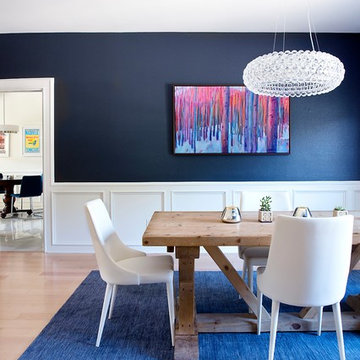
While the bathroom portion of this project has received press and accolades, the other aspects of this renovation are just as spectacular. Unique and colorful elements reside throughout this home, along with stark paint contrasts and patterns galore.
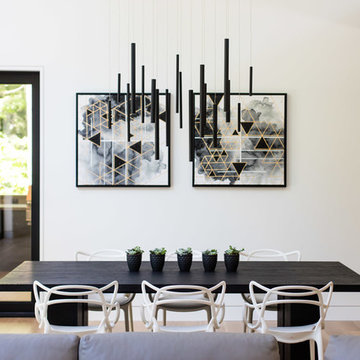
Ejemplo de comedor contemporáneo de tamaño medio abierto sin chimenea con suelo de madera clara, paredes blancas y suelo marrón
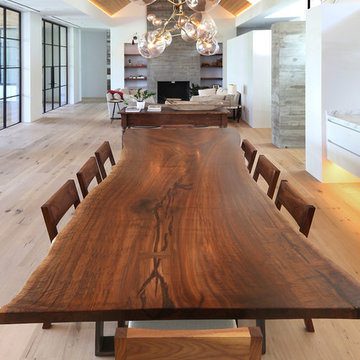
Diseño de comedor contemporáneo de tamaño medio abierto con paredes blancas, suelo de madera en tonos medios, todas las chimeneas, marco de chimenea de madera y suelo marrón
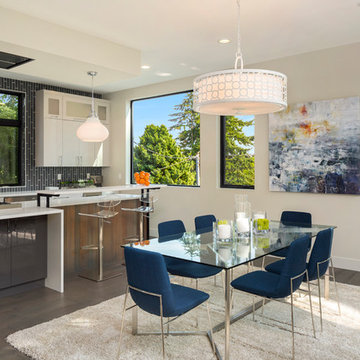
INTERIOR
---
-Two-zone heating and cooling system results in higher energy efficiency and quicker warming/cooling times
-Fiberglass and 3.5” spray foam insulation that exceeds industry standards
-Sophisticated hardwood flooring, engineered for an elevated design aesthetic, greater sustainability, and the highest green-build rating, with a 25-year warranty
-Custom cabinetry made from solid wood and plywood for sustainable, quality cabinets in the kitchen and bathroom vanities
-Fisher & Paykel DCS Professional Grade home appliances offer a chef-quality cooking experience everyday
-Designer's choice quartz countertops offer both a luxurious look and excellent durability
-Danze plumbing fixtures throughout the home provide unparalleled quality
-DXV luxury single-piece toilets with significantly higher ratings than typical builder-grade toilets
-Lighting fixtures by Matteo Lighting, a premier lighting company known for its sophisticated and contemporary designs
-All interior paint is designer grade by Benjamin Moore
-Locally sourced and produced, custom-made interior wooden doors with glass inserts
-Spa-style mater bath featuring Italian designer tile and heated flooring
-Lower level flex room plumbed and wired for a secondary kitchen - au pair quarters, expanded generational family space, entertainment floor - you decide!
-Electric car charging
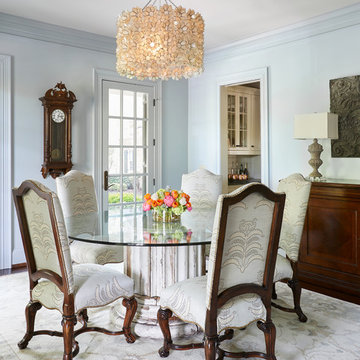
Diseño de comedor tradicional de tamaño medio abierto sin chimenea con paredes azules, moqueta y suelo blanco
32.952 fotos de comedores de tamaño medio abiertos
6