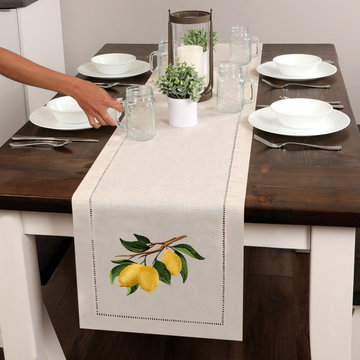431 fotos de comedores de estilo de casa de campo
Filtrar por
Presupuesto
Ordenar por:Popular hoy
1 - 20 de 431 fotos
Artículo 1 de 3
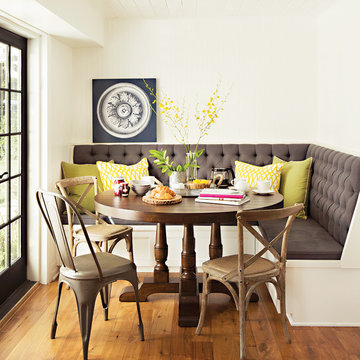
With just a few thoughtful essentials, an empty area of the kitchen can become the most sought-after spot in the house. Tucked into a charming nook, the plank-topped Arlo round table cozies up to café-style seating – which include the solid oak Bayfield side chairs. Bright, comfy pillows and a calming piece of art help create an irresistible dining space, where early mornings are spent curled up with croissants and coffee, and late evenings linger over dessert and wine.

Oakland, California-based floral designer Pilar Zuniga of Gorgeous & Green fashioned a hand-tied bridal bouquet in a cool paletted with fuschia dahlias as the focal flower.
Photography: Gorgeous & Green

In this open floor plan we defined the dining room by added faux wainscoting. Then painted it Sherwin Williams Dovetail. The ceilings are also low in this home so we added a semi flush mount instead of a chandelier here.
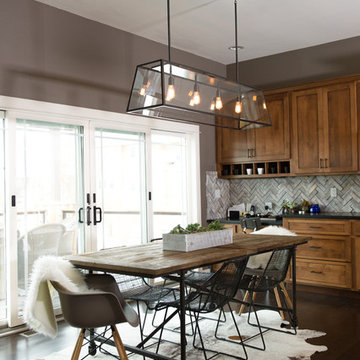
We helped stylish blogger Erin Hatzis - one half of Suburban Bitches - choose chairs for her new wood and iron dining room table from Restoration Hardware. The silver tabouret chairs she had paired with her old, farmhouse table just weren't working, and Erin needed sorting through the overwhelming number of options available online.
She had her eye on the handwoven, antiqued zinc CB2 Reed chair, and Decorist suggested layering in two Pascal Modern Shell Chairs from Overstock (with a sheepskin overlay for added comfort!) to blend the mid-century elements she had in her living room. Shop the room here http://www.decorist.com/makeovers/24/a-rustic-modern-dining-room-makeover
Rachel Olsen Photography

Esszimmer in ehemaliger Bauerkate modern renoviert mit sichtbaren Stahlträgern. Blick auf den alten Kamin
Diseño de comedor abovedado campestre grande abierto con paredes blancas, suelo de cemento, todas las chimeneas, marco de chimenea de yeso y suelo gris
Diseño de comedor abovedado campestre grande abierto con paredes blancas, suelo de cemento, todas las chimeneas, marco de chimenea de yeso y suelo gris
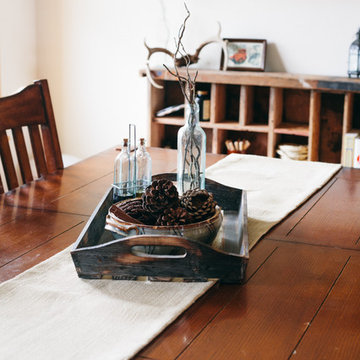
Photo: A Darling Felicity Photography © 2015 Houzz
Modelo de comedor campestre pequeño cerrado con paredes blancas y suelo de madera en tonos medios
Modelo de comedor campestre pequeño cerrado con paredes blancas y suelo de madera en tonos medios
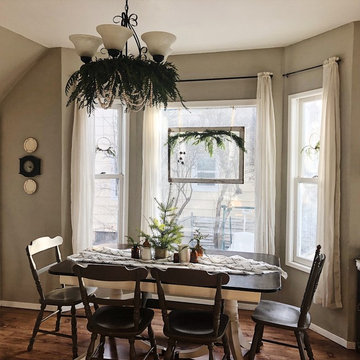
Modelo de comedor de cocina de estilo de casa de campo pequeño sin chimenea con paredes beige, suelo laminado y suelo marrón
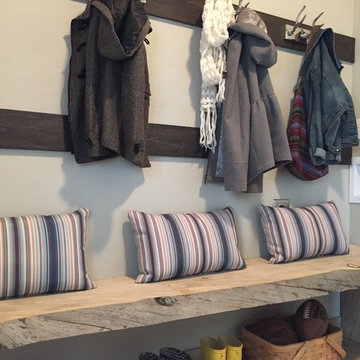
Foto de comedor de estilo de casa de campo de tamaño medio con paredes grises y suelo de baldosas de porcelana
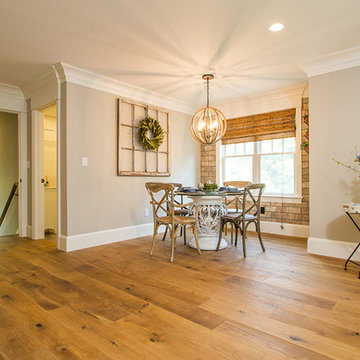
Beautiful Hardwood Flooring
Foto de comedor campestre pequeño abierto sin chimenea con paredes beige y suelo de madera clara
Foto de comedor campestre pequeño abierto sin chimenea con paredes beige y suelo de madera clara
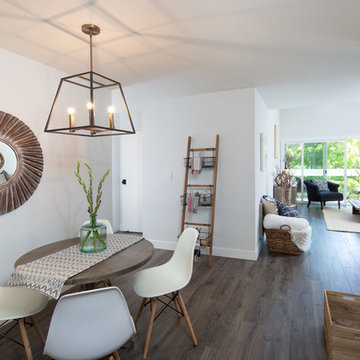
Marcell Puzsar
Diseño de comedor campestre pequeño con paredes blancas, suelo laminado y suelo marrón
Diseño de comedor campestre pequeño con paredes blancas, suelo laminado y suelo marrón
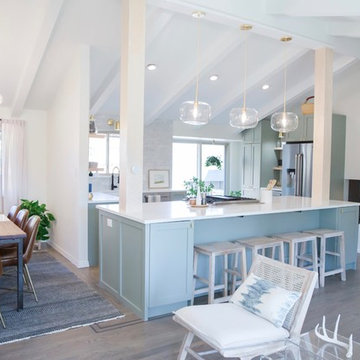
Liz Fendell Photography
Diseño de comedor de cocina campestre de tamaño medio con paredes blancas, suelo de madera en tonos medios y suelo gris
Diseño de comedor de cocina campestre de tamaño medio con paredes blancas, suelo de madera en tonos medios y suelo gris
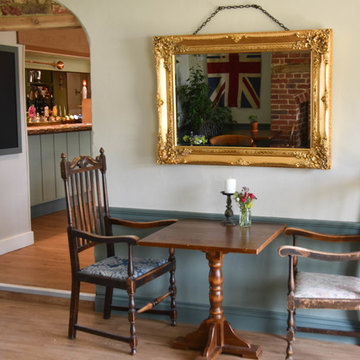
Vintage gilt framed mirror hanging from heavy chain, gives a grand feel in a pub refurb in Dorset. Accompanied by some grand antique chairs this makes a cosy romantic table for two in the dining area. The oak topped bar is seen through the arched doorway and a vintage flag and foliage reflected in the mirror. Farrow and Ball colours used throughout the interior; here we see shaded white and Green Smoke
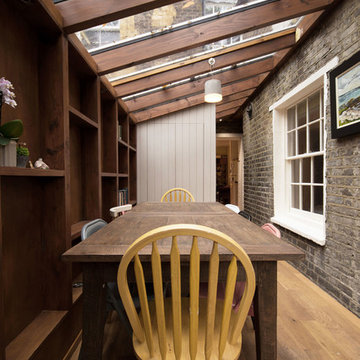
This is a small side return extension to a Victorian terraced house in the heart of Camden Town. With space at a premium, we designed an inside-out lightweight exposed timber frame construction that creates a working wall incorporating services, shelving and recesses between the structure in the clients new dining area.
A large pivot door opens out into the garden, working alongside the glazed roof to provide a light and airy addition.
We have worked closely with the clients to achieve a low-cost yet design-led scheme to improve their home. A stripped back approach and simple palette of materials create a contemporary space for the clients to enjoy.
PUBLISHED
This project was published in the June 2015 edition of Grand Designs Magazine in their Extensions Special.
AWARDS
Longlisted for the 2016 Don't Move, Improve! competition.
Finalist in the Best Small Project category of the Camden Design Awards 2015
Photos - Troy Hodgson
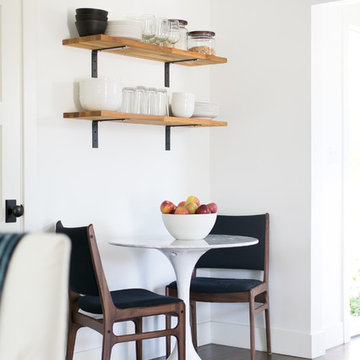
A 1940's bungalow was renovated and transformed for a small family. This is a small space - 800 sqft (2 bed, 2 bath) full of charm and character. Custom and vintage furnishings, art, and accessories give the space character and a layered and lived-in vibe. This is a small space so there are several clever storage solutions throughout. Vinyl wood flooring layered with wool and natural fiber rugs. Wall sconces and industrial pendants add to the farmhouse aesthetic. A simple and modern space for a fairly minimalist family. Located in Costa Mesa, California. Photos: Ryan Garvin

Farmhouse dining room with a warm/cool balanced palette incorporating hygge and comfort into a more formal space.
Ejemplo de comedor de cocina de estilo de casa de campo de tamaño medio con paredes azules, suelo de madera en tonos medios, suelo marrón y casetón
Ejemplo de comedor de cocina de estilo de casa de campo de tamaño medio con paredes azules, suelo de madera en tonos medios, suelo marrón y casetón
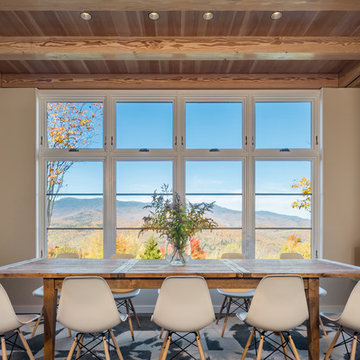
Anton Grassl
Modelo de comedor de estilo de casa de campo de tamaño medio con paredes blancas, suelo de cemento y suelo gris
Modelo de comedor de estilo de casa de campo de tamaño medio con paredes blancas, suelo de cemento y suelo gris
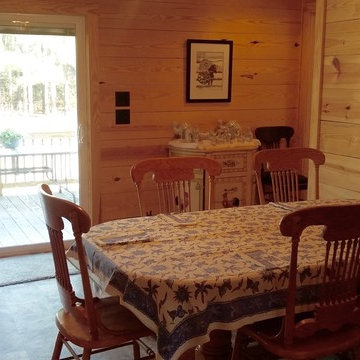
Modelo de comedor de cocina campestre pequeño sin chimenea con paredes marrones, suelo de baldosas de porcelana y suelo gris
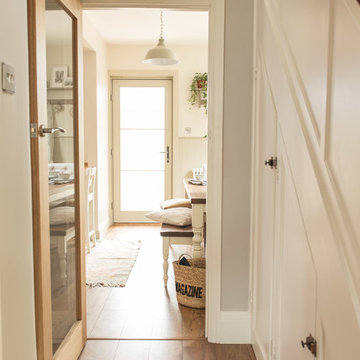
Neil W Shaw / Elements Studio
Imagen de comedor de cocina de estilo de casa de campo pequeño sin chimenea con paredes beige, suelo laminado y suelo marrón
Imagen de comedor de cocina de estilo de casa de campo pequeño sin chimenea con paredes beige, suelo laminado y suelo marrón
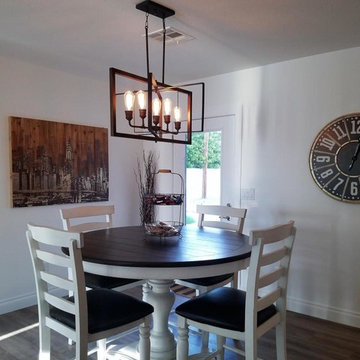
Christine Miller
Imagen de comedor de estilo de casa de campo de tamaño medio abierto con paredes blancas, suelo vinílico y suelo gris
Imagen de comedor de estilo de casa de campo de tamaño medio abierto con paredes blancas, suelo vinílico y suelo gris
431 fotos de comedores de estilo de casa de campo
1
