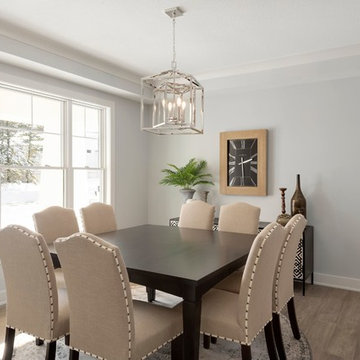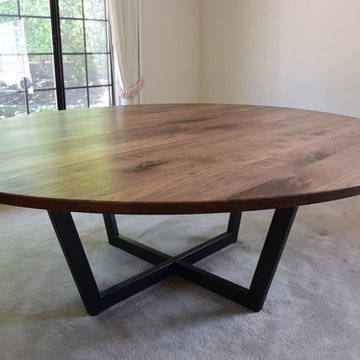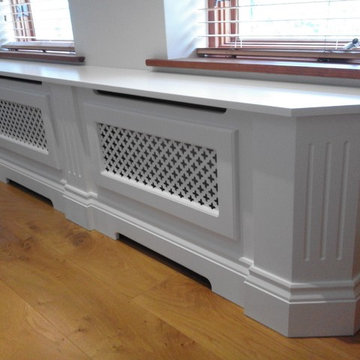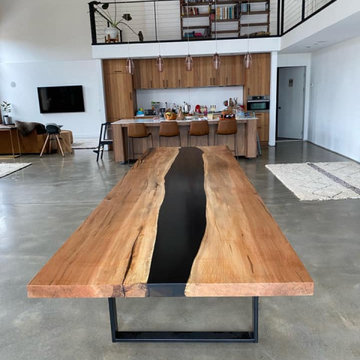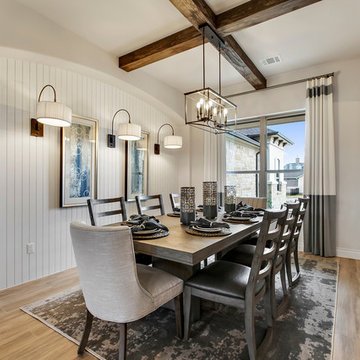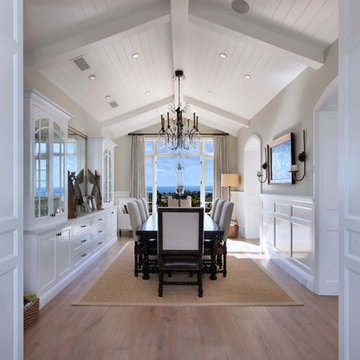1.548 fotos de comedores de estilo americano grises
Filtrar por
Presupuesto
Ordenar por:Popular hoy
41 - 60 de 1548 fotos
Artículo 1 de 3
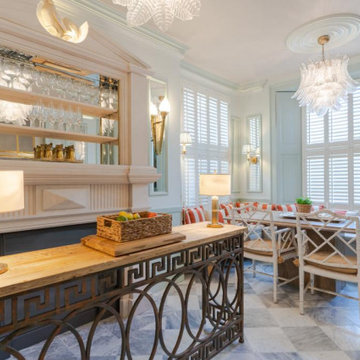
This is a kitchen diner like few others combining a fireplace bar, banquette seating, and even a television concealed behind the old staff calling system.
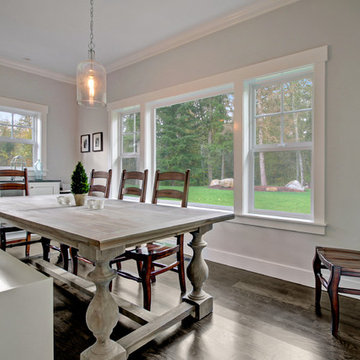
Imagen de comedor de cocina de estilo americano con paredes blancas y suelo de madera oscura
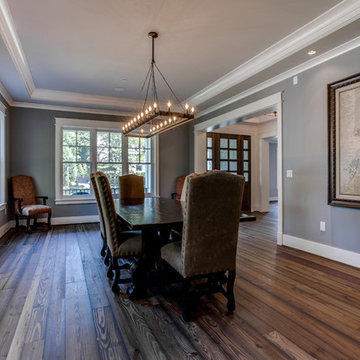
Modelo de comedor de estilo americano grande cerrado sin chimenea con paredes grises y suelo de madera en tonos medios
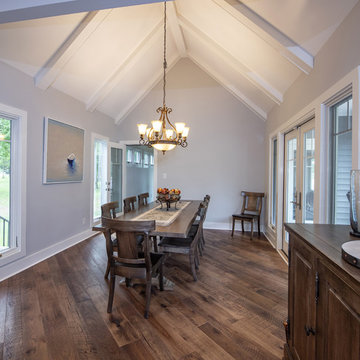
Unique features and practical amenities are packed into a modest footprint in this one-story home plan. Columns lead to the cathedral great room, which is open to the island kitchen and dining room. The secondary bedrooms share a Jack-and-Jill bathroom and each enjoy private porch access. Designed for enjoying Mother Nature, a covered porch wraps the rear of the home plan, ending at the cozy screen porch with fireplace, skylights, and summer kitchen. The master suite includes an oversized walk-in closet and an incredible rotunda sitting room filled with windows.
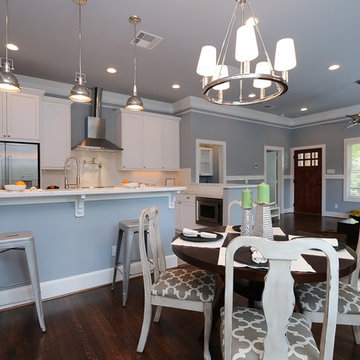
Imagen de comedor de estilo americano pequeño abierto sin chimenea con paredes azules y suelo de madera oscura
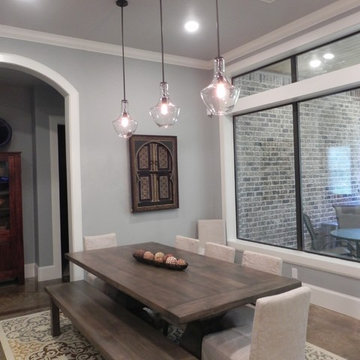
Ejemplo de comedor de estilo americano con paredes grises y suelo de cemento
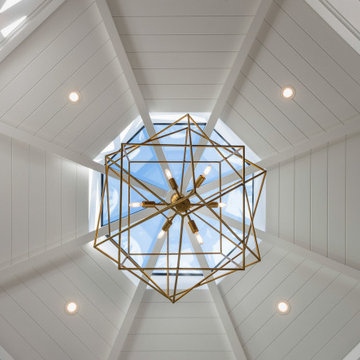
With two teen daughters, a one bathroom house isn’t going to cut it. In order to keep the peace, our clients tore down an existing house in Richmond, BC to build a dream home suitable for a growing family. The plan. To keep the business on the main floor, complete with gym and media room, and have the bedrooms on the upper floor to retreat to for moments of tranquility. Designed in an Arts and Crafts manner, the home’s facade and interior impeccably flow together. Most of the rooms have craftsman style custom millwork designed for continuity. The highlight of the main floor is the dining room with a ridge skylight where ship-lap and exposed beams are used as finishing touches. Large windows were installed throughout to maximize light and two covered outdoor patios built for extra square footage. The kitchen overlooks the great room and comes with a separate wok kitchen. You can never have too many kitchens! The upper floor was designed with a Jack and Jill bathroom for the girls and a fourth bedroom with en-suite for one of them to move to when the need presents itself. Mom and dad thought things through and kept their master bedroom and en-suite on the opposite side of the floor. With such a well thought out floor plan, this home is sure to please for years to come.
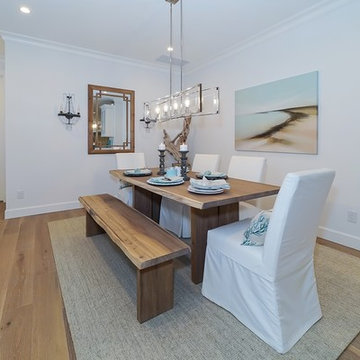
This Sarasota West of Trail coastal-inspired residence in Granada Park sold to a couple that were downsizing from a waterfront home on Siesta Key. Granada Park is located in the Granada neighborhood of Sarasota, with freestanding residences built in a townhome style, just down the street from the Field Club, of which they are members.
The Buttonwood, like all the homes in the gated enclave of Granada Park, offer the leisure of a maintenance-free lifestyle. The Buttonwood has an expansive 3,342 sq. ft. and one of the highest walkability scores of any gated community in Sarasota. Walk/bike to nearby shopping and dining, or just a quick drive to Siesta Key Beach or downtown Sarasota. Custom-built by MGB Fine Custom Homes, this home blends traditional Florida architecture with the latest building innovations. High ceilings, wood floors, solid-core doors, solid-wood cabinetry, LED lighting, gourmet kitchen, wide hallways, large bedrooms and sumptuous baths clearly show a respect for quality construction meant to stand the test of time. Green certification by the Florida Green Building Coalition and an Emerald Certification (the highest rating given) by the National Green Building Standard ensure energy efficiency, healthy indoor air, enhanced comfort and reduced utility costs. Smart phone home connectivity provides controls for lighting, data communication, security and sound system. Gatherings large and small are pure pleasure in the outdoor great room on the second floor with grilling kitchen, fireplace and media connections for wall-mounted TV. Downstairs, the open living area combines the kitchen, dining room and great room. The private master retreat has two walk-in closets and en-suite bath with dual vanity and oversize curbless shower. Three additional bedrooms are on the second floor with en-suite baths, along with a library and morning bar. Other features include standing-height conditioned storage room in attic; impact-resistant, EnergyStar windows and doors; and the floor plan is elevator-ready.
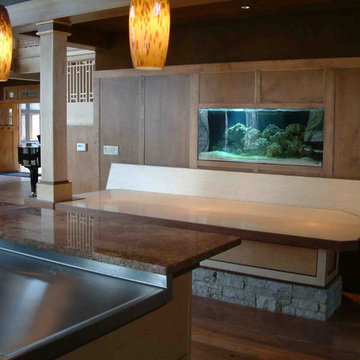
Custom Home by B&D Builders, Design by LSH. Hand Painted Finishes.
Ejemplo de comedor de cocina de estilo americano extra grande
Ejemplo de comedor de cocina de estilo americano extra grande
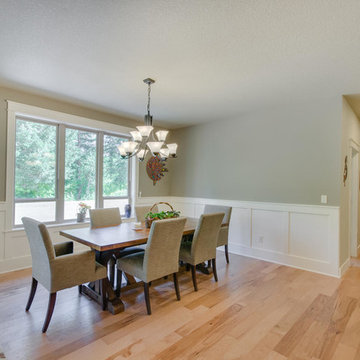
Re-PDX Photography
Imagen de comedor de estilo americano pequeño abierto con paredes verdes y suelo de madera en tonos medios
Imagen de comedor de estilo americano pequeño abierto con paredes verdes y suelo de madera en tonos medios
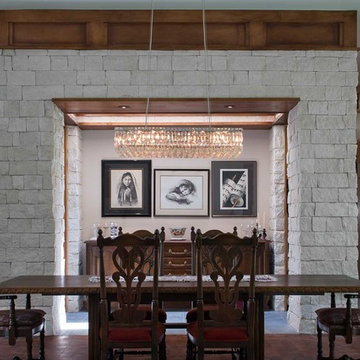
Modelo de comedor de estilo americano grande sin chimenea con paredes beige, suelo de madera oscura y suelo marrón
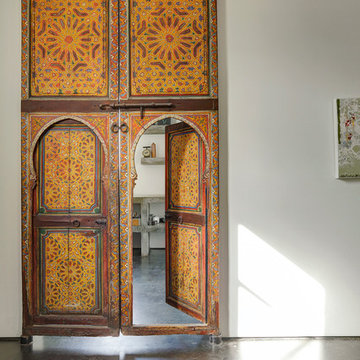
TK Images
Diseño de comedor de estilo americano de tamaño medio abierto con paredes blancas y suelo de cemento
Diseño de comedor de estilo americano de tamaño medio abierto con paredes blancas y suelo de cemento
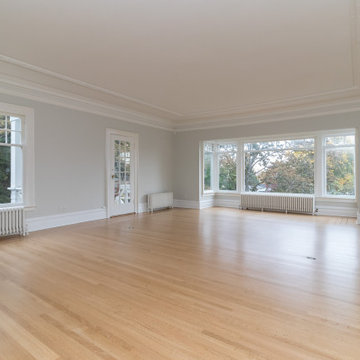
Great room of a turn of the century home had the existing red oak floors sanded and refinished. The combination of old world charm of inset floor borders, radiators, crown molding and craftsman carpentry around the windows and doors paired with a modern touch to the floors using a natural waterbase finish is exquisite.
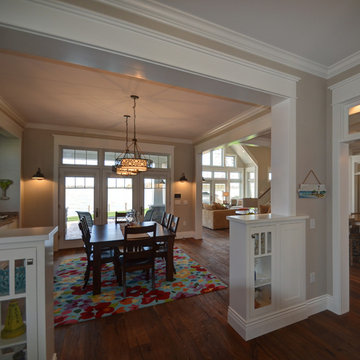
Jamee Parish Architects, LLC
(Designed while working at RTA Studio)
Foto de comedor de estilo americano de tamaño medio con paredes beige y suelo de madera oscura
Foto de comedor de estilo americano de tamaño medio con paredes beige y suelo de madera oscura
1.548 fotos de comedores de estilo americano grises
3
