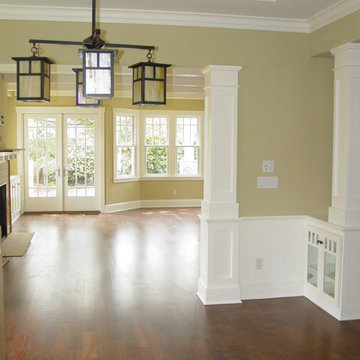1.708 fotos de comedores de estilo americano abiertos
Filtrar por
Presupuesto
Ordenar por:Popular hoy
121 - 140 de 1708 fotos
Artículo 1 de 3
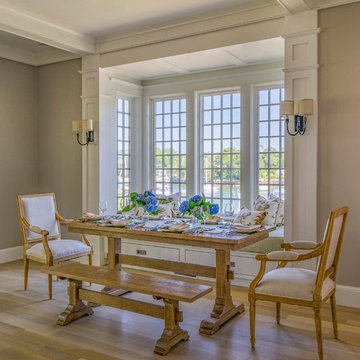
Eric Roth
Diseño de comedor de estilo americano pequeño abierto con paredes beige y suelo de madera clara
Diseño de comedor de estilo americano pequeño abierto con paredes beige y suelo de madera clara
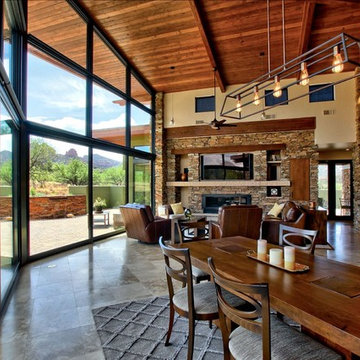
Open floor plan and floor to ceiling windows to take advantage of the Sedona, AZ views.
Modelo de comedor de estilo americano pequeño abierto con paredes marrones, suelo de travertino y marco de chimenea de piedra
Modelo de comedor de estilo americano pequeño abierto con paredes marrones, suelo de travertino y marco de chimenea de piedra
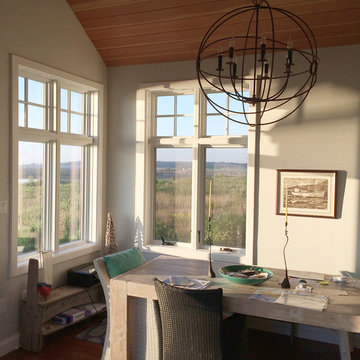
Foto de comedor de estilo americano pequeño abierto con paredes blancas y suelo de madera en tonos medios

The Dining room, while open to both the Kitchen and Living spaces, is defined by the Craftsman style boxed beam coffered ceiling, built-in cabinetry and columns. A formal dining space in an otherwise contemporary open concept plan meets the needs of the homeowners while respecting the Arts & Crafts time period. Wood wainscot and vintage wallpaper border accent the space along with appropriate ceiling and wall-mounted light fixtures.
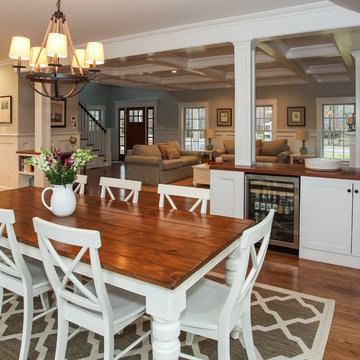
Open Kitchen Concept, L Shaped kitchen Designed by CR Watson, Greek Farmhouse Revival Style Home, Beaded-inset paneled cabinets, Beaded Inset Built-in Storage, Minimalist Cabinetry, Island with Built-in Dishwasher, Marble Counters, Marble Island with Built-in appliances, Marble Counter Island, Stainless Industrial Style Kitchen Lighting, White Tile Backsplash Kitchen, Kitchen with medium hardwood flooring
JFW Photography for C.R. Watson
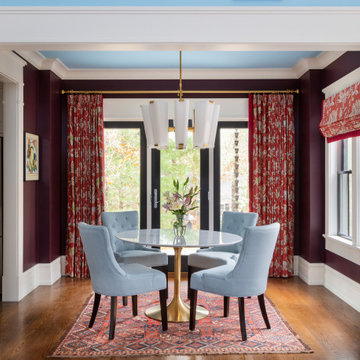
This dining room is an alcove off of the living room but needed to read as a distinct, separate space. We inverted the palette of the living room to achieve this and saturated the walls in a dark eggplant color. We tied the spaced together by treating the ceiling of the dining room in the wall color of the living room.
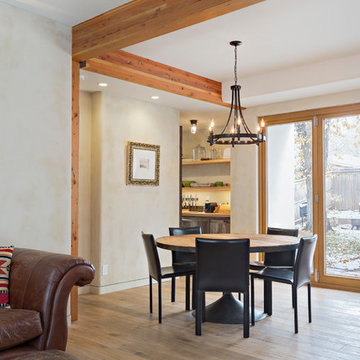
This Boulder, Colorado remodel by fuentesdesign demonstrates the possibility of renewal in American suburbs, and Passive House design principles. Once an inefficient single story 1,000 square-foot ranch house with a forced air furnace, has been transformed into a two-story, solar powered 2500 square-foot three bedroom home ready for the next generation.
The new design for the home is modern with a sustainable theme, incorporating a palette of natural materials including; reclaimed wood finishes, FSC-certified pine Zola windows and doors, and natural earth and lime plasters that soften the interior and crisp contemporary exterior with a flavor of the west. A Ninety-percent efficient energy recovery fresh air ventilation system provides constant filtered fresh air to every room. The existing interior brick was removed and replaced with insulation. The remaining heating and cooling loads are easily met with the highest degree of comfort via a mini-split heat pump, the peak heat load has been cut by a factor of 4, despite the house doubling in size. During the coldest part of the Colorado winter, a wood stove for ambiance and low carbon back up heat creates a special place in both the living and kitchen area, and upstairs loft.
This ultra energy efficient home relies on extremely high levels of insulation, air-tight detailing and construction, and the implementation of high performance, custom made European windows and doors by Zola Windows. Zola’s ThermoPlus Clad line, which boasts R-11 triple glazing and is thermally broken with a layer of patented German Purenit®, was selected for the project. These windows also provide a seamless indoor/outdoor connection, with 9′ wide folding doors from the dining area and a matching 9′ wide custom countertop folding window that opens the kitchen up to a grassy court where mature trees provide shade and extend the living space during the summer months.
With air-tight construction, this home meets the Passive House Retrofit (EnerPHit) air-tightness standard of
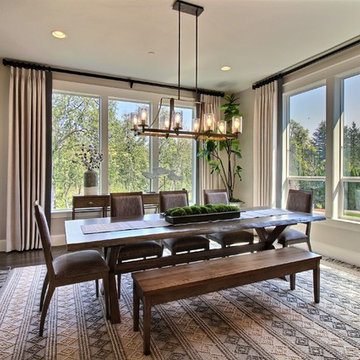
Paint Colors by Sherwin Williams
Interior Body Color : Agreeable Gray SW 7029
Interior Trim Color : Northwood Cabinets’ Jute
Interior Timber Stain : Northwood Cabinets’ Custom Jute
Flooring & Tile Supplied by Macadam Floor & Design
Hardwood by Provenza Floors
Hardwood Product : African Plains in Black River
Interior Design & Furnishings by Creative Interiors & Design
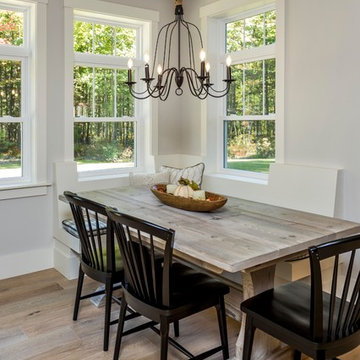
The kitchen isn't the only room worthy of delicious design... and so when these clients saw THEIR personal style come to life in the kitchen, they decided to go all in and put the Maine Coast construction team in charge of building out their vision for the home in its entirety. Talent at its best -- with tastes of this client, we simply had the privilege of doing the easy part -- building their dream home!
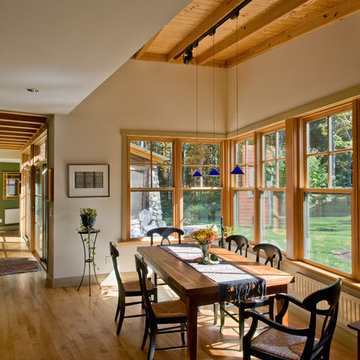
The flow of space throughout is defined by the subtle collision of angled geometries creating informal, individual living spaces oriented to particular views of the landscape.
photos by Chris Kendall
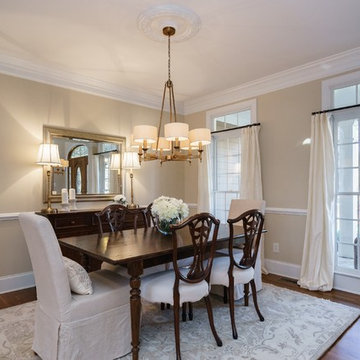
Kyle Ketchel, Visual Properties
Modelo de comedor de estilo americano grande abierto con paredes beige y suelo de madera clara
Modelo de comedor de estilo americano grande abierto con paredes beige y suelo de madera clara
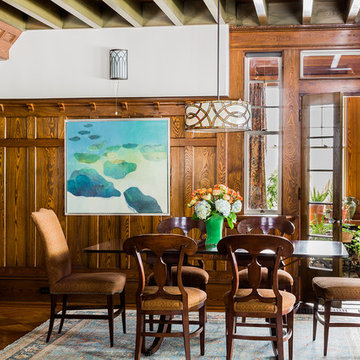
The dining room of the 1911 Shingle-style cottage is warm and comfortable. Off of the living room and adjacent to a porch greenhouse. The end chairs are by Kravet. The side chairs feature the same tapestry fabric. The dining room rug is similar to the living room rug, considered the "sister" rug with the same blues, oranges, golds and greens. The artwork is from Lawrence Powers Gallery, Acton, MA.
Photo by Michael J. Lee
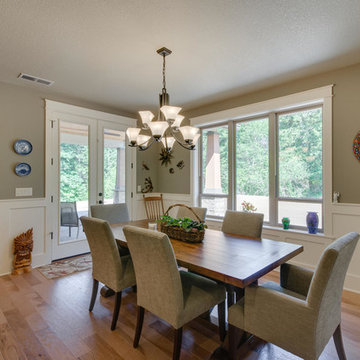
Re-PDX Photography
Imagen de comedor de estilo americano pequeño abierto con paredes verdes y suelo de madera en tonos medios
Imagen de comedor de estilo americano pequeño abierto con paredes verdes y suelo de madera en tonos medios
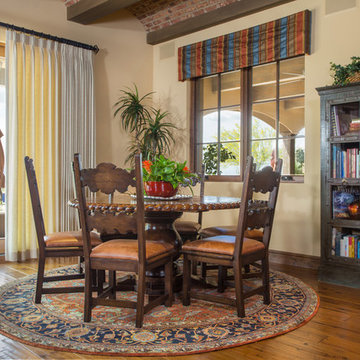
Ejemplo de comedor de estilo americano de tamaño medio abierto sin chimenea con paredes beige, suelo de madera en tonos medios y suelo marrón
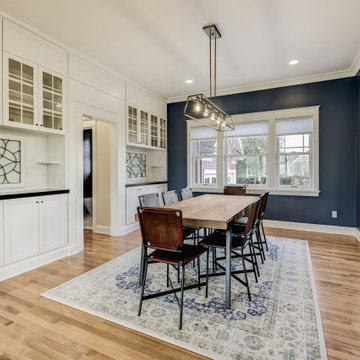
Photograph by Travis Peterson.
Imagen de comedor de estilo americano grande abierto con paredes blancas y suelo de madera clara
Imagen de comedor de estilo americano grande abierto con paredes blancas y suelo de madera clara
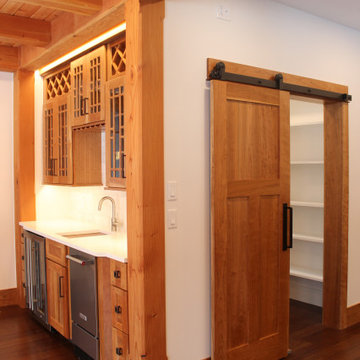
Foto de comedor abovedado de estilo americano grande abierto con paredes blancas, suelo de madera oscura, todas las chimeneas, marco de chimenea de piedra y suelo marrón
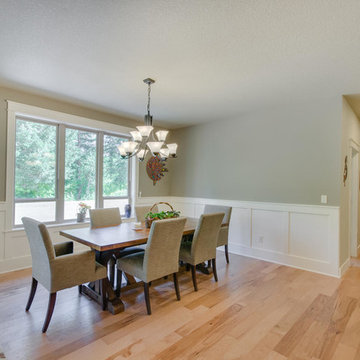
Re-PDX Photography
Imagen de comedor de estilo americano pequeño abierto con paredes verdes y suelo de madera en tonos medios
Imagen de comedor de estilo americano pequeño abierto con paredes verdes y suelo de madera en tonos medios
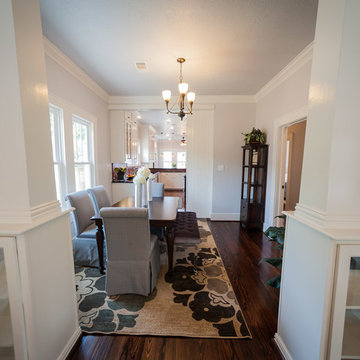
Imagen de comedor de estilo americano de tamaño medio abierto con paredes blancas y suelo de madera en tonos medios
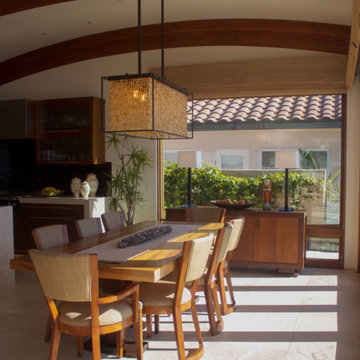
Ejemplo de comedor de estilo americano grande abierto sin chimenea con paredes blancas, suelo de baldosas de porcelana y suelo beige
1.708 fotos de comedores de estilo americano abiertos
7
