889 fotos de comedores de cocina verdes
Filtrar por
Presupuesto
Ordenar por:Popular hoy
141 - 160 de 889 fotos
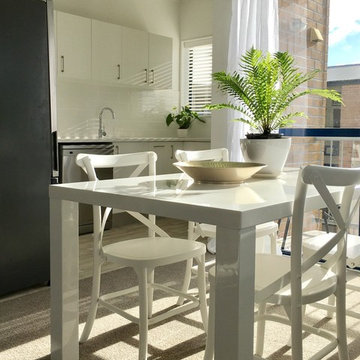
Sandra Aiken
Imagen de comedor de cocina moderno pequeño sin chimenea con paredes blancas, moqueta y suelo gris
Imagen de comedor de cocina moderno pequeño sin chimenea con paredes blancas, moqueta y suelo gris
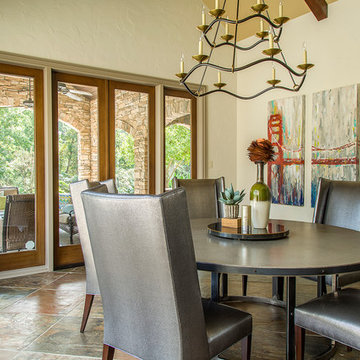
By Design Interiors Inc.
Photo Credit: Daniel Angulo www.danielangulo.com
Modelo de comedor de cocina tradicional renovado grande sin chimenea con paredes beige
Modelo de comedor de cocina tradicional renovado grande sin chimenea con paredes beige
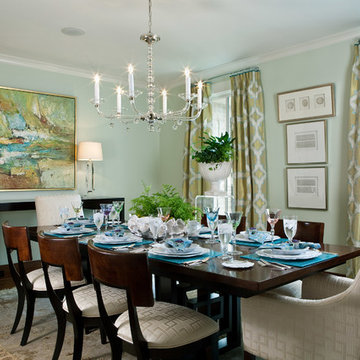
This dining room was transformed from drab chocolate brown walls to soft aqua and accented with crystal lamps and a stacked ball chandelier. The yellow and aqua medallion drapery fabric was the inspiration for the room's design.
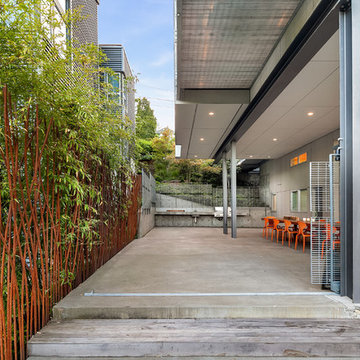
matthew gallant
Imagen de comedor de cocina minimalista extra grande con paredes blancas, suelo de cemento y suelo gris
Imagen de comedor de cocina minimalista extra grande con paredes blancas, suelo de cemento y suelo gris
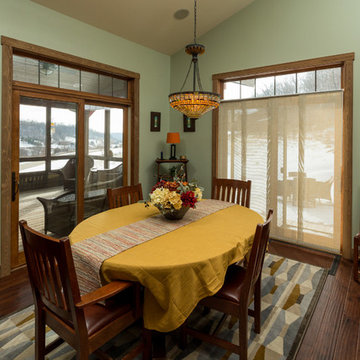
Unposed Photography
Diseño de comedor de cocina de estilo americano de tamaño medio sin chimenea con paredes verdes, suelo de madera en tonos medios y suelo marrón
Diseño de comedor de cocina de estilo americano de tamaño medio sin chimenea con paredes verdes, suelo de madera en tonos medios y suelo marrón
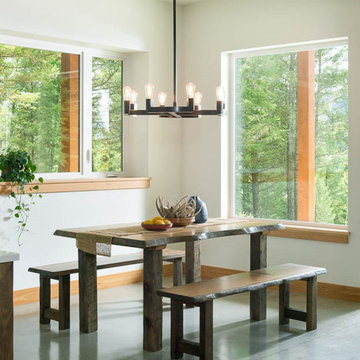
This dining area is connected to the kitchen and living room area to bring you one large functional room that offers a variety of seating.
Modelo de comedor de cocina escandinavo de tamaño medio con paredes blancas, suelo de cemento y suelo gris
Modelo de comedor de cocina escandinavo de tamaño medio con paredes blancas, suelo de cemento y suelo gris
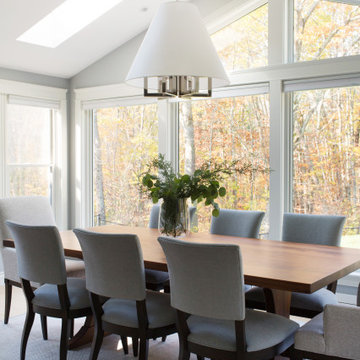
Modelo de comedor de cocina costero grande con suelo de madera clara y paredes grises
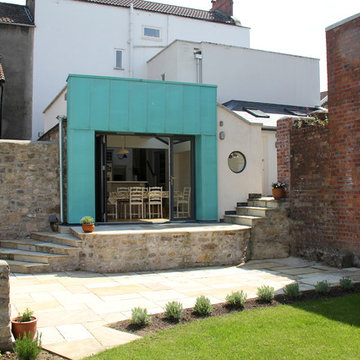
Modern dining room extension, side extension, first floor en suite extension, internal alterations and re-modelling. Copper cladding.
Imagen de comedor de cocina moderno de tamaño medio con paredes blancas y suelo de madera clara
Imagen de comedor de cocina moderno de tamaño medio con paredes blancas y suelo de madera clara
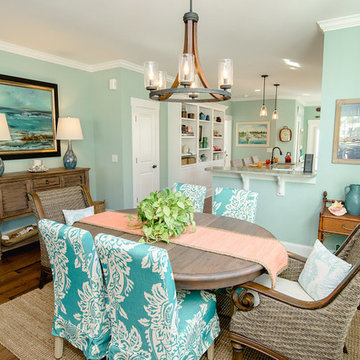
Kristopher Gerner
Modelo de comedor de cocina marinero de tamaño medio con paredes verdes y suelo de madera en tonos medios
Modelo de comedor de cocina marinero de tamaño medio con paredes verdes y suelo de madera en tonos medios
Michael Lee Photography
Modelo de comedor de cocina clásico renovado grande con paredes grises, suelo de madera oscura, todas las chimeneas y marco de chimenea de madera
Modelo de comedor de cocina clásico renovado grande con paredes grises, suelo de madera oscura, todas las chimeneas y marco de chimenea de madera
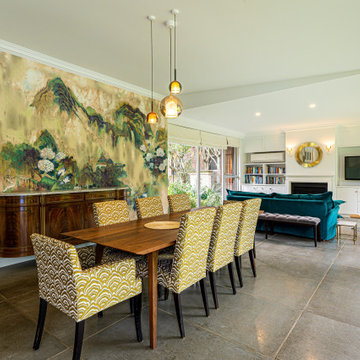
Modelo de comedor de cocina contemporáneo grande con paredes beige, madera y papel pintado
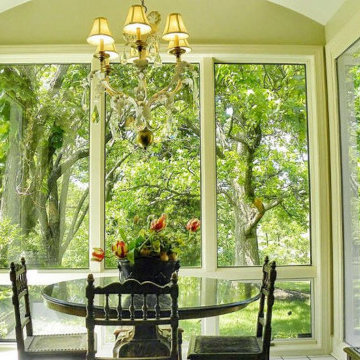
This Historical Home was built in the Columbia Country Club in 1925 and was ready for a new, modern kitchen which kept the traditional feel of the home. A previous sunroom addition created a dining room, but the original kitchen layout kept the two rooms divided. The kitchen was a small and cramped c-shape with a narrow door leading into the dining area.
The kitchen and dining room were completely opened up, creating a long, galley style, open layout which maximized the space and created a very good flow. Dimensions In Wood worked in conjuction with the client’s architect and contractor to complete this renovation.
Custom cabinets were built to use every square inch of the floorplan, with the cabinets extending all the way to the ceiling for the most storage possible. Our woodworkers even created a step stool, staining it to match the kitchen for reaching these high cabinets. The family already had a kitchen table and chairs they were happy with, so we refurbished them to match the kitchen’s new stain and paint color.
Crown molding top the cabinet boxes and extends across the ceiling where they create a coffered ceiling, highlighting the beautiful light fixtures centered on a wood medallion.
Columns were custom built to provide separation between the different sections of the kitchen, while also providing structural support.
Our master craftsmen kept the original 1925 glass cabinet doors, fitted them with modern hardware, repainted and incorporated them into new cabinet boxes. TASK LED Lighting was added to this china cabinet, highlighting the family’s decorative dishes.
Appliance Garage
On one side of the kitchen we built an appliance garage with doors that slide back into the cabinet, integrated power outlets and door activated lighting. Beside this is a small Galley Workstation for beverage and bar service which has the Galley Bar Kit perfect for sliced limes and more.
Baking Cabinet with Pocket Doors
On the opposite side, a baking cabinet was built to house a mixer and all the supplies needed for creating confections. Automatic LED lights, triggered by opening the door, create a perfect baker’s workstation. Both pocket doors slide back inside the cabinet for maximum workspace, then close to hide everything, leaving a clean, minimal kitchen devoid of clutter.
Super deep, custom drawers feature custom dividers beneath the baking cabinet. Then beneath the appliance garage another deep drawer has custom crafted produce boxes per the customer’s request.
Central to the kitchen is a walnut accent island with a granite countertop and a Stainless Steel Galley Workstation and an overhang for seating. Matching bar stools slide out of the way, under the overhang, when not in use. A color matched outlet cover hides power for the island whenever appliances are needed during preparation.
The Galley Workstation has several useful attachments like a cutting board, drying rack, colander holder, and more. Integrated into the stone countertops are a drinking water spigot, a soap dispenser, garbage disposal button and the pull out, sprayer integrated faucet.
Directly across from the conveniently positioned stainless steel sink is a Bertazzoni Italia stove with 5 burner cooktop. A custom mosaic tile backsplash makes a beautiful focal point. Then, on opposite sides of the stove, columns conceal Rev-a-Shelf pull out towers which are great for storing small items, spices, and more. All outlets on the stone covered walls also sport dual USB outlets for charging mobile devices.
Stainless Steel Whirlpool appliances throughout keep a consistent and clean look. The oven has a matching microwave above it which also works as a convection oven. Dual Whirlpool dishwashers can handle all the family’s dirty dishes.
The flooring has black, marble tile inlays surrounded by ceramic tile, which are period correct for the age of this home, while still being modern, durable and easy to clean.
Finally, just off the kitchen we also remodeled their bar and snack alcove. A small liquor cabinet, with a refrigerator and wine fridge sits opposite a snack bar and wine glass cabinets. Crown molding, granite countertops and cabinets were all customized to match this space with the rest of the stunning kitchen.
Dimensions In Wood is more than 40 years of custom cabinets. We always have been, but we want YOU to know just how much more there is to our Dimensions.
The Dimensions we cover are endless: custom cabinets, quality water, appliances, countertops, wooden beams, Marvin windows, and more. We can handle every aspect of your kitchen, bathroom or home remodel.
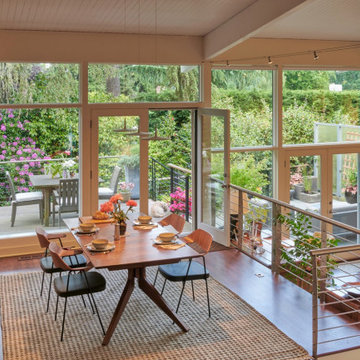
Modelo de comedor de cocina vintage de tamaño medio con suelo de madera oscura y suelo marrón
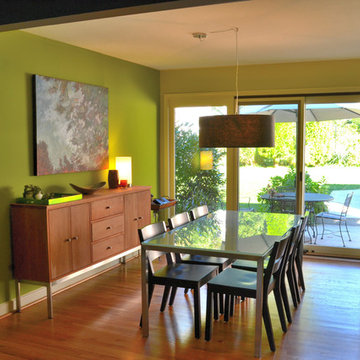
Tim & Elissa have a beautiful home in the most desirable Wyomissing neighborhood. Broad sidewalks under stately oaks, with nearby parks makes it a perfect place to raise a growing family. But their 2-bedroom mid-century rancher was becoming a squeeze. They asked Spring Creek Design to come up with a cost-effective solution to their space problem, while also tackling some of the home’s aged infrastructure.
Design Criteria:
- Increase living space by adding a new 2nd storey Master Suite.
- Enhance livability with an open floorplan on the first floor.
- Improve the connection to the outdoors.
- Update basics systems with new windows, HVAC and insulation.
- Update interior with paint & refinished floors.
Special Features:
- Bright, mid-century modern design is true to the home’s vintage.
- Custom steel cable railings at both stairways.
- New open plan creates strong connections between kitchen, living room, dining room and deck.
- High-performance Pella windows throughout, including a new triple-panel slider to the deck.
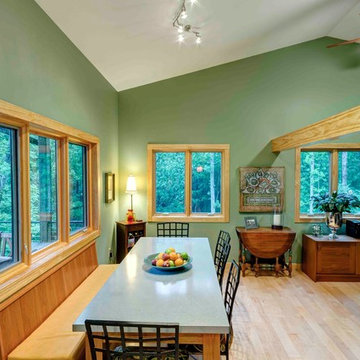
In the spirit of true collaboration, the owner gave us her wish-list for a galvanized metal table top. We created a preliminary design with specifications. And Bowman Woodworking in Franklin County Virginia fashioned the perfect table. Solid cherry support frame. Exceptional craftsmanship. New home construction at Smith Mountain Lake. Designer Builder Timber Ridge Craftsmen, Inc. Photographer Tom Cerul
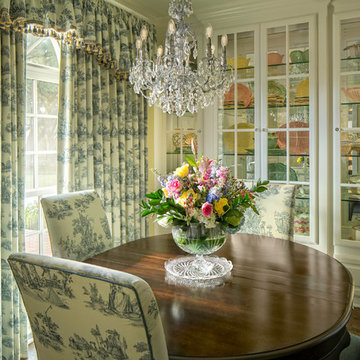
The breakfast nook is bright and cheery with soft yellow walls and toile fabric. The chandelier gives light through refracting sunshine throughout the nook.
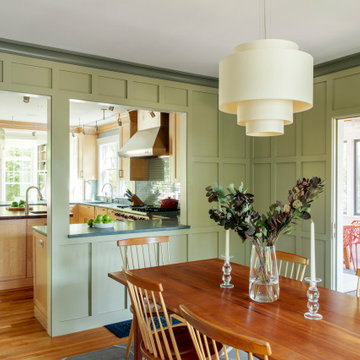
TEAM
Architect: LDa Architecture & Interiors
Interior Design: LDa Architecture & Interiors
Photographer: Sean Litchfield Photography
Imagen de comedor de cocina tradicional renovado de tamaño medio sin chimenea con paredes verdes y suelo de madera clara
Imagen de comedor de cocina tradicional renovado de tamaño medio sin chimenea con paredes verdes y suelo de madera clara
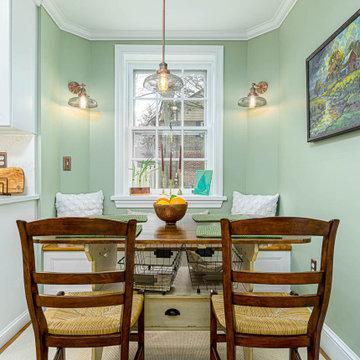
Could a dreadful dishwasher leak be a blessing in disguise?
The Redding kitchen was very odd. The house was a beautiful brick house from the early 1900’s, but the kitchen had been renovated since then with an impractical layout. It worked, but, for as much time as Mr. and Mrs. spend in the kitchen, it left much to be desired. Because they enjoy cooking so much, they dreamed of having a functional kitchen that added to the character of the home and respected the history of it.
So that’s why Mr. and Mrs. went to a Lancaster Home Show where they meet ALL Renovation & Design. They were impressed with our process which guides clients through the design phase in a unique way that guarantees a customized remodel, tailored to their dreams. We really hit it off, but, since they were still in the idea stage, the years passed quickly.
Then one morning they discovered a puddle under the dishwasher. And, as is often the case, the damage had already spread to the surrounding cabinets and a large area of the floor. And upon further inspection, it was discovered that part of the floor was made with asbestos – which would require expert remediation. This was turning into a major rehab project.
That’s when they were faced with a tough call: do they patch it up now and rip it out in a few years when they remodel the entire kitchen, or, do they remodel now? They called ALL Renovation & Design.
First we worked with the insurance company to raise the damage claim to what it would have actually cost to repair the damage done by the leak… several thousand dollars higher than what they had initially appraised it.
Then we guided Mr. and Mrs. through the design process that carefully articulated the goals and vision for the new kitchen. Functionality and complementing the home’s character were top priority. They were extremely pleased with the help we provided in guiding them through the cabinet choices, layout, and color selections.
Communication was key. Especially when we got into the demolition and construction work. One thing you can be sure of when working with older homes is that there are almost always surprises between the walls. For the Redding kitchen it took the form of a steel support beam that we discovered on the second day of demolition. Because it prevented us from opening up the doorway, we had to pivot and adjust the cabinet spacing. Electrical access was also a serious problem that required added creativity to be sure the new space would include all the functionality of a modern kitchen. But all the challenges were overcome through creativity and almost constant communication.
At last, it was complete. Together we transformed the space into a beautiful transitional kitchen that is a joy to work in.
The maple cabinets with full-overlay doors were painted in matte white with copper hardware. The countertop and backsplash were Hanstone Quartz in the Strato color. It included a 30” single-basin sink in 14-gauge hammered copper. For the floor they chose Lauzan Maple Hardwood in the Sahara finish, installed in the herringbone pattern. And to really set off the kitchen, the old appliances were replaced with new GE Café appliances in their classy matte white with brushed copper accents.
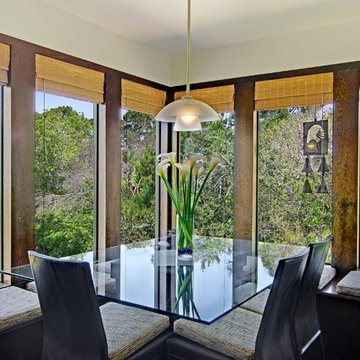
Angelina + Gabriel Photography
Imagen de comedor de cocina minimalista de tamaño medio con paredes blancas, suelo de madera oscura y suelo marrón
Imagen de comedor de cocina minimalista de tamaño medio con paredes blancas, suelo de madera oscura y suelo marrón
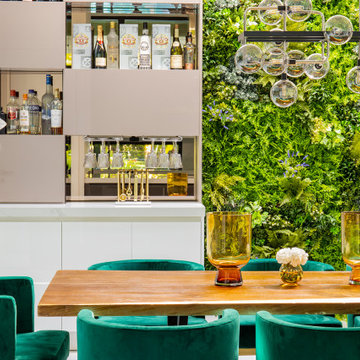
New construction, our interior design firm was hired to assist clients with the interior design as well as to select all the finishes. Clients were fascinated with the final results.
889 fotos de comedores de cocina verdes
8