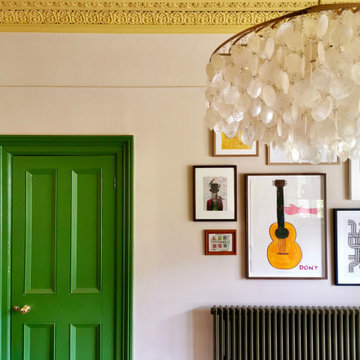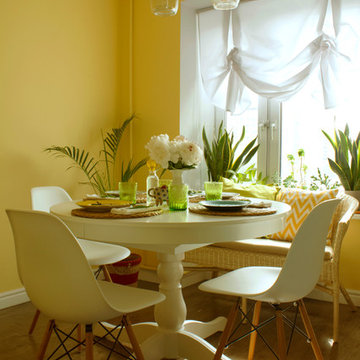890 fotos de comedores de cocina verdes
Filtrar por
Presupuesto
Ordenar por:Popular hoy
101 - 120 de 890 fotos
Artículo 1 de 3
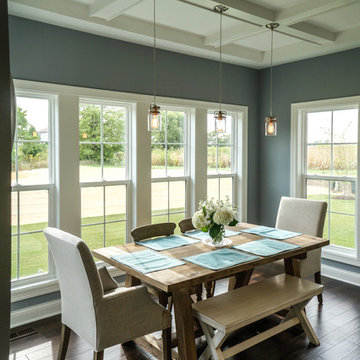
DJK Custom Homes
Diseño de comedor de cocina clásico renovado de tamaño medio con paredes grises y suelo de madera oscura
Diseño de comedor de cocina clásico renovado de tamaño medio con paredes grises y suelo de madera oscura
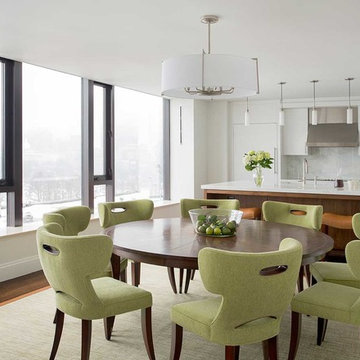
A complete full gut remodel of a 4,000 sq ft two-story penthouse residence, this project featured one of a kind views of the Boston public garden and Beacon Hill. A large central gallery flooded with gorgeous diffused light through two full stories of window glass. Clean linear millwork details compliment the structural glass, steel and walnut balustrades and handrailings that grace the upper gallery, reading nook, and stairs. A bleached walnut wet bar with backlit honey onyx backsplash and floating star fire glass shelves illuminated the lower gallery. It was part of a larger motif, which resonated through each of the unique and separate living spaces, connecting them to the larger design intention.
A bleached walnut media room doubles as a fourth bedroom. It features a king size murphy bed seamlessly integrated into the full wall panel. A gracious shower in the adjoining bathroom, cleverly concealed behind an innocuous interior door, created a truly unique formal powder room that can reveal a full bath when the house is full of guests. A blend of warm wood, soft whites, and a palate of golds reflected in the stone (calacatta/onyx) textiles and wall coverings, this project demonstrates the powerful results of a consistent design intention, thoughtful engineering, and best practice construction as executed by our talented team of craftsmen and women.
Interior Design - Lewis Interiors
Photography - Eric Roth
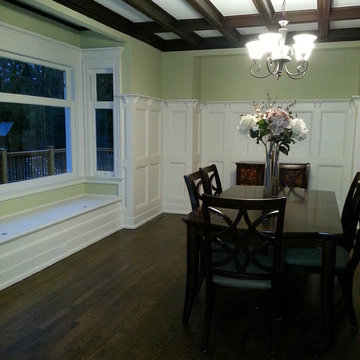
KB
Diseño de comedor de cocina clásico grande con suelo de madera en tonos medios
Diseño de comedor de cocina clásico grande con suelo de madera en tonos medios
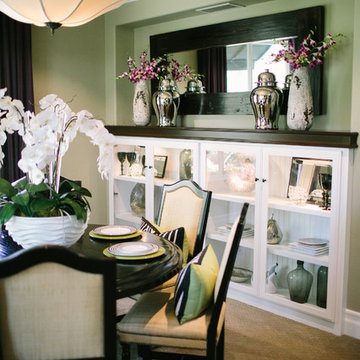
Imagen de comedor de cocina tradicional renovado pequeño sin chimenea con paredes verdes y moqueta
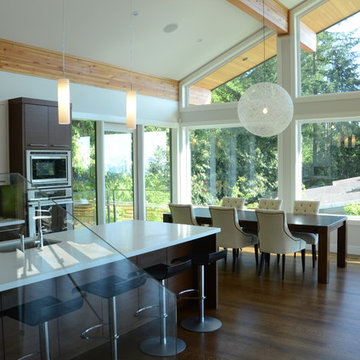
Modelo de comedor de cocina actual grande sin chimenea con paredes blancas, suelo de madera oscura y suelo marrón
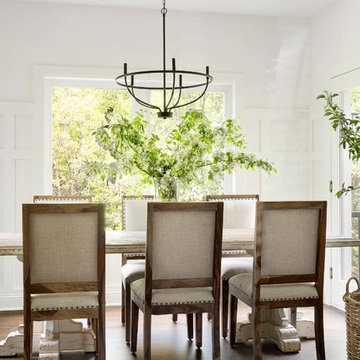
Ejemplo de comedor de cocina de tamaño medio con paredes blancas, suelo de madera oscura y suelo marrón
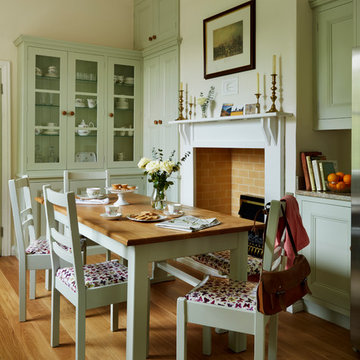
A bespoke solid wood kitchen hand-painted in Sanderson 'Driftwood Grey'.
Modelo de comedor de cocina clásico de tamaño medio con paredes beige, suelo de madera en tonos medios, todas las chimeneas y marco de chimenea de madera
Modelo de comedor de cocina clásico de tamaño medio con paredes beige, suelo de madera en tonos medios, todas las chimeneas y marco de chimenea de madera
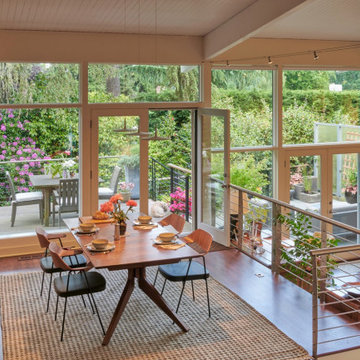
Modelo de comedor de cocina vintage de tamaño medio con suelo de madera oscura y suelo marrón
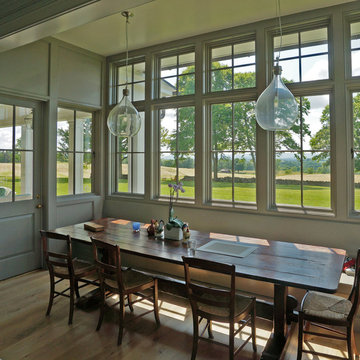
Imagen de comedor de cocina de estilo de casa de campo de tamaño medio sin chimenea con paredes grises, suelo de madera clara y suelo beige
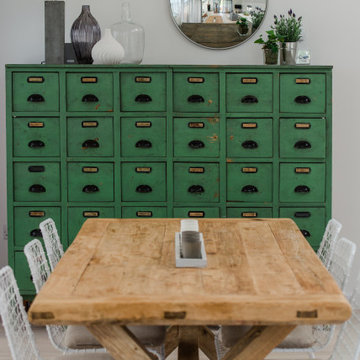
A new build penthouse apartment overlooking the Atlantic Ocean, was given character and warmth with the help of bespoke joinery, vintage furniture and an interior scheme blending old timber, brass and coastal colours. The result is an inviting coastal retreat with a Scandinavian edge, worthy of the luxury holiday home rental income it achieves.
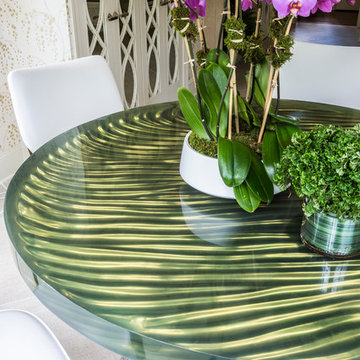
Imagen de comedor de cocina clásico renovado de tamaño medio sin chimenea con paredes beige y suelo de baldosas de cerámica
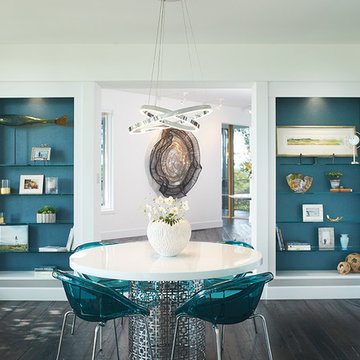
Foto de comedor de cocina rural con paredes blancas, suelo de madera oscura, suelo marrón y papel pintado
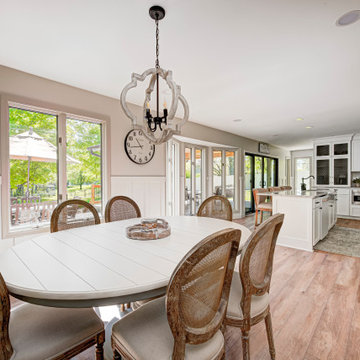
This elegant home remodel created a bright, transitional farmhouse charm, replacing the old, cramped setup with a functional, family-friendly design.
In the dining area adjacent to the kitchen, an elegant oval table takes center stage, surrounded by beautiful chairs and a stunning lighting fixture, creating an inviting atmosphere for family gatherings and meals.
---Project completed by Wendy Langston's Everything Home interior design firm, which serves Carmel, Zionsville, Fishers, Westfield, Noblesville, and Indianapolis.
For more about Everything Home, see here: https://everythinghomedesigns.com/
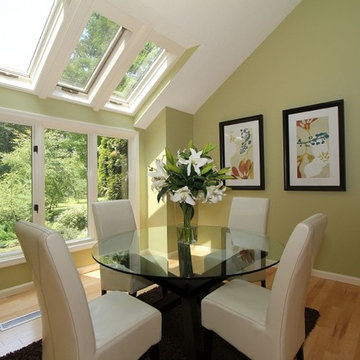
This fun dining area started out with builder's white walls and drab wall-to-wall carpeting. The large window and skylights opened the room to lush woodsy surroundings. To brighten things up we replaced the carpet with light toned wood and painted the walls with Benjamin Moore's Affinity color "Grasshopper" to bring the outside in. Rented white leather chairs and a round glass table add a contemporary flair. This all was done to stage the home for sale... and it sold on the very first day.
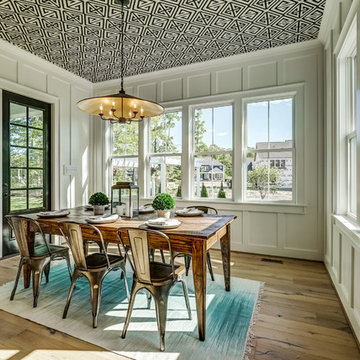
Our dining room is located between the kitchen and covered porch, and is sure to make your friends jealous!
Modelo de comedor de cocina de estilo de casa de campo grande con paredes blancas, suelo de madera clara y suelo marrón
Modelo de comedor de cocina de estilo de casa de campo grande con paredes blancas, suelo de madera clara y suelo marrón
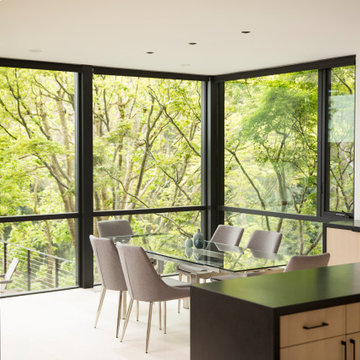
Dining room is up in the trees, the neutral palette compliments the greenery. Black window trim, white floors and light wood cabinets complete the composition.
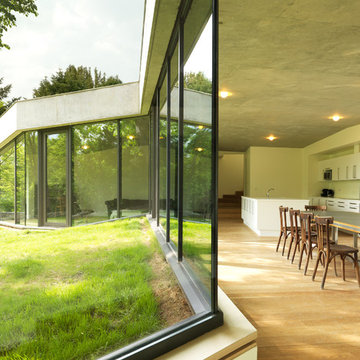
Imagen de comedor de cocina actual grande con paredes blancas, suelo de madera clara y suelo beige

Custom dining room fireplace surround featuring authentic Moroccan zellige tiles. The fireplace is accented by a custom bench seat for the dining room. The surround expands to the wall to create a step which creates the new location for a home bar.
890 fotos de comedores de cocina verdes
6
