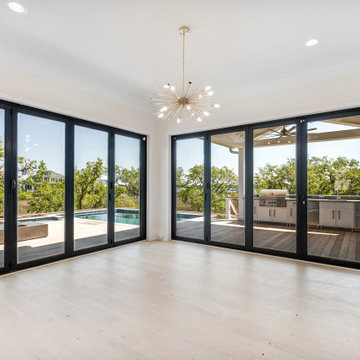426 fotos de comedores de cocina turquesas
Filtrar por
Presupuesto
Ordenar por:Popular hoy
61 - 80 de 426 fotos
Artículo 1 de 3
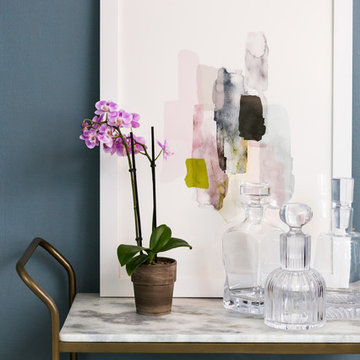
Photo: Kelly Vorves
Diseño de comedor de cocina clásico renovado pequeño sin chimenea con paredes azules, moqueta y suelo marrón
Diseño de comedor de cocina clásico renovado pequeño sin chimenea con paredes azules, moqueta y suelo marrón
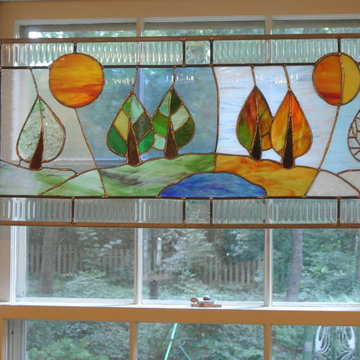
Ejemplo de comedor de cocina de estilo americano de tamaño medio sin chimenea con paredes amarillas, suelo de madera clara y suelo beige

A table space to gather people together. The dining table is a Danish design and is extendable, set against a contemporary Nordic forest mural.
Ejemplo de comedor de cocina nórdico extra grande sin chimenea con suelo de cemento, suelo gris, paredes verdes y papel pintado
Ejemplo de comedor de cocina nórdico extra grande sin chimenea con suelo de cemento, suelo gris, paredes verdes y papel pintado

Herbert Stolz, Regensburg
Imagen de comedor de cocina contemporáneo grande con paredes blancas, suelo de cemento, chimenea de doble cara, marco de chimenea de hormigón y suelo gris
Imagen de comedor de cocina contemporáneo grande con paredes blancas, suelo de cemento, chimenea de doble cara, marco de chimenea de hormigón y suelo gris
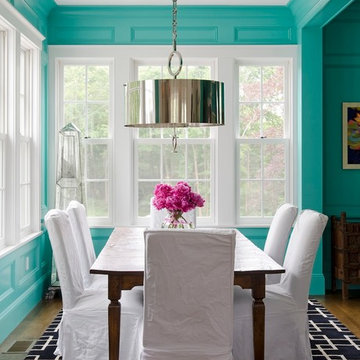
Photographer: James R. Salomon
Contractor: Carl Anderson, Anderson Contracting Services
Imagen de comedor de cocina clásico renovado grande sin chimenea con paredes azules y suelo de madera oscura
Imagen de comedor de cocina clásico renovado grande sin chimenea con paredes azules y suelo de madera oscura
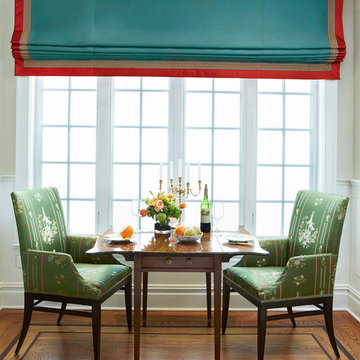
A small side niche in the dining room allowed The creation of a more personal dining experience. The iridescent turquoise Roman shade with intricate trimming frames the antique dropleaf table and elegant dining chairs.
Sheri Manson, photographer sheri@sherimanson.com
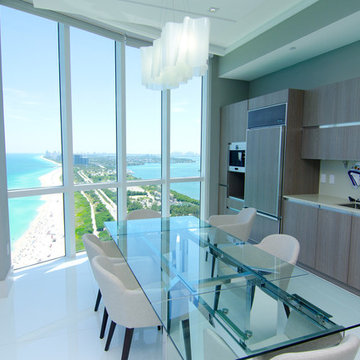
Modern dining room featuring Opalina Krystal Glass tile flooring. Photos provided by: Stambul USA, a full service construction firm experienced in building and remodeling residential, commercial or industrial projects. www.stambulusa.com
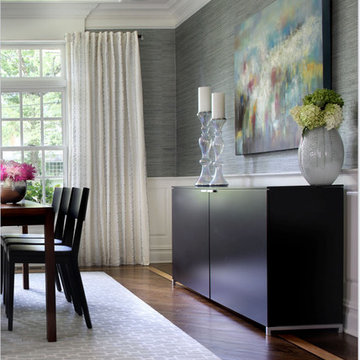
Transitional dining room. Grasscloth wallpaper. Glass loop chandelier. Geometric area rug. Custom window treatments, custom upholstered host chairs Jodie O Designs, photo by Peter Rymwid
Jodie O Designs, photo by Peter Rymwid
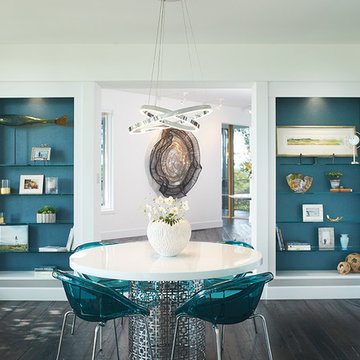
Foto de comedor de cocina rural con paredes blancas, suelo de madera oscura, suelo marrón y papel pintado
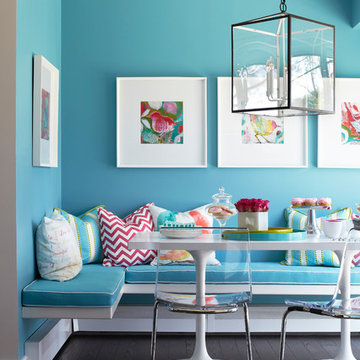
Benjamin Moore’s Spa Day CSP-635 gave the all-white kitchen a dramatic uplift
Photography by Kelly Horkoff
Modelo de comedor de cocina clásico renovado de tamaño medio sin chimenea con paredes azules y suelo de madera oscura
Modelo de comedor de cocina clásico renovado de tamaño medio sin chimenea con paredes azules y suelo de madera oscura
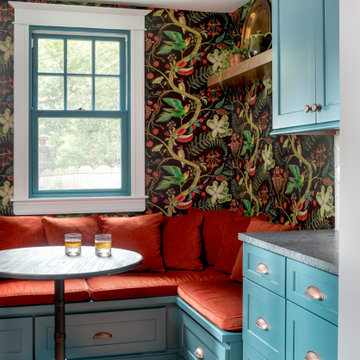
Diseño de comedor de cocina tradicional renovado de tamaño medio con suelo de madera clara y suelo naranja
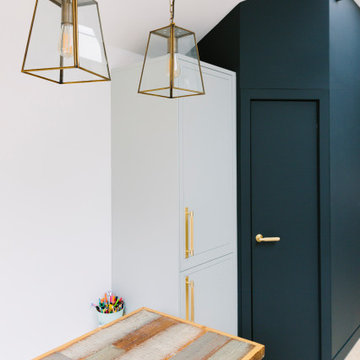
This modern blue and brass kitchen is the heart of this open-plan space and leads right into a stunning garden, framed by big French doors. This beautiful space belongs to our Head of Design Lucy, whose home was entirely designed by herself and her architect husband, after knocking down some derelict garages in a prime location in Bournemouth to make way for their stunning family home.
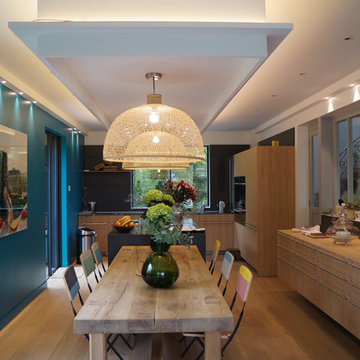
Caroline Monfort
Foto de comedor de cocina actual de tamaño medio sin chimenea con paredes azules y suelo de madera clara
Foto de comedor de cocina actual de tamaño medio sin chimenea con paredes azules y suelo de madera clara
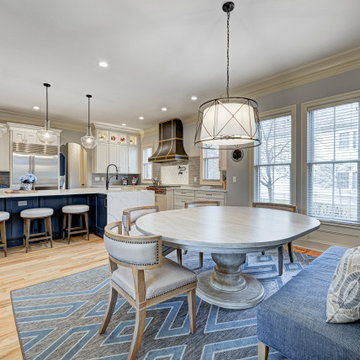
In this gorgeous Carmel residence, the primary objective for the great room was to achieve a more luminous and airy ambiance by eliminating the prevalent brown tones and refinishing the floors to a natural shade.
The kitchen underwent a stunning transformation, featuring white cabinets with stylish navy accents. The overly intricate hood was replaced with a striking two-tone metal hood, complemented by a marble backsplash that created an enchanting focal point. The two islands were redesigned to incorporate a new shape, offering ample seating to accommodate their large family.
In the butler's pantry, floating wood shelves were installed to add visual interest, along with a beverage refrigerator. The kitchen nook was transformed into a cozy booth-like atmosphere, with an upholstered bench set against beautiful wainscoting as a backdrop. An oval table was introduced to add a touch of softness.
To maintain a cohesive design throughout the home, the living room carried the blue and wood accents, incorporating them into the choice of fabrics, tiles, and shelving. The hall bath, foyer, and dining room were all refreshed to create a seamless flow and harmonious transition between each space.
---Project completed by Wendy Langston's Everything Home interior design firm, which serves Carmel, Zionsville, Fishers, Westfield, Noblesville, and Indianapolis.
For more about Everything Home, see here: https://everythinghomedesigns.com/
To learn more about this project, see here:
https://everythinghomedesigns.com/portfolio/carmel-indiana-home-redesign-remodeling
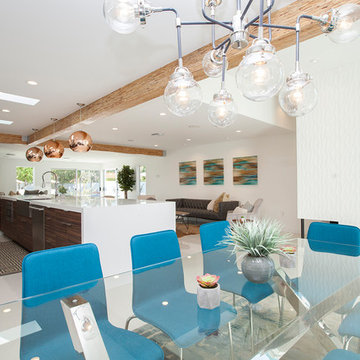
Open dining room with mid century white wavy porcelain tile fireplace surround. Structural beams finished in a natural finish. LED recessed can lighting.
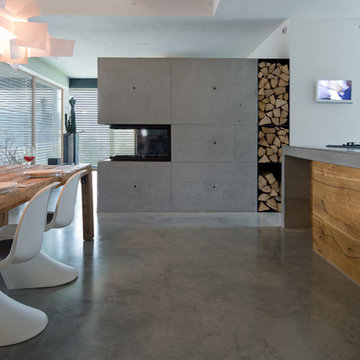
Herbert Stolz, Regensburg
Modelo de comedor de cocina contemporáneo de tamaño medio con suelo de cemento, chimenea de doble cara, paredes blancas, marco de chimenea de hormigón y suelo gris
Modelo de comedor de cocina contemporáneo de tamaño medio con suelo de cemento, chimenea de doble cara, paredes blancas, marco de chimenea de hormigón y suelo gris
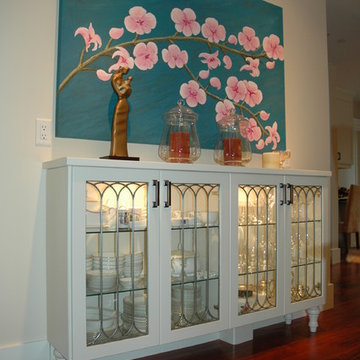
Designer: Linsey Kleingeltink
Cabinetry: Premier Cabinets, Aldergrove, B.C.
Ejemplo de comedor de cocina clásico renovado con suelo de madera oscura
Ejemplo de comedor de cocina clásico renovado con suelo de madera oscura
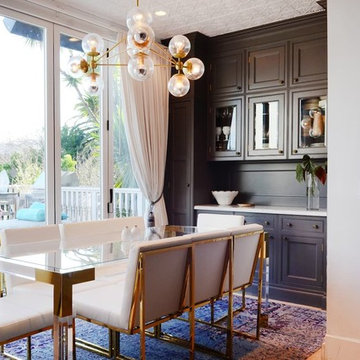
Interior Design: Allison Muir | Photos: Esteban Cortez
Diseño de comedor de cocina ecléctico de tamaño medio sin chimenea con paredes multicolor, suelo de madera clara, suelo beige y alfombra
Diseño de comedor de cocina ecléctico de tamaño medio sin chimenea con paredes multicolor, suelo de madera clara, suelo beige y alfombra
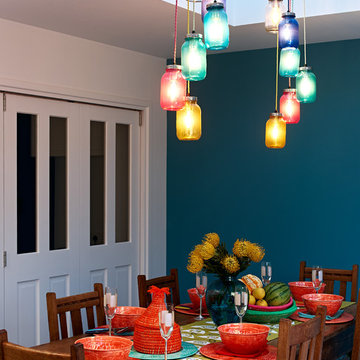
Adam Carter Photography & Philippa Spearing Styling
Ejemplo de comedor de cocina actual grande sin chimenea con paredes azules
Ejemplo de comedor de cocina actual grande sin chimenea con paredes azules
426 fotos de comedores de cocina turquesas
4
