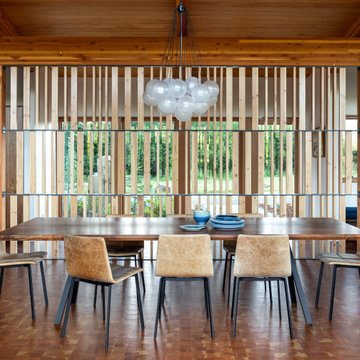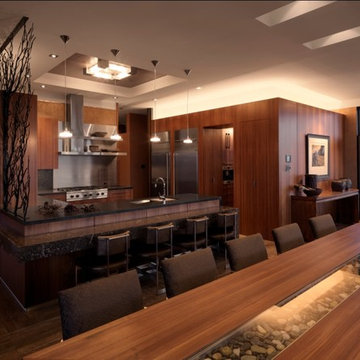2.322 fotos de comedores de cocina rústicos
Filtrar por
Presupuesto
Ordenar por:Popular hoy
1 - 20 de 2322 fotos

Dining rooms don't have to be overly formal and stuffy. We especially love the custom credenza and the Sarus Mobile
©David Lauer Photography
Modelo de comedor de cocina rural de tamaño medio con paredes blancas, suelo de madera en tonos medios, todas las chimeneas y marco de chimenea de hormigón
Modelo de comedor de cocina rural de tamaño medio con paredes blancas, suelo de madera en tonos medios, todas las chimeneas y marco de chimenea de hormigón

New Construction-
The big challenge of this kitchen was the lack of wall cabinet space due to the large number of windows, and the client’s desire to have furniture in the kitchen . The view over a private lake is worth the trade, but finding a place to put dishes and glasses became problematic. The house was designed by Architect, Jack Jenkins and he allowed for a walk in pantry around the corner that accommodates smaller countertop appliances, food and a second refrigerator. Back at the Kitchen, Dishes & glasses were placed in drawers that were customized to accommodate taller tumblers. Base cabinets included rollout drawers to maximize the storage. The bookcase acts as a mini-drop off for keys on the way out the door. A second oven was placed on the island, so the microwave could be placed higher than countertop level on one of the only walls in the kitchen. Wall space was exclusively dedicated to appliances. The furniture pcs in the kitchen was selected and designed into the plan with dish storage in mind, but feels spontaneous in this casual and warm space.
Homeowners have grown children, who are often home. Their extended family is very large family. Father’s Day they had a small gathering of 24 people, so the kitchen was the heart of activity. The house has a very restful feel and casually entertain often.Multiple work zones for multiple people. Plenty of space to lay out buffet style meals for large gatherings.Sconces at window, slat board walls, brick tile backsplash,
Bathroom Vanity, Mudroom, & Kitchen Space designed by Tara Hutchens CKB, CBD (Designer at Splash Kitchens & Baths) Finishes and Styling by Cathy Winslow (owner of Splash Kitchens & Baths) Photos by Tom Harper.
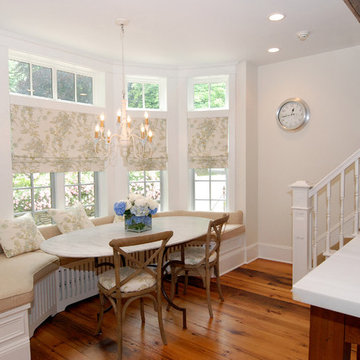
Ejemplo de comedor de cocina rural grande sin chimenea con paredes blancas y suelo de madera en tonos medios

?: Lauren Keller | Luxury Real Estate Services, LLC
Reclaimed Wood Flooring - Sovereign Plank Wood Flooring - https://www.woodco.com/products/sovereign-plank/
Reclaimed Hand Hewn Beams - https://www.woodco.com/products/reclaimed-hand-hewn-beams/
Reclaimed Oak Patina Faced Floors, Skip Planed, Original Saw Marks. Wide Plank Reclaimed Oak Floors, Random Width Reclaimed Flooring.
Reclaimed Beams in Ceiling - Hand Hewn Reclaimed Beams.
Barnwood Paneling & Ceiling - Wheaton Wallboard
Reclaimed Beam Mantel
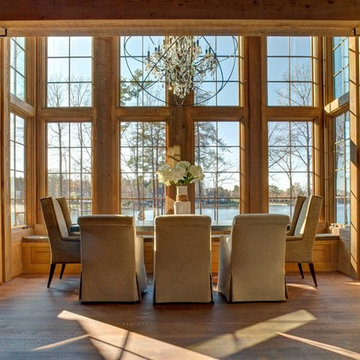
This dining area has a natural finish on the wainscot and window seat by Banner's Cabinets. The drawers on the window seat function for storage for table cloths, place settings, etc.
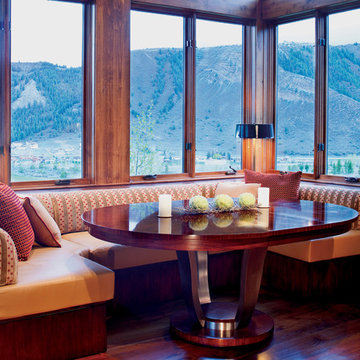
Modelo de comedor de cocina rústico de tamaño medio sin chimenea con suelo de madera oscura, paredes beige y suelo marrón
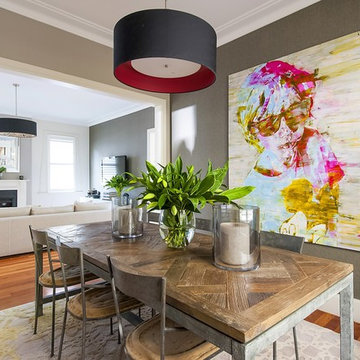
Ejemplo de comedor de cocina rural de tamaño medio sin chimenea con paredes beige y suelo de madera en tonos medios
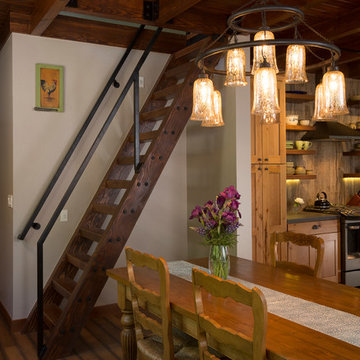
Photos credited to Imagesmith- Scott Smith
Focusing on the custom made stairs/ ladder into the open loft area. Easy access from the dining/ kitchen to the loft. With sensitivity to overall space and knowing that stairs and circulation make up as much as 15% of a homes square footage, the ships ladder was a great fix to access the large loft above.
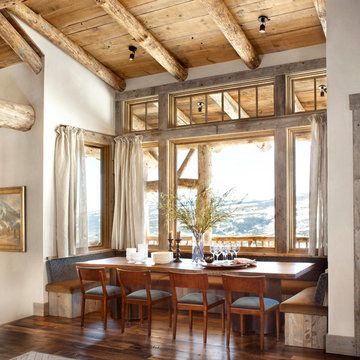
Diseño de comedor de cocina rural de tamaño medio con paredes blancas, suelo de madera oscura y suelo marrón
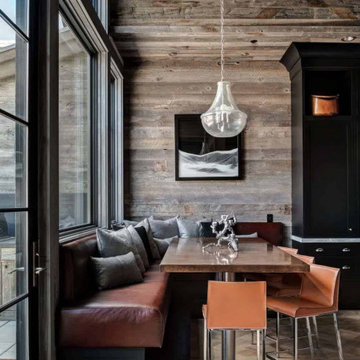
Diseño de comedor de cocina rural pequeño sin chimenea con paredes marrones y suelo de madera clara
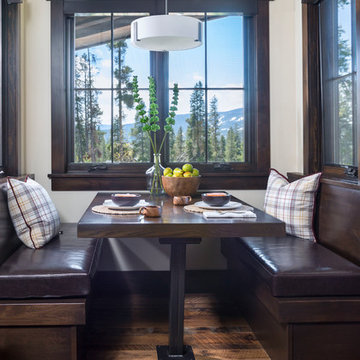
Reclaimed flooring by Reclaimed DesignWorks. Photos by Emily Minton Redfield Photography.
Imagen de comedor de cocina rústico pequeño sin chimenea con paredes blancas, suelo de madera en tonos medios y suelo marrón
Imagen de comedor de cocina rústico pequeño sin chimenea con paredes blancas, suelo de madera en tonos medios y suelo marrón
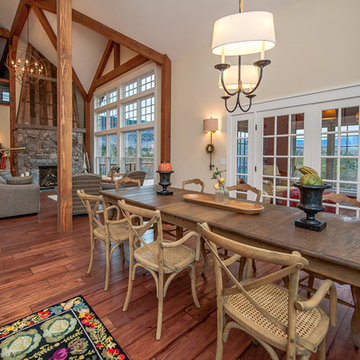
The Cabot provides 2,367 square feet of living space, 3 bedrooms and 2.5 baths. This stunning barn style design focuses on open concept living.
Northpeak Photography

Builder: Markay Johnson Construction
visit: www.mjconstruction.com
Project Details:
This uniquely American Shingle styled home boasts a free flowing open staircase with a two-story light filled entry. The functional style and design of this welcoming floor plan invites open porches and creates a natural unique blend to its surroundings. Bleached stained walnut wood flooring runs though out the home giving the home a warm comfort, while pops of subtle colors bring life to each rooms design. Completing the masterpiece, this Markay Johnson Construction original reflects the forethought of distinguished detail, custom cabinetry and millwork, all adding charm to this American Shingle classic.
Architect: John Stewart Architects
Photographer: Bernard Andre Photography
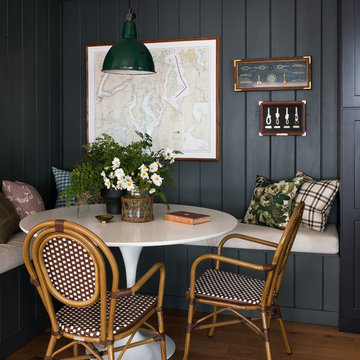
Haris Kenjar
Ejemplo de comedor de cocina rústico con paredes verdes, suelo de madera en tonos medios y suelo marrón
Ejemplo de comedor de cocina rústico con paredes verdes, suelo de madera en tonos medios y suelo marrón
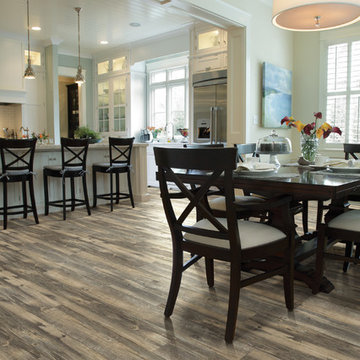
Modelo de comedor de cocina rústico de tamaño medio sin chimenea con paredes blancas y suelo vinílico
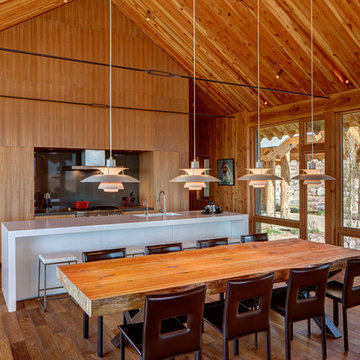
Alan Blakely Photography
Modelo de comedor de cocina rural con suelo de madera en tonos medios
Modelo de comedor de cocina rural con suelo de madera en tonos medios
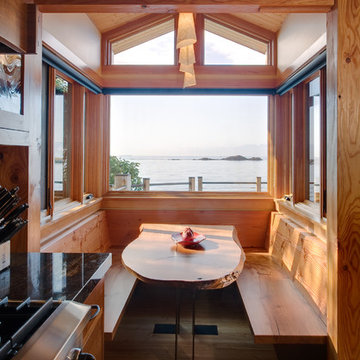
Kitchen nook featuring built-in bench and Madrona slab table.
Diseño de comedor de cocina rural sin chimenea con paredes beige y suelo de madera en tonos medios
Diseño de comedor de cocina rural sin chimenea con paredes beige y suelo de madera en tonos medios
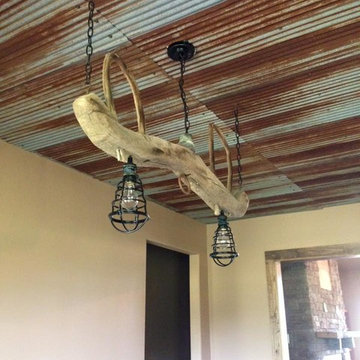
Rustic Dining Room
Ejemplo de comedor de cocina rural con paredes amarillas, suelo de cemento, todas las chimeneas y marco de chimenea de piedra
Ejemplo de comedor de cocina rural con paredes amarillas, suelo de cemento, todas las chimeneas y marco de chimenea de piedra
2.322 fotos de comedores de cocina rústicos
1
