2.323 fotos de comedores de cocina rústicos
Filtrar por
Presupuesto
Ordenar por:Popular hoy
141 - 160 de 2323 fotos
Artículo 1 de 3
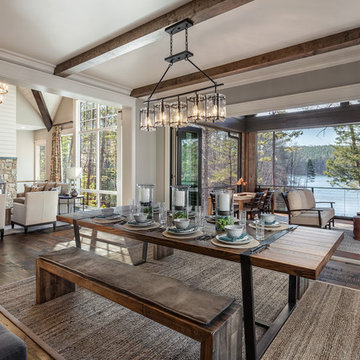
Inspiro 8
Foto de comedor de cocina rústico grande con paredes beige, suelo de madera en tonos medios y marco de chimenea de piedra
Foto de comedor de cocina rústico grande con paredes beige, suelo de madera en tonos medios y marco de chimenea de piedra
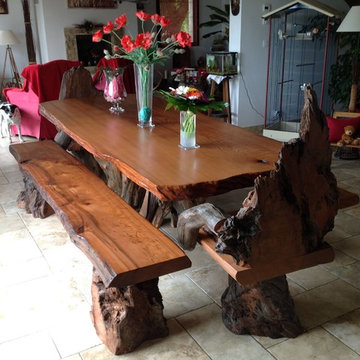
Redwood slabs are used for the table top, bench seats, and the chair seats and backs. Roots and logs are used for the bases.
Diseño de comedor de cocina rural grande con paredes blancas, suelo de baldosas de cerámica, todas las chimeneas y marco de chimenea de piedra
Diseño de comedor de cocina rural grande con paredes blancas, suelo de baldosas de cerámica, todas las chimeneas y marco de chimenea de piedra
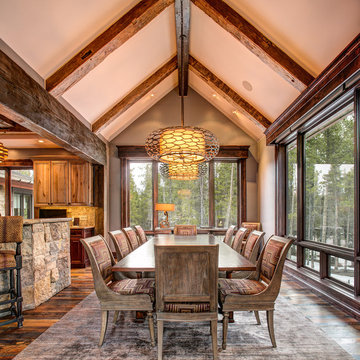
Tim Sabo and Suzanne Allen Sabo designed Allen-Guerra Architecture www.allen-guerra.com Marie-Dominique Verdier, photographer
Imagen de comedor de cocina rústico con suelo de madera oscura
Imagen de comedor de cocina rústico con suelo de madera oscura
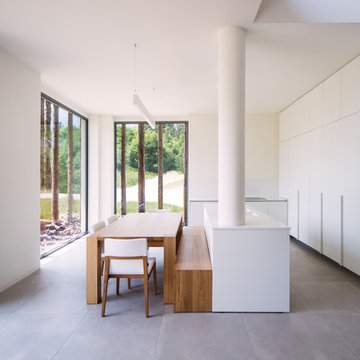
raro
Imagen de comedor de cocina rural extra grande con paredes blancas, suelo de baldosas de porcelana y suelo gris
Imagen de comedor de cocina rural extra grande con paredes blancas, suelo de baldosas de porcelana y suelo gris
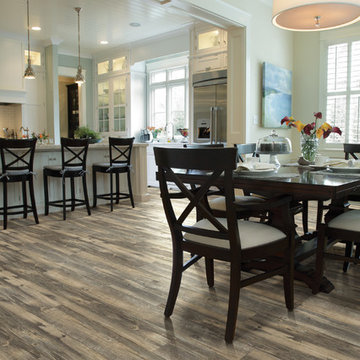
Modelo de comedor de cocina rústico de tamaño medio sin chimenea con paredes blancas y suelo vinílico
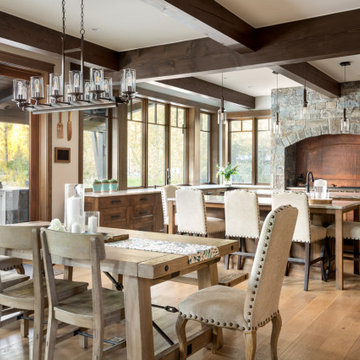
Foto de comedor de cocina rural grande con vigas vistas, paredes blancas, suelo de madera en tonos medios y suelo marrón
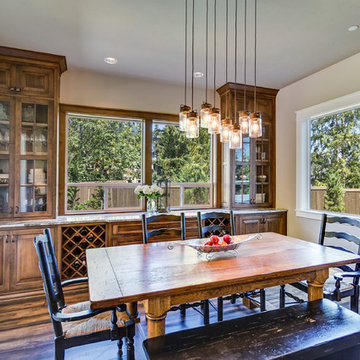
Diseño de comedor de cocina rústico de tamaño medio sin chimenea con paredes grises, suelo de madera oscura y suelo marrón
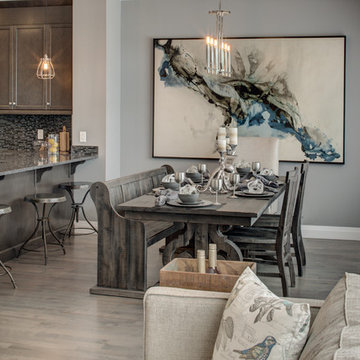
This is one is Alquinn Homes Beautiful Dining Rooms. All furniture, drapery and art is purchased from us. We are a one stop shop!
Diseño de comedor de cocina rústico de tamaño medio con paredes grises
Diseño de comedor de cocina rústico de tamaño medio con paredes grises
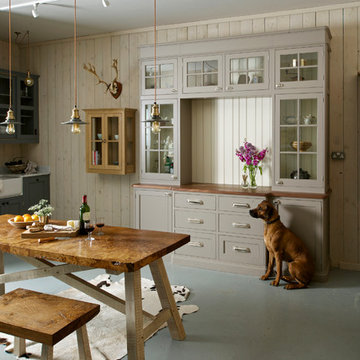
Bespoke Inglis Hall kitchen, table and stool. Rough sawn oak table legs with English Bur Oak on top. Sawn oak panelling and pantry, industrial lighting by Industville butler sink, marble worktop and bespoke dresser.

This project's final result exceeded even our vision for the space! This kitchen is part of a stunning traditional log home in Evergreen, CO. The original kitchen had some unique touches, but was dated and not a true reflection of our client. The existing kitchen felt dark despite an amazing amount of natural light, and the colors and textures of the cabinetry felt heavy and expired. The client wanted to keep with the traditional rustic aesthetic that is present throughout the rest of the home, but wanted a much brighter space and slightly more elegant appeal. Our scope included upgrades to just about everything: new semi-custom cabinetry, new quartz countertops, new paint, new light fixtures, new backsplash tile, and even a custom flue over the range. We kept the original flooring in tact, retained the original copper range hood, and maintained the same layout while optimizing light and function. The space is made brighter by a light cream primary cabinetry color, and additional feature lighting everywhere including in cabinets, under cabinets, and in toe kicks. The new kitchen island is made of knotty alder cabinetry and topped by Cambria quartz in Oakmoor. The dining table shares this same style of quartz and is surrounded by custom upholstered benches in Kravet's Cowhide suede. We introduced a new dramatic antler chandelier at the end of the island as well as Restoration Hardware accent lighting over the dining area and sconce lighting over the sink area open shelves. We utilized composite sinks in both the primary and bar locations, and accented these with farmhouse style bronze faucets. Stacked stone covers the backsplash, and a handmade elk mosaic adorns the space above the range for a custom look that is hard to ignore. We finished the space with a light copper paint color to add extra warmth and finished cabinetry with rustic bronze hardware. This project is breathtaking and we are so thrilled our client can enjoy this kitchen for many years to come!
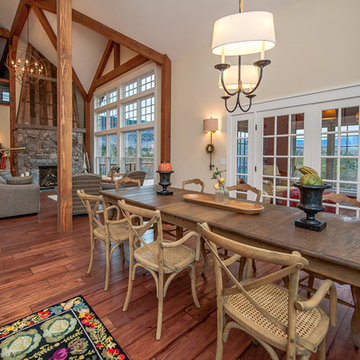
The Cabot provides 2,367 square feet of living space, 3 bedrooms and 2.5 baths. This stunning barn style design focuses on open concept living.
Northpeak Photography
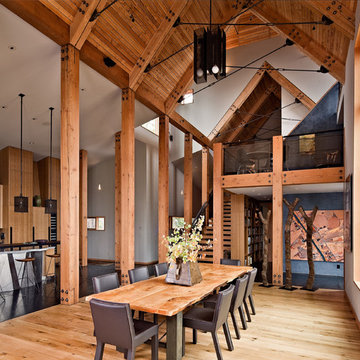
Copyrights: WA design
Diseño de comedor de cocina rústico con paredes blancas y suelo de madera en tonos medios
Diseño de comedor de cocina rústico con paredes blancas y suelo de madera en tonos medios
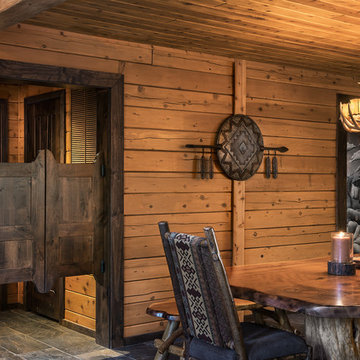
Imagen de comedor de cocina rústico pequeño sin chimenea con suelo de pizarra y suelo gris
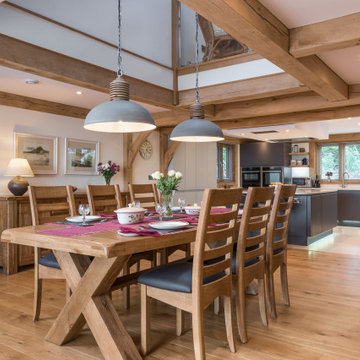
Diseño de comedor de cocina rústico de tamaño medio con paredes blancas, suelo de madera en tonos medios y suelo beige
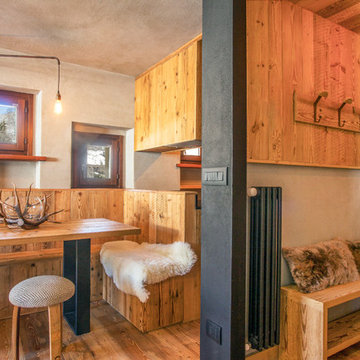
Modelo de comedor de cocina rural con suelo de madera en tonos medios, paredes beige y suelo marrón
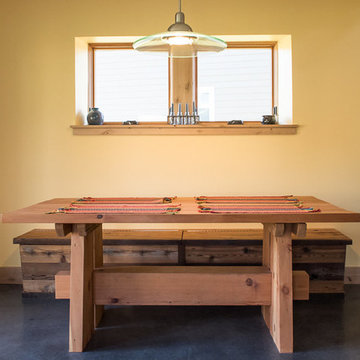
Modelo de comedor de cocina rural pequeño sin chimenea con paredes amarillas, suelo de cemento y suelo gris
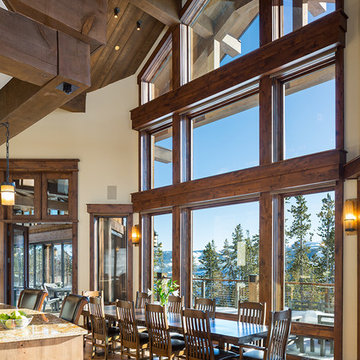
Photos by Karl Nuemann
Diseño de comedor de cocina rural grande con paredes beige, suelo de madera en tonos medios y suelo marrón
Diseño de comedor de cocina rural grande con paredes beige, suelo de madera en tonos medios y suelo marrón
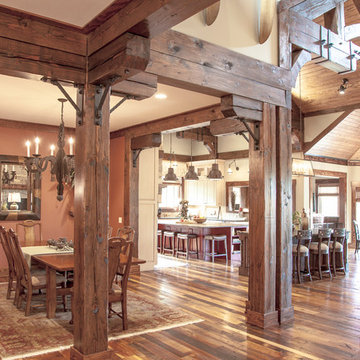
The owners of this beautiful home have a strong interest in the classic lodges of the National Parks. MossCreek worked with them on designing a home that paid homage to these majestic structures while at the same time providing a modern space for family gatherings and relaxed lakefront living. With large-scale exterior elements, and soaring interior timber frame work featuring handmade iron work, this home is a fitting tribute to a uniquely American architectural heritage.
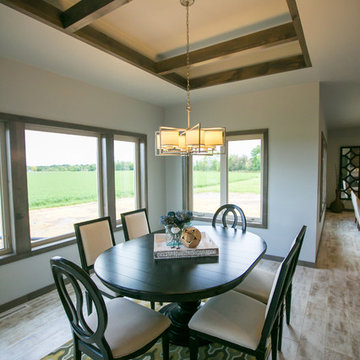
We love all all the elements come together in this dining area with tons of natural light and the light milk-paint laminate floors. The custom ceiling feature adds character to the space.
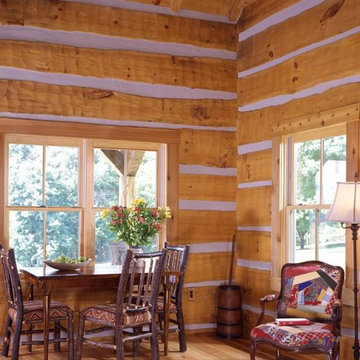
Modelo de comedor de cocina rural pequeño con paredes marrones y suelo de madera clara
2.323 fotos de comedores de cocina rústicos
8