479 fotos de comedores de cocina rojos
Filtrar por
Presupuesto
Ordenar por:Popular hoy
21 - 40 de 479 fotos
Artículo 1 de 3
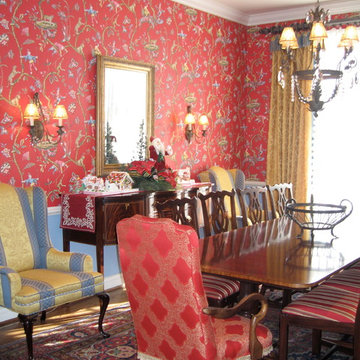
This dining room was complete re-done. We added the chair-rail, painting the wainscot a happy blue. The Scalamandre wallpaper brought in a tone of life to the room and we picked up on those colors with the new gold drapes with accent trimming and oriental rug and recovered the chairs. We added in wall sconces, previously not there.
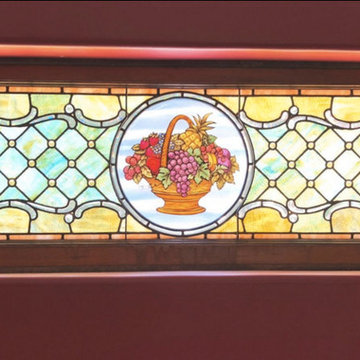
One of a variety of stained glass windows in this Victorian Era home, all of which have now been fully restored! This one was unearthed from the inside of a walled in area; a hidden gem - with a bountiful fruit basket imagery. Queen Anne Victorian, Fairfield, Iowa. Belltown Design. Photography by Corelee Dey and Sharon Schmidt.
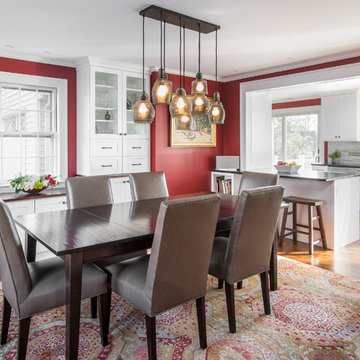
The wall and doorway came down between the kitchen and dining room. A prep space and seating were created at the new peninsula.
By bumping the exterior wall into the dining room, it allowed for symmetrical space on both sides of the window.
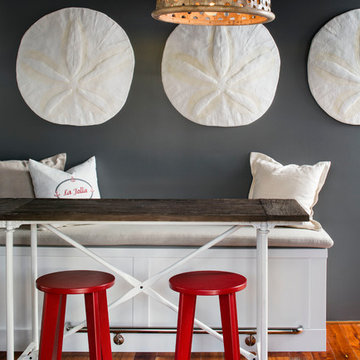
This adorable beach cottage is in the heart of the village of La Jolla in San Diego. The goals were to brighten up the space and be the perfect beach get-away for the client whose permanent residence is in Arizona. Some of the ways we achieved the goals was to place an extra high custom board and batten in the great room and by refinishing the kitchen cabinets (which were in excellent shape) white. We created interest through extreme proportions and contrast. Though there are a lot of white elements, they are all offset by a smaller portion of very dark elements. We also played with texture and pattern through wallpaper, natural reclaimed wood elements and rugs. This was all kept in balance by using a simplified color palate minimal layering.
I am so grateful for this client as they were extremely trusting and open to ideas. To see what the space looked like before the remodel you can go to the gallery page of the website www.cmnaturaldesigns.com
Photography by: Chipper Hatter
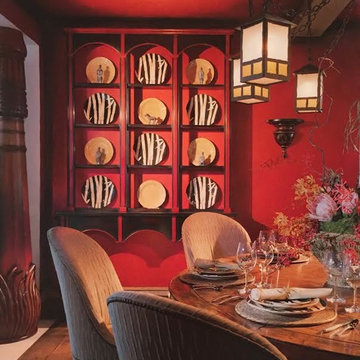
Diseño de comedor de cocina tropical de tamaño medio sin chimenea con paredes rojas y suelo de madera en tonos medios
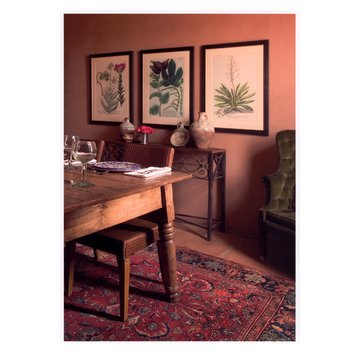
Foto de comedor de cocina de estilo americano con paredes marrones y suelo de cemento
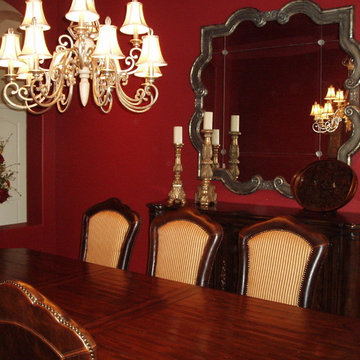
Deep red walls are complemented by ornate framed silver and gold tone mirrors and artwork. A one of a kind reverse glass painted tray is propped upon the buffet top. A dramatic oversize chandelier lights the space
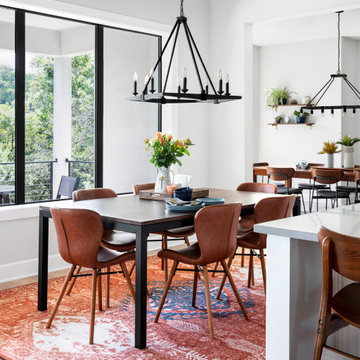
Modern Dining Room
Imagen de comedor de cocina minimalista grande con suelo de madera clara, suelo marrón y paredes blancas
Imagen de comedor de cocina minimalista grande con suelo de madera clara, suelo marrón y paredes blancas
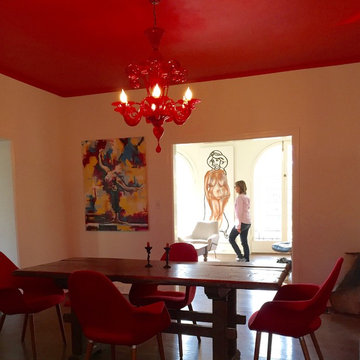
Modelo de comedor de cocina minimalista de tamaño medio sin chimenea con paredes beige y suelo de madera oscura
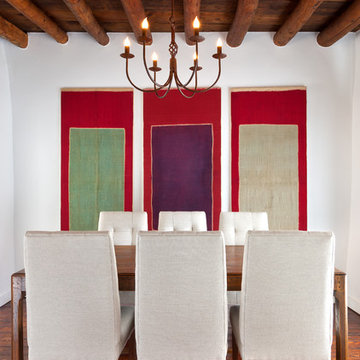
Modelo de comedor de cocina de estilo americano sin chimenea con paredes blancas y suelo de madera oscura
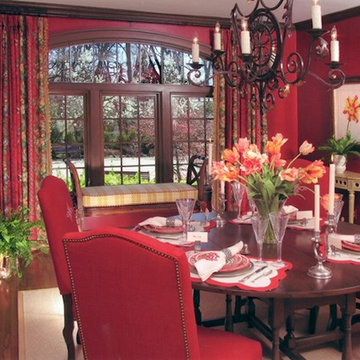
Foto de comedor de cocina clásico de tamaño medio sin chimenea con paredes rojas y suelo de madera en tonos medios
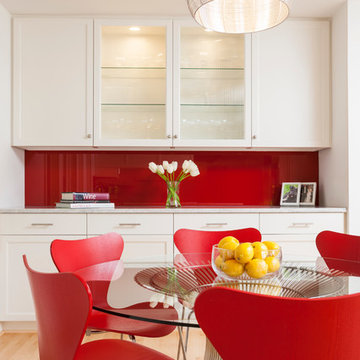
This early 90's contemporary home was in need of some major updates and when my clients purchased it they were ready to make it their own. The home features large open rooms, great natural light and stunning views of Lake Washington. These clients love bold vibrant colors and clean modern lines so the goal was to incorporate those in the design without it overwhelming the space. Balance was key. The end goal was for the home to feel open and airy yet warm and inviting. This was achieved by bringing in punches of color to an otherwise white or neutral palate. Texture and visual interest were achieved throughout the house through the use of wallpaper, fabrics, and a few one of a kind artworks.
---
Project designed by interior design studio Kimberlee Marie Interiors. They serve the Seattle metro area including Seattle, Bellevue, Kirkland, Medina, Clyde Hill, and Hunts Point.
For more about Kimberlee Marie Interiors, see here: https://www.kimberleemarie.com/
To learn more about this project, see here
https://www.kimberleemarie.com/mercerislandmodern
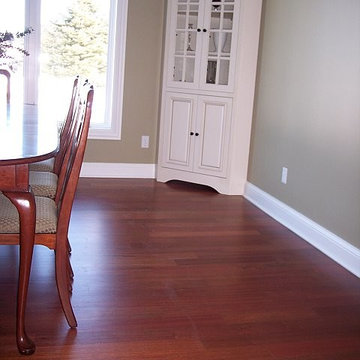
Brazilian Cherry (Jatoba-Quartersawn) Solid Unfinished 3/4" x 4" x RL 1'-7' Premium/A Grade
Ejemplo de comedor de cocina tradicional con paredes beige y suelo de madera oscura
Ejemplo de comedor de cocina tradicional con paredes beige y suelo de madera oscura
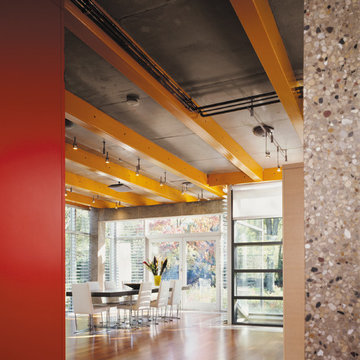
Photography-Hedrich Blessing
Glass House:
The design objective was to build a house for my wife and three kids, looking forward in terms of how people live today. To experiment with transparency and reflectivity, removing borders and edges from outside to inside the house, and to really depict “flowing and endless space”. To construct a house that is smart and efficient in terms of construction and energy, both in terms of the building and the user. To tell a story of how the house is built in terms of the constructability, structure and enclosure, with the nod to Japanese wood construction in the method in which the concrete beams support the steel beams; and in terms of how the entire house is enveloped in glass as if it was poured over the bones to make it skin tight. To engineer the house to be a smart house that not only looks modern, but acts modern; every aspect of user control is simplified to a digital touch button, whether lights, shades/blinds, HVAC, communication/audio/video, or security. To develop a planning module based on a 16 foot square room size and a 8 foot wide connector called an interstitial space for hallways, bathrooms, stairs and mechanical, which keeps the rooms pure and uncluttered. The base of the interstitial spaces also become skylights for the basement gallery.
This house is all about flexibility; the family room, was a nursery when the kids were infants, is a craft and media room now, and will be a family room when the time is right. Our rooms are all based on a 16’x16’ (4.8mx4.8m) module, so a bedroom, a kitchen, and a dining room are the same size and functions can easily change; only the furniture and the attitude needs to change.
The house is 5,500 SF (550 SM)of livable space, plus garage and basement gallery for a total of 8200 SF (820 SM). The mathematical grid of the house in the x, y and z axis also extends into the layout of the trees and hardscapes, all centered on a suburban one-acre lot.
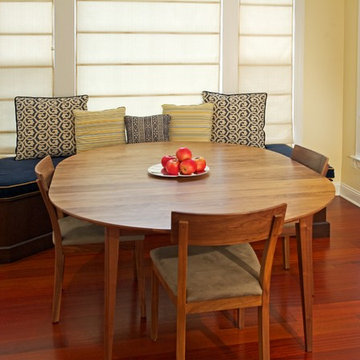
Diseño de comedor de cocina moderno pequeño sin chimenea con paredes amarillas y suelo de madera oscura
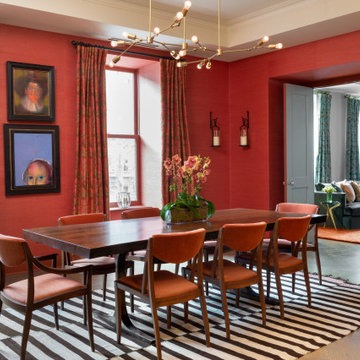
That room was done for Deborah French. She is a maestro of colors. She can put together objects of different contries, different styles, and eras info original dazzling rooms. These drapes are made in our studio. They are ripplefold and folded by the chain on the back to be operated by rings.
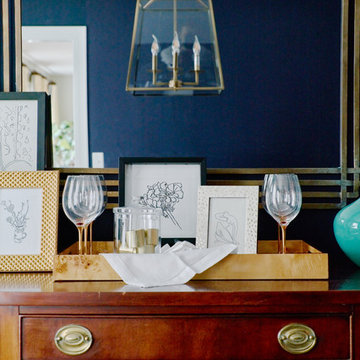
Andrea Pietrangeli
http://andrea.media/
Imagen de comedor de cocina tradicional de tamaño medio con paredes azules, suelo de madera en tonos medios y suelo naranja
Imagen de comedor de cocina tradicional de tamaño medio con paredes azules, suelo de madera en tonos medios y suelo naranja
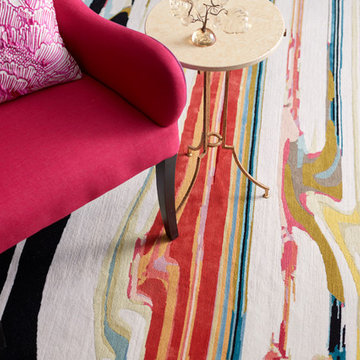
Foto de comedor de cocina contemporáneo grande sin chimenea con paredes negras y moqueta
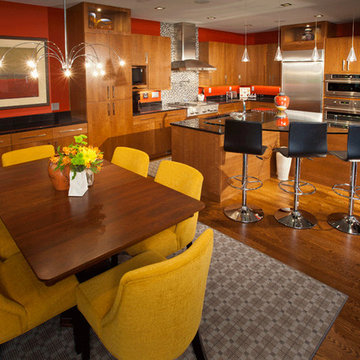
Modern lighting and fun chairs fill this open-concept kitchen/dining space.
Photography by John Richards
---
Project by Wiles Design Group. Their Cedar Rapids-based design studio serves the entire Midwest, including Iowa City, Dubuque, Davenport, and Waterloo, as well as North Missouri and St. Louis.
For more about Wiles Design Group, see here: https://wilesdesigngroup.com/
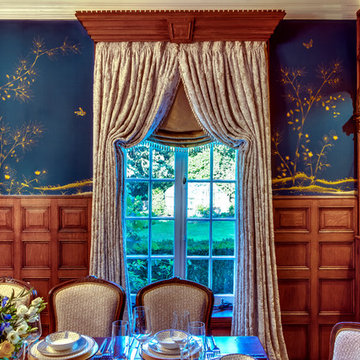
Ali Framil
Diseño de comedor de cocina clásico grande con paredes azules, suelo de madera oscura, todas las chimeneas, marco de chimenea de madera y suelo marrón
Diseño de comedor de cocina clásico grande con paredes azules, suelo de madera oscura, todas las chimeneas, marco de chimenea de madera y suelo marrón
479 fotos de comedores de cocina rojos
2