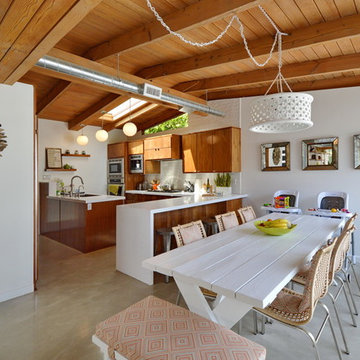1.932 fotos de comedores de cocina retro
Filtrar por
Presupuesto
Ordenar por:Popular hoy
121 - 140 de 1932 fotos
Artículo 1 de 3
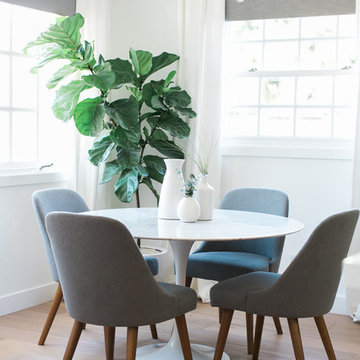
Jasmine Star
Modelo de comedor de cocina vintage de tamaño medio sin chimenea con paredes blancas y suelo de madera clara
Modelo de comedor de cocina vintage de tamaño medio sin chimenea con paredes blancas y suelo de madera clara
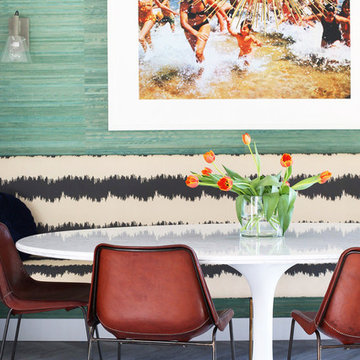
Bright, colorful dining room with teal grasscloth, graphic banquette, marble dining table, leather sling chairs, and brass burst chandelier.
Photo Credit: Mary Costa
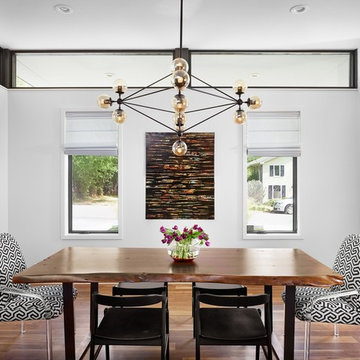
Casey Dunn
Diseño de comedor de cocina vintage con paredes blancas y suelo de madera en tonos medios
Diseño de comedor de cocina vintage con paredes blancas y suelo de madera en tonos medios
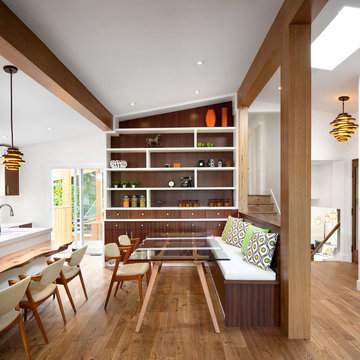
Ema Peter Photography http://www.emapeter.com/
Constructed by Best Builders. http://www.houzz.com/pro/bestbuildersca/
www.bestbuilders.ca
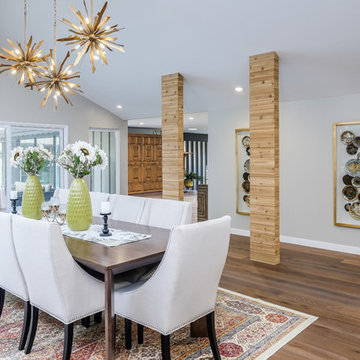
Original 1953 mid century custom home was renovated with minimal wall removals in order to maintain the original charm of this home. Several features and finishes were kept or restored from the original finish of the house. The new products and finishes were chosen to emphasize the original custom decor and architecture. Design, Build, and most of all, Enjoy!
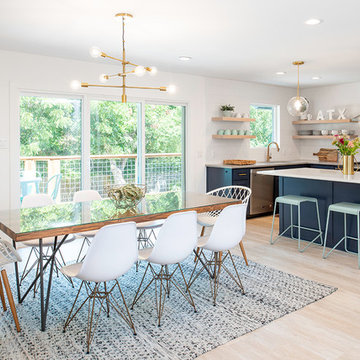
Ejemplo de comedor de cocina vintage de tamaño medio sin chimenea con paredes blancas, suelo de madera clara y suelo beige

View of great room from dining area.
Rick Brazil Photography
Foto de comedor de cocina vintage con suelo de cemento, marco de chimenea de baldosas y/o azulejos, suelo gris, paredes blancas y chimenea de doble cara
Foto de comedor de cocina vintage con suelo de cemento, marco de chimenea de baldosas y/o azulejos, suelo gris, paredes blancas y chimenea de doble cara
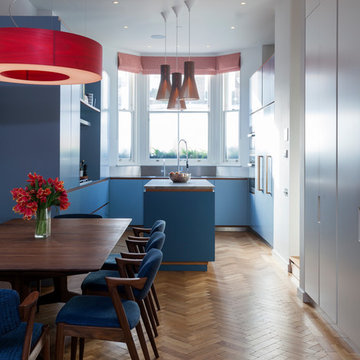
Ejemplo de comedor de cocina vintage grande con paredes blancas, suelo de madera en tonos medios y suelo marrón
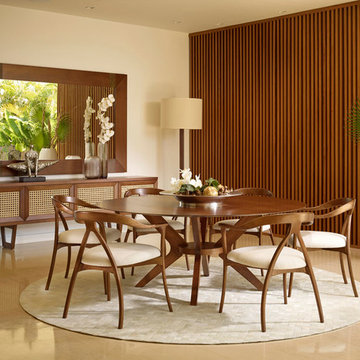
Dining room features a variety of Saccaro Signature collections. The DIVA round dining table with BRASILEIRINHA dining chairs. The FIFTY buffet and PARIS floor lamp. Also, our natural cowhide rug.
Barry Grossman | www.grossmanphoto.com

Ejemplo de comedor de cocina abovedado retro de tamaño medio con paredes azules, suelo de madera oscura, suelo marrón y madera
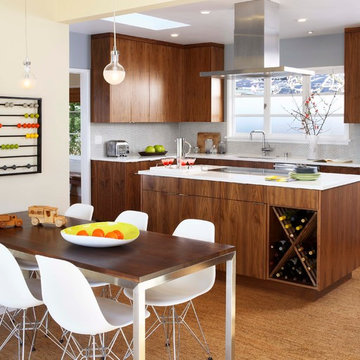
Photo by Michele Lee Willson
Modelo de comedor de cocina vintage de tamaño medio con suelo de corcho
Modelo de comedor de cocina vintage de tamaño medio con suelo de corcho

A beautiful dining and kitchen open to the yard and pool in this midcentury modern gem by Kennedy Cole Interior Design.
Foto de comedor de cocina retro de tamaño medio con paredes blancas, suelo de cemento, chimenea de esquina, marco de chimenea de ladrillo, suelo gris y vigas vistas
Foto de comedor de cocina retro de tamaño medio con paredes blancas, suelo de cemento, chimenea de esquina, marco de chimenea de ladrillo, suelo gris y vigas vistas
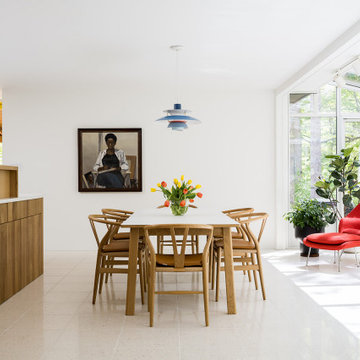
Nearly two decades ago now, Susan and her husband put a letter in the mailbox of this eastside home: "If you have any interest in selling, please reach out." But really, who would give up a Flansburgh House?
Fast forward to 2020, when the house went on the market! By then it was clear that three children and a busy home design studio couldn't be crammed into this efficient footprint. But what's second best to moving into your dream home? Being asked to redesign the functional core for the family that was.
In this classic Flansburgh layout, all the rooms align tidily in a square around a central hall and open air atrium. As such, all the spaces are both connected to one another and also private; and all allow for visual access to the outdoors in two directions—toward the atrium and toward the exterior. All except, in this case, the utilitarian galley kitchen. That space, oft-relegated to second class in midcentury architecture, got the shaft, with narrow doorways on two ends and no good visual access to the atrium or the outside. Who spends time in the kitchen anyway?
As is often the case with even the very best midcentury architecture, the kitchen at the Flansburgh House needed to be modernized; appliances and cabinetry have come a long way since 1970, but our culture has evolved too, becoming more casual and open in ways we at SYH believe are here to stay. People (gasp!) do spend time—lots of time!—in their kitchens! Nonetheless, our goal was to make this kitchen look as if it had been designed this way by Earl Flansburgh himself.
The house came to us full of bold, bright color. We edited out some of it (along with the walls it was on) but kept and built upon the stunning red, orange and yellow closet doors in the family room adjacent to the kitchen. That pop was balanced by a few colorful midcentury pieces that our clients already owned, and the stunning light and verdant green coming in from both the atrium and the perimeter of the house, not to mention the many skylights. Thus, the rest of the space just needed to quiet down and be a beautiful, if neutral, foil. White terrazzo tile grounds custom plywood and black cabinetry, offset by a half wall that offers both camouflage for the cooking mess and also storage below, hidden behind seamless oak tambour.
Contractor: Rusty Peterson
Cabinetry: Stoll's Woodworking
Photographer: Sarah Shields
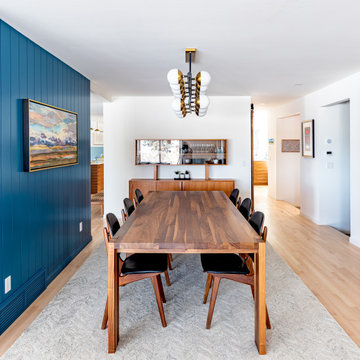
Mid century modern dining room featuring walnut dining table and chairs. Black and gold accents compliment the blue shiplap feature wall beautifully.
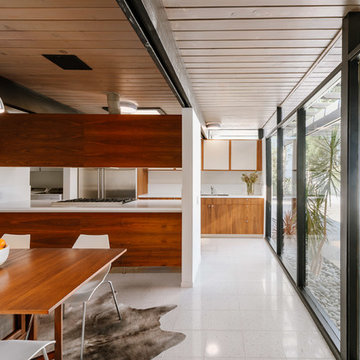
Foto de comedor de cocina vintage de tamaño medio con paredes blancas
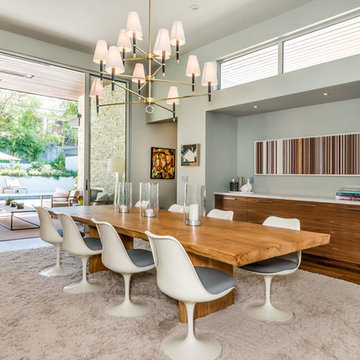
Foto de comedor de cocina retro grande sin chimenea con paredes grises, suelo de madera en tonos medios y suelo marrón
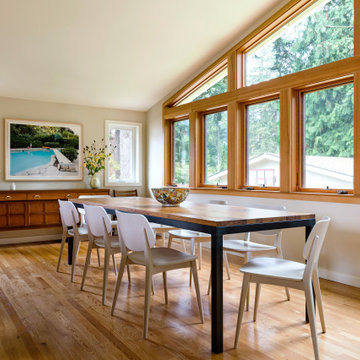
Ellen Weiss Design works throughout the Seattle area and in many of the communities comprising Seattle's Eastside such as Bellevue, Kirkland, Issaquah, Redmond, Clyde Hill, Medina and Mercer Island.
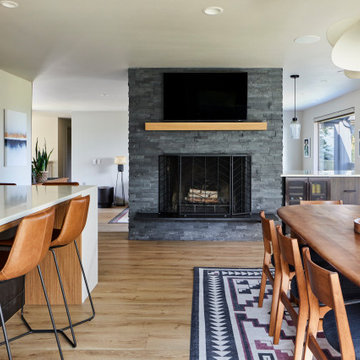
Imagen de comedor de cocina retro con paredes blancas, suelo vinílico, todas las chimeneas y marco de chimenea de piedra
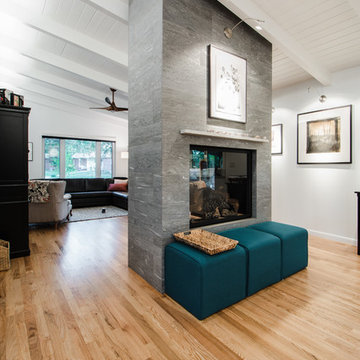
Attractive mid-century modern home built in 1957.
Scope of work for this design/build remodel included reworking the space for an open floor plan, making this home feel modern while keeping some of the homes original charm. We completely reconfigured the entry and stair case, moved walls and installed a free span ridge beam to allow for an open concept. Some of the custom features were 2 sided fireplace surround, new metal railings with a walnut cap, a hand crafted walnut door surround, and last but not least a big beautiful custom kitchen with an enormous island. Exterior work included a new metal roof, siding and new windows.
1.932 fotos de comedores de cocina retro
7
