6.207 fotos de comedores de cocina
Filtrar por
Presupuesto
Ordenar por:Popular hoy
1 - 20 de 6207 fotos
Artículo 1 de 5
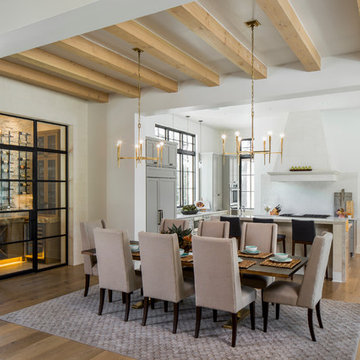
Diseño de comedor de cocina clásico renovado grande con paredes blancas y suelo de madera clara
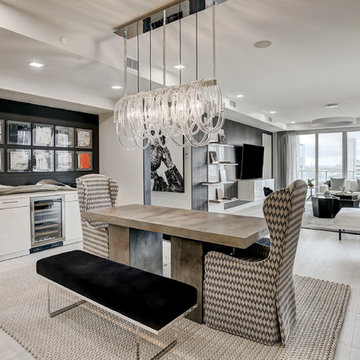
This contemporary kitchen and dining room may be black and white, but it is far from boring! The space comes alive with personality thanks to the patterned dining chairs, oversized artwork, and abstract crystal chandelier.
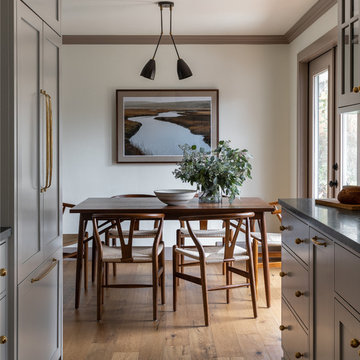
Haris Kenjar
Foto de comedor de cocina tradicional con paredes blancas, suelo de madera en tonos medios y suelo marrón
Foto de comedor de cocina tradicional con paredes blancas, suelo de madera en tonos medios y suelo marrón

Foto de comedor de cocina rural de tamaño medio con paredes blancas, suelo de madera en tonos medios, todas las chimeneas, marco de chimenea de piedra y suelo marrón
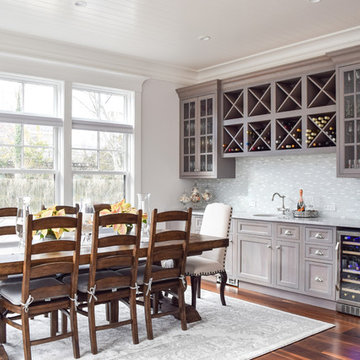
Imagen de comedor de cocina costero grande con suelo de madera oscura, paredes grises y suelo marrón
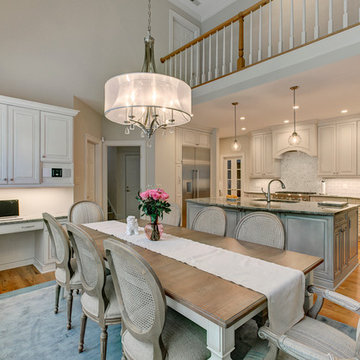
Modelo de comedor de cocina clásico renovado de tamaño medio sin chimenea con paredes beige y suelo de madera clara
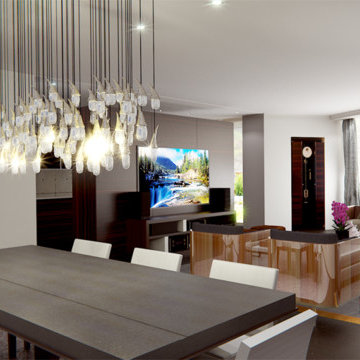
Foto de comedor de cocina contemporáneo extra grande con paredes grises y suelo de madera oscura
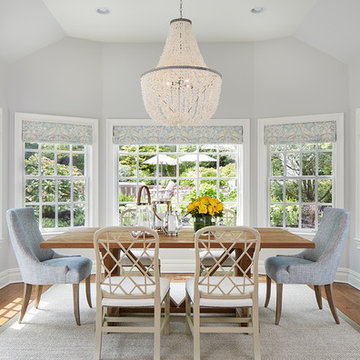
Martha O'Hara Interiors, Interior Design & Photo Styling | Corey Gaffer Photography
Please Note: All “related,” “similar,” and “sponsored” products tagged or listed by Houzz are not actual products pictured. They have not been approved by Martha O’Hara Interiors nor any of the professionals credited. For information about our work, please contact design@oharainteriors.com.

Michael J. Lee Photography
Ejemplo de comedor de cocina campestre de tamaño medio con paredes blancas, suelo de madera clara, todas las chimeneas, marco de chimenea de piedra y suelo beige
Ejemplo de comedor de cocina campestre de tamaño medio con paredes blancas, suelo de madera clara, todas las chimeneas, marco de chimenea de piedra y suelo beige
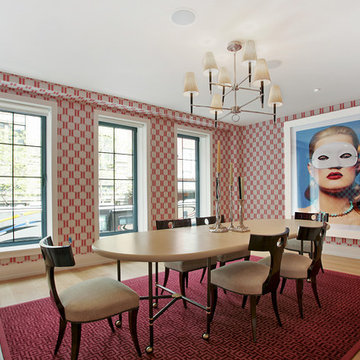
Diseño de comedor de cocina contemporáneo grande con paredes multicolor y suelo de madera en tonos medios
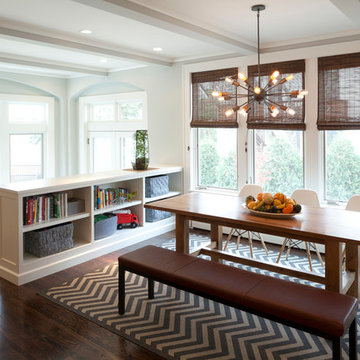
Steve Henke Studio
Modelo de comedor de cocina tradicional renovado de tamaño medio sin chimenea con paredes grises y suelo de madera oscura
Modelo de comedor de cocina tradicional renovado de tamaño medio sin chimenea con paredes grises y suelo de madera oscura
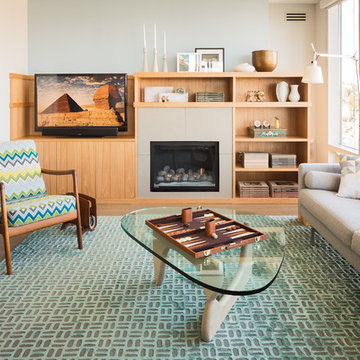
After living in their 1,300 square foot condo for about twenty years it was a time for something new. Rather than moving into a cookie-cutter development, these clients chose to embrace their love of colour and location and opted for a complete renovation instead. An expanded “welcome home” entry and more roomy closet space were starting points to rework the plan for modern living. The kitchen now opens onto the living and dining room and hits of saturated colour bring every room to life. Oak floors, hickory and lacquered millwork provide a warm backdrop for new and refurbished mid-century modern classics. Solid copper pulls from Sweden, owl wallpaper from England and a custom wool and silk rug from Nepal make the client’s own Venetian chandelier feel internationally at home.
Photo: Lucas Finlay
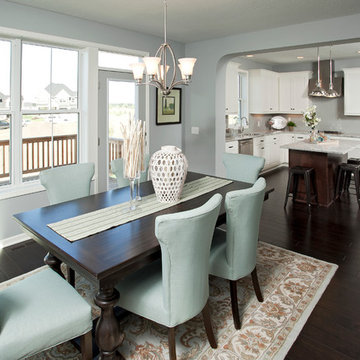
This home is built by Robert Thomas Homes located in Minnesota. Our showcase models are professionally staged. Please contact Ambiance at Home for information on furniture - 952.440.6757
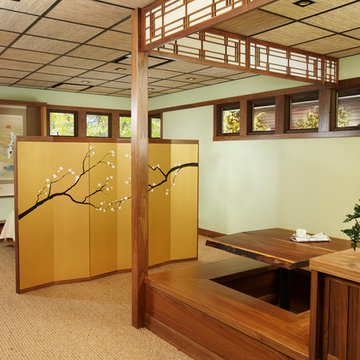
Dining area and Room Screen/Headboard. The shoji panels above the dining area are patterned after the windows of the main house.
Ejemplo de comedor de cocina asiático de tamaño medio sin chimenea con paredes verdes y moqueta
Ejemplo de comedor de cocina asiático de tamaño medio sin chimenea con paredes verdes y moqueta

This lovely breakfast room, overlooking the garden, is an inviting place to start your day lingering over Sunday morning coffee. I had the walls painted in a soft coral, contrasting with various wood tones in the armoire, table and shades. It is all tied together by keeping the chair covers and rug light in color. The crystal chandelier is an unexpected element in a breakfast room, yet, your not compelled to pull out the china and silver.
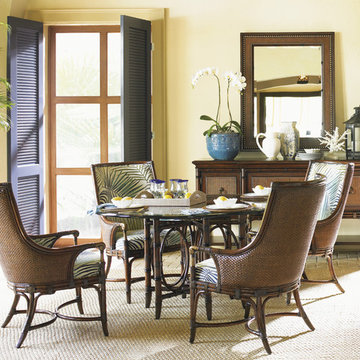
Bright dining space featuring Tommy Bahama Home furniture. Natural light and a warm color palette creates a sophisticated, yet comfortable space.
Diseño de comedor de cocina tropical de tamaño medio con paredes amarillas y moqueta
Diseño de comedor de cocina tropical de tamaño medio con paredes amarillas y moqueta
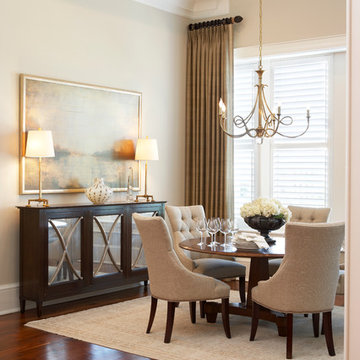
Foto de comedor de cocina tradicional renovado grande sin chimenea con paredes beige y suelo de madera en tonos medios
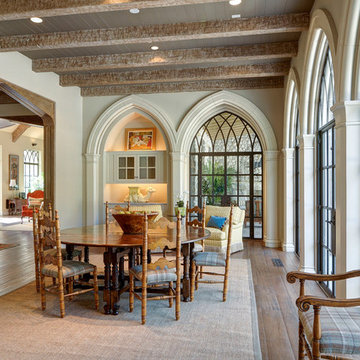
Foto de comedor de cocina tradicional de tamaño medio sin chimenea con paredes blancas, suelo de madera oscura y suelo marrón
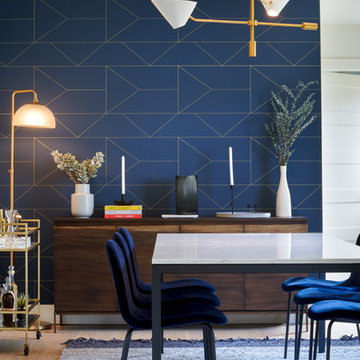
Completed in 2018, this ranch house mixes midcentury modern design and luxurious retreat for a busy professional couple. The clients are especially attracted to geometrical shapes so we incorporated clean lines throughout the space. The palette was influenced by saddle leather, navy textiles, marble surfaces, and brass accents throughout. The goal was to create a clean yet warm space that pays homage to the mid-century style of this renovated home in Bull Creek.
---
Project designed by the Atomic Ranch featured modern designers at Breathe Design Studio. From their Austin design studio, they serve an eclectic and accomplished nationwide clientele including in Palm Springs, LA, and the San Francisco Bay Area.
For more about Breathe Design Studio, see here: https://www.breathedesignstudio.com/
To learn more about this project, see here: https://www.breathedesignstudio.com/warmmodernrambler
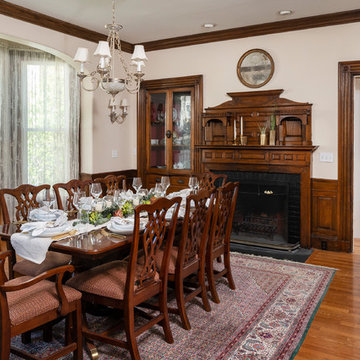
Photo: Megan Booth
mboothphotography.com
Diseño de comedor de cocina tradicional grande con paredes beige, suelo de madera en tonos medios, todas las chimeneas, marco de chimenea de madera y suelo marrón
Diseño de comedor de cocina tradicional grande con paredes beige, suelo de madera en tonos medios, todas las chimeneas, marco de chimenea de madera y suelo marrón
6.207 fotos de comedores de cocina
1