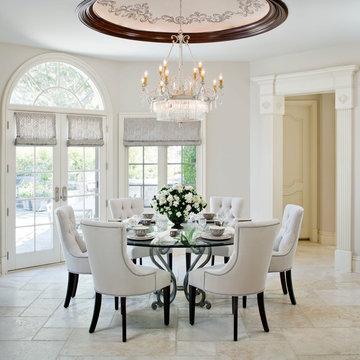5.853 fotos de comedores de cocina
Filtrar por
Presupuesto
Ordenar por:Popular hoy
1 - 20 de 5853 fotos

Ownby Designs commissioned a custom table from Peter Thomas Designs featuring a wood-slab top on acrylic legs, creating the illusion that it's floating. A pendant of glass balls from Hinkley Lighting is a key focal point.
A Douglas fir ceiling, along with limestone floors and walls, creates a visually calm interior.
Project Details // Now and Zen
Renovation, Paradise Valley, Arizona
Architecture: Drewett Works
Builder: Brimley Development
Interior Designer: Ownby Design
Photographer: Dino Tonn
Millwork: Rysso Peters
Limestone (Demitasse) flooring and walls: Solstice Stone
Windows (Arcadia): Elevation Window & Door
Table: Peter Thomas Designs
Pendants: Hinkley Lighting
https://www.drewettworks.com/now-and-zen/

Fully integrated Signature Estate featuring Creston controls and Crestron panelized lighting, and Crestron motorized shades and draperies, whole-house audio and video, HVAC, voice and video communication atboth both the front door and gate. Modern, warm, and clean-line design, with total custom details and finishes. The front includes a serene and impressive atrium foyer with two-story floor to ceiling glass walls and multi-level fire/water fountains on either side of the grand bronze aluminum pivot entry door. Elegant extra-large 47'' imported white porcelain tile runs seamlessly to the rear exterior pool deck, and a dark stained oak wood is found on the stairway treads and second floor. The great room has an incredible Neolith onyx wall and see-through linear gas fireplace and is appointed perfectly for views of the zero edge pool and waterway. The center spine stainless steel staircase has a smoked glass railing and wood handrail.
Photo courtesy Royal Palm Properties

Casey Dunn Photography
Imagen de comedor de cocina contemporáneo grande sin chimenea con suelo de piedra caliza, paredes blancas y suelo beige
Imagen de comedor de cocina contemporáneo grande sin chimenea con suelo de piedra caliza, paredes blancas y suelo beige

View of kitchen from the dining room. Wall was removed between the two spaces to create better flow. Craftsman style custom cabinetry in both the dining and kitchen areas, including a built-in banquette with storage underneath.
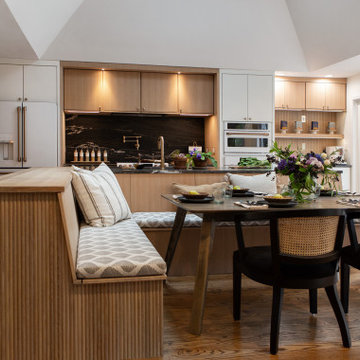
modern white oak kitchen remodel Pittsford Rochester NY
Modelo de comedor de cocina minimalista grande con suelo de madera oscura
Modelo de comedor de cocina minimalista grande con suelo de madera oscura
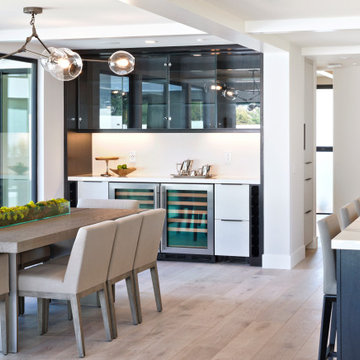
Modelo de comedor de cocina contemporáneo grande sin chimenea con paredes blancas, suelo de madera clara y suelo gris
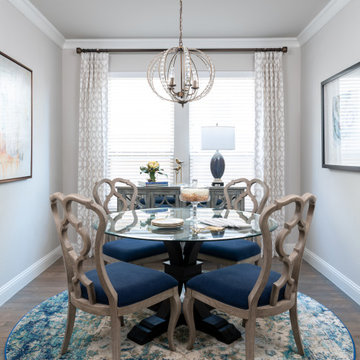
This small dining room has a transitional feel. Beautiful colors of blue, teal, cream and grey were used. The glass top table and open wood back on the dining chairs, provides a light and airy look. The mirrored buffet gives depth to the space. The modern crystal chandelier adds formality.
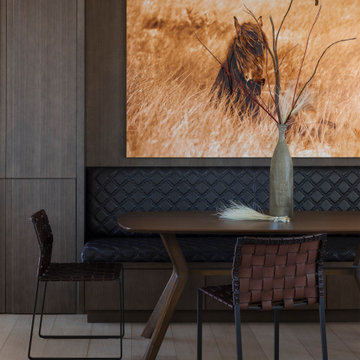
For this classic San Francisco William Wurster house, we complemented the iconic modernist architecture, urban landscape, and Bay views with contemporary silhouettes and a neutral color palette. We subtly incorporated the wife's love of all things equine and the husband's passion for sports into the interiors. The family enjoys entertaining, and the multi-level home features a gourmet kitchen, wine room, and ample areas for dining and relaxing. An elevator conveniently climbs to the top floor where a serene master suite awaits.
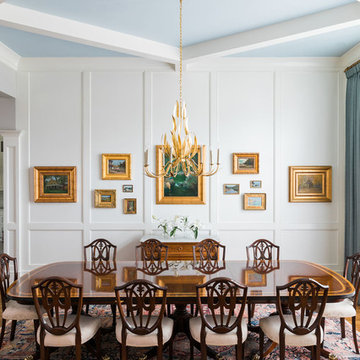
Rustic White Photography
Ejemplo de comedor de cocina tradicional renovado grande sin chimenea con paredes blancas, suelo de madera en tonos medios y suelo marrón
Ejemplo de comedor de cocina tradicional renovado grande sin chimenea con paredes blancas, suelo de madera en tonos medios y suelo marrón
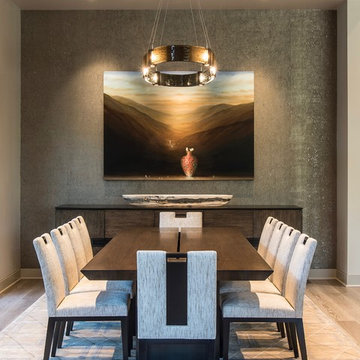
Bronze sculpture, David Kroll custom art, onyx bowl, holly hunt table, silk rug, metallic wall covering
Diseño de comedor de cocina contemporáneo grande con paredes beige, suelo de madera en tonos medios y suelo beige
Diseño de comedor de cocina contemporáneo grande con paredes beige, suelo de madera en tonos medios y suelo beige
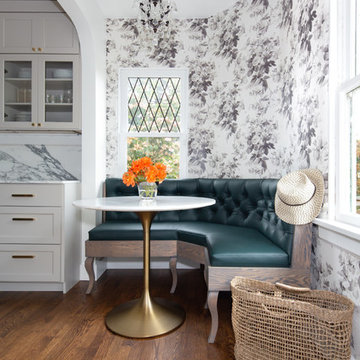
A romantic corner dining space, with a custom designed banquette, House of Hackney wallpaper and a lovely chandelier.
Modelo de comedor de cocina clásico pequeño con paredes multicolor, suelo de madera oscura y suelo marrón
Modelo de comedor de cocina clásico pequeño con paredes multicolor, suelo de madera oscura y suelo marrón
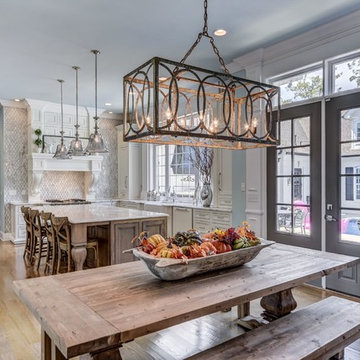
An open concept Kitchen provides the perfect place for large families to gather for meals.
Diseño de comedor de cocina tradicional renovado grande sin chimenea con suelo de madera clara y suelo marrón
Diseño de comedor de cocina tradicional renovado grande sin chimenea con suelo de madera clara y suelo marrón
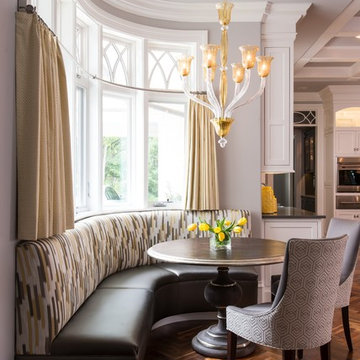
This drop dead gorgeous kitchen encompasses custom white cabinetry with quartz and marble countertops. The curved banquette is a special touch to the sitting breakfast nook and the yellow chandelier brings it all together. It is the perfect place for a family dinner.
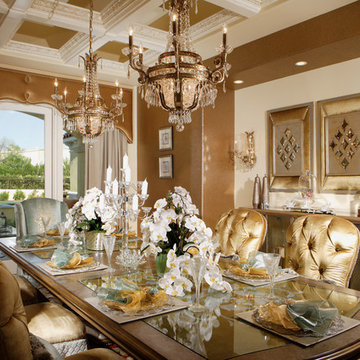
Joe Cotitta
Epic Photography
joecotitta@cox.net:
Builder: Eagle Luxury Property
Ejemplo de comedor de cocina clásico extra grande sin chimenea con paredes marrones y suelo de madera clara
Ejemplo de comedor de cocina clásico extra grande sin chimenea con paredes marrones y suelo de madera clara
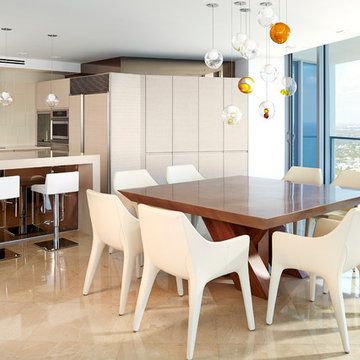
Photography by Moris Moreno
BBH Design Studio is an Design company directed by Debbie Flicki, Hani Flicki and Sete Bassan based in South Florida.
best interior design, design ideas, miami design ideas, Florida design, Florida Interior designers, BBH Design Studio - A elegant, bold and comfortable interior design project in Hollywood, Florida.
Interior Design, Interiors, Design, Miami Interior
Designers, Miami Designers, Decorators,
Miami Decorators, Miami's Best interior designers, Miami's best decorators, Modern design, Miami modern,
Contemporary Interior Designers,
Modern Interior Designers,
Coco Plum Interior Designers,
Sunny Isles Interior Designers,
BBH Design Studio,
South Florida designers,
Best Miami Designers,
Miami interiors,
Miami décor,
Miami Beach Designers,
Best Miami Interior Designers,
Miami Beach Interiors,
Luxurious Design in Miami,
Top designers,
Deco Miami,
Luxury interiors,
Miami Beach Luxury Interiors,
Miami Interior Design,
Miami Interior Design Firms,
Beach front,
Top Interior Designers,
top décor,
Top Miami Decorators,
Miami luxury condos,
modern interiors,
Modern,
Pent house design,
white interiors,
Top Miami Interior Decorators,
Top Miami Interior Designers,
Modern Designers in Miami.
Miami Modern Design, Contemporary, architecture, Modern architecture, modern miami
architecture, Florida, Miami Modern, Miami Modern Interior Designers, Contemporary designers,

Dry bar in dining room. Custom millwork design with integrated panel front wine refrigerator and antique mirror glass backsplash with rosettes.
Imagen de comedor de cocina clásico renovado de tamaño medio con paredes blancas, suelo de madera en tonos medios, chimenea de doble cara, marco de chimenea de piedra, suelo marrón, bandeja y panelado
Imagen de comedor de cocina clásico renovado de tamaño medio con paredes blancas, suelo de madera en tonos medios, chimenea de doble cara, marco de chimenea de piedra, suelo marrón, bandeja y panelado

David Dietrich
Foto de comedor de cocina contemporáneo grande con chimenea de doble cara, marco de chimenea de metal, paredes beige, suelo de madera oscura y suelo marrón
Foto de comedor de cocina contemporáneo grande con chimenea de doble cara, marco de chimenea de metal, paredes beige, suelo de madera oscura y suelo marrón
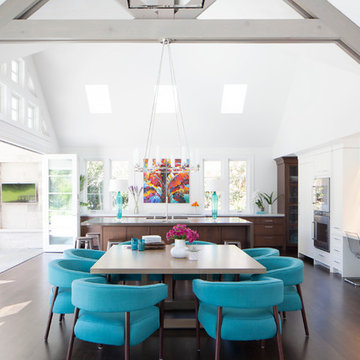
Joy Coakley Photography
Foto de comedor de cocina tradicional renovado grande sin chimenea con paredes blancas y suelo de madera oscura
Foto de comedor de cocina tradicional renovado grande sin chimenea con paredes blancas y suelo de madera oscura
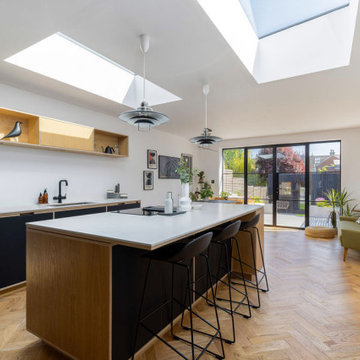
It's sophisticated and stylish, with a sleek and contemporary feel that's perfect for entertaining. The clean lines and monochromatic colour palette enhance the minimalist vibe, while the carefully chosen details add just the right amount of glam.
5.853 fotos de comedores de cocina
1
