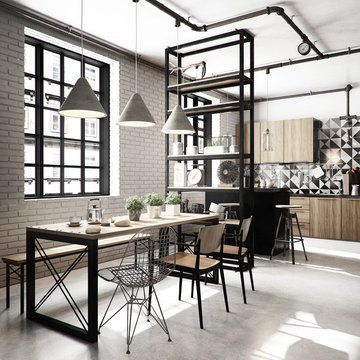19.261 fotos de comedores de cocina
Filtrar por
Presupuesto
Ordenar por:Popular hoy
141 - 160 de 19.261 fotos
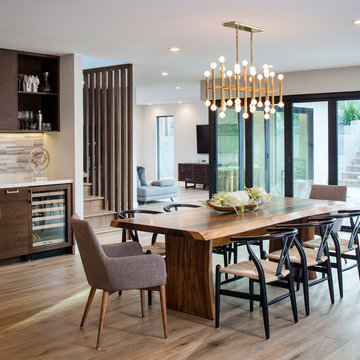
Chipper Hatter Photography
Modelo de comedor de cocina contemporáneo grande con paredes blancas y suelo de madera clara
Modelo de comedor de cocina contemporáneo grande con paredes blancas y suelo de madera clara
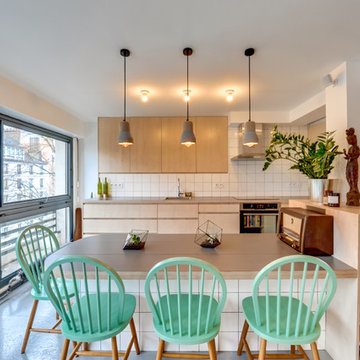
Modelo de comedor de cocina escandinavo de tamaño medio sin chimenea con paredes blancas
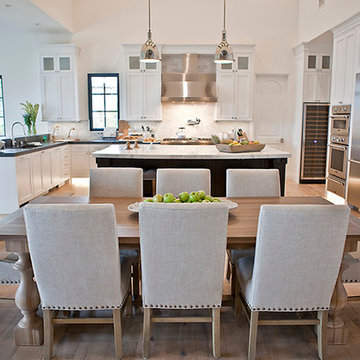
Kristen Vincent Photography
Diseño de comedor de cocina tradicional renovado grande con paredes blancas y suelo de madera clara
Diseño de comedor de cocina tradicional renovado grande con paredes blancas y suelo de madera clara
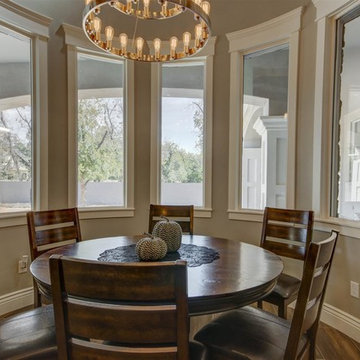
Imagen de comedor de cocina clásico renovado grande con suelo de madera en tonos medios
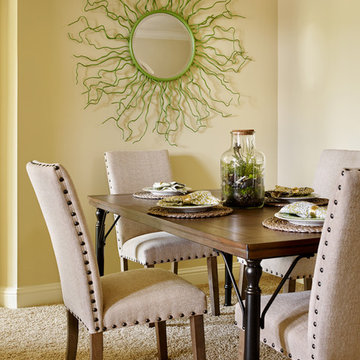
Emily Followill
Imagen de comedor de cocina moderno de tamaño medio sin chimenea con paredes grises y moqueta
Imagen de comedor de cocina moderno de tamaño medio sin chimenea con paredes grises y moqueta
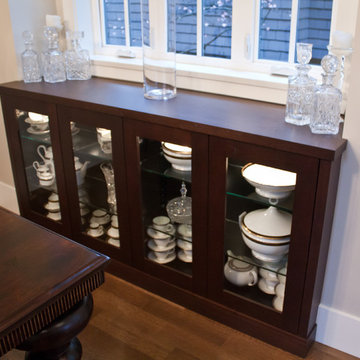
Photographed by Sophie C.
Foto de comedor de cocina clásico pequeño sin chimenea con paredes blancas, suelo de madera en tonos medios y suelo marrón
Foto de comedor de cocina clásico pequeño sin chimenea con paredes blancas, suelo de madera en tonos medios y suelo marrón
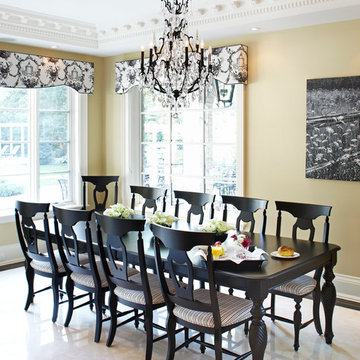
Traditional breakfast room
Imagen de comedor de cocina clásico grande sin chimenea con paredes amarillas, suelo de mármol y suelo blanco
Imagen de comedor de cocina clásico grande sin chimenea con paredes amarillas, suelo de mármol y suelo blanco
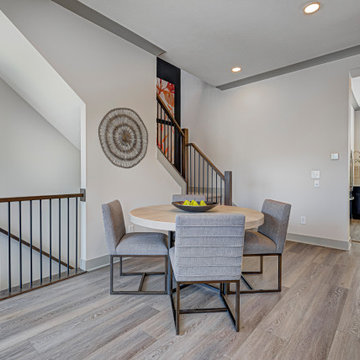
Explore urban luxury living in this new build along the scenic Midland Trace Trail, featuring modern industrial design, high-end finishes, and breathtaking views.
The dining area features a round table with four elegant chairs. The gray and white color palette complements the space, evoking a sense of modern elegance and cohesion.
Project completed by Wendy Langston's Everything Home interior design firm, which serves Carmel, Zionsville, Fishers, Westfield, Noblesville, and Indianapolis.
For more about Everything Home, see here: https://everythinghomedesigns.com/
To learn more about this project, see here:
https://everythinghomedesigns.com/portfolio/midland-south-luxury-townhome-westfield/
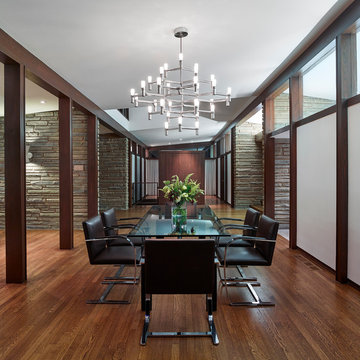
A view of the dining room from the exterior exemplifies the four-square plan and cruciform circulation, and shows the use of post and beam construction to reinforces connectivity between rooms. © Jeffrey Totaro, photographer
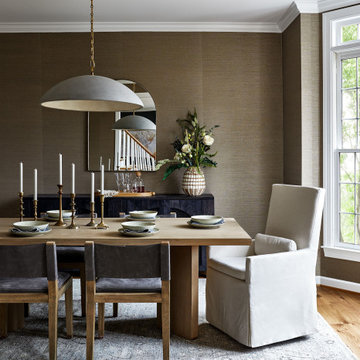
The perfect spot to entertain guests. This lovely dining room sets the mood for the perfect dinner party. Wrapped in the warmth of the textured grasscloth wallcovering and the cozy feel of the slipcovered and leather seating mix.

Ejemplo de comedor de cocina marinero grande con paredes blancas, suelo de baldosas de porcelana, suelo gris, casetón y machihembrado
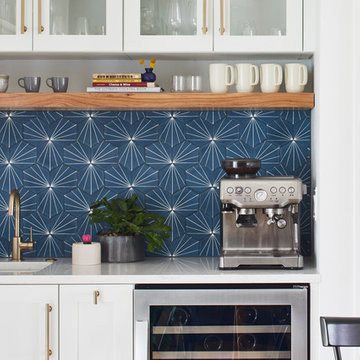
Our clients' favorite appliance is their espresso machine, so incorporating a permanent ome for it in the new design was a must! We were able to create a recessed nook across from the kitchen by taking some space out of their existing laundry room. The niche is enhanced by the custom sized Dandy ceramic tile, designed to perfectly match the kitchen cabinet color.
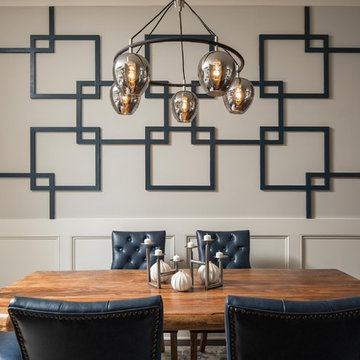
Diseño de comedor de cocina tradicional renovado de tamaño medio con paredes grises, suelo de madera oscura, todas las chimeneas, marco de chimenea de piedra y suelo marrón
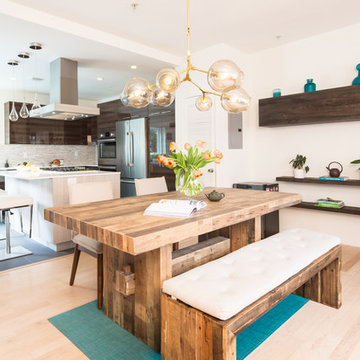
In this project the goal was to have an open space between the dining room and kitchen. We have removed a wall dividing the kitchen and dining room, removed a wet-bar in dining room, removed a coat closet in dining room, added an island in kitchen, relocated the cooktop to the Island, relocated the sink and fridge. See Before photos
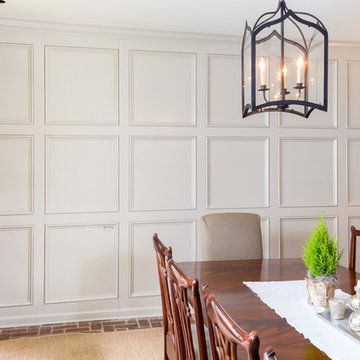
Brendon Pinola
Ejemplo de comedor de cocina clásico de tamaño medio sin chimenea con paredes grises, suelo de ladrillo y suelo rojo
Ejemplo de comedor de cocina clásico de tamaño medio sin chimenea con paredes grises, suelo de ladrillo y suelo rojo
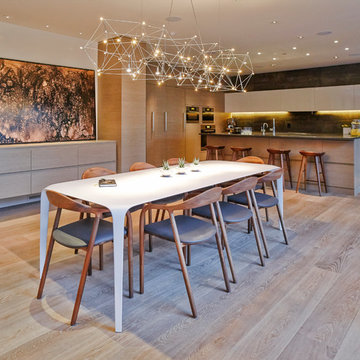
Universe Suspension Chandelier by Quasar Holland; Neva walnut dining chairs with grey leather seat by Artisan; Artwork by Tanya Slingsby; Photo by Chris Rollet
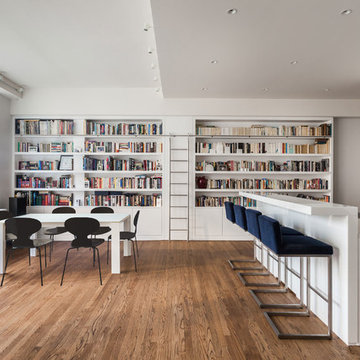
photo by Emilio Collavino
Diseño de comedor de cocina actual con paredes blancas
Diseño de comedor de cocina actual con paredes blancas
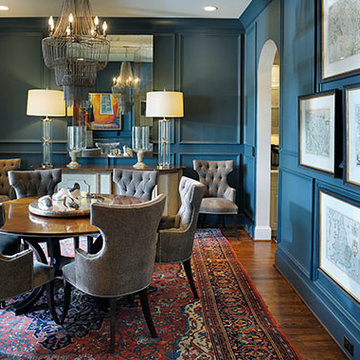
Diseño de comedor de cocina tradicional de tamaño medio con paredes azules y suelo de madera oscura
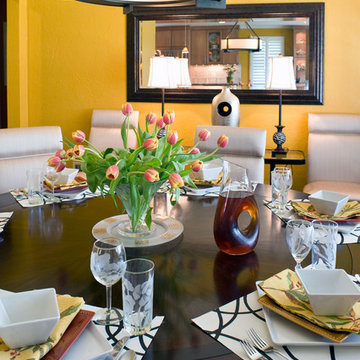
Detail of dining table adjacent to sitting area.
Table has round leaves which allows for ample seating when guests join in the party!
Room is painted in vibrant yellow and the mood is glam and bling!
19.261 fotos de comedores de cocina
8
