7.464 fotos de comedores de cocina pequeños
Filtrar por
Presupuesto
Ordenar por:Popular hoy
141 - 160 de 7464 fotos
Artículo 1 de 3
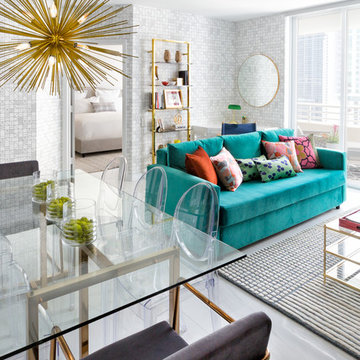
Feature in: Luxe Magazine Miami & South Florida Luxury Magazine
If visitors to Robyn and Allan Webb’s one-bedroom Miami apartment expect the typical all-white Miami aesthetic, they’ll be pleasantly surprised upon stepping inside. There, bold theatrical colors, like a black textured wallcovering and bright teal sofa, mix with funky patterns,
such as a black-and-white striped chair, to create a space that exudes charm. In fact, it’s the wife’s style that initially inspired the design for the home on the 20th floor of a Brickell Key high-rise. “As soon as I saw her with a green leather jacket draped across her shoulders, I knew we would be doing something chic that was nothing like the typical all- white modern Miami aesthetic,” says designer Maite Granda of Robyn’s ensemble the first time they met. The Webbs, who often vacation in Paris, also had a clear vision for their new Miami digs: They wanted it to exude their own modern interpretation of French decor.
“We wanted a home that was luxurious and beautiful,”
says Robyn, noting they were downsizing from a four-story residence in Alexandria, Virginia. “But it also had to be functional.”
To read more visit: https:
https://maitegranda.com/wp-content/uploads/2018/01/LX_MIA18_HOM_MaiteGranda_10.pdf
Rolando Diaz
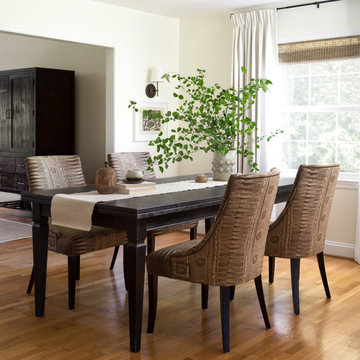
This dining room was updated and refreshed with new, custom dining chairs and curtains, creating a soft, layered, and textural look. The fabric on the chairs is a showstopper.
Photo: Jenn Verrier
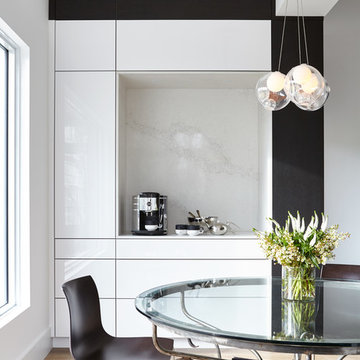
Design By Lorraine Franklin Design interiors@lorrainefranklin.com
Photography by Valerie Wilcox
http://www.valeriewilcox.ca/
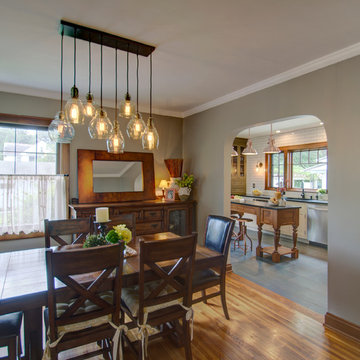
"A Kitchen for Architects" by Jamee Parish Architects, LLC. This project is within an old 1928 home. The kitchen was expanded and a small addition was added to provide a mudroom and powder room. It was important the the existing character in this home be complimented and mimicked in the new spaces.
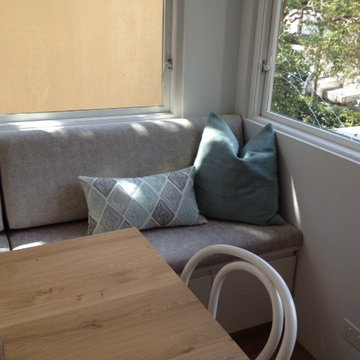
Accent cushion detail provides visual interest to contrast with the grey banquette seat.
Imagen de comedor de cocina contemporáneo pequeño con paredes beige y suelo de madera clara
Imagen de comedor de cocina contemporáneo pequeño con paredes beige y suelo de madera clara
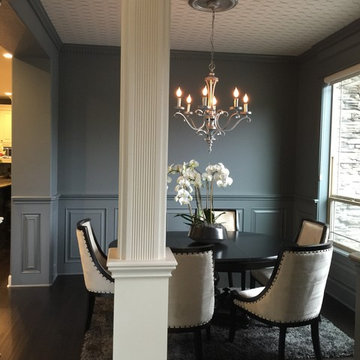
Monogram Interior Design
Modelo de comedor de cocina clásico renovado pequeño sin chimenea con paredes grises y suelo de madera oscura
Modelo de comedor de cocina clásico renovado pequeño sin chimenea con paredes grises y suelo de madera oscura
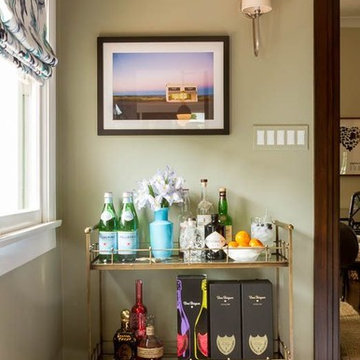
Jayme Burrows
Ejemplo de comedor de cocina ecléctico pequeño sin chimenea con paredes verdes y suelo de madera oscura
Ejemplo de comedor de cocina ecléctico pequeño sin chimenea con paredes verdes y suelo de madera oscura
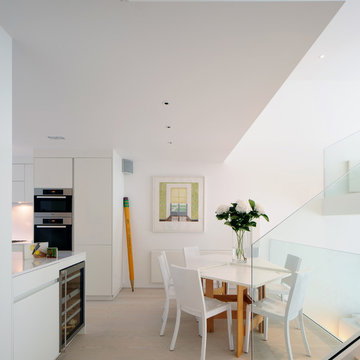
Kitchen/Dining
Photography: Philip Vile
Ejemplo de comedor de cocina nórdico pequeño con paredes blancas y suelo de madera clara
Ejemplo de comedor de cocina nórdico pequeño con paredes blancas y suelo de madera clara
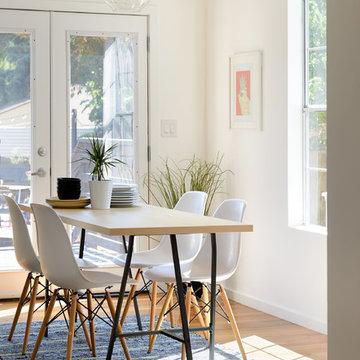
Geoff Captain
Imagen de comedor de cocina actual pequeño con paredes blancas y suelo de madera clara
Imagen de comedor de cocina actual pequeño con paredes blancas y suelo de madera clara
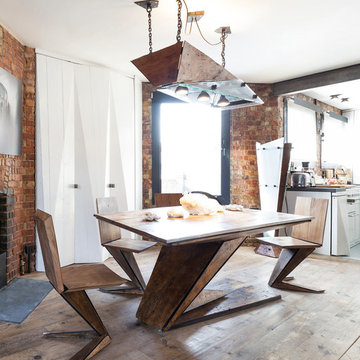
Nathalie Priem for Domus Nova
Modelo de comedor de cocina urbano pequeño con suelo de madera en tonos medios
Modelo de comedor de cocina urbano pequeño con suelo de madera en tonos medios
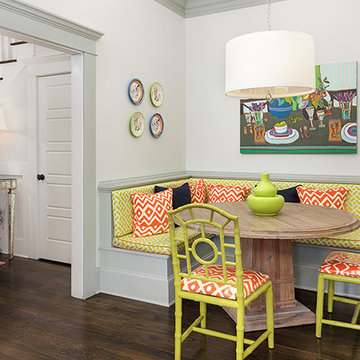
Iran Watson
Modelo de comedor de cocina clásico renovado pequeño con paredes blancas, suelo de madera oscura y suelo marrón
Modelo de comedor de cocina clásico renovado pequeño con paredes blancas, suelo de madera oscura y suelo marrón
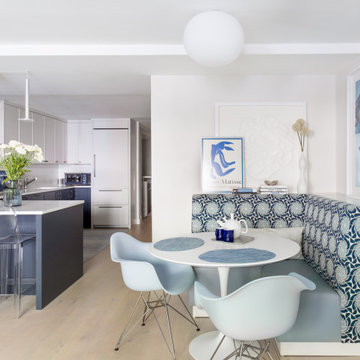
Imagen de comedor de cocina moderno pequeño con paredes blancas, suelo de madera clara y suelo blanco
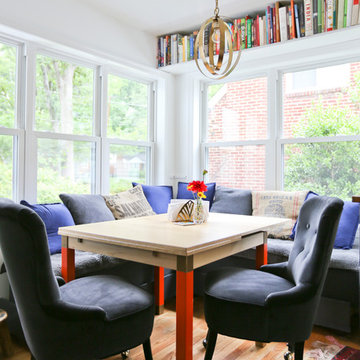
Foto de comedor de cocina bohemio pequeño con suelo de madera en tonos medios, paredes blancas y suelo marrón
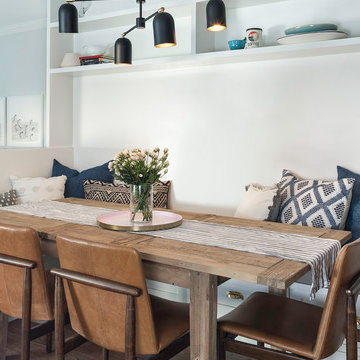
Imagen de comedor de cocina tradicional renovado pequeño con paredes blancas, suelo de madera en tonos medios y suelo marrón
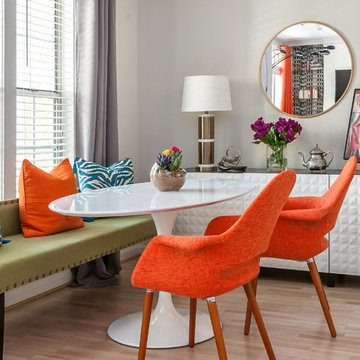
Diseño de comedor de cocina tradicional renovado pequeño sin chimenea con paredes blancas y suelo de madera clara
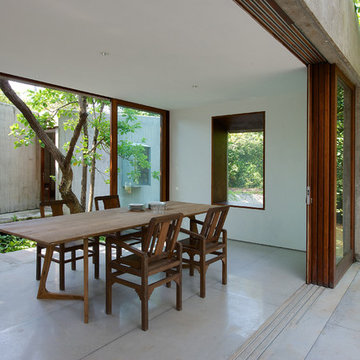
Sebastian Zachariah
Modelo de comedor de cocina actual pequeño con paredes blancas y suelo de cemento
Modelo de comedor de cocina actual pequeño con paredes blancas y suelo de cemento
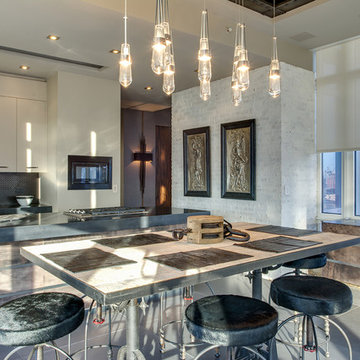
industrial kitchen/dining room combo. custom designed after a gut renovation of this NYC apartment.
photographer - Gerard Garcia @gerardgarcia
Diseño de comedor de cocina urbano pequeño sin chimenea con suelo de cemento, paredes blancas y suelo gris
Diseño de comedor de cocina urbano pequeño sin chimenea con suelo de cemento, paredes blancas y suelo gris
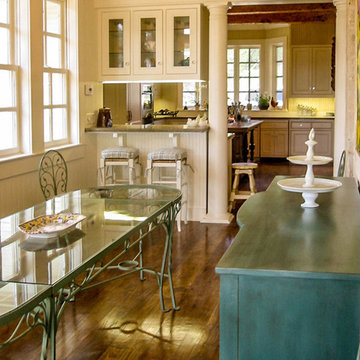
In order to save a historic childhood home, originally designed by renowned architect Alfred Giles, from being demolished after an estate stale, the current owners commissioned Fisher Heck to help document and dismantle their home for relocation out to the Hill Country. Every piece of stone, baluster, trim piece etc. was documented and cataloged so that it could be reassembled exactly like it was originally, much like a giant puzzle. The home, with its expansive front porch, now stands proud overlooking the sprawling landscape as a fully restored historic home that is sure to provide the owners with many more memories to come.
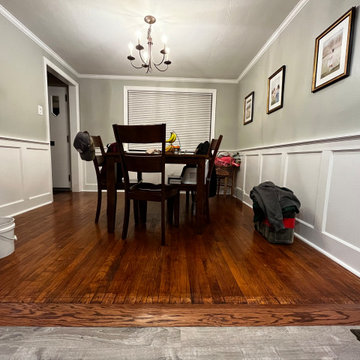
This Dining Room in Dormont boasts its original floors along with its original textured plastered ceiling, but now shows off a classic look of true wood wainscoting, new crown molding, new window trim, new cased openings, and freshly painted walls.
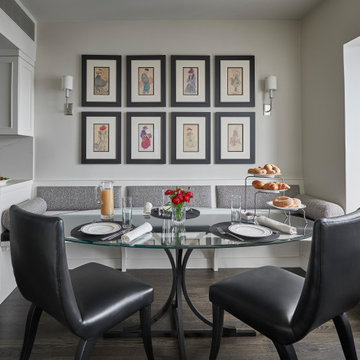
Ejemplo de comedor de cocina tradicional renovado pequeño sin chimenea con paredes grises, suelo de madera oscura y suelo marrón
7.464 fotos de comedores de cocina pequeños
8