707 fotos de comedores de cocina naranjas
Filtrar por
Presupuesto
Ordenar por:Popular hoy
41 - 60 de 707 fotos
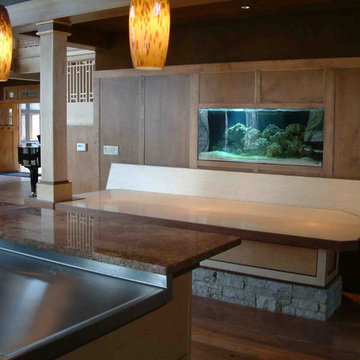
Custom Home by B&D Builders, Design by LSH. Hand Painted Finishes.
Ejemplo de comedor de cocina de estilo americano extra grande
Ejemplo de comedor de cocina de estilo americano extra grande
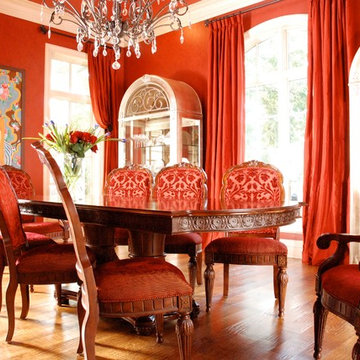
Modelo de comedor de cocina clásico de tamaño medio con paredes rojas y suelo de madera en tonos medios
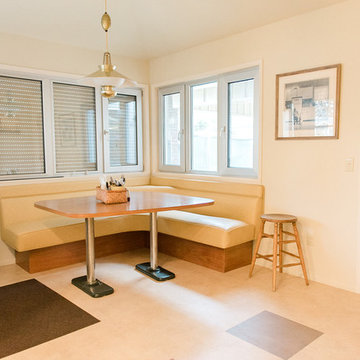
Ejemplo de comedor de cocina clásico renovado de tamaño medio sin chimenea con paredes beige, suelo de baldosas de porcelana y suelo multicolor
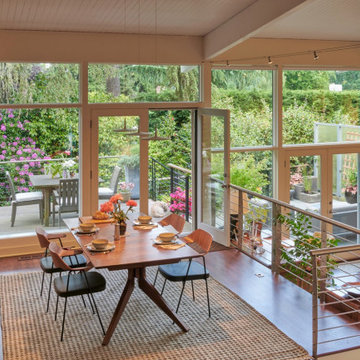
Modelo de comedor de cocina vintage de tamaño medio con suelo de madera oscura y suelo marrón
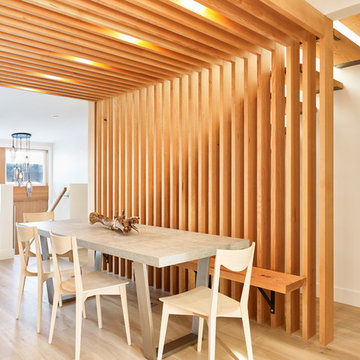
Architecture: One SEED Architecture + Interiors (www.oneseed.ca)
Photo: Martin Knowles Photo Media
Builder: Vertical Grain Projects
Multigenerational Vancouver Special Reno
#MGvancouverspecial
Vancouver, BC
Previous Project Next Project
2 780 SF
Interior and Exterior Renovation
We are very excited about the conversion of this Vancouver Special in East Van’s Renfrew-Collingwood area, zoned RS-1, into a contemporary multigenerational home. It will incorporate two generations immediately, with separate suites for the home owners and their parents, and will be flexible enough to accommodate the next generation as well, when the owners have children of their own. During the design process we addressed the needs of each group and took special care that each suite was designed with lots of light, high ceilings, and large rooms.
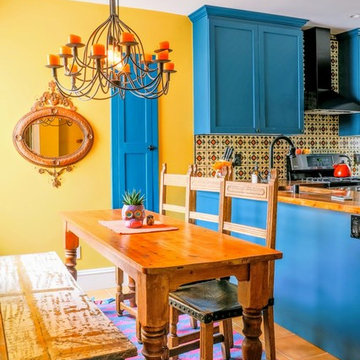
Ejemplo de comedor de cocina mediterráneo con paredes amarillas y suelo de baldosas de terracota
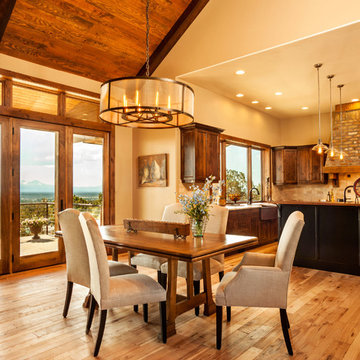
Foto de comedor de cocina rústico de tamaño medio sin chimenea con paredes beige, suelo de madera clara y suelo marrón

Herbert Stolz, Regensburg
Imagen de comedor de cocina contemporáneo grande con paredes blancas, suelo de cemento, chimenea de doble cara, marco de chimenea de hormigón y suelo gris
Imagen de comedor de cocina contemporáneo grande con paredes blancas, suelo de cemento, chimenea de doble cara, marco de chimenea de hormigón y suelo gris
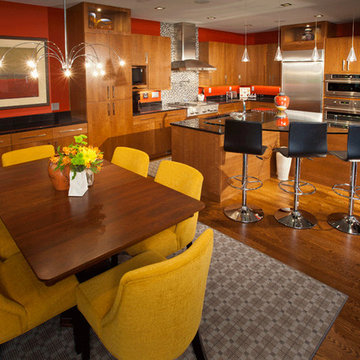
Modern lighting and fun chairs fill this open-concept kitchen/dining space.
Photography by John Richards
---
Project by Wiles Design Group. Their Cedar Rapids-based design studio serves the entire Midwest, including Iowa City, Dubuque, Davenport, and Waterloo, as well as North Missouri and St. Louis.
For more about Wiles Design Group, see here: https://wilesdesigngroup.com/
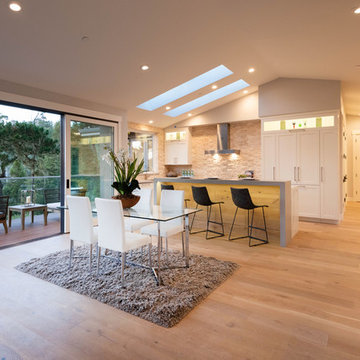
Modelo de comedor de cocina moderno de tamaño medio sin chimenea con paredes blancas y suelo de madera en tonos medios
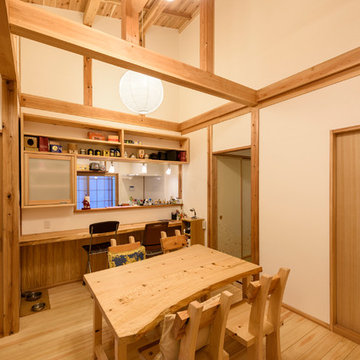
木に拘った木造軸組み工法・古民家再生
Modelo de comedor de cocina de estilo zen de tamaño medio sin chimenea con paredes blancas, suelo de madera en tonos medios y suelo beige
Modelo de comedor de cocina de estilo zen de tamaño medio sin chimenea con paredes blancas, suelo de madera en tonos medios y suelo beige
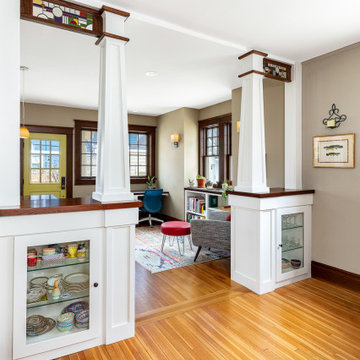
Spacious dining room looking into study. Beautiful built-in glass-enclosed cupboards with stained glass accents. Lots of natural lighting from windows plus recessed lighting.
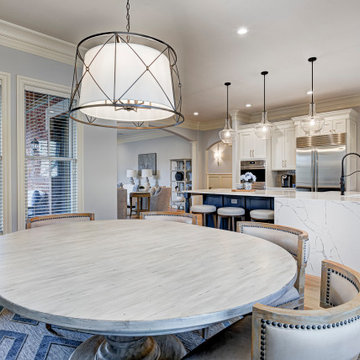
In this gorgeous Carmel residence, the primary objective for the great room was to achieve a more luminous and airy ambiance by eliminating the prevalent brown tones and refinishing the floors to a natural shade.
The kitchen underwent a stunning transformation, featuring white cabinets with stylish navy accents. The overly intricate hood was replaced with a striking two-tone metal hood, complemented by a marble backsplash that created an enchanting focal point. The two islands were redesigned to incorporate a new shape, offering ample seating to accommodate their large family.
In the butler's pantry, floating wood shelves were installed to add visual interest, along with a beverage refrigerator. The kitchen nook was transformed into a cozy booth-like atmosphere, with an upholstered bench set against beautiful wainscoting as a backdrop. An oval table was introduced to add a touch of softness.
To maintain a cohesive design throughout the home, the living room carried the blue and wood accents, incorporating them into the choice of fabrics, tiles, and shelving. The hall bath, foyer, and dining room were all refreshed to create a seamless flow and harmonious transition between each space.
---Project completed by Wendy Langston's Everything Home interior design firm, which serves Carmel, Zionsville, Fishers, Westfield, Noblesville, and Indianapolis.
For more about Everything Home, see here: https://everythinghomedesigns.com/
To learn more about this project, see here:
https://everythinghomedesigns.com/portfolio/carmel-indiana-home-redesign-remodeling
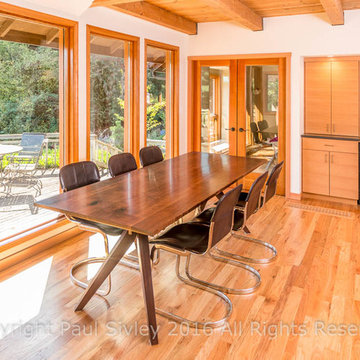
Paul Sivley Photography
Diseño de comedor de cocina de estilo americano de tamaño medio con paredes blancas y suelo de madera clara
Diseño de comedor de cocina de estilo americano de tamaño medio con paredes blancas y suelo de madera clara
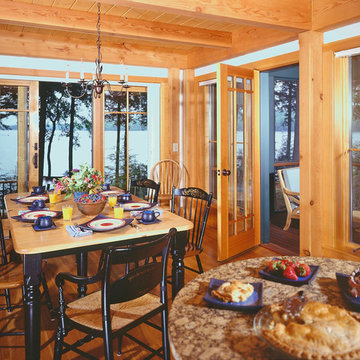
This custom designed lakeside home is perfect for any view, whether it is a lake, a beautiful mountain or sited along the ski-slopes. Virtual tour of this home available on the Timberpeg website at http://timberpeg.com/content/timber-frame-virtual-tours#lakewood
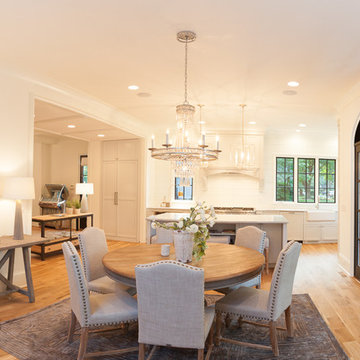
Imagen de comedor de cocina tradicional renovado grande con paredes blancas y suelo de madera clara
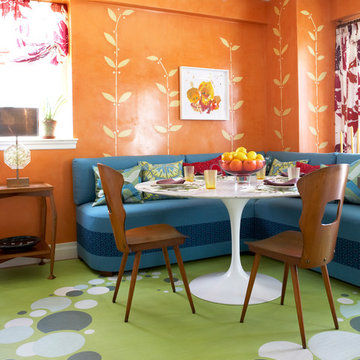
For the light-bathed room off the hard-working kitchen, Sara began with spellbinding color as inspiration. On the walls she used an earthy, hot-flashing orange, a hue of fruits and flowers, and covered the banquette in brilliant turquoise, a cool pool of complementary color. Playful, freewheeling, and unconventional, the space offers both safe harbor and escape.
Photo Credit: Johnny Valiant ( http://www.jonnyvaliant.com/)
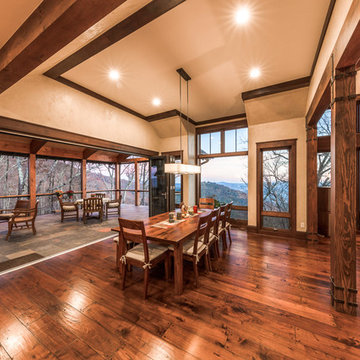
The dining room flows seamlessly into the outdoor kitchen, separated by a 5 panel NanaWall that slides completely out of the way bringing the outside inside with comfort.
Photographers: David Dietrich & Carl Amoth
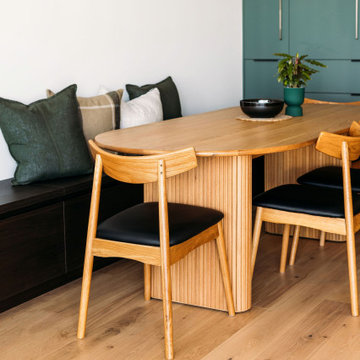
The brief was to have a functional kitchen design that is beautiful with clean finishes and lots of additional storage. We designed cabinetry and wine storage on the living room side of the penninsula bench and an overhead cabinet to allow glassware to be accessed from both sides.
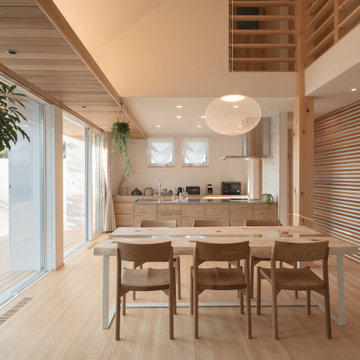
フラットなウッドデッキで外との境目を感じない開放的な吹抜け空間
Modelo de comedor de cocina asiático con paredes blancas, suelo de madera en tonos medios y suelo beige
Modelo de comedor de cocina asiático con paredes blancas, suelo de madera en tonos medios y suelo beige
707 fotos de comedores de cocina naranjas
3