19.010 fotos de comedores de cocina marrones
Filtrar por
Presupuesto
Ordenar por:Popular hoy
81 - 100 de 19.010 fotos
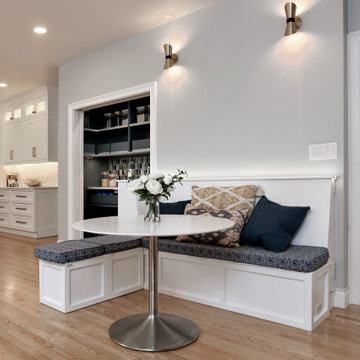
Custom banquette with modular cube bench seating that can be moved around or latched in place. Uplit smart LED lighting integrated into bench back. Hidden pantry with pocket door.
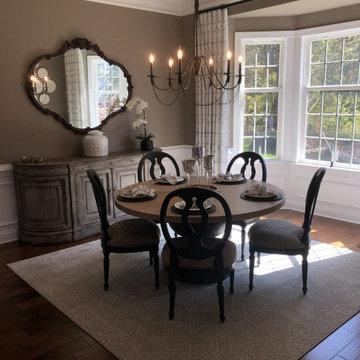
Modelo de comedor de cocina de tamaño medio sin chimenea con paredes marrones, suelo de madera oscura y suelo marrón
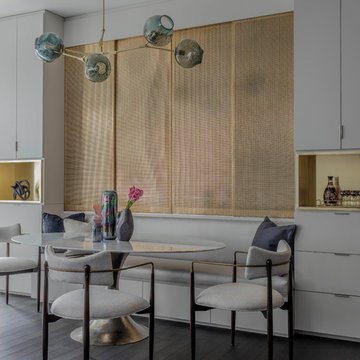
Photography by Michael J. Lee
Imagen de comedor de cocina actual de tamaño medio con paredes grises, suelo de madera oscura y suelo marrón
Imagen de comedor de cocina actual de tamaño medio con paredes grises, suelo de madera oscura y suelo marrón
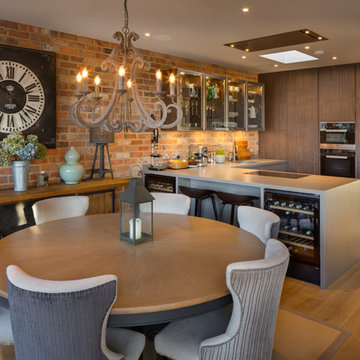
Ejemplo de comedor de cocina clásico renovado de tamaño medio con suelo de madera en tonos medios y suelo marrón

Foto de comedor de cocina de estilo de casa de campo extra grande con paredes blancas, suelo de madera oscura, chimenea de doble cara, marco de chimenea de piedra y suelo multicolor
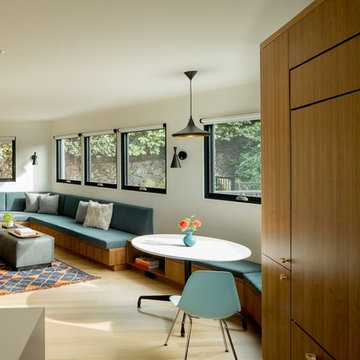
Diseño de comedor de cocina retro de tamaño medio sin chimenea con paredes blancas, suelo de madera clara y suelo beige
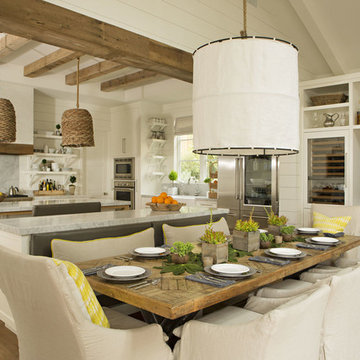
Diseño de comedor de cocina de estilo de casa de campo con suelo de madera clara y suelo beige
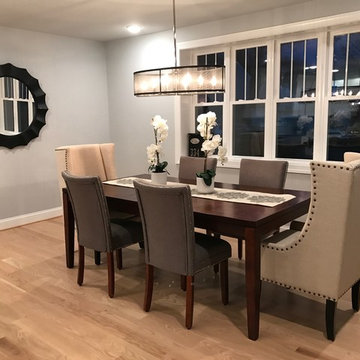
Ejemplo de comedor de cocina tradicional renovado de tamaño medio sin chimenea con paredes grises, suelo de madera clara y suelo beige
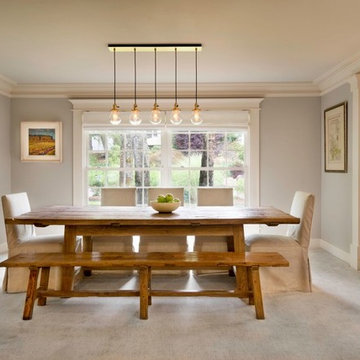
Foto de comedor de cocina clásico renovado sin chimenea con paredes grises y moqueta
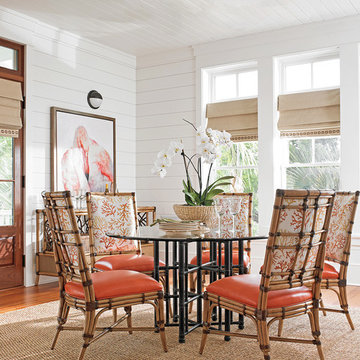
Bright and airy dining space finished in a tropical style. The space features Twin Palms furnishings from Tommy Bahama Home. The glass table comes in multiple sizes to accommodate a variety of space constraints.

A black walnut dining table, suspended on a steel cantilever base, which is mounted directly into the cement floor. We'd like to thank Yumi Kagamihara, interior designer, who invited us to collaborate on this stunning home project. Slab Art Studios designed the walnut table top; the homeowner designed the base. We're delighted to see the final piece in its beautiful home setting.
This black walnut slab holds a more organic statement than most. Unlike most dining-table slabs, we did not flatten it completely to accommodate traditional dining. Rather, we left some of the subtle curves and undulations garnered from three years of air- and kiln-drying. Then we smoothed it out just enough to provide an inviting, usable surface.
9' x 44" x 3"
Photo: Yum Kagamihara
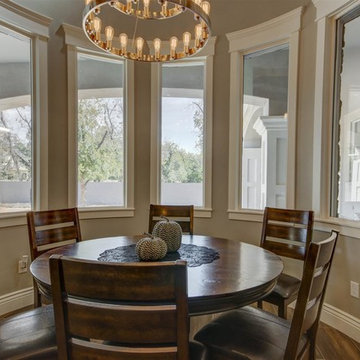
Imagen de comedor de cocina clásico renovado grande con suelo de madera en tonos medios
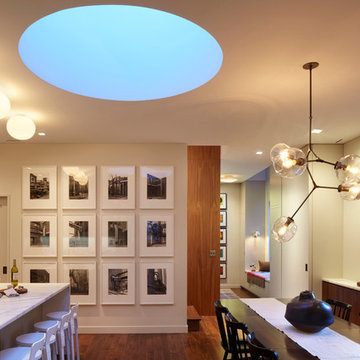
Dining Room and Kitchen looking toward stair.
Bernd and Hilla Becher photographs.
Lindsey Adelman pendant.
Photo: Mikiko Kikuyama
Foto de comedor de cocina minimalista grande con paredes blancas y suelo de madera en tonos medios
Foto de comedor de cocina minimalista grande con paredes blancas y suelo de madera en tonos medios
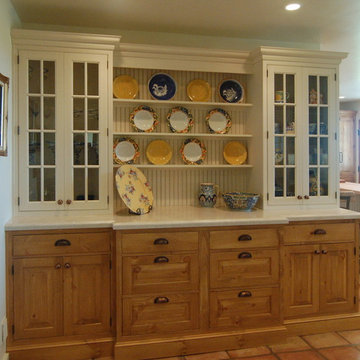
The owners of a charming home in the hills west of Paso Robles recently decided to remodel their not-so-charming kitchen. Referred to San Luis Kitchen by several of their friends, the homeowners visited our showroom and soon decided we were the best people to design a kitchen fitting the style of their home. We were delighted to get to work on the project right away.
When we arrived at the house, we found a small, cramped and out-dated kitchen. The ceiling was low, the cabinets old fashioned and painted a stark dead white, and the best view in the house was neglected in a seldom-used breakfast nook (sequestered behind the kitchen peninsula). This kitchen was also handicapped by white tile counters with dark grout, odd-sized and cluttered cabinets, and small ‘desk’ tacked on to the side of the oven cabinet. Due to a marked lack of counter space & inadequate storage the homeowner had resorted to keeping her small appliances on a little cart parked in the corner and the garbage was just sitting by the wall in full view of everything! On the plus side, the kitchen opened into a nice dining room and had beautiful saltillo tile floors.
Mrs. Homeowner loves to entertain and often hosts dinner parties for her friends. She enjoys visiting with her guests in the kitchen while putting the finishing touches on the evening’s meal. Sadly, her small kitchen really limited her interactions with her guests – she often felt left out of the mix at her own parties! This savvy homeowner dreamed big – a new kitchen that would accommodate multiple workstations, have space for guests to gather but not be in the way, and maybe a prettier transition from the kitchen to the dining (wine service area or hutch?) – while managing the remodel budget by reusing some of her major appliances and keeping (patching as needed) her existing floors.
Responding to the homeowner’s stated wish list and the opportunities presented by the home's setting and existing architecture, the designers at San Luis Kitchen decided to expand the kitchen into the breakfast nook. This change allowed the work area to be reoriented to take advantage of the great view – we replaced the existing window and added another while moving the door to gain space. A second sink and set of refrigerator drawers (housing fresh fruits & veggies) were included for the convenience of this mainly vegetarian cook – her prep station. The clean-up area now boasts a farmhouse style single bowl sink – adding to the ‘cottage’ charm. We located a new gas cook-top between the two workstations for easy access from each. Also tucked in here is a pullout trash/recycle cabinet for convenience and additional drawers for storage.
Running parallel to the work counter we added a long butcher-block island with easy-to-access open shelves for the avid cook and seating for friendly guests placed just right to take in the view. A counter-top garage is used to hide excess small appliances. Glass door cabinets and open shelves are now available to display the owners beautiful dishware. The microwave was placed inconspicuously on the end of the island facing the refrigerator – easy access for guests (and extraneous family members) to help themselves to drinks and snacks while staying out of the cook’s way.
We also moved the pantry storage away from the dining room (putting it on the far wall and closer to the work triangle) and added a furniture-like hutch in its place allowing the more formal dining area to flow seamlessly into the up-beat work area of the kitchen. This space is now also home (opposite wall) to an under counter wine refrigerator, a liquor cabinet and pretty glass door wall cabinet for stemware storage – meeting Mr. Homeowner’s desire for a bar service area.
And then the aesthetic: an old-world style country cottage theme. The homeowners wanted the kitchen to have a warm feel while still loving the look of white cabinetry. San Luis Kitchen melded country-casual knotty pine base cabinets with vintage hand-brushed creamy white wall cabinets to create the desired cottage look. We also added bead board and mullioned glass doors for charm, used an inset doorstyle on the cabinets for authenticity, and mixed stone and wood counters to create an eclectic nuance in the space. All in all, the happy homeowners now boast a charming county cottage kitchen with plenty of space for entertaining their guests while creating gourmet meals to feed them.
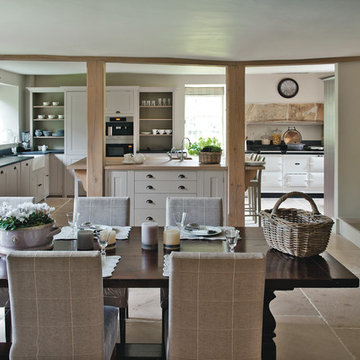
Polly Eltes
Modelo de comedor de cocina campestre grande con suelo de piedra caliza, paredes blancas, todas las chimeneas y marco de chimenea de piedra
Modelo de comedor de cocina campestre grande con suelo de piedra caliza, paredes blancas, todas las chimeneas y marco de chimenea de piedra
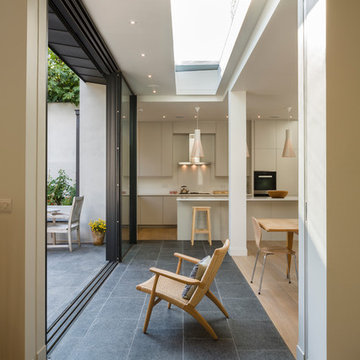
Gareth Gardner
Diseño de comedor de cocina actual con paredes blancas y suelo de madera clara
Diseño de comedor de cocina actual con paredes blancas y suelo de madera clara
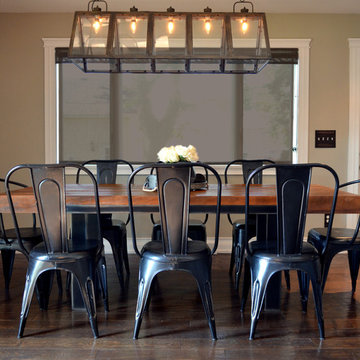
Industrial farmhouse style kitchen, industrial table, industrial chandelier, metal chairs, solar shades
Modelo de comedor de cocina industrial con suelo de madera en tonos medios y suelo marrón
Modelo de comedor de cocina industrial con suelo de madera en tonos medios y suelo marrón
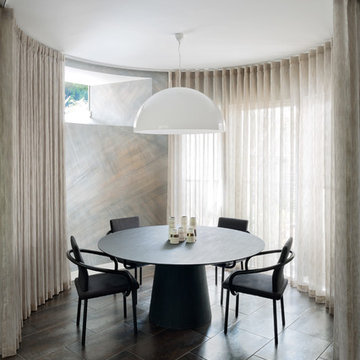
Round bay window dining area set in the existing bay window area of the house.
Imagen de comedor de cocina actual con suelo de baldosas de porcelana
Imagen de comedor de cocina actual con suelo de baldosas de porcelana

The lower ground floor of the house has witnessed the greatest transformation. A series of low-ceiling rooms were knocked-together, excavated by a couple of feet, and extensions constructed to the side and rear.
A large open-plan space has thus been created. The kitchen is located at one end, and overlooks an enlarged lightwell with a new stone stair accessing the front garden; the dining area is located in the centre of the space.
Photographer: Nick Smith

Bright, white kitchen
Werner Straube
Ejemplo de comedor de cocina clásico renovado de tamaño medio con paredes blancas, suelo de madera oscura, suelo marrón y bandeja
Ejemplo de comedor de cocina clásico renovado de tamaño medio con paredes blancas, suelo de madera oscura, suelo marrón y bandeja
19.010 fotos de comedores de cocina marrones
5