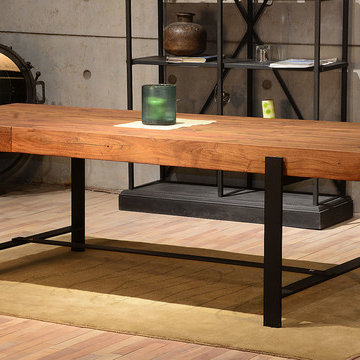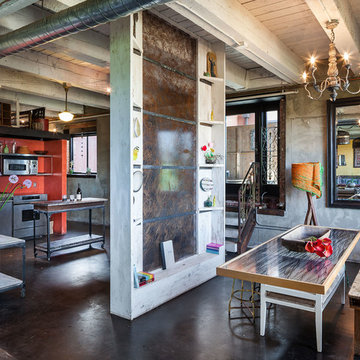930 fotos de comedores de cocina industriales
Filtrar por
Presupuesto
Ordenar por:Popular hoy
21 - 40 de 930 fotos
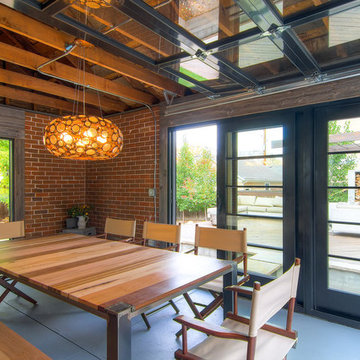
This is a garage converted into an outdoor dining area. Rolling garage doors allow you to enjoy pleasant weather while dining.
Modelo de comedor de cocina industrial de tamaño medio sin chimenea con suelo de cemento
Modelo de comedor de cocina industrial de tamaño medio sin chimenea con suelo de cemento
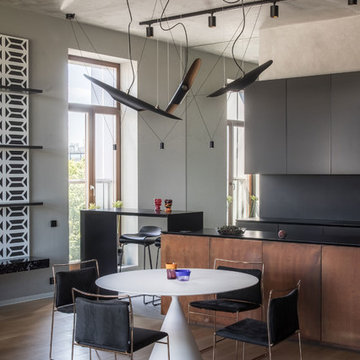
Авторы проекта: Александра Казаковцева и Мария Махонина. Фото: Михаил Степанов
Diseño de comedor de cocina urbano con paredes grises, suelo de madera en tonos medios y suelo marrón
Diseño de comedor de cocina urbano con paredes grises, suelo de madera en tonos medios y suelo marrón
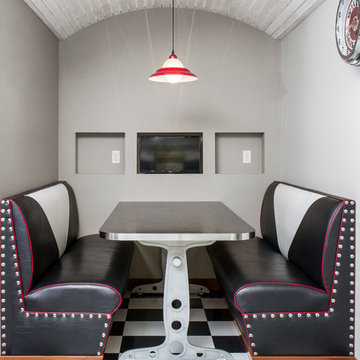
Modelo de comedor de cocina industrial de tamaño medio sin chimenea con paredes grises y suelo de linóleo

Зона столовой отделена от гостиной перегородкой из ржавых швеллеров, которая является опорой для брутального обеденного стола со столешницей из массива карагача с необработанными краями. Стулья вокруг стола относятся к эпохе европейского минимализма 70-х годов 20 века. Были перетянуты кожей коньячного цвета под стиль дивана изготовленного на заказ. Дровяной камин, обшитый керамогранитом с текстурой ржавого металла, примыкает к исторической белоснежной печи, обращенной в зону гостиной. Кухня зонирована от зоны столовой островом с барной столешницей. Подножье бара, сформировавшееся стихийно в результате неверно в полу выведенных водорозеток, было решено превратить в ступеньку, которая является излюбленным местом детей - на ней очень удобно сидеть в маленьком возрасте. Полы гостиной выложены из массива карагача тонированного в черный цвет.
Фасады кухни выполнены в отделке микроцементом, который отлично сочетается по цветовой гамме отдельной ТВ-зоной на серой мраморной панели и другими монохромными элементами интерьера.
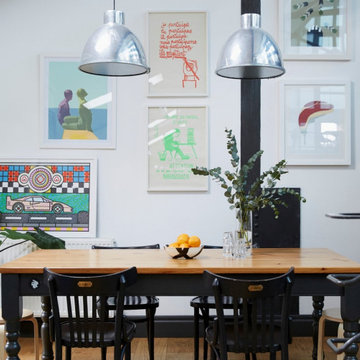
Reclaimed industrial factory lamps hang above a vintage dining table and chairs. The modern art gallery wall provides a fun and colourful backdrop to the space.
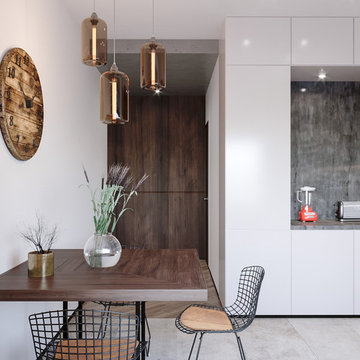
Modern studio apartment for the young girl.
Imagen de comedor de cocina urbano pequeño sin chimenea con suelo de baldosas de cerámica, suelo gris y paredes blancas
Imagen de comedor de cocina urbano pequeño sin chimenea con suelo de baldosas de cerámica, suelo gris y paredes blancas
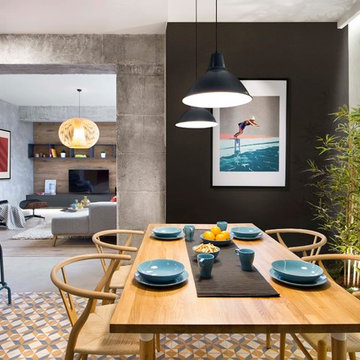
Modelo de comedor de cocina urbano de tamaño medio sin chimenea con paredes multicolor, suelo de baldosas de cerámica y suelo multicolor
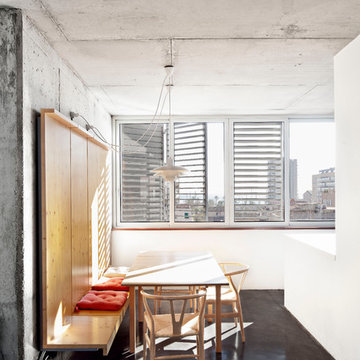
Adrià Goula
Modelo de comedor de cocina industrial de tamaño medio sin chimenea con paredes blancas y suelo de cemento
Modelo de comedor de cocina industrial de tamaño medio sin chimenea con paredes blancas y suelo de cemento
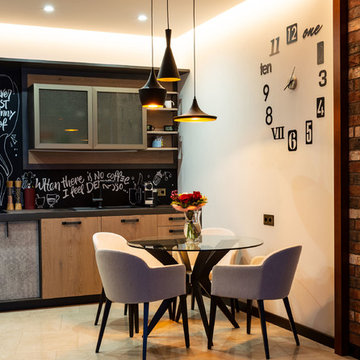
Фотограф Александр Камачкин
Foto de comedor de cocina industrial pequeño con paredes blancas y suelo beige
Foto de comedor de cocina industrial pequeño con paredes blancas y suelo beige
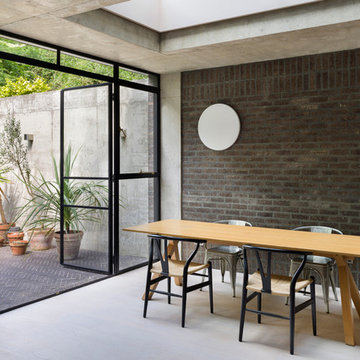
Andrew Meredith
Foto de comedor de cocina industrial de tamaño medio con paredes grises, suelo de madera en tonos medios y suelo blanco
Foto de comedor de cocina industrial de tamaño medio con paredes grises, suelo de madera en tonos medios y suelo blanco
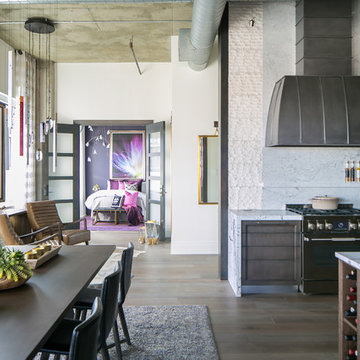
Denver Loft Style Condo Space... 13' exposed concrete ceilings add to the spacious feeling of this 2,000-sq.ft. condo in downtown Denver. The open concept space is desirable for casual urban living... but, it has its challenges when coming to design. When you can see the Entry Lounge, Dining Room, Kitchen, Guest Bedroom and Living room all at the same time you want to make good cohesive choices in your furniture, fixtures and finishes. San Diego based Interior Designer, Rebecca Robeson took the challenge head on! Rebecca’s vision for the project was to address each area and its functional aspects while creating visual continuity from room to room. For starters, Rebecca eliminated the numerous flooring materials in the current space and ran 8' hardwood plank flooring throughout substituting similar wood looking tile in the Bathrooms. The 6'8" French doors were replaced with 8’ solid wood doors with frosted glass horizontal inlays. Rocky Mountain door handles and hinges added a rich quality to all the doors creating continuity, even in the smallest details.
Rebecca kept her paint color selection at a minimum with the exception of accent color walls in Guest Bedrooms.
She added 8” tall baseboards throughout and had them painted Simply White by Benjamin Moore.
This view of the Entry Lounge, Guest Bedroom, Kitchen and Dining room convey the artful choices Rebecca made with her color pallet, textures, furniture pieces and light fixtures. Well thought out, the bold purple accent wall in the Guest Bedroom combines well with the overall neutral palette in the main living spaces.
Black Whale Lighting
Rugs - Aja, LaJolla
Earthwood Custom Remodeling, Inc.
Exquisite Kitchen Design
Rocky Mountain Hardware
Tech Lighting - Black Whale Lighting
Photos by Ryan Garvin Photography
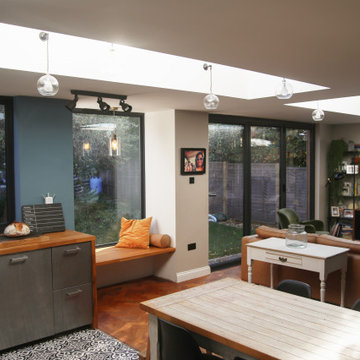
This compact extension provides an open plan living, dining and sitting area to keep the family well connected.
Diseño de comedor de cocina industrial pequeño con paredes azules y suelo de madera clara
Diseño de comedor de cocina industrial pequeño con paredes azules y suelo de madera clara
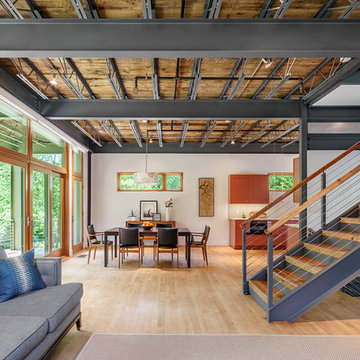
Modelo de comedor de cocina urbano grande con paredes blancas, suelo de madera clara y suelo beige
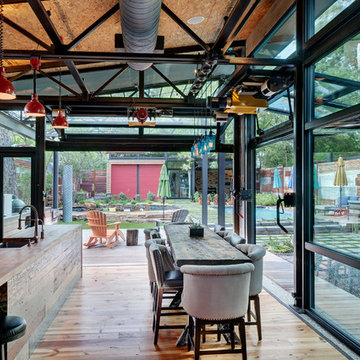
Masterfully designed by domiteaux + baggett architects
Imagen de comedor de cocina urbano con suelo de madera en tonos medios
Imagen de comedor de cocina urbano con suelo de madera en tonos medios
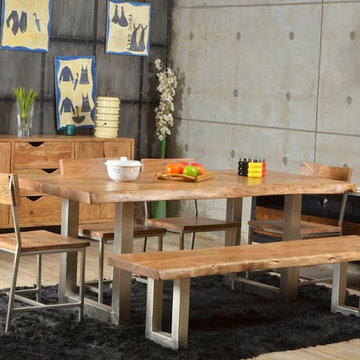
You’ve come to expect the best in quality and style from Sierra Living Concepts; this rustic contemporary large live edge dining table certainly combines both in a big way.
Organic modern rooms are about natural materials, unique textures, sleek clean lines, and in the dining room you can’t go wrong with this fabulous dining table. Inspired by the feisty industrial movement of the early 20th-century worktable our contemporary organic dining table provides a bold backdrop for entertaining.
The iron base is all about modern/contemporary styling and supports a top made of solid exotic Indian Acacia wood, known for its unique grain and rich color.
Like all natural rustic furniture each piece will have cracks that may widen over time, this is called checking and is highly prized in the world of rustic furniture and buildings. This is a natural occurrence and will not in any way affect the structural integrity of the piece. The wood for your piece has been expertly seasoned in a long slow process which helps control and maintain even moisture levels giving you a superior product.
You may see Acacia wood used outdoors but this piece has been made for indoor use only. This table is very easy to care for, simply wipe the piece with a clean cloth after unpacking to help achieve its natural appearance. You may use an application of beeswax or brie wax when you wish to rejuvenate your piece.
Dining table for 6 people.
Special Features
• Iron Base Support
• 3’’ Solid Slab Acacia Wood (raw)
• Acrylic Based Two Component Lacquer (Hardener + Base)
• Easy Care
• Dimensions: 82'' L x 38'' W x 30'' H
• Reddish brown with honey tones Finish
• Some simple assembly required
• Environmentally friendly
• Hand Finished
• Will accommodate 6 people
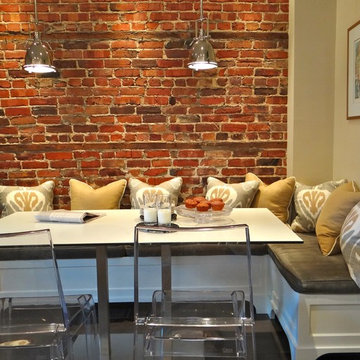
Diseño de comedor de cocina industrial de tamaño medio sin chimenea con paredes beige y suelo de cemento
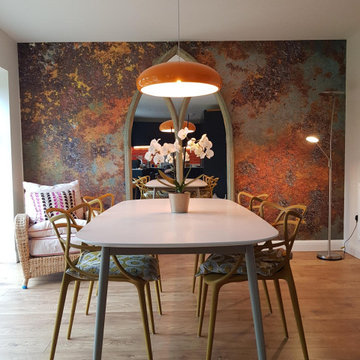
Be inspired by this dining room decor that turns any dull wall into a stunning feature wall.
Modelo de comedor de cocina urbano de tamaño medio con paredes marrones y papel pintado
Modelo de comedor de cocina urbano de tamaño medio con paredes marrones y papel pintado
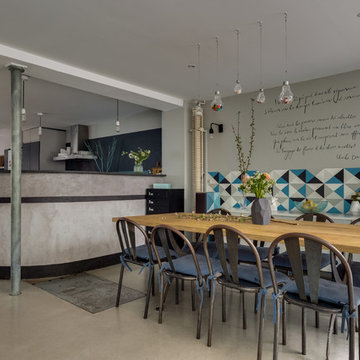
Modelo de comedor de cocina industrial con paredes grises, suelo de cemento y suelo gris
930 fotos de comedores de cocina industriales
2
