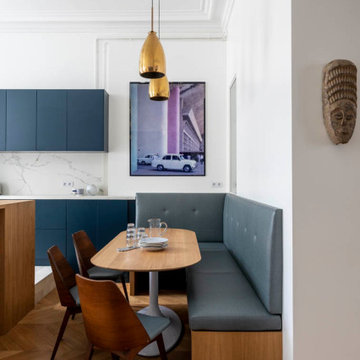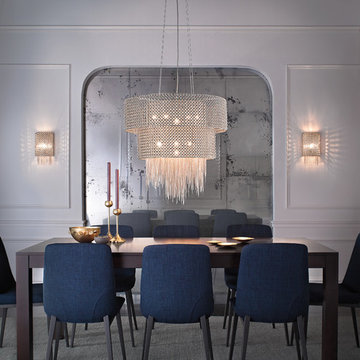19.170 fotos de comedores de cocina contemporáneos
Filtrar por
Presupuesto
Ordenar por:Popular hoy
21 - 40 de 19.170 fotos
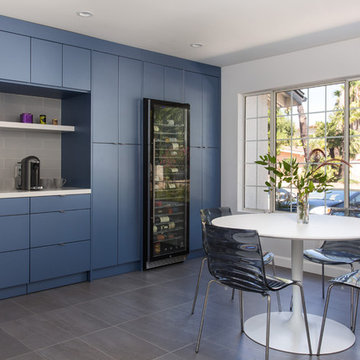
A small enclosed kitchen is very common in many homes such as the home that we remodeled here.
Opening a wall to allow natural light to penetrate the space is a must. When budget is important the solution can be as you see in this project - the wall was opened and removed but a structural post remained and it was incorporated in the design.
The blue modern flat paneled cabinets was a perfect choice to contras the very familiar gray scale color scheme but it’s still compliments it since blue is in the correct cold color spectrum.
Notice the great black windows and the fantastic awning window facing the pool. The awning window is great to be able to serve the exterior sitting area near the pool.
Opening the wall also allowed us to compliment the kitchen with a nice bar/island sitting area without having an actual island in the space.
The best part of this kitchen is the large built-in pantry wall with a tall wine fridge and a lovely coffee area that we built in the sitting area made the kitchen expend into the breakfast nook and doubled the area that is now considered to be the kitchen.
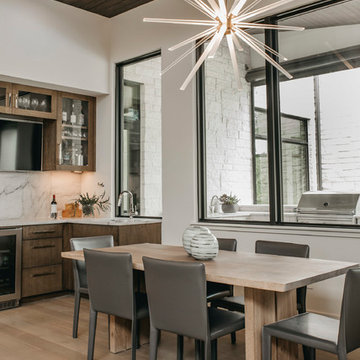
An Indoor Lady
Ejemplo de comedor de cocina contemporáneo de tamaño medio con paredes blancas y suelo de madera clara
Ejemplo de comedor de cocina contemporáneo de tamaño medio con paredes blancas y suelo de madera clara
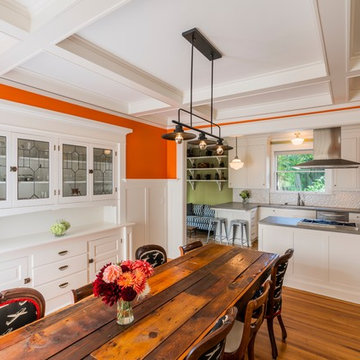
Modelo de comedor de cocina contemporáneo sin chimenea con parades naranjas, suelo de madera en tonos medios y suelo marrón
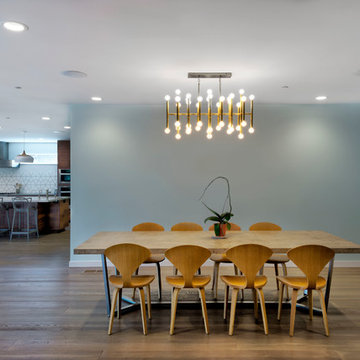
Spacious, light, simplistic yet effective. Combining a hazed glass wall to partition the kitchen while warming the room with the wooden floor and dining furniture and a stunning eye catcher of the ceiling light

A dining area that will never be boring! Playing the geometric against the huge floral print. Yin/Yang
Jonathan Beckerman Photography
Foto de comedor de cocina contemporáneo de tamaño medio sin chimenea con paredes multicolor, moqueta y suelo gris
Foto de comedor de cocina contemporáneo de tamaño medio sin chimenea con paredes multicolor, moqueta y suelo gris
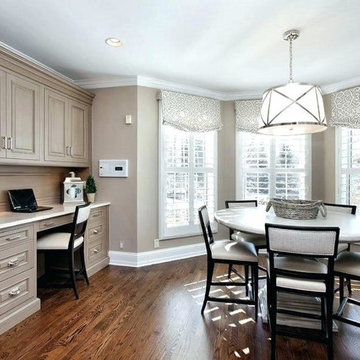
Relaxed Roman Shades
Ejemplo de comedor de cocina actual de tamaño medio sin chimenea con paredes beige, suelo de madera oscura y suelo marrón
Ejemplo de comedor de cocina actual de tamaño medio sin chimenea con paredes beige, suelo de madera oscura y suelo marrón
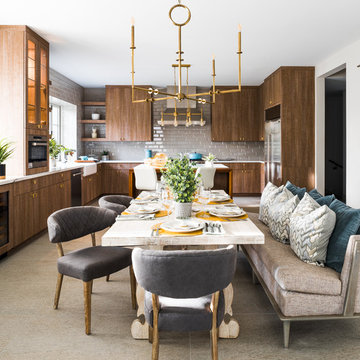
Contemporary farm style dining.
Photo Credits: CJ Gershon
Foto de comedor de cocina actual con suelo de baldosas de porcelana, suelo gris y paredes blancas
Foto de comedor de cocina actual con suelo de baldosas de porcelana, suelo gris y paredes blancas
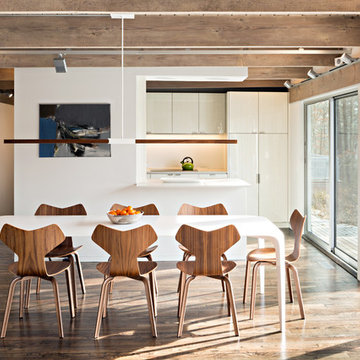
Overthinking a situation isn’t always a bad thing, particularly when the home in question is one in which the past is suddenly meeting the present. Originally designed by Finnish architect Olav Hammarstrom in 1952 for fellow architect Eero Saarinen, this unique home recently received its first transformation in decades. Still in its 1950s skin, it was completely gutted, inside and out. It was a serious undertaking, as the homeowner wanted modern upgrades, while keeping an eye toward retaining the home’s 1950s charm. She had a vision for her home, and she stuck to it from beginning to end.
Perched on a rise of land and overlooking the tranquil Wellfleet Herring Pond, the home initially appears split, with the guest house on the left, and the main house of the right, but both ends are connected with a breezeway. The original home’s bones were in good shape, but many upgrades and replacements were necessary to bring the house up to date.
New siding, roofing, gutters, insulation and mechanical systems were all replaced. Doors and windows with metal frames were custom made by a company in Long Island that fabricates doors for office buildings. Modern heating and cooling systems were added, and the three bathrooms were all updated. The footprint of the home remained unchanged. Inside, the only expansion was more closet space.
The attention to detail in retaining the 50s-style look took a lot of online searching, from handles and knobs to lighting fixtures, with bits and pieces arriving from all over the world, including a doorstop from New Zealand. The homeowner selected many of the fixtures herself, while a very detail-oriented foreman exhaustively researched as well, looking for just the right piece for each and every location.
High-end appliances were purchased to modernize the kitchen and all of the old cabinetry was removed, replaced and refaced with NUVACOR, a versatile surfacing material that not only provided a sleek, modern look, but added convenience and ease of use.
Bare, wood-beamed ceilings throughout give a nod to the home’s natural surroundings, while the main living area (formerly a fisherman’s cabin), with a brick fireplace, was completely trimmed in walnut, while multiple windows of varying sizes welcome sunlight to brighten the home. Here, the sheetrock ceiling with faux rafters provides an interesting and room-brightening feature.
Behind the house sits the serene pond, which can now be enjoyed from the stunning new deck. Here, decking material was not laid out side by side, as it typically is but, instead, meticulously laid out on edge, creating an unusual and eye-catching effect. A railing of tempered glass panels allows unobstructed views of the surrounding natural beauty, and keeps consistent with the open, airy feel of the place. A new outdoor shower is accessible via the deck and left open to the wilderness and the pond below, completing the bold yet sophisticated feeling of this retro-modern home.

L'appartamento prevede un piccolo monolocale cui si accede dall'ingresso per ospitare in completa autonomia eventuali ospiti.
Una neutra e semplice cucina è disposta sulla parete di fondo, nessun pensile o elemento alto ne segano la presenza. Un mobile libreria cela un letto che all'esigenza si apre ribaltandosi a separare in 2 lo spazio. Delle bellissime piastrelle di graniglia presenti nell'appartamento fin dai primi anni del 900 sono state accuratamente asportate e poi rimontate in disegni diversi da quelli originali per adattarli ai nuovi ambienti che si sono venuti a formare; ai loro lati sono state montate delle nuove piastrelle sempre in graniglia di un neutro colore chiaro.
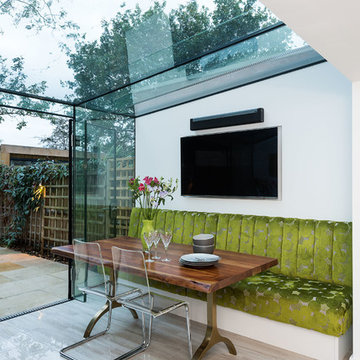
Photography by Veronica Rodriguez.
Design and Build by Magic Projects London.
Imagen de comedor de cocina actual de tamaño medio con paredes blancas y suelo gris
Imagen de comedor de cocina actual de tamaño medio con paredes blancas y suelo gris
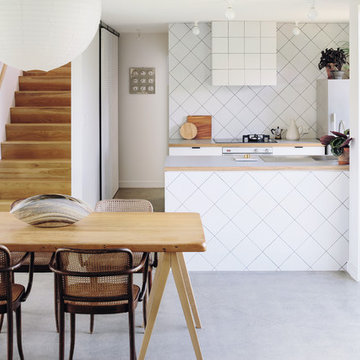
Despite the constraints of a tight section and an even tighter budget, architect Henri Sayes sought to create a unique house for himself and his wife. The small but cleverly designed kitchen repurposes inexpensive materials, draws in light and mixes and matches appliances to create a functional and bright space. Featuring Fisher & Paykel appliances.
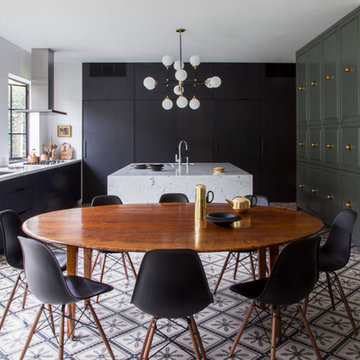
Shade Degges
Imagen de comedor de cocina actual grande sin chimenea con paredes blancas y suelo de cemento
Imagen de comedor de cocina actual grande sin chimenea con paredes blancas y suelo de cemento
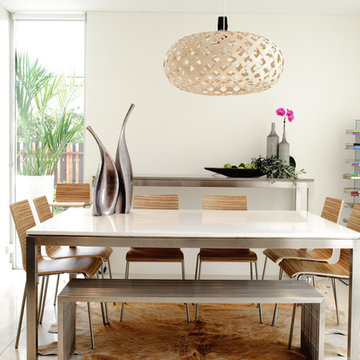
Lulu Caesarstone Custom made Dining table - shown here in Pure White, square with Stainless Steel Bench seat. Table can be custom made to suit your specifications.

Casey Dunn Photography
Imagen de comedor de cocina contemporáneo grande sin chimenea con suelo de piedra caliza, paredes blancas y suelo beige
Imagen de comedor de cocina contemporáneo grande sin chimenea con suelo de piedra caliza, paredes blancas y suelo beige
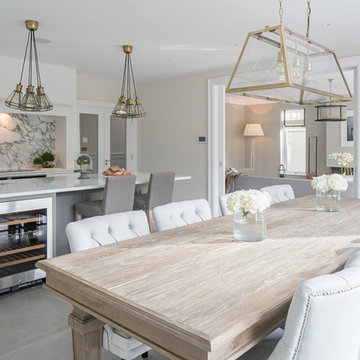
Modern country kitchen with a cool, light palette. Built in frame around ovens. White counter-tops. Calacatta marble backing.
Ejemplo de comedor de cocina actual sin chimenea con paredes beige
Ejemplo de comedor de cocina actual sin chimenea con paredes beige
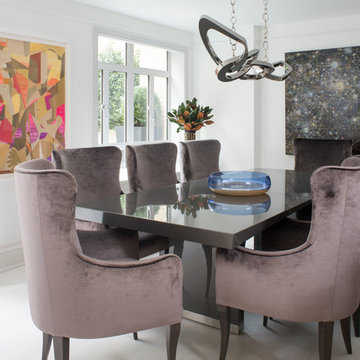
Interiors by SFA Design Photography by Meghan Beierle-O'Brien
Foto de comedor de cocina contemporáneo de tamaño medio sin chimenea con paredes blancas, suelo de madera clara y suelo blanco
Foto de comedor de cocina contemporáneo de tamaño medio sin chimenea con paredes blancas, suelo de madera clara y suelo blanco
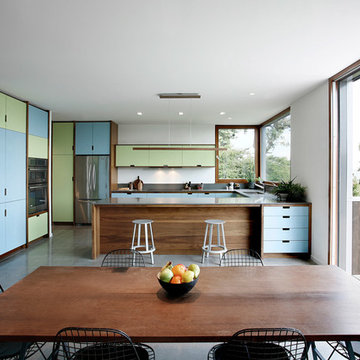
Madrona Passive House, a new Seattle home designed by SHED Architecture & Design and built by Hammer & Hand, combines contemporary design with high performance building to create an environmentally responsive and resource-efficient house.
The home’s airtight, super-insulated building envelope and passive design minimize energy consumption while providing superior thermal comfort to occupants. A heat recovery ventilator supplies constant fresh air to the home’s interior while recovering 90% of thermal energy from exhaust air for reuse inside. A rooftop solar photovoltaic array will provide enough energy to offset most, perhaps all, of the home’s energy consumption on a net annual basis. To manage stormwater the project employs permeable pavers for site hardscape and two cisterns to capture and control rainwater from the home’s roof and the green roof on the garage.
By investing in sustainable site development strategies, efficient building systems and an advanced envelope, the project aims to respect the home’s environmentally critical site and achieve one of the world’s most demanding building energy standards: Passive House.
Photos by Mark Woods Photography.
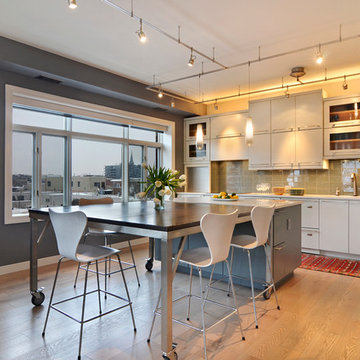
Photo: HomeServices of Illinois, LLC
Ejemplo de comedor de cocina contemporáneo de tamaño medio sin chimenea con suelo de madera clara, paredes grises y suelo marrón
Ejemplo de comedor de cocina contemporáneo de tamaño medio sin chimenea con suelo de madera clara, paredes grises y suelo marrón
19.170 fotos de comedores de cocina contemporáneos
2
