1.665 fotos de comedores de cocina con suelo vinílico
Filtrar por
Presupuesto
Ordenar por:Popular hoy
101 - 120 de 1665 fotos
Artículo 1 de 3
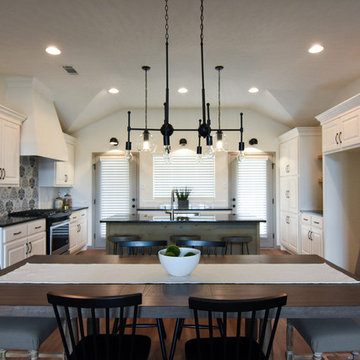
The dining room is open to the living and kitchen spaces and is defined by a large black modern chandelier.
Foto de comedor de cocina contemporáneo de tamaño medio con paredes blancas, suelo vinílico y suelo marrón
Foto de comedor de cocina contemporáneo de tamaño medio con paredes blancas, suelo vinílico y suelo marrón
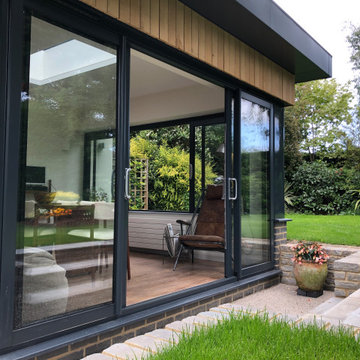
EP Architects, were recommended by a previous client to provide architectural services to design a single storey side extension and internal alterations to this 1960’s private semi-detached house.
The brief was to design a modern flat roofed, highly glazed extension to allow views over a well maintained garden. Due to the sloping nature of the site the extension sits into the lawn to the north of the site and opens out to a patio to the west. The clients were very involved at an early stage by providing mood boards and also in the choice of external materials and the look that they wanted to create in their project, which was welcomed.
A large flat roof light provides light over a large dining space, in addition to the large sliding patio doors. Internally, the existing dining room was divided to provide a large utility room and cloakroom, accessed from the kitchen and providing rear access to the garden and garage.
The extension is quite different to the original house, yet compliments it, with its simplicity and strong detailing.
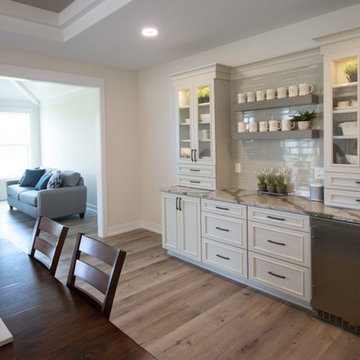
This stand-alone condominium blends traditional styles with modern farmhouse exterior features. Blurring the lines between condominium and home, the details are where this custom design stands out; from custom trim to beautiful ceiling treatments and careful consideration for how the spaces interact. The exterior of the home is detailed with white horizontal siding, vinyl board and batten, black windows, black asphalt shingles and accent metal roofing. Our design intent behind these stand-alone condominiums is to bring the maintenance free lifestyle with a space that feels like your own.
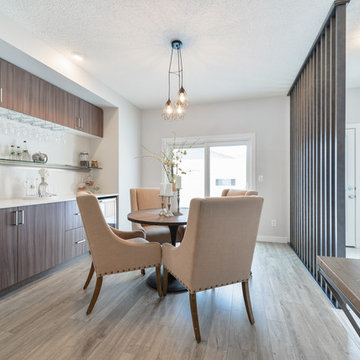
This eat in dining nook keeps the style of this home open and airy. It has been paired with a custom built in bar with white quartz countertops and a custom glass shelf. The sliding door allows for easy access to the deck and the maple wood panel wall creates division between the dining nook and mudroom.
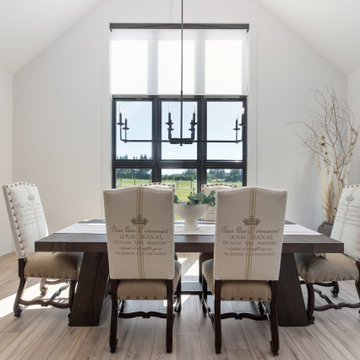
The black windows in this modern farmhouse dining room take in the Mt. Hood views. The dining room is integrated into the open-concept floorplan, and the large aged iron chandelier hangs above the dining table.
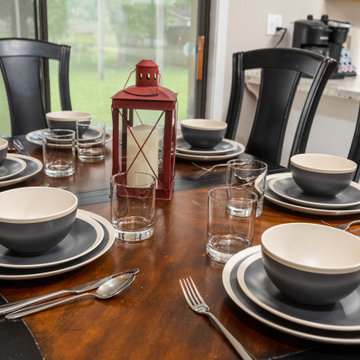
Short term rental
Foto de comedor de cocina clásico de tamaño medio con paredes beige, suelo vinílico y suelo marrón
Foto de comedor de cocina clásico de tamaño medio con paredes beige, suelo vinílico y suelo marrón
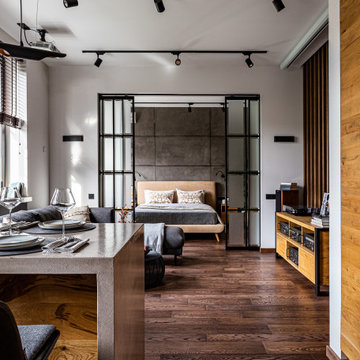
Обеденная зона
Дизайн проект: Семен Чечулин
Стиль: Наталья Орешкова
Modelo de comedor de cocina urbano pequeño con paredes blancas, suelo vinílico y suelo marrón
Modelo de comedor de cocina urbano pequeño con paredes blancas, suelo vinílico y suelo marrón
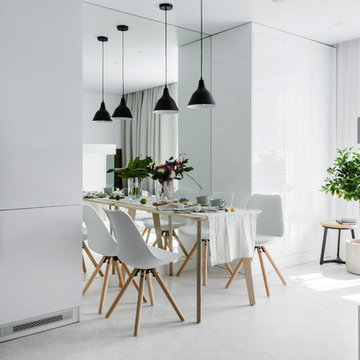
Анастасия Розонова
Ejemplo de comedor de cocina contemporáneo pequeño con paredes blancas, suelo vinílico, chimenea lineal, marco de chimenea de yeso y suelo blanco
Ejemplo de comedor de cocina contemporáneo pequeño con paredes blancas, suelo vinílico, chimenea lineal, marco de chimenea de yeso y suelo blanco
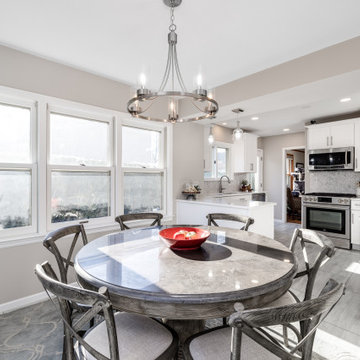
Our beloved love tub clients referred us to our sweet client in South Minneapolis who wanted to finally remodel her kitchen.
She works with our love tub client and followed that project closely and was excited to do her space.
The hardest challenge with South Minneapolis homes are their small spaces and the close lot lines that prevent additions.
We, along with contractor Landmark Remodeling decided to keep the layout, but change the functions of the cabinetry.
She wanted a new floor and we decided luxury vinyl plank was the answer. We also switched the location of the dishwasher so we could have pullout garbage and recycling.
In addition to the kitchen we helped her source her new dining room furniture.
And the best part...she is already scheming her next remodel, which is the biggest compliment we could get.
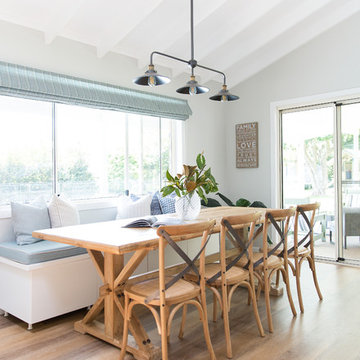
Interior Design by Donna Guyler Design
Ejemplo de comedor de cocina campestre con paredes grises, suelo vinílico y suelo marrón
Ejemplo de comedor de cocina campestre con paredes grises, suelo vinílico y suelo marrón
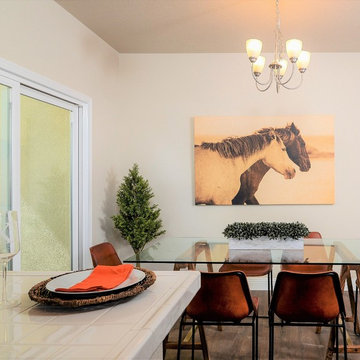
Photography by Brian Kellogg
Modelo de comedor de cocina tradicional renovado pequeño sin chimenea con paredes beige, suelo vinílico y suelo marrón
Modelo de comedor de cocina tradicional renovado pequeño sin chimenea con paredes beige, suelo vinílico y suelo marrón
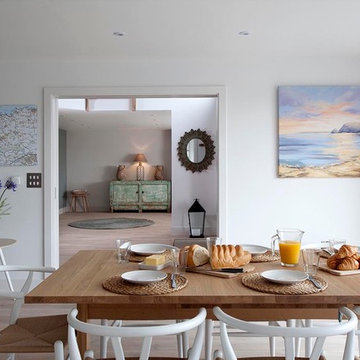
Simon Burt
Imagen de comedor de cocina costero de tamaño medio con paredes blancas y suelo vinílico
Imagen de comedor de cocina costero de tamaño medio con paredes blancas y suelo vinílico
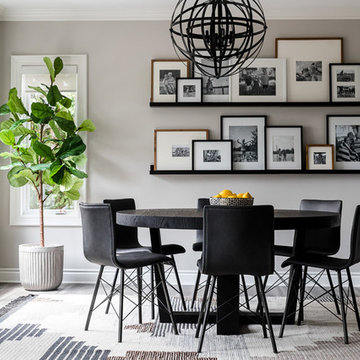
The dining space is an easy gathering spot when coming in from an afternoon of lake activities. All of the materials and fabrics used are durable for kids and guests who may be wrapped in towels and running in with wet flip flops. A poly rug anchors the round Noir Dining Table and Four Hands black leather dining chairs. The family photo wall makes everyone feel welcome!
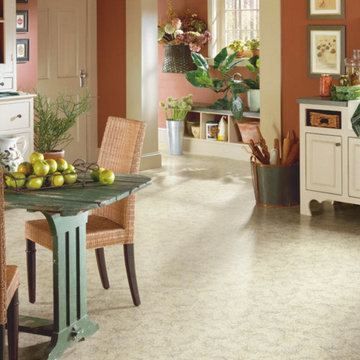
Foto de comedor de cocina campestre de tamaño medio sin chimenea con parades naranjas, suelo vinílico y suelo beige
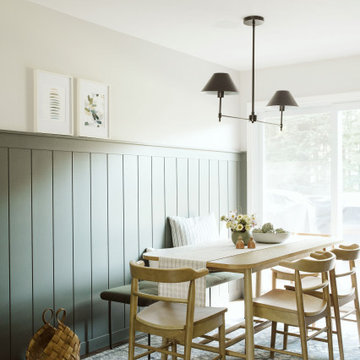
Diseño de comedor de cocina de estilo de casa de campo de tamaño medio con paredes grises, suelo vinílico, suelo marrón y panelado
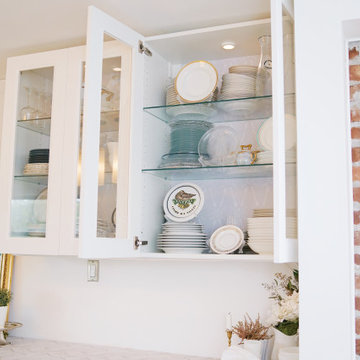
The BUFFET Wall in the Dining Room >
Shown ALMOST complete, the Buffet Wall in the Dining Room features IKEA Axstad drawer and cupboard units, and a temporary countertop (plywood covered in vinyl sheet sticker).
The IKEA Axstad upper cabinets were lined with Alison Kent HOME KITCHEN Herbal Wallpaper in Grey prior to constructing the boxes, making a beautiful backdrop for the many vintage and new dishware collections.
- The Countertop will be recycled from the main Kitchen once demolition there has begun
- The Cabinet pulls are expected in from England sometime soon - maybe?!
- The Mirror will be a larger, vintage find - one day...
- In-cabinet and under-cabinet lighting by IKEA with remote controlled dimmer
- Top crown molding over cabinets to be installed when the Main Kitchen is under Construction
- IKEA lighting was extended to the reclaimed original Brick feature, set for some wire art to be found one day (temporary pieces shown)
ALL PHOTOS by Ally Fotografy Media Co
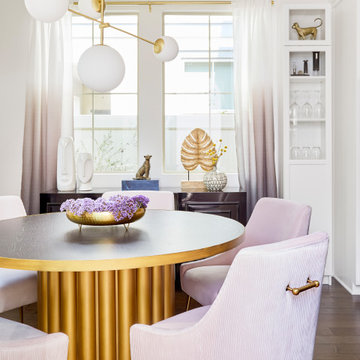
This blushful dining area was created to compliment the home owners sense of person style. We kept the space light and airy by flanking the windows with ombre sheer panels. To help ground the space we also paired the lighter pieces with dark buffet and dining table.
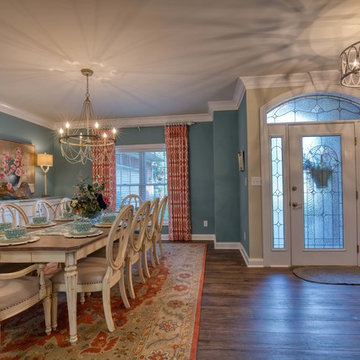
After: A farmhouse dining room
Imagen de comedor de cocina campestre grande sin chimenea con paredes azules, suelo vinílico y suelo marrón
Imagen de comedor de cocina campestre grande sin chimenea con paredes azules, suelo vinílico y suelo marrón
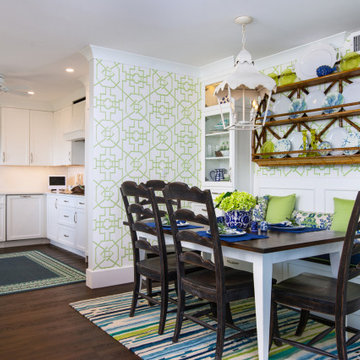
This charming dining area was created with built-ins providing a storage bench for seating and cabinets flanking either side for display and storage purposes. The large plate rack brings a unique design to this charming area. The table can be turned and expanded for additional seating. Opposite the area shown is a coffee station, complete with wine storage, additional glass cabinets and storage below.
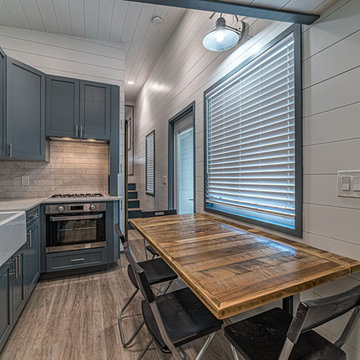
Wansley Tiny House, built by Movable Roots Tiny Home Builders in Melbourne, FL
Ejemplo de comedor de cocina minimalista pequeño sin chimenea con paredes blancas, suelo vinílico y suelo beige
Ejemplo de comedor de cocina minimalista pequeño sin chimenea con paredes blancas, suelo vinílico y suelo beige
1.665 fotos de comedores de cocina con suelo vinílico
6