18.412 fotos de comedores de cocina con suelo marrón
Filtrar por
Presupuesto
Ordenar por:Popular hoy
41 - 60 de 18.412 fotos
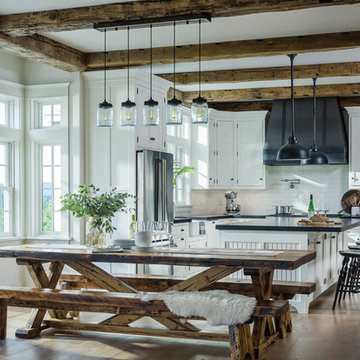
A traditional farmhouse kitchen with bead board cabinets, black leather finished counters and a blackened steel hood surround flows into the bright and open dining area. The farmhouse table is custom made by Vermont Barns.
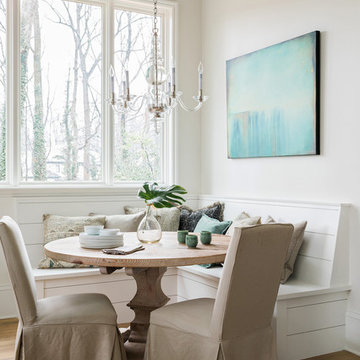
Imagen de comedor de cocina de estilo de casa de campo pequeño sin chimenea con paredes beige, suelo de madera en tonos medios y suelo marrón
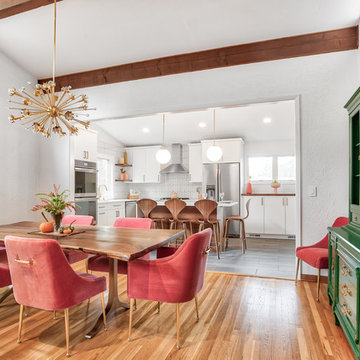
We took the wall down that originally divided these two rooms, combining them to make one beautiful dining/kitchen area.
Photos by Chris Veith.
Diseño de comedor de cocina retro de tamaño medio con paredes blancas, suelo marrón y suelo de madera en tonos medios
Diseño de comedor de cocina retro de tamaño medio con paredes blancas, suelo marrón y suelo de madera en tonos medios
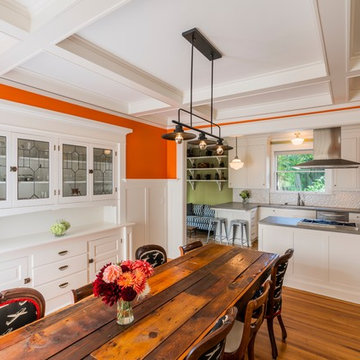
Modelo de comedor de cocina contemporáneo sin chimenea con parades naranjas, suelo de madera en tonos medios y suelo marrón
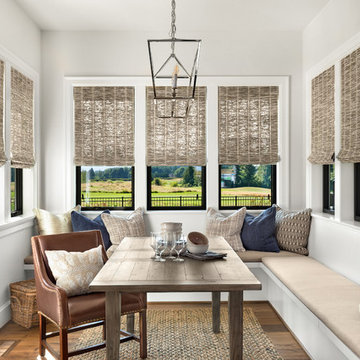
Justin Krug Photography
Ejemplo de comedor de cocina campestre grande con suelo de madera en tonos medios, suelo marrón y paredes blancas
Ejemplo de comedor de cocina campestre grande con suelo de madera en tonos medios, suelo marrón y paredes blancas

Styling the dining room mid-century in furniture and chandelier really added the "different" elements the homeowners were looking for. The new pattern in the run tied in to the kitchen without being too matchy matchy.
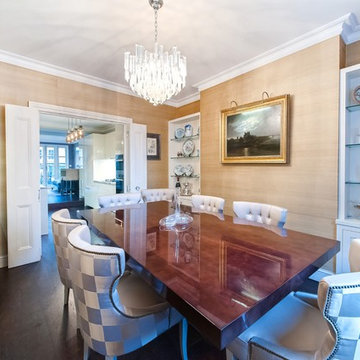
Imagen de comedor de cocina clásico renovado de tamaño medio con paredes beige, suelo de madera oscura y suelo marrón
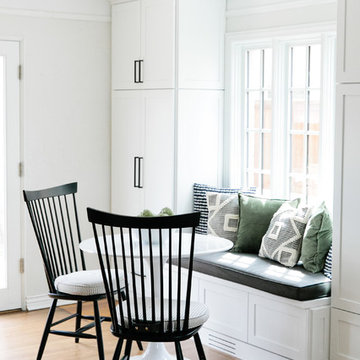
photos by Callie Hobbs Photography
Imagen de comedor de cocina tradicional renovado de tamaño medio con suelo de madera en tonos medios, suelo marrón y paredes blancas
Imagen de comedor de cocina tradicional renovado de tamaño medio con suelo de madera en tonos medios, suelo marrón y paredes blancas
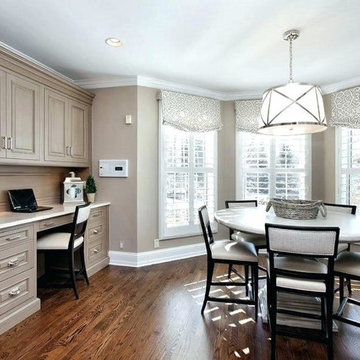
Relaxed Roman Shades
Ejemplo de comedor de cocina actual de tamaño medio sin chimenea con paredes beige, suelo de madera oscura y suelo marrón
Ejemplo de comedor de cocina actual de tamaño medio sin chimenea con paredes beige, suelo de madera oscura y suelo marrón
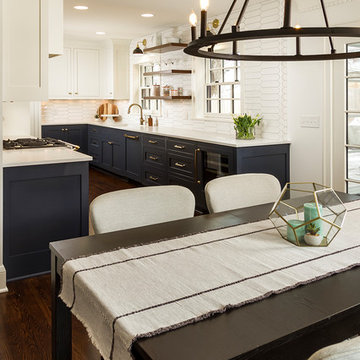
Photo Cred: Seth Hannula
Ejemplo de comedor de cocina tradicional renovado de tamaño medio con paredes blancas, suelo de madera oscura y suelo marrón
Ejemplo de comedor de cocina tradicional renovado de tamaño medio con paredes blancas, suelo de madera oscura y suelo marrón
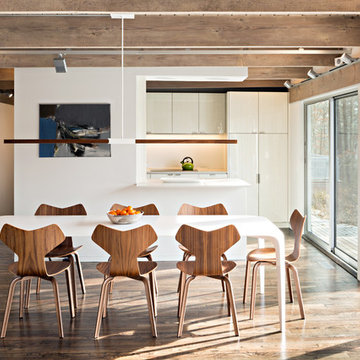
Overthinking a situation isn’t always a bad thing, particularly when the home in question is one in which the past is suddenly meeting the present. Originally designed by Finnish architect Olav Hammarstrom in 1952 for fellow architect Eero Saarinen, this unique home recently received its first transformation in decades. Still in its 1950s skin, it was completely gutted, inside and out. It was a serious undertaking, as the homeowner wanted modern upgrades, while keeping an eye toward retaining the home’s 1950s charm. She had a vision for her home, and she stuck to it from beginning to end.
Perched on a rise of land and overlooking the tranquil Wellfleet Herring Pond, the home initially appears split, with the guest house on the left, and the main house of the right, but both ends are connected with a breezeway. The original home’s bones were in good shape, but many upgrades and replacements were necessary to bring the house up to date.
New siding, roofing, gutters, insulation and mechanical systems were all replaced. Doors and windows with metal frames were custom made by a company in Long Island that fabricates doors for office buildings. Modern heating and cooling systems were added, and the three bathrooms were all updated. The footprint of the home remained unchanged. Inside, the only expansion was more closet space.
The attention to detail in retaining the 50s-style look took a lot of online searching, from handles and knobs to lighting fixtures, with bits and pieces arriving from all over the world, including a doorstop from New Zealand. The homeowner selected many of the fixtures herself, while a very detail-oriented foreman exhaustively researched as well, looking for just the right piece for each and every location.
High-end appliances were purchased to modernize the kitchen and all of the old cabinetry was removed, replaced and refaced with NUVACOR, a versatile surfacing material that not only provided a sleek, modern look, but added convenience and ease of use.
Bare, wood-beamed ceilings throughout give a nod to the home’s natural surroundings, while the main living area (formerly a fisherman’s cabin), with a brick fireplace, was completely trimmed in walnut, while multiple windows of varying sizes welcome sunlight to brighten the home. Here, the sheetrock ceiling with faux rafters provides an interesting and room-brightening feature.
Behind the house sits the serene pond, which can now be enjoyed from the stunning new deck. Here, decking material was not laid out side by side, as it typically is but, instead, meticulously laid out on edge, creating an unusual and eye-catching effect. A railing of tempered glass panels allows unobstructed views of the surrounding natural beauty, and keeps consistent with the open, airy feel of the place. A new outdoor shower is accessible via the deck and left open to the wilderness and the pond below, completing the bold yet sophisticated feeling of this retro-modern home.
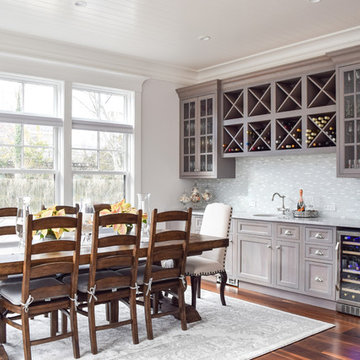
Imagen de comedor de cocina costero grande con suelo de madera oscura, paredes grises y suelo marrón
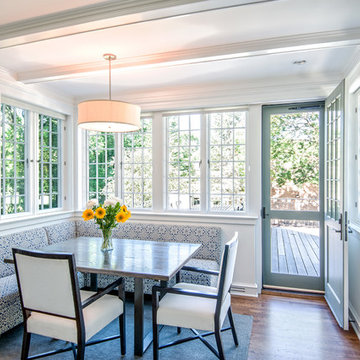
Diseño de comedor de cocina tradicional sin chimenea con paredes blancas, suelo de madera oscura y suelo marrón
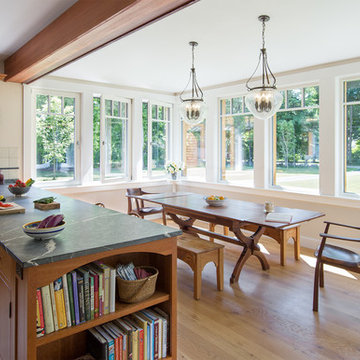
Character grade white oak flooring in 6-inch widths. Our wide plank white oak flooring is available in widths up to 15" and lengths up to 14', with end-matching up to 12". Available unfinished or pre-finished to your specifications. ----- Call 877-645-4317.
----- Architecture by ZeroEnergy Design, Construction by Thoughtforms, Photo by Chuck Choi
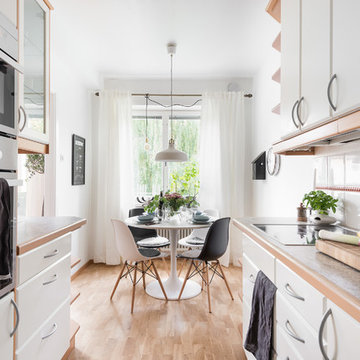
Modelo de comedor de cocina escandinavo pequeño con suelo de madera en tonos medios, paredes blancas y suelo marrón
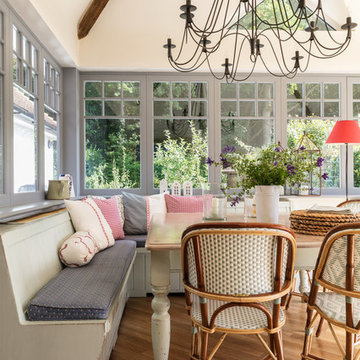
Diseño de comedor de cocina clásico renovado grande con paredes beige, suelo de madera en tonos medios y suelo marrón

This remodel was for a family that purchased a new home and just moved from Denver. They wanted a traditional design with a few hints of contemporary and an open feel concept with the adjoining rooms. We removed the walls surrounding the kitchen to achieve the openness of the space but needed to keep the support so we installed an exposed wooden beam. This brought in a traditional feature as well as using a reclaimed piece of wood for the brick fireplace mantel. The kitchen cabinets are the classic, white style with mesh upper cabinet insets. To further bring in the traditional look, we have a white farmhouse sink, installed white, subway tile, butcherblock countertop for the island and glass island electrical fixtures but offset it with stainless steel appliances and a quartz countertop. In the adjoining bonus room, we framed the entryway and windows with a square, white trim, which adds to the contemporary aspect. And for a fun touch, the clients wanted a little bar area and a kegerator installed. We kept the more contemporary theme with the stainless steel color and a white quartz countertop. The clients were delighted with how the kitchen turned out and how spacious the area felt in addition to the seamless mix of styles.
Photos by Rick Young
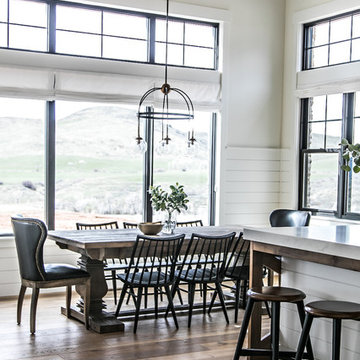
Imagen de comedor de cocina de estilo de casa de campo pequeño sin chimenea con paredes blancas, suelo de madera en tonos medios y suelo marrón
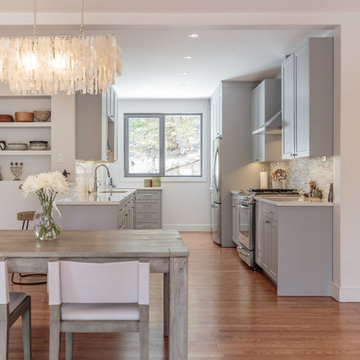
General Contractor: Irontree Construction; Photographer: Camil Tang
Ejemplo de comedor de cocina clásico renovado de tamaño medio sin chimenea con paredes blancas, suelo de madera en tonos medios y suelo marrón
Ejemplo de comedor de cocina clásico renovado de tamaño medio sin chimenea con paredes blancas, suelo de madera en tonos medios y suelo marrón
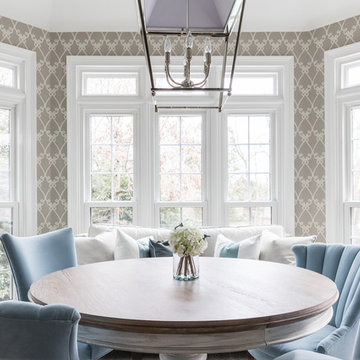
Breakfast Room design by New South Home. Photography by Laura Sumrak
Diseño de comedor de cocina clásico renovado de tamaño medio con paredes grises y suelo marrón
Diseño de comedor de cocina clásico renovado de tamaño medio con paredes grises y suelo marrón
18.412 fotos de comedores de cocina con suelo marrón
3