1.618 fotos de comedores de cocina con suelo laminado
Filtrar por
Presupuesto
Ordenar por:Popular hoy
1 - 20 de 1618 fotos
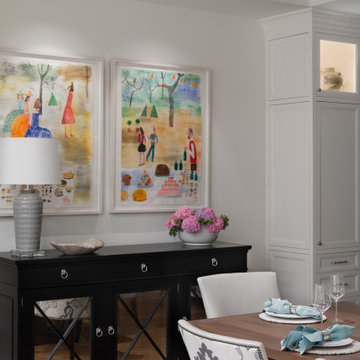
Fulfilling a vision of the future to gather an expanding family, the open home is designed for multi-generational use, while also supporting the everyday lifestyle of the two homeowners. The home is flush with natural light and expansive views of the landscape in an established Wisconsin village. Charming European homes, rich with interesting details and fine millwork, inspired the design for the Modern European Residence. The theming is rooted in historical European style, but modernized through simple architectural shapes and clean lines that steer focus to the beautifully aligned details. Ceiling beams, wallpaper treatments, rugs and furnishings create definition to each space, and fabrics and patterns stand out as visual interest and subtle additions of color. A brighter look is achieved through a clean neutral color palette of quality natural materials in warm whites and lighter woods, contrasting with color and patterned elements. The transitional background creates a modern twist on a traditional home that delivers the desired formal house with comfortable elegance.
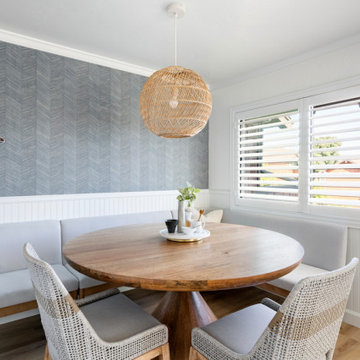
Imagen de comedor de cocina marinero pequeño con paredes azules, suelo laminado y papel pintado

Foto de comedor de cocina minimalista pequeño con paredes blancas, suelo laminado y suelo gris
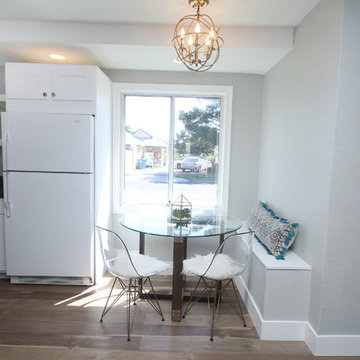
Modelo de comedor de cocina retro pequeño con paredes grises, suelo laminado y suelo marrón
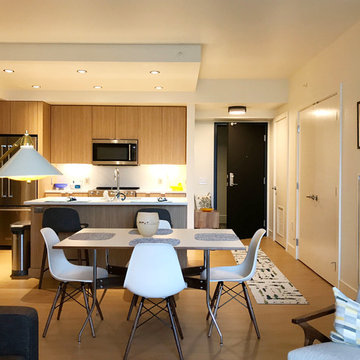
For such a small space, this apartment is ample. We created defined areas in this great room style layout. The entry is defined by the Flor Carpet Tile Runner, and the dining room by this swanky table by designer, George Nelson and Eames Dining Room Chairs. Downtown High Rise Apartment, Stratus, Seattle, WA. Belltown Design. Photography by Robbie Liddane and Paula McHugh

This home used to be compartmentalized into tinier rooms, with the dining room contained, as well as the kitchen, it was feeling very claustrophobic to the homeowners! For the renovation we opened up the space into one great room with a 19-foot kitchen island with ample space for cooking and gathering as a family or with friends. Everyone always gravitates to the kitchen! It's important it's the most functional part of the home. We also redid the ceilings and floors in the home, as well as updated all lighting, fixtures and finishes. It was a full-scale renovation.

This room is the new eat-in area we created, behind the barn door is a laundry room.
Diseño de comedor de cocina abovedado de estilo de casa de campo extra grande con paredes beige, suelo laminado, todas las chimeneas, piedra de revestimiento, suelo gris y boiserie
Diseño de comedor de cocina abovedado de estilo de casa de campo extra grande con paredes beige, suelo laminado, todas las chimeneas, piedra de revestimiento, suelo gris y boiserie
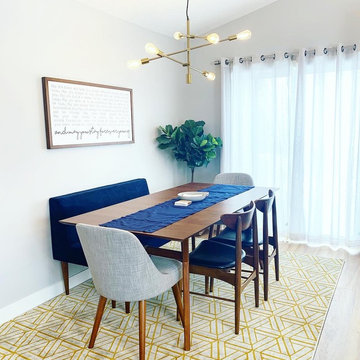
Dining room has a brown vinyl flooring accented by gray tone walls and a mid-century modern dining room set. Blue accents help tile in the kitchen cabinets as well as the living room couch. The yellow rug and gold light fixtures help add an element of a modern touch.
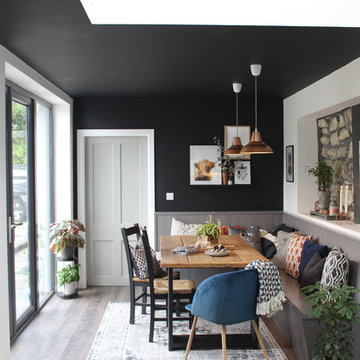
An industrial/modern style kitchen, dining space extension built onto existing cottage.
Imagen de comedor de cocina contemporáneo de tamaño medio con suelo laminado
Imagen de comedor de cocina contemporáneo de tamaño medio con suelo laminado
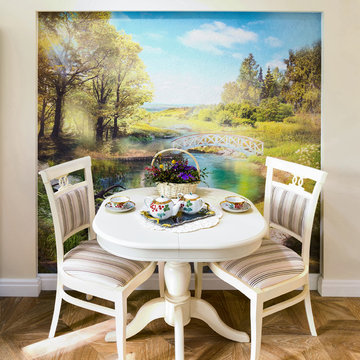
В обеденной зоне разместили фреску, специально для которой в стене была смонтирована ниша. Изначальным пожеланием заказчиков были фотообои с природными мотивами во всю высоту стены, и мы рады, что удалось прийти к компромиссу.
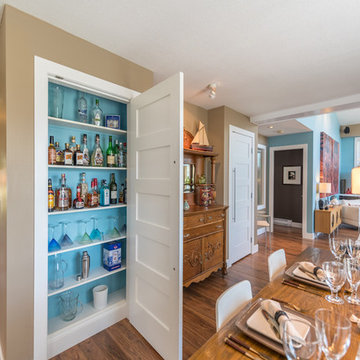
Dining options - normal to formal and a secret stash!
Imagen de comedor de cocina clásico renovado de tamaño medio con paredes beige, suelo laminado y suelo marrón
Imagen de comedor de cocina clásico renovado de tamaño medio con paredes beige, suelo laminado y suelo marrón
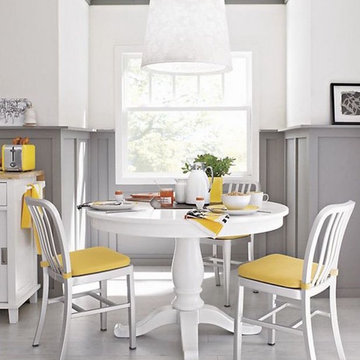
Ejemplo de comedor de cocina contemporáneo de tamaño medio sin chimenea con paredes blancas, suelo laminado y suelo gris
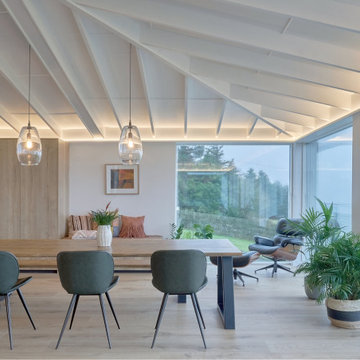
A bespoke table and bench by "Benmore studios" sits perfectly here. The elegant pendants were chosen so that they don't obstruct the views.
The cabinetry provides extra storage for all the items children accumulate, I designed it so that it will incorporate a bench for more storage and a little extra seating. The Eames chair came with the client!
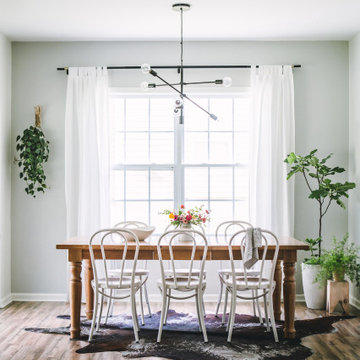
Ejemplo de comedor de cocina escandinavo de tamaño medio sin chimenea con paredes grises, suelo laminado y suelo marrón
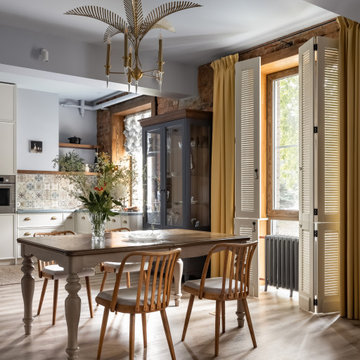
Diseño de comedor de cocina de tamaño medio con paredes azules, suelo laminado, suelo beige y ladrillo
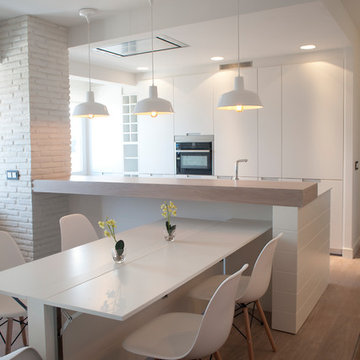
Proyecto de decoración y reforma integral: Sube Interiorismo - Sube Contract Bilbao www.subeinteriorismo.com , Susaeta Iluminación, Fotografía Elker Azqueta
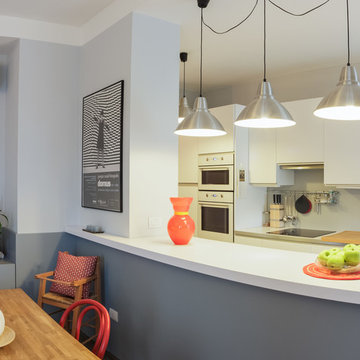
Foto di Michele Mascalzoni
Foto de comedor de cocina moderno de tamaño medio con paredes blancas, suelo laminado y suelo gris
Foto de comedor de cocina moderno de tamaño medio con paredes blancas, suelo laminado y suelo gris
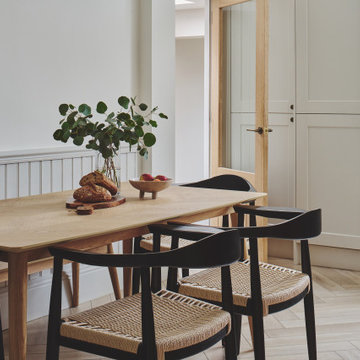
Diseño de comedor de cocina actual con paredes blancas, suelo laminado y suelo beige
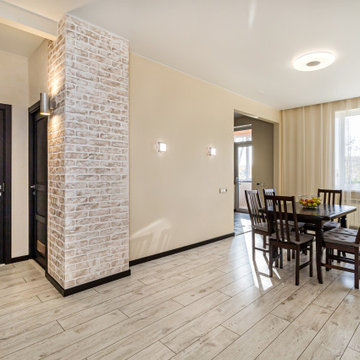
Ejemplo de comedor de cocina de tamaño medio sin chimenea con paredes beige, suelo laminado y suelo beige
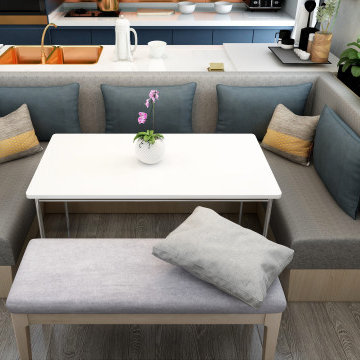
The open plan dining space was designed with the family in mind. U shaped booth seating was chosen for comfortable seating that is also perfect for entertaining guests. An indoor herb garden is placed next to the dining table for easy access from the kitchen and this adds an element of nature to the space.
1.618 fotos de comedores de cocina con suelo laminado
1