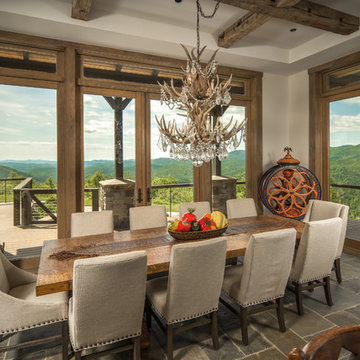4.675 fotos de comedores de cocina con suelo gris
Filtrar por
Presupuesto
Ordenar por:Popular hoy
101 - 120 de 4675 fotos
Artículo 1 de 3
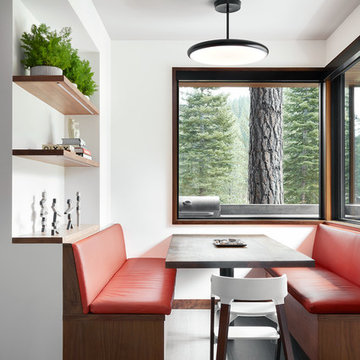
Photo: Lisa Petrole
Ejemplo de comedor de cocina actual extra grande sin chimenea con paredes blancas, suelo de baldosas de porcelana y suelo gris
Ejemplo de comedor de cocina actual extra grande sin chimenea con paredes blancas, suelo de baldosas de porcelana y suelo gris
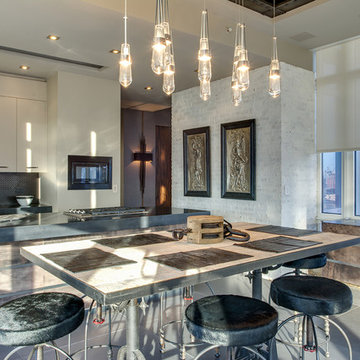
industrial kitchen/dining room combo. custom designed after a gut renovation of this NYC apartment.
photographer - Gerard Garcia @gerardgarcia
Diseño de comedor de cocina urbano pequeño sin chimenea con suelo de cemento, paredes blancas y suelo gris
Diseño de comedor de cocina urbano pequeño sin chimenea con suelo de cemento, paredes blancas y suelo gris

A feature unique to this house, the inset nook functions like an inverted bay window on the interior, with built-in bench seating included, while simultaneously providing built-in seating for the exterior eating area as well. Large sliding windows allow the boundary to dissolve completely here. Photography: Andrew Pogue Photography.
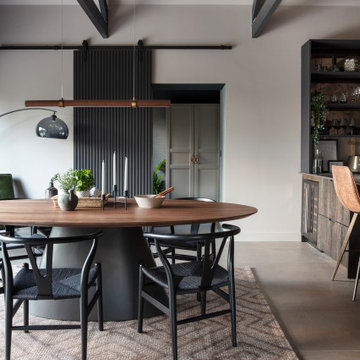
Foto de comedor de cocina contemporáneo grande sin chimenea con paredes beige, suelo de baldosas de porcelana y suelo gris
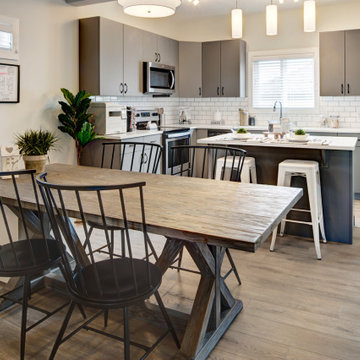
The dining room in this home is an open area eating nook. It is large enough to fit this wood table and up to six chairs. Being close to the kitchen provides a great space to entertain and the laminate floors can handle the wear and tear.
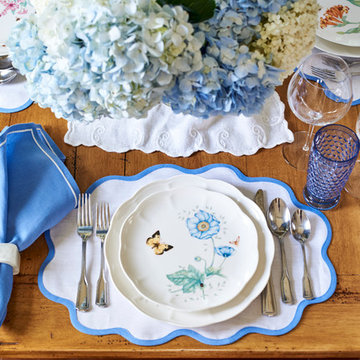
The table is set with a a decorative motif of florals and butterflies. Unique shaped placemats, matching napkin linens and deep blue glassware to adorn the dining room's tabletop.
Photography: Vic Wahby Photography
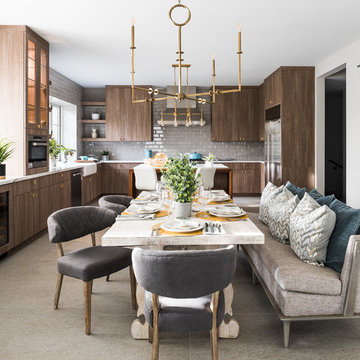
Modelo de comedor de cocina clásico renovado con paredes blancas y suelo gris
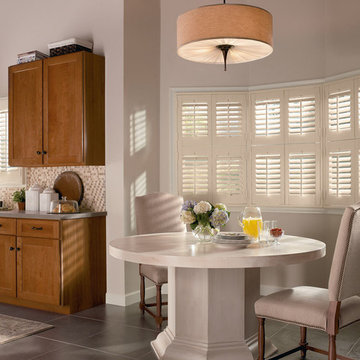
Foto de comedor de cocina clásico pequeño sin chimenea con paredes grises, suelo de baldosas de porcelana y suelo gris
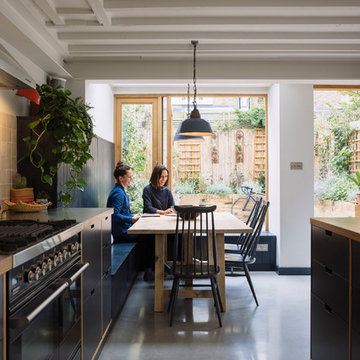
View of dining space and garden from kitchen.
Photograph © Tim Crocker
Modelo de comedor de cocina clásico con paredes blancas, suelo de cemento y suelo gris
Modelo de comedor de cocina clásico con paredes blancas, suelo de cemento y suelo gris
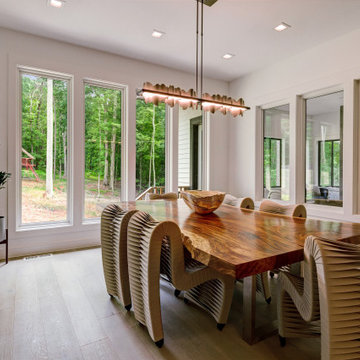
With this stunning view it needed a table and a light that brought as much beauty as the outdoors. This Hubbardton Forge linear chandelier, with waves of light, is just a stunner! More nature was brought in with this 96" live edge table from Phillips Collection. Unique seat belt chairs add an edge to the space paired with a gorgeous onyx bowl for some more eye candy!
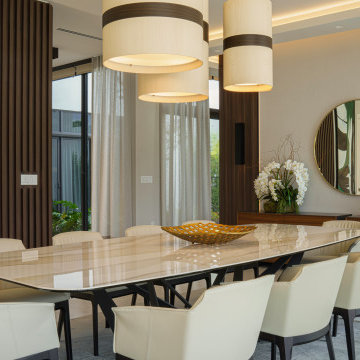
Ejemplo de comedor de cocina moderno extra grande con paredes beige, suelo de baldosas de porcelana, suelo gris y papel pintado
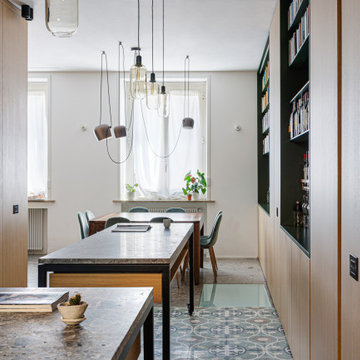
Vista della sala da pranzo dalla cucina. Realizzazione su misura di arredi contenitori a parete. Isola del soggiorno e isola della cucina realizzati su misura. Piano delle isole realizzate in marmo CEPPO DI GRE.
Pavimentazione sala da pranzo marmo CEPPO DI GRE.
Pavimentazione cucina APARICI modello VENEZIA ELYSEE LAPPATO.
Illuminazione FLOS.
Falegnameria di IGOR LECCESE, che ha realizzato tutto, comprese le due isole.
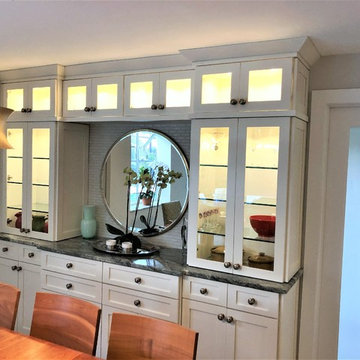
Large Built in sideboard with glass upper cabinets to display crystal and china in the dining room. Cabinets are painted shaker doors with glass inset panels. the project was designed by David Bauer and built by Cornerstone Builders of SW FL. in Naples the client loved her round mirror and wanted to incorporate it into the project so we used it as part of the backsplash display. The built in actually made the dining room feel larger.
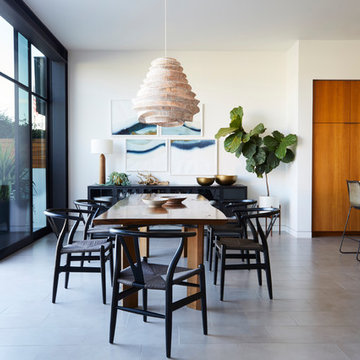
Nicole Franzen
Ejemplo de comedor de cocina actual sin chimenea con paredes blancas y suelo gris
Ejemplo de comedor de cocina actual sin chimenea con paredes blancas y suelo gris
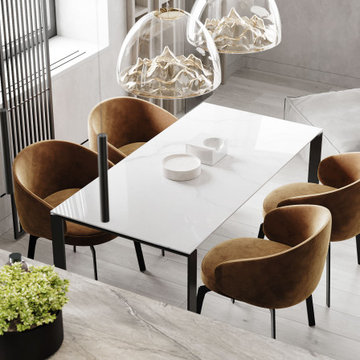
В современном интерьере сохранили максимум воздуха и пространства. Разделили зону кухни-гостиной от приватной зоны, при этом при это выдержав цельность проекта. При проектировании использовались смелые сочетания материалов и фактур. Кухня-гостиная сочетают в себе элементы из камня, металла и дерева. Оживляем интерьер золотым как будто искрящимися элементами, растениями, работой с коричневым, оранжевыми цветами.

Embellishment and few building work like tiling, cladding, carpentry and electricity of a double bedroom and double bathrooms included one en-suite flat based in London.
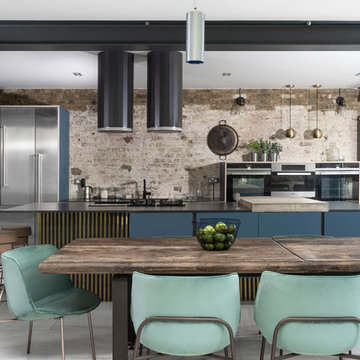
Diseño de comedor de cocina industrial sin chimenea con paredes marrones y suelo gris
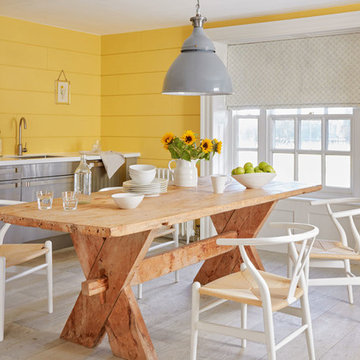
We use Sanderson paint that have created a colour palette of 140 subtle shades taken from the complete spectrum colour range of 1,352 colours to make your decorating choices simple.
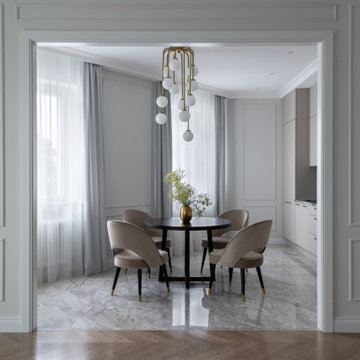
Квартира в стиле современной классики.
Основная идея проекта: создать комфортный светлый интерьер с чистыми линиями и минимумом вещей для семейной пары.
Полы: Инженерная доска в раскладке "французская елка" из ясеня, мрамор, керамогранит.
Отделка стен: молдинги, покраска, обои.
Межкомнатные двери произведены московской фабрикой.
Мебель изготовлена в московских столярных мастерских.
Декоративный свет ведущих европейских фабрик и российских мастерских.
4.675 fotos de comedores de cocina con suelo gris
6
