356 fotos de comedores de cocina con suelo de pizarra
Filtrar por
Presupuesto
Ordenar por:Popular hoy
121 - 140 de 356 fotos
Artículo 1 de 3
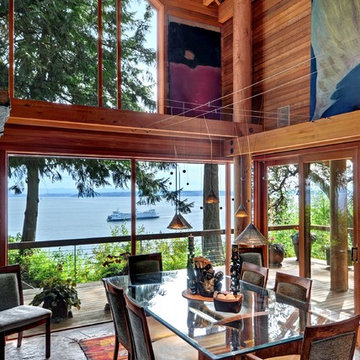
Vista Estate Imaging
Ejemplo de comedor de cocina rural de tamaño medio con suelo de pizarra
Ejemplo de comedor de cocina rural de tamaño medio con suelo de pizarra
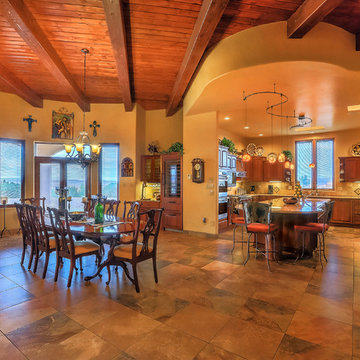
The open floor plan kitchen / formal dining area of a Placitas area ECOterra DESIGN-BUILD home. Photo by StyleTours ABQ.
Diseño de comedor de cocina de estilo americano grande con paredes multicolor, suelo de pizarra y suelo multicolor
Diseño de comedor de cocina de estilo americano grande con paredes multicolor, suelo de pizarra y suelo multicolor
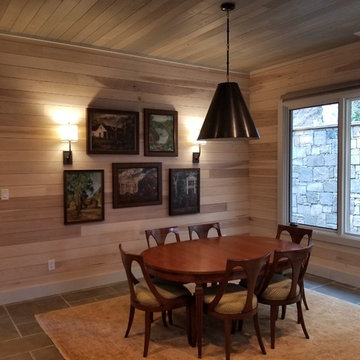
Modelo de comedor de cocina vintage grande sin chimenea con paredes grises, suelo de pizarra y suelo gris
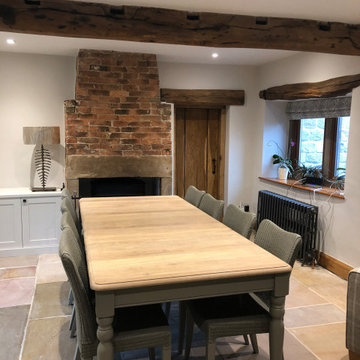
Imagen de comedor de cocina clásico de tamaño medio con paredes grises, suelo de pizarra, estufa de leña, marco de chimenea de piedra y suelo multicolor
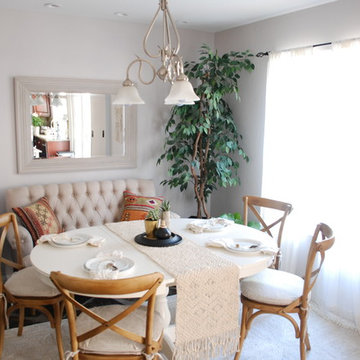
The client came to us to transform a room in their new house, with the purpose of entertaining friends. In order to give them the relaxed, airy vibe they were looking for, the original outdated space needed some TLC... starting with a coat of paint. We did a walk through with the client to get a feel for the room we’d be working with, asked the couple to give us some insight into their budget and color and style preferences, and then we got to work!
We created three unique design concepts with their preferences in mind: Beachy, Breezy and Boho. Our client chose concept #2 "Breezy" and we got cranking on the procurement and installation (as in putting together an Ikea table).From designing, editing, and ordering to installing, our process took just a few weeks for this project (most of the lag time spent waiting for furniture to arrive)! And we managed to get the husband's seal of approval, too. Double win.
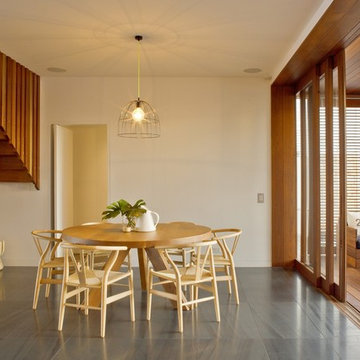
Simon Wood
Ejemplo de comedor de cocina actual grande con paredes blancas y suelo de pizarra
Ejemplo de comedor de cocina actual grande con paredes blancas y suelo de pizarra
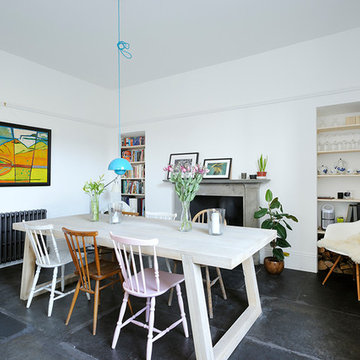
Dining room with large chunky table. Original flagstone flooring restored. New cast iron radiator, and bookshelves in alcoves. Copyright Nigel Rigden
Foto de comedor de cocina nórdico grande con paredes blancas, suelo de pizarra, marco de chimenea de piedra y todas las chimeneas
Foto de comedor de cocina nórdico grande con paredes blancas, suelo de pizarra, marco de chimenea de piedra y todas las chimeneas
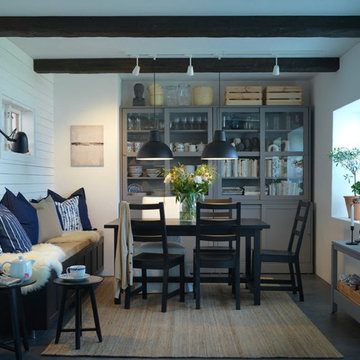
A dining room where traditional looks meet modern comfort
Make the most out of your dining room, whether if you're going to be many by the table or if you're enjoying the room on your own. NORDVIKEN table is extendable, and NORDVIKEN chairs are comfortable to sit on for hours.
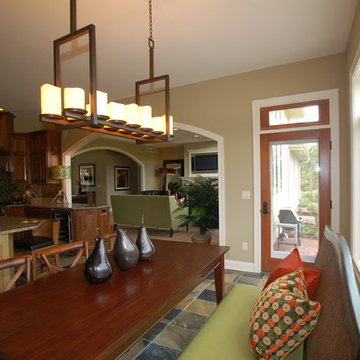
JFK Design Build LLC Spacial relationships flow throughout this home.
Imagen de comedor de cocina actual de tamaño medio con paredes verdes y suelo de pizarra
Imagen de comedor de cocina actual de tamaño medio con paredes verdes y suelo de pizarra
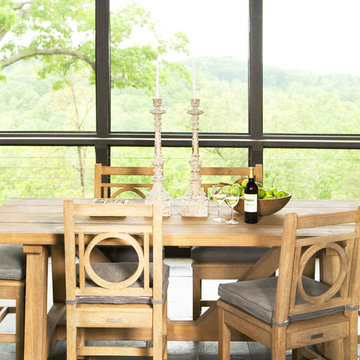
Rachael Boling Photography
Foto de comedor de cocina actual de tamaño medio con suelo de pizarra y suelo negro
Foto de comedor de cocina actual de tamaño medio con suelo de pizarra y suelo negro
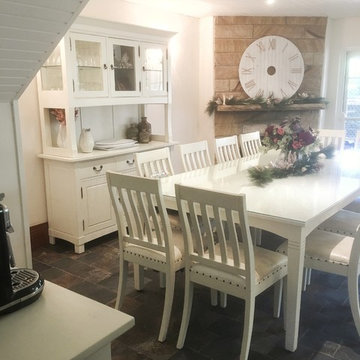
This dining room was dark and tight. By removing the wall, we are able to bring more natural light into the space and allow free flowing movement around the island. We also painted out the existing wall and ceiling panelling to brighten up the space.
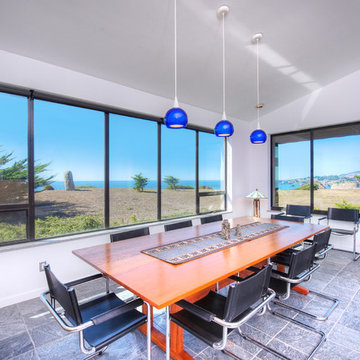
Sea Arches is a stunning modern architectural masterpiece, perched atop an eleven-acre peninsular promontory rising 160 feet above the Pacific Ocean on northern California’s spectacular Mendocino coast. Surrounded by the ocean on 3 sides and presiding over unparalleled vistas of sea and surf, Sea Arches includes 2,000 feet of ocean frontage, as well as beaches that extend some 1,300 feet. This one-of-a-kind property also includes one of the famous Elk Sea Stacks, a grouping of remarkable ancient rock outcroppings that tower above the Pacific, and add a powerful and dramatic element to the coastal scenery. Integrated gracefully into its spectacular setting, Sea Arches is set back 500 feet from the Pacific Coast Hwy and is completely screened from public view by more than 400 Monterey cypress trees. Approached by a winding, tree-lined drive, the main house and guesthouse include over 4,200 square feet of modern living space with four bedrooms, two mezzanines, two mini-lofts, and five full bathrooms. All rooms are spacious and the hallways are extra-wide. A cantilevered, raised deck off the living-room mezzanine provides a stunningly close approach to the ocean. Walls of glass invite views of the enchanting scenery in every direction: north to the Elk Sea Stacks, south to Point Arena and its historic lighthouse, west beyond the property’s captive sea stack to the horizon, and east to lofty wooded mountains. All of these vistas are enjoyed from Sea Arches and from the property’s mile-long groomed trails that extend along the oceanfront bluff tops overlooking the beautiful beaches on the north and south side of the home. While completely private and secluded, Sea Arches is just a two-minute drive from the charming village of Elk offering quaint and cozy restaurants and inns. A scenic seventeen-mile coastal drive north will bring you to the picturesque and historic seaside village of Mendocino which attracts tourists from near and far. One can also find many world-class wineries in nearby Anderson Valley. All of this just a three-hour drive from San Francisco or if you choose to fly, Little River Airport, with its mile long runway, is only 16 miles north of Sea Arches. Truly a special and unique property, Sea Arches commands some of the most dramatic coastal views in the world, and offers superb design, construction, and high-end finishes throughout, along with unparalleled beauty, tranquility, and privacy. Property Highlights: • Idyllically situated on a one-of-a-kind eleven-acre oceanfront parcel • Dwelling is completely screened from public view by over 400 trees • Includes 2,000 feet of ocean frontage plus over 1,300 feet of beaches • Includes one of the famous Elk Sea Stacks connected to the property by an isthmus • Main house plus private guest house totaling over 4300 sq ft of superb living space • 4 bedrooms and 5 full bathrooms • Separate His and Hers master baths • Open floor plan featuring Single Level Living (with the exception of mezzanines and lofts) • Spacious common rooms with extra wide hallways • Ample opportunities throughout the home for displaying art • Radiant heated slate floors throughout • Soaring 18 foot high ceilings in main living room with walls of glass • Cantilevered viewing deck off the mezzanine for up close ocean views • Gourmet kitchen with top of the line stainless appliances, custom cabinetry and granite counter tops • Granite window sills throughout the home • Spacious guest house including a living room, wet bar, large bedroom, an office/second bedroom, two spacious baths, sleeping loft and two mini lofts • Spectacular ocean and sunset views from most every room in the house • Gracious winding driveway offering ample parking • Large 2 car-garage with workshop • Extensive low-maintenance landscaping offering a profusion of Spring and Summer blooms • Approx. 1 mile of groomed trails • Equipped with a generator • Copper roof • Anchored in bedrock by 42 reinforced concrete piers and framed with steel girders.
2 Fireplaces
Deck
Granite Countertops
Guest House
Patio
Security System
Storage
Gardens
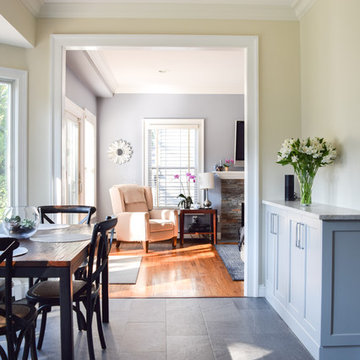
Modelo de comedor de cocina clásico de tamaño medio con suelo de pizarra y suelo gris
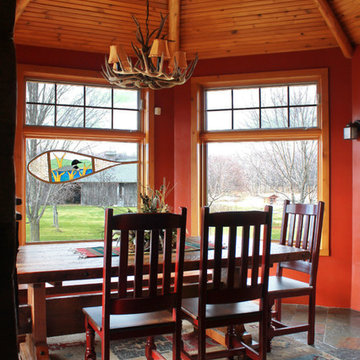
Diseño de comedor de cocina rústico de tamaño medio sin chimenea con paredes multicolor y suelo de pizarra
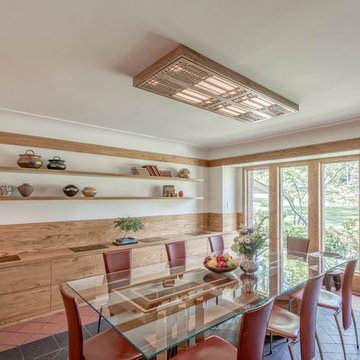
Updated dining room with new floor tiles where shag carpet was inset. This remodel was built by Meadowlark Design+Build in Ann Arbor, Michigan.
Architect: Dawn Zuber, Studio Z
Photo: Sean Carter
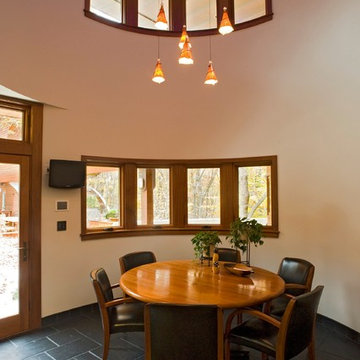
Breakfast Room
John Herr Photography
Imagen de comedor de cocina contemporáneo grande con paredes blancas y suelo de pizarra
Imagen de comedor de cocina contemporáneo grande con paredes blancas y suelo de pizarra
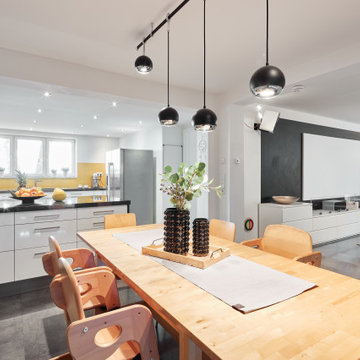
Diesem wunderbaren, noch bewohnten Haus, haben wir für den Verkauf den nötigen Feinschliff verliehen. Mit den passenden Farben und Accessoires ist es ein absoluter "Hingucker". Die (noch) Bewohner fühlen sich sehr wohl damit und der neue Käufer lässt nicht lange auf sich warten.
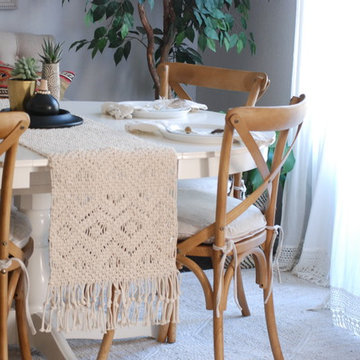
The client came to us to transform a room in their new house, with the purpose of entertaining friends. In order to give them the relaxed, airy vibe they were looking for, the original outdated space needed some TLC... starting with a coat of paint. We did a walk through with the client to get a feel for the room we’d be working with, asked the couple to give us some insight into their budget and color and style preferences, and then we got to work!
We created three unique design concepts with their preferences in mind: Beachy, Breezy and Boho. Our client chose concept #2 "Breezy" and we got cranking on the procurement and installation (as in putting together an Ikea table).From designing, editing, and ordering to installing, our process took just a few weeks for this project (most of the lag time spent waiting for furniture to arrive)! And we managed to get the husband's seal of approval, too. Double win.
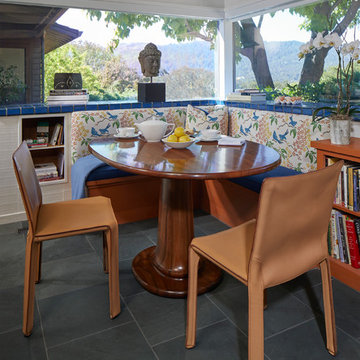
Modelo de comedor de cocina tradicional renovado pequeño sin chimenea con paredes blancas, suelo de pizarra y suelo negro
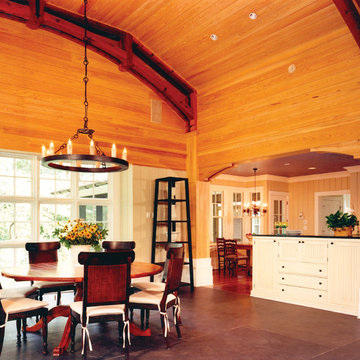
This 3,500 square foot, 4 bedroom cottage was designed as a weekend getaway for family and friends. The house was organized around the clients’ desire to maximize entertainment space and keep the main living space and its functions at a minimum. It is sited on a point to embrace two long view of the lake. The mail living space has large slab slate floors, a double fireplace faced in stone and a gabled cypress ceiling with trusses which incorporate materials appropriate to the surrounding terrain.
356 fotos de comedores de cocina con suelo de pizarra
7