579 fotos de comedores de cocina con suelo de piedra caliza
Filtrar por
Presupuesto
Ordenar por:Popular hoy
21 - 40 de 579 fotos
Artículo 1 de 3

A closeup of the dining room. Large multi-slide doors open onto the pool area. Motorized solar shades lower at the push of a button on warmer days. The cabinet in the background conceals a television which automatically pops out when desired. To the right, a custom-built cabinet comprises two enclosed storage units and a lit glass shelved display.

Ann Lowengart Interiors collaborated with Field Architecture and Dowbuilt on this dramatic Sonoma residence featuring three copper-clad pavilions connected by glass breezeways. The copper and red cedar siding echo the red bark of the Madrone trees, blending the built world with the natural world of the ridge-top compound. Retractable walls and limestone floors that extend outside to limestone pavers merge the interiors with the landscape. To complement the modernist architecture and the client's contemporary art collection, we selected and installed modern and artisanal furnishings in organic textures and an earthy color palette.
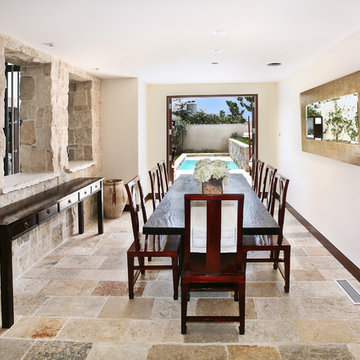
Ancient Dining Room Stone Fireplaces by Ancient Surfaces.
Phone: (212) 461-0245
Web: www.AncientSurfaces.com
email: sales@ancientsurfaces.com
The way we envision the perfect dining room is quite simple really.
The perfect dining room is one that will always have enough room for late comers and enough logs for its hearth.
While It is no secret that the fondest memories are made when gathered around the table, everlasting memories are forged over the glowing heat of a stone fireplace.
This Houzz project folder contains some examples of antique stone Fireplaces we've provided in dining room.
We hope that our imagery will inspire you to merge your dining experience with the warmth radiating from one of our own breath taking stone mantles.

Ownby Designs commissioned a custom table from Peter Thomas Designs featuring a wood-slab top on acrylic legs, creating the illusion that it's floating. A pendant of glass balls from Hinkley Lighting is a key focal point.
A Douglas fir ceiling, along with limestone floors and walls, creates a visually calm interior.
Project Details // Now and Zen
Renovation, Paradise Valley, Arizona
Architecture: Drewett Works
Builder: Brimley Development
Interior Designer: Ownby Design
Photographer: Dino Tonn
Millwork: Rysso Peters
Limestone (Demitasse) flooring and walls: Solstice Stone
Windows (Arcadia): Elevation Window & Door
Table: Peter Thomas Designs
Pendants: Hinkley Lighting
https://www.drewettworks.com/now-and-zen/
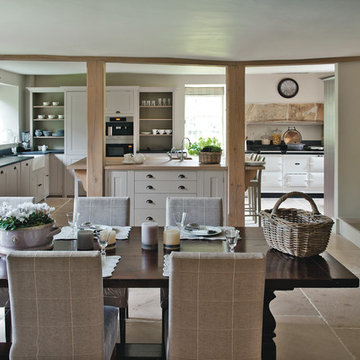
Polly Eltes
Modelo de comedor de cocina campestre grande con suelo de piedra caliza, paredes blancas, todas las chimeneas y marco de chimenea de piedra
Modelo de comedor de cocina campestre grande con suelo de piedra caliza, paredes blancas, todas las chimeneas y marco de chimenea de piedra
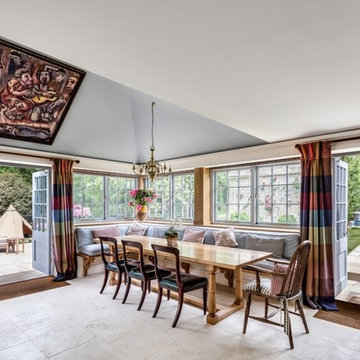
Refurbishment of a Grade II* Listed Country house with outbuildings in the Cotswolds. The property dates from the 17th Century and was extended in the 1920s by the noted Cotswold Architect Detmar Blow. The works involved significant repairs and restoration to the stone roof, detailing and metal windows, as well as general restoration throughout the interior of the property to bring it up to modern living standards. A new heating system was provided for the whole site, along with new bathrooms, playroom room and bespoke joinery. A new, large garden room extension was added to the rear of the property which provides an open-plan kitchen and dining space, opening out onto garden terraces.
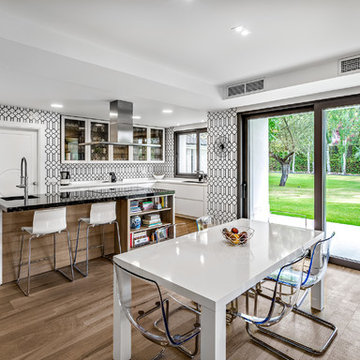
Imagen de comedor de cocina contemporáneo extra grande con paredes blancas, suelo de piedra caliza y suelo blanco

A small kitchen designed around the oak beams, resulting in a space conscious design. All units were painted & with a stone work surface. The Acorn door handles were designed specially for this clients kitchen. In the corner a curved bench was attached onto the wall creating additional seating around a circular table. The large wall pantry with bi-fold doors creates a fantastic workstation & storage area for food & appliances. The small island adds an extra work surface and has storage space.

Modelo de comedor de cocina grande con suelo de piedra caliza y vigas vistas
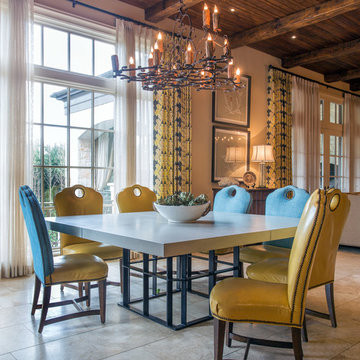
The oversized concrete table top under the quatrefoil chandelier is supported by a hearty custom steel base.
A Bonisolli Photography
Diseño de comedor de cocina mediterráneo grande sin chimenea con paredes beige y suelo de piedra caliza
Diseño de comedor de cocina mediterráneo grande sin chimenea con paredes beige y suelo de piedra caliza
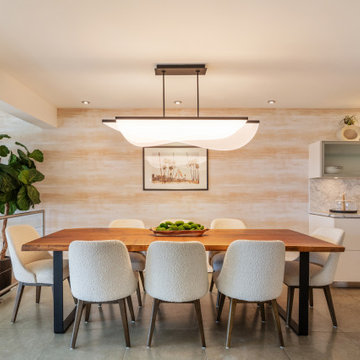
Dining room with a sculptural lighting fixture, make a statement! Designed by JL Interiors.
JL Interiors is a LA-based creative/diverse firm that specializes in residential interiors. JL Interiors empowers homeowners to design their dream home that they can be proud of! The design isn’t just about making things beautiful; it’s also about making things work beautifully. Contact us for a free consultation Hello@JLinteriors.design _ 310.390.6849
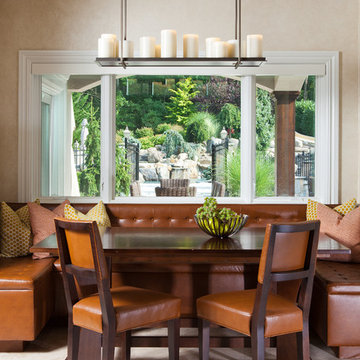
nestled at the end of the large family kitchen is this inviting leather covered U shaped banquette. it features a large picture window looking out to the outdoor stone kitchen. the chandelier is from holly hunt ny and the dining chairs are from lee industries.

Custom Breakfast Table, chairs, built-in bench. Saw-tooth Adjustable display shelves.
Photo by Laura Moss
Imagen de comedor de cocina de estilo de casa de campo de tamaño medio con paredes beige, suelo negro y suelo de piedra caliza
Imagen de comedor de cocina de estilo de casa de campo de tamaño medio con paredes beige, suelo negro y suelo de piedra caliza
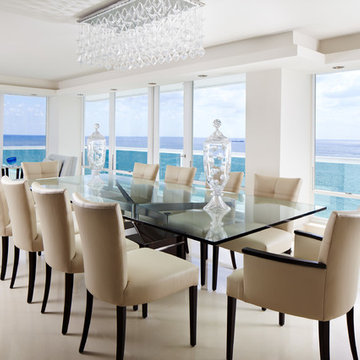
Sargent Architectural Photography
Imagen de comedor de cocina actual de tamaño medio sin chimenea con paredes blancas y suelo de piedra caliza
Imagen de comedor de cocina actual de tamaño medio sin chimenea con paredes blancas y suelo de piedra caliza
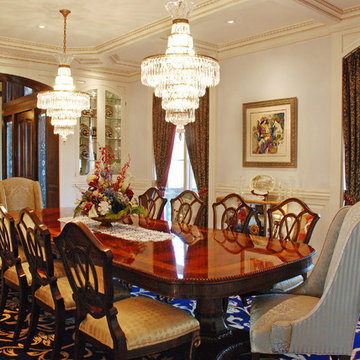
The elegant dining room was inspired by the Waterford Crystal Chandelier & Versace China the homeowner owned. The custom rug and Chippendale chairs with smoke mirrored backs complimented the style of the china & chandelier.
Photo by NSPJ Architects/Cathy Kudelko
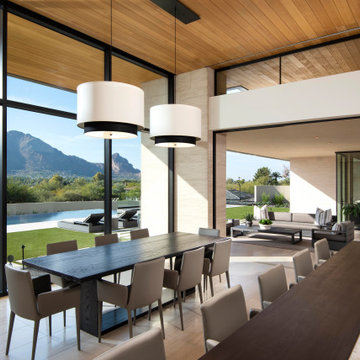
Million-dollar views of Camelback Mountain turn the kitchen and adjacent patio into favorite nesting spots. A custom table by Peter Thomas Designs is illuminated by double pendants from Hinkley Lighting hanging from a ceiling of Douglas fir.
Project Details // Now and Zen
Renovation, Paradise Valley, Arizona
Architecture: Drewett Works
Builder: Brimley Development
Interior Designer: Ownby Design
Photographer: Dino Tonn
Limestone (Demitasse) flooring and walls: Solstice Stone
Windows (Arcadia): Elevation Window & Door
Table: Peter Thomas Designs
Pendants: Hinkley Lighting
https://www.drewettworks.com/now-and-zen/
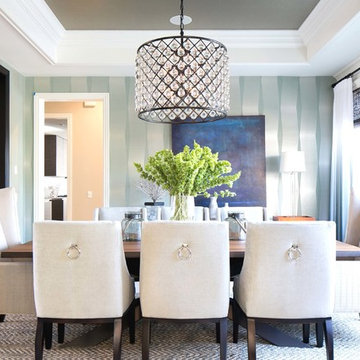
Diseño de comedor de cocina actual de tamaño medio sin chimenea con paredes azules y suelo de piedra caliza
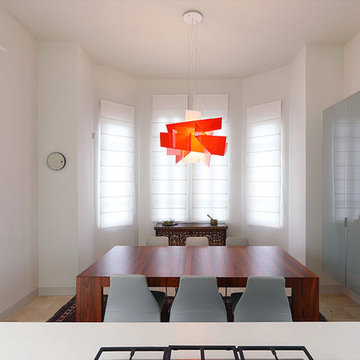
Foto de comedor de cocina minimalista de tamaño medio sin chimenea con paredes blancas y suelo de piedra caliza
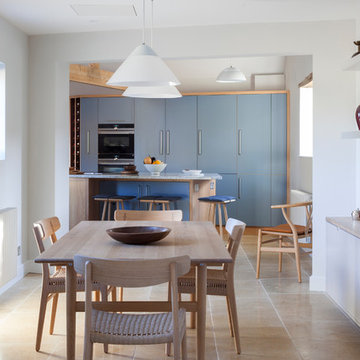
Our clients had inherited a dated, dark and cluttered kitchen that was in need of modernisation. With an open mind and a blank canvas, we were able to achieve this Scandinavian inspired masterpiece.
A light cobalt blue features on the island unit and tall doors, whilst the white walls and ceiling give an exceptionally airy feel without being too clinical, in part thanks to the exposed timber lintels and roof trusses.
Having been instructed to renovate the dining area and living room too, we've been able to create a place of rest and relaxation, turning old country clutter into new Scandinavian simplicity.
Marc Wilson
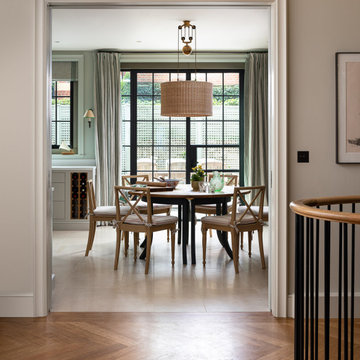
Modelo de comedor de cocina clásico grande con suelo de piedra caliza y suelo beige
579 fotos de comedores de cocina con suelo de piedra caliza
2