20.602 fotos de comedores de cocina con suelo de madera en tonos medios
Filtrar por
Presupuesto
Ordenar por:Popular hoy
61 - 80 de 20.602 fotos

The built-in banquette frames and showcases the client’s treasured leaded glass triptych as it surrounds a hammered copper breakfast table with a steel base. The built-in banquette frames and showcases the client’s treasured leaded glass triptych as it surrounds a hammered copper breakfast tabletop.
A Bonisolli Photography
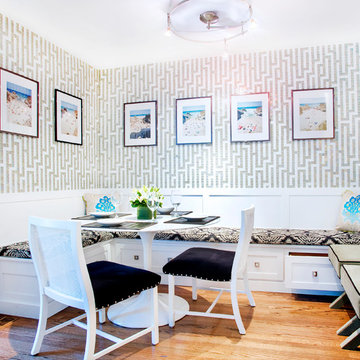
Featuring R.D. Henry & Company
Modelo de comedor de cocina tradicional renovado de tamaño medio sin chimenea con paredes multicolor y suelo de madera en tonos medios
Modelo de comedor de cocina tradicional renovado de tamaño medio sin chimenea con paredes multicolor y suelo de madera en tonos medios
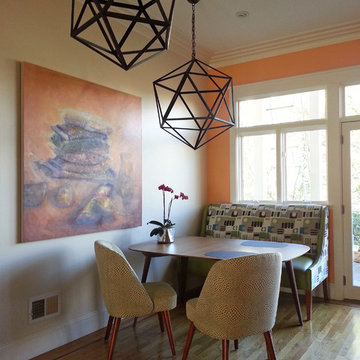
Ejemplo de comedor de cocina actual pequeño sin chimenea con paredes beige, suelo de madera en tonos medios y suelo beige
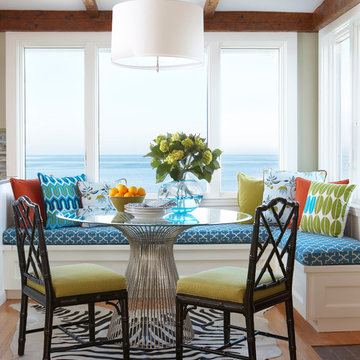
The Worlds Away Powell dining table anchors this kitchen breakfast nook by the ocean. The rustic wood beams provide architectural detail and the furnishings pop with lively colors in turquoise, grass green and orange. The black chippendale chairs from Jonathan Adler and zebra hide rug ground the color scheme. The simple drum pendant lets the ocean view take center stage. Photography by: Michael Partenio
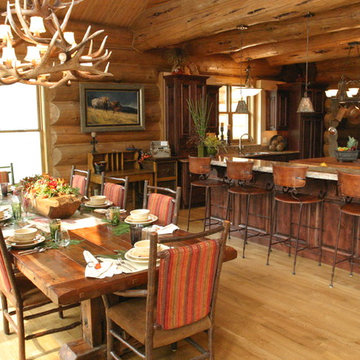
Elegant and rustic dining room with table for 10 remains cozy, warm and inviting. Rustic antler chandelier and warm tones brings earth to home. Additional seating at the island adds extra space for guests, or a casual space for everyday.
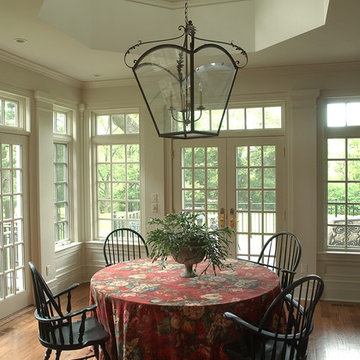
Light floods the breakfast room and kitchen through the eight sided lantern and clearstory windows on two exterior window walls.
Imagen de comedor de cocina tradicional grande con paredes blancas, suelo de madera en tonos medios y suelo marrón
Imagen de comedor de cocina tradicional grande con paredes blancas, suelo de madera en tonos medios y suelo marrón
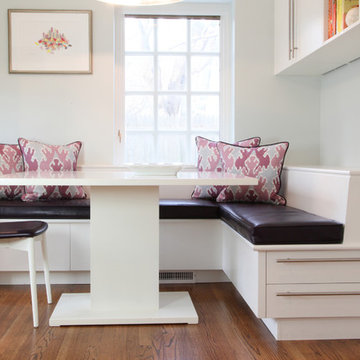
We designed banquette seating with handy storage drawers for this kitchen renovation. Custom table by Ann Kelly Interiors.
Photo: Wendy Concannon
Imagen de comedor de cocina contemporáneo de tamaño medio con suelo de madera en tonos medios
Imagen de comedor de cocina contemporáneo de tamaño medio con suelo de madera en tonos medios
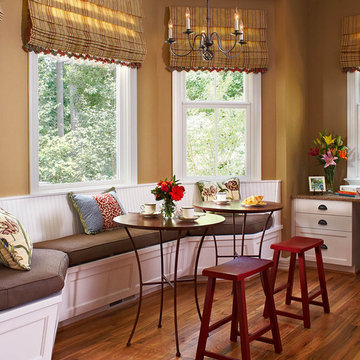
Laura Redd Interiors, removed wall and expanded the living area, created a new look for the kitchen, and created a great outdoor living space.
Imagen de comedor de cocina clásico de tamaño medio con suelo de madera en tonos medios
Imagen de comedor de cocina clásico de tamaño medio con suelo de madera en tonos medios
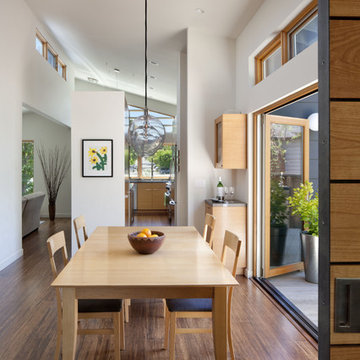
David Wakely Photography
While we appreciate your love for our work, and interest in our projects, we are unable to answer every question about details in our photos. Please send us a private message if you are interested in our architectural services on your next project.
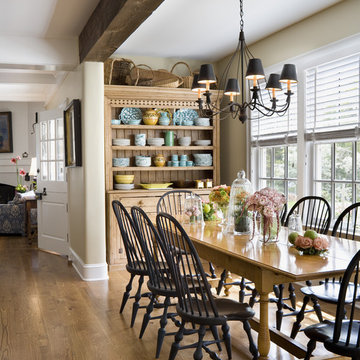
Photographer: Tom Crane
Foto de comedor de cocina clásico de tamaño medio sin chimenea con paredes beige y suelo de madera en tonos medios
Foto de comedor de cocina clásico de tamaño medio sin chimenea con paredes beige y suelo de madera en tonos medios
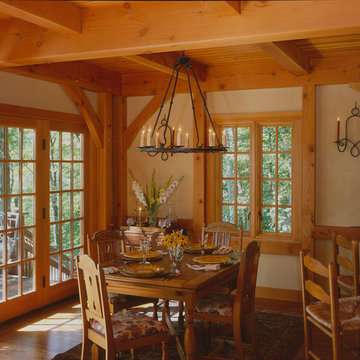
Post and beam great room, timber frame carriage house
Foto de comedor de cocina tradicional con paredes amarillas y suelo de madera en tonos medios
Foto de comedor de cocina tradicional con paredes amarillas y suelo de madera en tonos medios
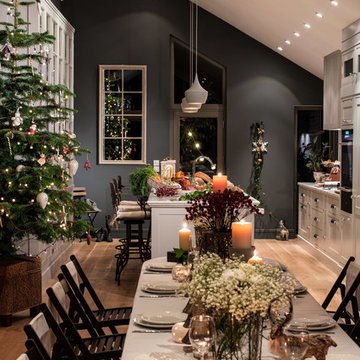
This is a beautiful kitchen I had the opportunity to photograph for Rhatigan & Hick. They do the coolest kitchens I have ever been in. I love the fact that the home owners are always so enthusiastic about the work these guys do. This is a little different as it is Gary Hicks Kitchen part of the duo.
With vaulted ceilings this kitchen started with the New York Loft Style extra tall book Case with hand draw glass fronted doors. The unit is 10ft tall and 10 ft wide.
Bespoke Solid Wood Cabinetry from the New York Loft Collection- handprinted in Little Green from the Colour Scales range, French Grey (Island and oven run) and French Grey Dark (bookcase) Work Surface in Carrara Marble.
Brian MacLochlainn www.BMLmedia.ie
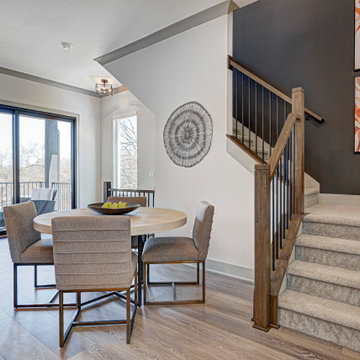
Explore urban luxury living in this new build along the scenic Midland Trace Trail, featuring modern industrial design, high-end finishes, and breathtaking views.
The dining area features a round table with four elegant chairs. The gray and white color palette complements the space, evoking a sense of modern elegance and cohesion.
Project completed by Wendy Langston's Everything Home interior design firm, which serves Carmel, Zionsville, Fishers, Westfield, Noblesville, and Indianapolis.
For more about Everything Home, see here: https://everythinghomedesigns.com/
To learn more about this project, see here:
https://everythinghomedesigns.com/portfolio/midland-south-luxury-townhome-westfield/
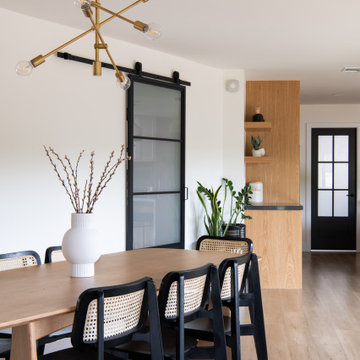
This stunning renovation of the kitchen, bathroom, and laundry room remodel that exudes warmth, style, and individuality. The kitchen boasts a rich tapestry of warm colors, infusing the space with a cozy and inviting ambiance. Meanwhile, the bathroom showcases exquisite terrazzo tiles, offering a mosaic of texture and elegance, creating a spa-like retreat. As you step into the laundry room, be greeted by captivating olive green cabinets, harmonizing functionality with a chic, earthy allure. Each space in this remodel reflects a unique story, blending warm hues, terrazzo intricacies, and the charm of olive green, redefining the essence of contemporary living in a personalized and inviting setting.
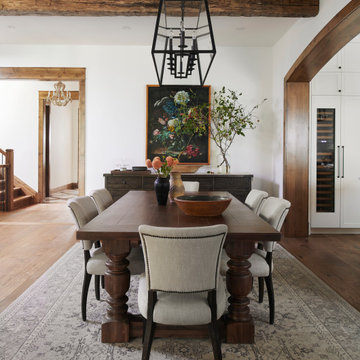
Imagen de comedor de cocina campestre grande con paredes blancas, suelo de madera en tonos medios, suelo marrón y vigas vistas

A whimsical English garden was the foundation and driving force for the design inspiration. A lingering garden mural wraps all the walls floor to ceiling, while a union jack wood detail adorns the existing tray ceiling, as a nod to the client’s English roots. Custom heritage blue base cabinets and antiqued white glass front uppers create a beautifully balanced built-in buffet that stretches the east wall providing display and storage for the client's extensive inherited China collection.
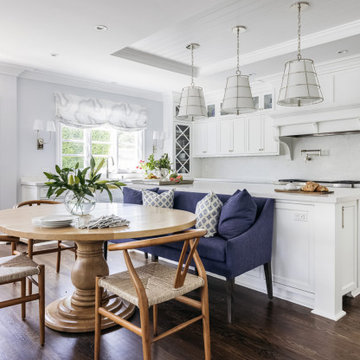
We designed the layout of this home around family. The pantry room was transformed into a beautiful, peaceful home office with a cozy corner for the family dog. The living room was redesigned to accommodate the family’s playful pursuits. We designed a stylish outdoor bathroom space to avoid “inside-the-house” messes. The kitchen with a large island and added breakfast table create a cozy space for warm family gatherings.
---Project designed by Courtney Thomas Design in La Cañada. Serving Pasadena, Glendale, Monrovia, San Marino, Sierra Madre, South Pasadena, and Altadena.
For more about Courtney Thomas Design, see here: https://www.courtneythomasdesign.com/
To learn more about this project, see here:
https://www.courtneythomasdesign.com/portfolio/family-friendly-colonial/

Роскошная столовая зона с обеденным столом на 8 персон, при желании можно добавить еще два кресла.
Ejemplo de comedor de cocina abovedado tradicional grande con paredes beige, suelo de madera en tonos medios, chimeneas suspendidas, marco de chimenea de baldosas y/o azulejos y suelo marrón
Ejemplo de comedor de cocina abovedado tradicional grande con paredes beige, suelo de madera en tonos medios, chimeneas suspendidas, marco de chimenea de baldosas y/o azulejos y suelo marrón
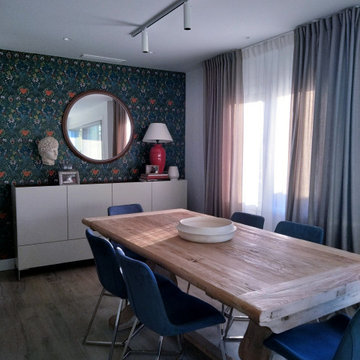
Zona de comedor enmarcada con el papel pintado. Destaca en este espacio tan iluminado la estupenda mesa de madera.
Modelo de comedor de cocina actual grande con paredes azules, suelo de madera en tonos medios, chimeneas suspendidas y marco de chimenea de metal
Modelo de comedor de cocina actual grande con paredes azules, suelo de madera en tonos medios, chimeneas suspendidas y marco de chimenea de metal
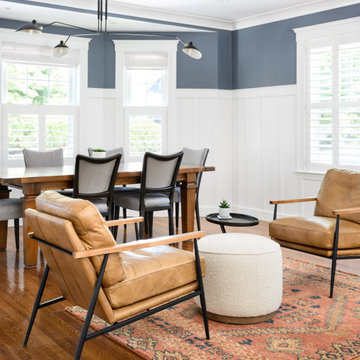
Ejemplo de comedor de cocina clásico renovado de tamaño medio con paredes azules, suelo de madera en tonos medios y boiserie
20.602 fotos de comedores de cocina con suelo de madera en tonos medios
4