20.602 fotos de comedores de cocina con suelo de madera en tonos medios
Filtrar por
Presupuesto
Ordenar por:Popular hoy
41 - 60 de 20.602 fotos

?: Lauren Keller | Luxury Real Estate Services, LLC
Reclaimed Wood Flooring - Sovereign Plank Wood Flooring - https://www.woodco.com/products/sovereign-plank/
Reclaimed Hand Hewn Beams - https://www.woodco.com/products/reclaimed-hand-hewn-beams/
Reclaimed Oak Patina Faced Floors, Skip Planed, Original Saw Marks. Wide Plank Reclaimed Oak Floors, Random Width Reclaimed Flooring.
Reclaimed Beams in Ceiling - Hand Hewn Reclaimed Beams.
Barnwood Paneling & Ceiling - Wheaton Wallboard
Reclaimed Beam Mantel
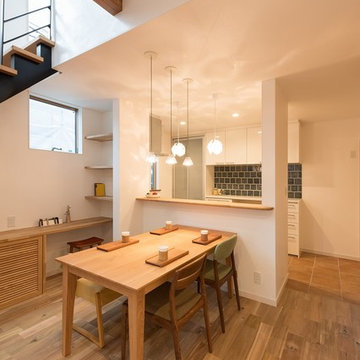
柔らかな光が差し込む家族が集う家
Diseño de comedor de cocina de estilo zen con paredes blancas, suelo de madera en tonos medios y suelo beige
Diseño de comedor de cocina de estilo zen con paredes blancas, suelo de madera en tonos medios y suelo beige
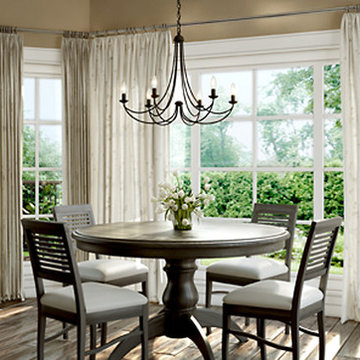
Modelo de comedor de cocina tradicional renovado pequeño sin chimenea con paredes beige, suelo de madera en tonos medios y suelo marrón

Before renovating, this bright and airy family kitchen was small, cramped and dark. The dining room was being used for spillover storage, and there was hardly room for two cooks in the kitchen. By knocking out the wall separating the two rooms, we created a large kitchen space with plenty of storage, space for cooking and baking, and a gathering table for kids and family friends. The dark navy blue cabinets set apart the area for baking, with a deep, bright counter for cooling racks, a tiled niche for the mixer, and pantries dedicated to baking supplies. The space next to the beverage center was used to create a beautiful eat-in dining area with an over-sized pendant and provided a stunning focal point visible from the front entry. Touches of brass and iron are sprinkled throughout and tie the entire room together.
Photography by Stacy Zarin
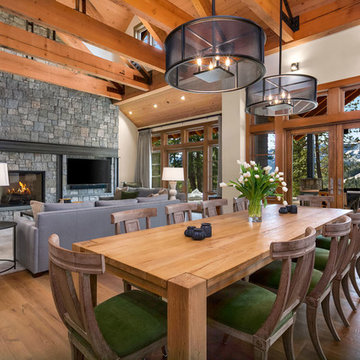
A contemporary farmhouse dining room with some surprising accents fabrics! A mixture of wood adds contrast and keeps the open space from looking monotonous. Black accented chandeliers and luscious green velvets add the finishing touch, making this dining area pop!
Designed by Michelle Yorke Interiors who also serves Seattle as well as Seattle's Eastside suburbs from Mercer Island all the way through Issaquah.
For more about Michelle Yorke, click here: https://michelleyorkedesign.com/
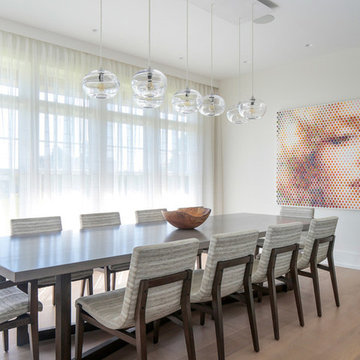
A spacious and open kitchen design was ideal for these clients, who wanted a home for entertaining. The traditional white shaker cabinets offer an updated feel when combined with the slate gray countertops, stainless steel appliances, and glazed subway tile backsplash. A convenient banquet is subtly placed to the side of the kitchen, offering an accessible place to sit with family without being isolated from them.
Project designed by interior design firm, Betty Wasserman Art & Interiors. From their Chelsea base, they serve clients in Manhattan and throughout New York City, as well as across the tri-state area and in The Hamptons.
For more about Betty Wasserman, click here: https://www.bettywasserman.com/
To learn more about this project, click here: https://www.bettywasserman.com/spaces/daniels-lane-getaway/
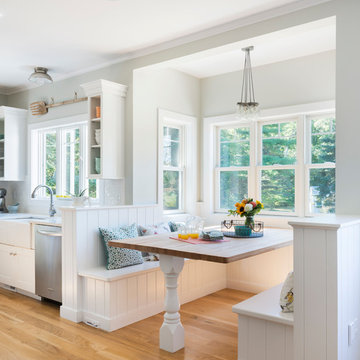
Nat Rea
Imagen de comedor de cocina de estilo de casa de campo con paredes grises y suelo de madera en tonos medios
Imagen de comedor de cocina de estilo de casa de campo con paredes grises y suelo de madera en tonos medios

Breakfast area to the kitchen includes a custom banquette
Diseño de comedor de cocina clásico con paredes beige y suelo de madera en tonos medios
Diseño de comedor de cocina clásico con paredes beige y suelo de madera en tonos medios
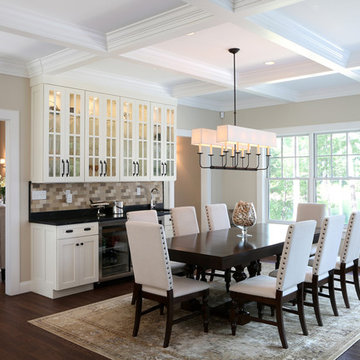
Light filled dining area with coffered ceiling and oversized windows facing the lake. Glass front cabinets with interior lighting and glass shelving. Granite countertop bar with under cabinet refrigerator and wine cooler.
Tom Grimes Photography
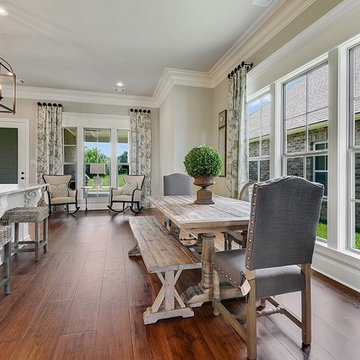
Foto de comedor de cocina de estilo de casa de campo pequeño sin chimenea con paredes grises, suelo de madera en tonos medios y suelo marrón

Interior Design, Lola Interiors | Photos, East Coast Virtual Tours
Modelo de comedor de cocina tradicional renovado de tamaño medio sin chimenea con paredes grises, suelo de madera en tonos medios y suelo marrón
Modelo de comedor de cocina tradicional renovado de tamaño medio sin chimenea con paredes grises, suelo de madera en tonos medios y suelo marrón

Modelo de comedor de cocina clásico renovado de tamaño medio con paredes beige, suelo de madera en tonos medios, marco de chimenea de piedra, suelo marrón y chimenea de doble cara
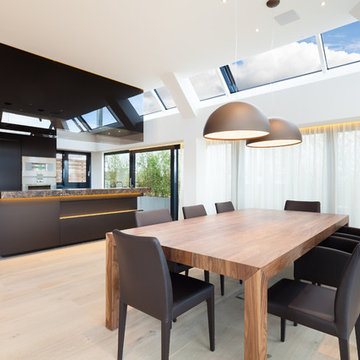
Roland Unger
Architektur und Interior Design: BWM Architekten
Diseño de comedor de cocina contemporáneo de tamaño medio con paredes blancas, suelo de madera en tonos medios y suelo marrón
Diseño de comedor de cocina contemporáneo de tamaño medio con paredes blancas, suelo de madera en tonos medios y suelo marrón
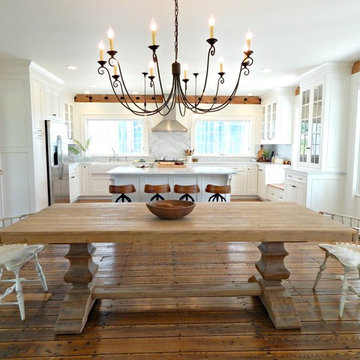
Photo: Stephanie Holmes
Diseño de comedor de cocina campestre grande sin chimenea con suelo de madera en tonos medios y paredes blancas
Diseño de comedor de cocina campestre grande sin chimenea con suelo de madera en tonos medios y paredes blancas
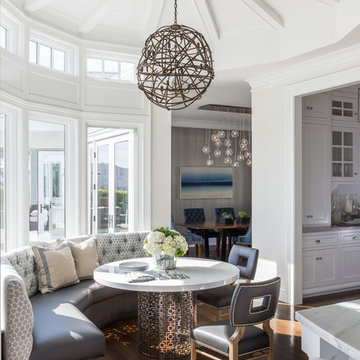
A small breakfast nook is the perfect example of the indoor-outdoor theme and the client’s love of glamour. A twig sphere light fixture by Robinson Finishes hangs above a modern table with a metallic base by Jonathan Adler.
Photo credit: David Duncan Livingston

Saari & Forrai Photography
MSI Custom Homes, LLC
Imagen de comedor de cocina de estilo de casa de campo grande sin chimenea con paredes blancas, suelo de madera en tonos medios, suelo marrón, casetón y panelado
Imagen de comedor de cocina de estilo de casa de campo grande sin chimenea con paredes blancas, suelo de madera en tonos medios, suelo marrón, casetón y panelado
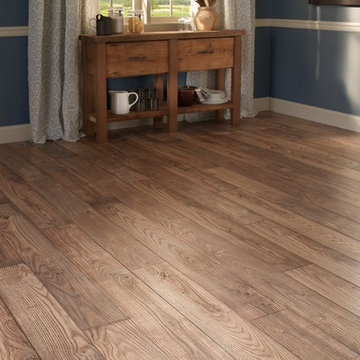
Mannington http://www.mannington.com/
Ejemplo de comedor de cocina clásico renovado de tamaño medio sin chimenea con paredes azules y suelo de madera en tonos medios
Ejemplo de comedor de cocina clásico renovado de tamaño medio sin chimenea con paredes azules y suelo de madera en tonos medios
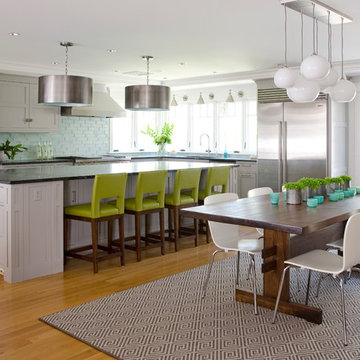
This New England home has the essence of a traditional home, yet offers a modern appeal. The home renovation and addition involved moving the kitchen to the addition, leaving the resulting space to become a formal dining and living area.
The extension over the garage created an expansive open space on the first floor. The large, cleverly designed space seamlessly integrates the kitchen, a family room, and an eating area.
A substantial center island made of soapstone slabs has ample space to accommodate prepping for dinner on one side, and the kids doing their homework on the other. The pull-out drawers at the end contain extra refrigerator and freezer space. Additionally, the glass backsplash tile offers a refreshing luminescence to the area. A custom designed informal dining table fills the space adjacent to the center island.
Paint colors in keeping with the overall color scheme were given to the children. Their resulting artwork sits above the family computers. Chalkboard paint covers the wall opposite the kitchen area creating a drawing wall for the kids. Around the corner from this, a reclaimed door from the grandmother's home hangs in the opening to the pantry. Details such as these provide a sense of family and history to the central hub of the home.
Builder: Anderson Contracting Service
Interior Designer: Kristina Crestin
Photographer: Jamie Salomon
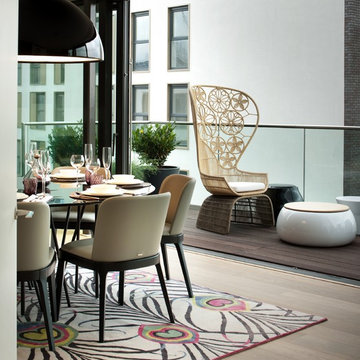
If you have little space in open plan living, it is important to zone the space and define the separate areas. This can be achieved through a rug under the dining table or a sideboard behind a sofa.
Photographer: Philip Vile
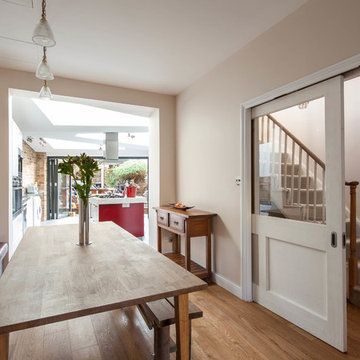
Ejemplo de comedor de cocina moderno de tamaño medio con suelo de madera en tonos medios
20.602 fotos de comedores de cocina con suelo de madera en tonos medios
3