14.513 fotos de comedores de cocina con suelo de madera clara
Filtrar por
Presupuesto
Ordenar por:Popular hoy
121 - 140 de 14.513 fotos

Open modern dining room with neutral finishes.
Diseño de comedor de cocina moderno grande sin chimenea con paredes beige, suelo de madera clara, suelo beige y panelado
Diseño de comedor de cocina moderno grande sin chimenea con paredes beige, suelo de madera clara, suelo beige y panelado
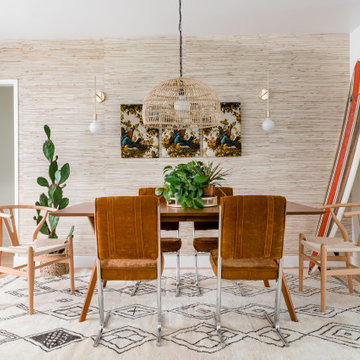
Dining room with vintage chairs, a classic longboard, grasscloth wall paper, and DIY statement fabric art work pair together to reflect a Hollywood regency meets beach bungalow.
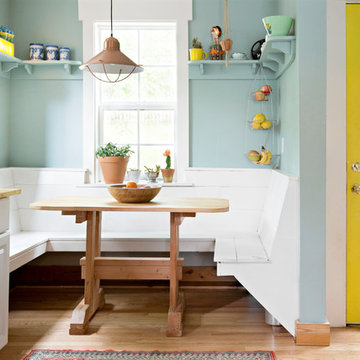
Photo: Caroline Sharpnack © 2017 Houzz
Modelo de comedor de cocina campestre con paredes azules, suelo de madera clara y suelo beige
Modelo de comedor de cocina campestre con paredes azules, suelo de madera clara y suelo beige
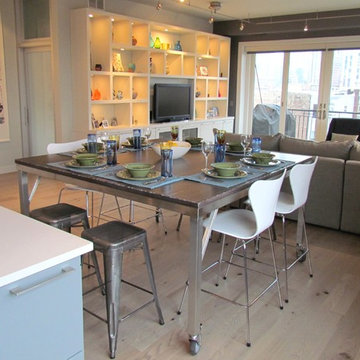
Foto de comedor de cocina contemporáneo grande sin chimenea con paredes grises, suelo de madera clara y suelo marrón
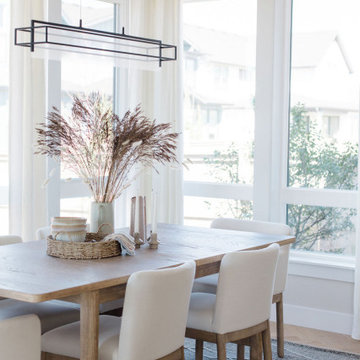
Fabrics and textures add a cozy vibe to this soft and inviting dining room space.
Diseño de comedor de cocina costero de tamaño medio con paredes beige y suelo de madera clara
Diseño de comedor de cocina costero de tamaño medio con paredes beige y suelo de madera clara

After searching for the perfect Paris apartment that could double as an atelier for five years, Laure Nell Interiors founder and principal Laetitia Laurent fell in love with this 415-square-foot pied-à-terre that packs a punch. Situated in the coveted Golden Triangle area in the 8th arrondissement—between avenue Montaigne, avenue des Champs-Elysées and avenue George V—the apartment was destined to be fashionable. The building’s Hausmannian architecture and a charming interior courtyard make way for modern interior architectural detailing that had been done during a previous renovation. Hardwood floors with deep black knotting, slatted wood paneling, and blue lacquer in the built-ins gave the apartment an interesting contemporary twist against the otherwise classic backdrop, including the original fireplace from the Hausmann era.
Laure Nell Interiors played up this dichotomy with playfully curated furnishings and lighting found during Paris Design Week: a mid-century Tulip table in the dining room, a coffee table from the NV Gallery x J’aime tout chez toi capsule collection, and a fireside chair from Popus Editions, a Paris-London furniture line with a restrained French take on British-inspired hues. In the bedroom, black and white details nod to Coco Chanel and ochre-colored bedding keeps the aesthetic current. A pendant from Oi Soi Oi lends the room a minimalist Asian element reminiscent of Laurent’s time in Kyoto.
Thanks to tall ceilings and the mezzanine loft space that had been added above the kitchen, the apartment exudes a feeling of grandeur despite its small footprint. Photos by Gilles Trillard
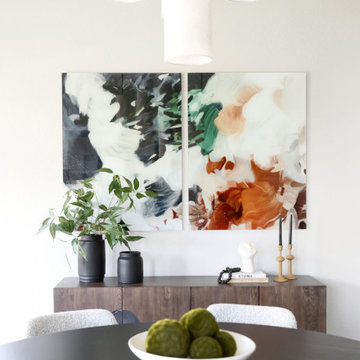
Modelo de comedor de cocina minimalista de tamaño medio sin chimenea con paredes blancas, suelo de madera clara y suelo beige
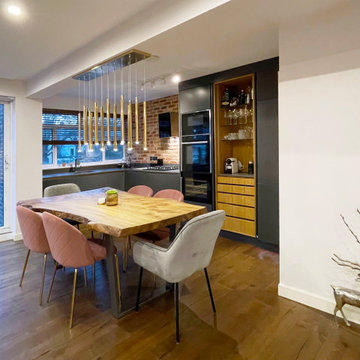
This dining room area serves multi-purposes, one being an area where people eat, two being an area to entertain and three adding counter space to the kitchen. It creates an elegance to the space while also serving the space.

Literally, the heart of this home is this dining table. Used at mealtime, yes, but so much more. Homework, bills, family meetings, folding laundry, gift wrapping and more. Not to worry. The top has been treated with a catalytic finish. Impervious to almost everything.
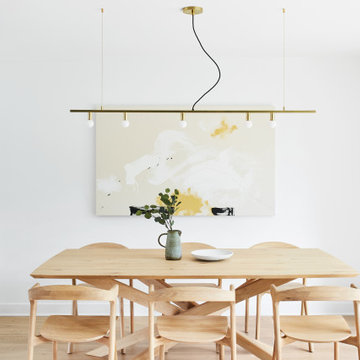
An open concept was among the priorities for the renovation of this split-level St Lambert home. The interiors were stripped, walls removed and windows condemned. The new floor plan created generous sized living spaces that are complemented by low profile and minimal furnishings.
The kitchen is a bold statement featuring deep navy matte cabinetry and soft grey quartz counters. The 14’ island was designed to resemble a piece of furniture and is the perfect spot to enjoy a morning coffee or entertain large gatherings. Practical storage needs are accommodated in full height towers with flat panel doors. The modern design of the solarium creates a panoramic view to the lower patio and swimming pool.
The challenge to incorporate storage in the adjacent living room was solved by juxtaposing the dramatic dark kitchen millwork with white built-ins and open wood shelving.
The tiny 25sf master ensuite includes a custom quartz vanity with an integrated double sink.
Neutral and organic materials maintain a pure and calm atmosphere.
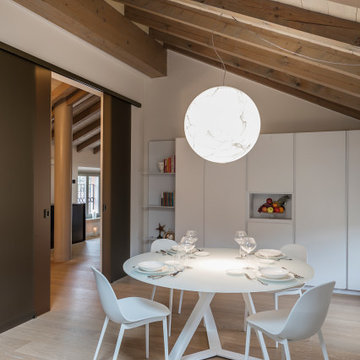
Foto de comedor de cocina actual de tamaño medio con paredes blancas, suelo de madera clara y suelo beige
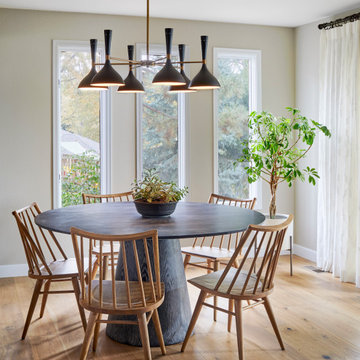
Scandinavian styled breakfast nook with plenty of natural light, Photography by Susie Brenner
Foto de comedor de cocina tradicional renovado pequeño sin chimenea con paredes beige, suelo de madera clara y suelo marrón
Foto de comedor de cocina tradicional renovado pequeño sin chimenea con paredes beige, suelo de madera clara y suelo marrón
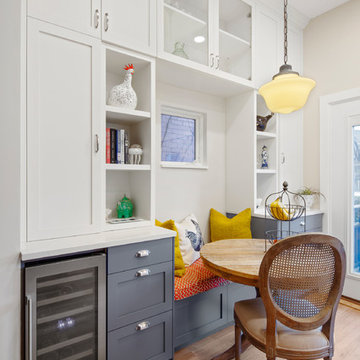
Foto de comedor de cocina clásico renovado pequeño sin chimenea con paredes beige, suelo de madera clara y suelo beige

Imagen de comedor de cocina minimalista pequeño con paredes grises, suelo de madera clara, suelo beige, chimenea lineal y marco de chimenea de piedra
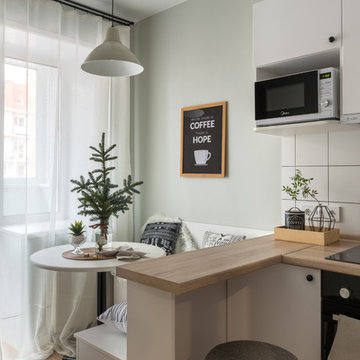
Imagen de comedor de cocina nórdico con suelo de madera clara, suelo beige y paredes grises
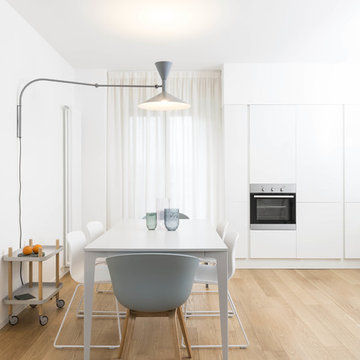
© Federico Villa Fotografo
Modelo de comedor de cocina escandinavo con paredes blancas, suelo de madera clara y suelo beige
Modelo de comedor de cocina escandinavo con paredes blancas, suelo de madera clara y suelo beige
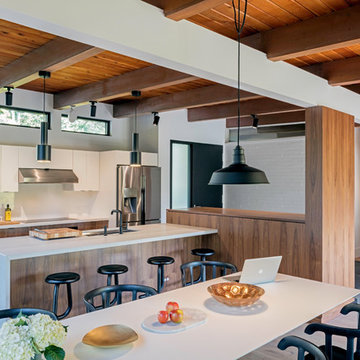
Foto de comedor de cocina contemporáneo de tamaño medio sin chimenea con paredes marrones, suelo de madera clara y suelo marrón
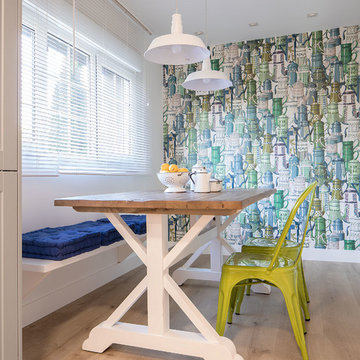
Osvaldo Pérez
Imagen de comedor de cocina tradicional renovado de tamaño medio con suelo de madera clara, suelo marrón y paredes multicolor
Imagen de comedor de cocina tradicional renovado de tamaño medio con suelo de madera clara, suelo marrón y paredes multicolor
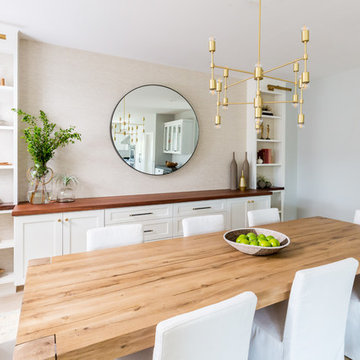
Living room/ dining room/ kitchen open concept area renovation
Custom builtin with parota wood top, grasscloth wall paper, mixed metal hardware (brass and black), brass lighting.
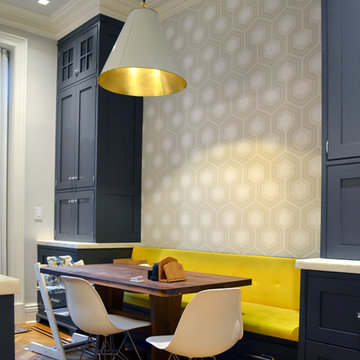
Foto de comedor de cocina contemporáneo pequeño sin chimenea con paredes grises, suelo de madera clara y suelo marrón
14.513 fotos de comedores de cocina con suelo de madera clara
7