321 fotos de comedores de cocina con suelo de bambú
Filtrar por
Presupuesto
Ordenar por:Popular hoy
41 - 60 de 321 fotos
Artículo 1 de 3
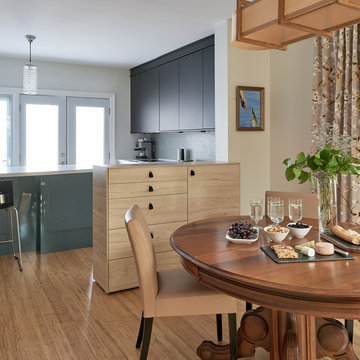
The kitchen and dining room are open to each other, yet we created a physical break between the two spaces with a storage unit. This unit not only offers extra storage but helps define the different functional areas within this open space. The feeling of the dining room becomes more formal versus the feeling of an casual "eat-in" kitchen area.
Photographer: Stephani Buchman
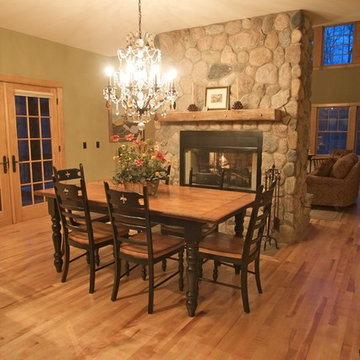
Modelo de comedor de cocina rústico de tamaño medio con paredes verdes, suelo de bambú, chimenea de doble cara y marco de chimenea de piedra
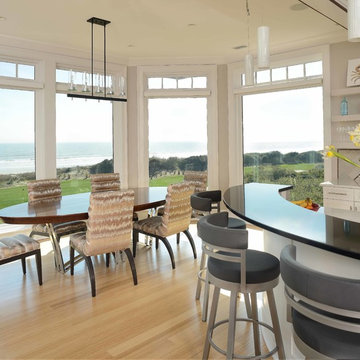
photo: Jim Somerset
Modelo de comedor de cocina moderno grande sin chimenea con paredes grises y suelo de bambú
Modelo de comedor de cocina moderno grande sin chimenea con paredes grises y suelo de bambú
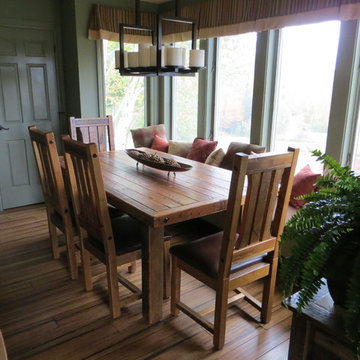
The clients urged me to provide as much seating in as possible which I did. Using a wall to wall bench seat along the dining room window, I was able to move the dining table closer to the windows allowing more room for the kitchen's four bar stools.
Photo by Sandra J. Curtis, ASID
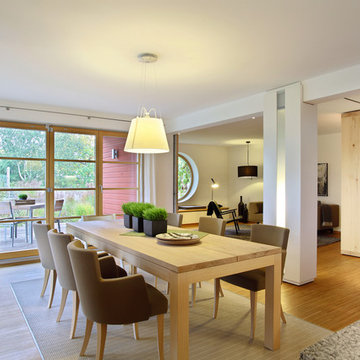
Ein Highlight dieses Hauses ist, dass es einen offenen Wohn-Ess- und Kochbereich gibt, den man nach Bedarf in zwei Räume, Wohnzimmer und Ess- und Kochbereich, durch Schiebetüren, teilen kann.
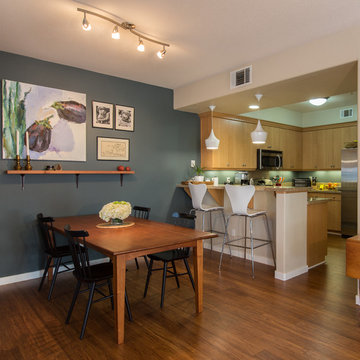
Bamboo flooring in the kitchen and dining room.
EcoFusion Prefinished 1/2" x 4-1/2" x 72-7/8" Solid Lock Strand Woven Bamboo. Color: Carbonized
Photo: Allison Baerin Photography
Photo: Allison Baerin Photography
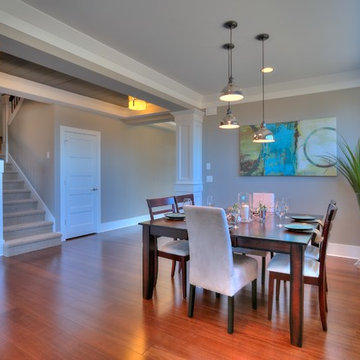
Our design team wanted to achieve a Pacific Northwest transitional contemporary home with a bit of nautical feel to the exterior. We mixed organic elements throughout the house to tie the look all together, along with white cabinets in the kitchen. We hope you enjoy the interior trim details we added on columns and in our tub surrounds. We took extra care on our stair system with a wrought iron accent along the top.
Photography: Layne Freedle
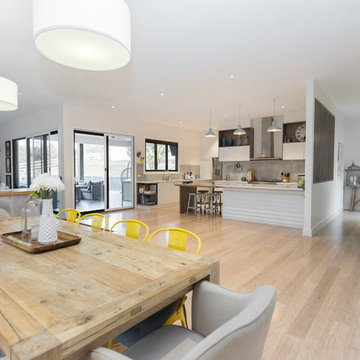
New extension to create open living, dining and kitchen area. Entry door has privacy while still maintaining the open feel.
Ejemplo de comedor de cocina actual grande con paredes blancas, suelo de bambú, todas las chimeneas, marco de chimenea de baldosas y/o azulejos y suelo beige
Ejemplo de comedor de cocina actual grande con paredes blancas, suelo de bambú, todas las chimeneas, marco de chimenea de baldosas y/o azulejos y suelo beige
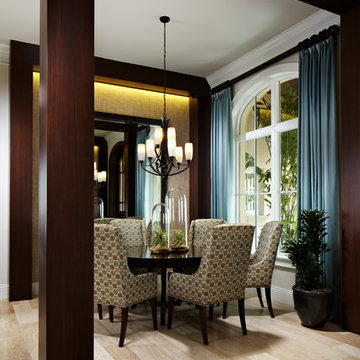
Sargent Photography
Imagen de comedor de cocina contemporáneo de tamaño medio con suelo de bambú
Imagen de comedor de cocina contemporáneo de tamaño medio con suelo de bambú
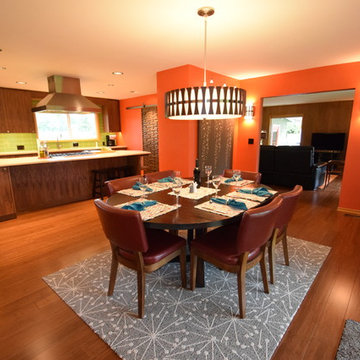
Round shapes and walnut woodwork pull the whole space together. The sputnik shapes in the rug are mimicked in the Living Room light sconces and the artwork on the wall near the Entry Door.
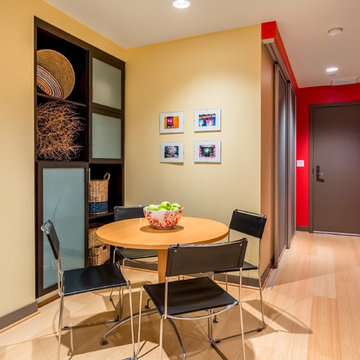
Clever open and closed storage fosters the beauty of decoration and the necessity for stashing auxiliary utilitarian appliances in the dining area.
Foto de comedor de cocina contemporáneo pequeño con paredes amarillas, suelo de bambú y suelo amarillo
Foto de comedor de cocina contemporáneo pequeño con paredes amarillas, suelo de bambú y suelo amarillo
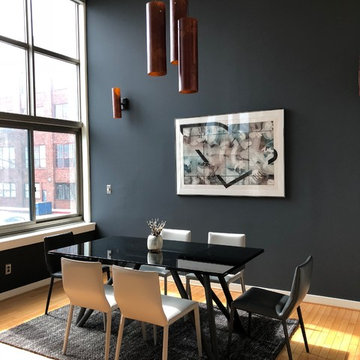
Sunlight floods the dining room which overlooks the Baltimore Inner Harbor. The customer wanted a gray tone and after sampling several colors, choose this dark gray color (Sherwin Williams Cyberspace). It's the perfect compliment to the charcoal gray area rug and artwork.
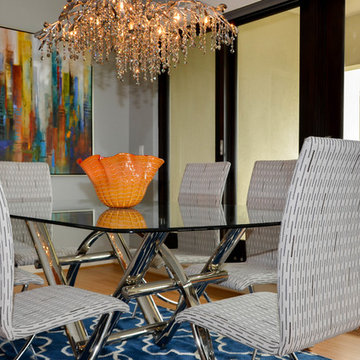
This modern dining area packs a huge punch. We love the use of juxtaposition in this space. From the modern cityscape original in the background coupled with the glam crystal branch chandelier to the polished chrome and glass dining table with paired with the cobalt blue flat weave rug, there is a true feeling of playfulness in this home.
Photo by Kevin Twitty
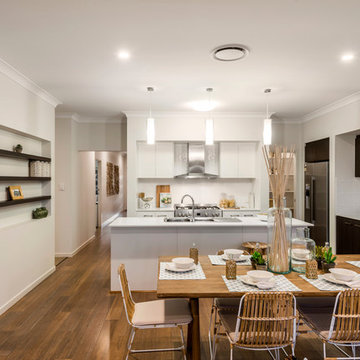
Rix Ryan
Ejemplo de comedor de cocina marinero de tamaño medio sin chimenea con suelo de bambú y paredes blancas
Ejemplo de comedor de cocina marinero de tamaño medio sin chimenea con suelo de bambú y paredes blancas
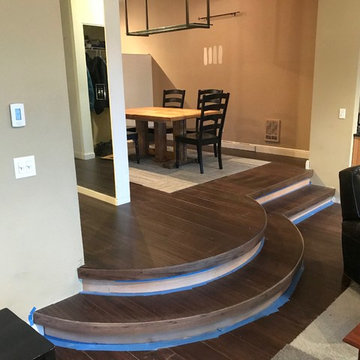
Imagen de comedor de cocina tradicional renovado de tamaño medio sin chimenea con suelo de bambú, suelo marrón y paredes marrones
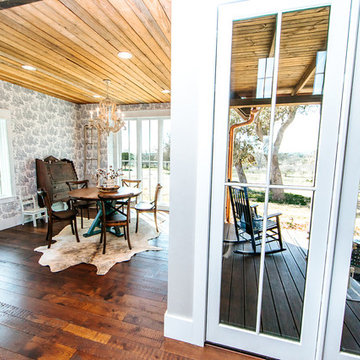
Snap Chic Photography
Foto de comedor de cocina de estilo de casa de campo grande con paredes azules, suelo de bambú y suelo marrón
Foto de comedor de cocina de estilo de casa de campo grande con paredes azules, suelo de bambú y suelo marrón
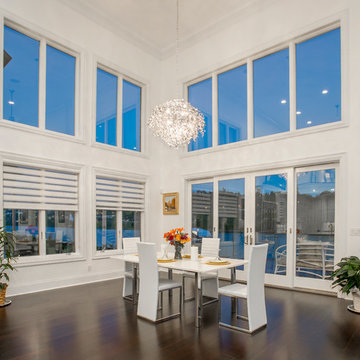
This gorgeous Award-Winning custom built home was designed for its views of the Ohio River, but what makes it even more unique is the contemporary, white-out interior.
On entering the home, a 19' ceiling greets you and then opens up again as you travel down the entry hall into the large open living space. The back wall is largely made of windows on the house's curve, which follows the river's bend and leads to a wrap-around IPE-deck with glass railings.
The master suite offers a mounted fireplace on a glass ceramic wall, an accent wall of mirrors with contemporary sconces, and a wall of sliding glass doors that open up to the wrap around deck that overlooks the Ohio River.
The Master-bathroom includes an over-sized shower with offset heads, a dry sauna, and a two-sided mirror for double vanities.
On the second floor, you will find a large balcony with glass railings that overlooks the large open living space on the first floor. Two bedrooms are connected by a bathroom suite, are pierced by natural light from openings to the foyer.
This home also has a bourbon bar room, a finished bonus room over the garage, custom corbel overhangs and limestone accents on the exterior and many other modern finishes.
Photos by Grupenhof Photography
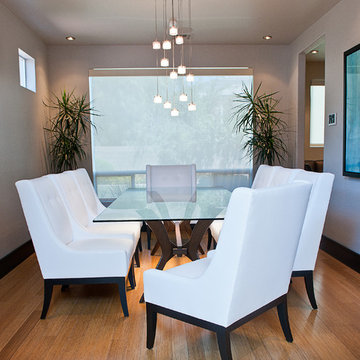
Connie Palen
Modelo de comedor de cocina actual de tamaño medio con paredes grises y suelo de bambú
Modelo de comedor de cocina actual de tamaño medio con paredes grises y suelo de bambú
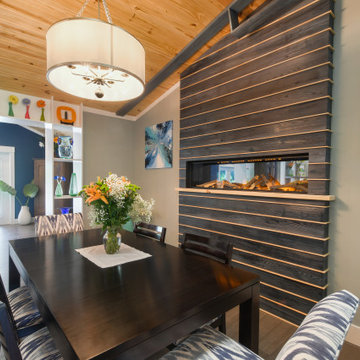
Five foot electric fireplace inset into the wall. Surrounded by textured pine, stained dark blue. Each piece is separated by thin pine molding to tie into the natural wood ceiling.
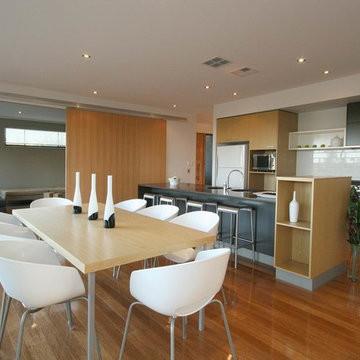
Kitchen / Dining
Imagen de comedor de cocina actual de tamaño medio con paredes blancas y suelo de bambú
Imagen de comedor de cocina actual de tamaño medio con paredes blancas y suelo de bambú
321 fotos de comedores de cocina con suelo de bambú
3