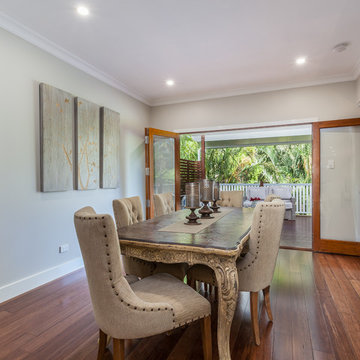321 fotos de comedores de cocina con suelo de bambú
Filtrar por
Presupuesto
Ordenar por:Popular hoy
121 - 140 de 321 fotos
Artículo 1 de 3
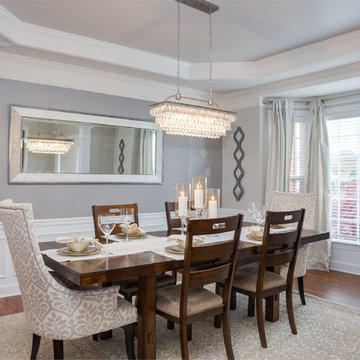
Modelo de comedor de cocina clásico renovado de tamaño medio con paredes metalizadas, suelo de bambú y suelo marrón
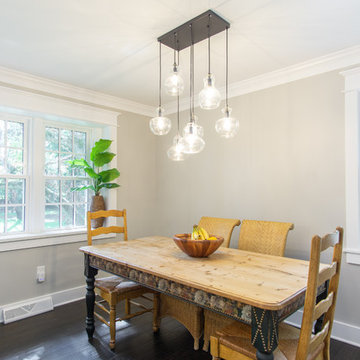
Red Coat Reative
Foto de comedor de cocina de estilo americano grande con suelo de bambú y suelo marrón
Foto de comedor de cocina de estilo americano grande con suelo de bambú y suelo marrón
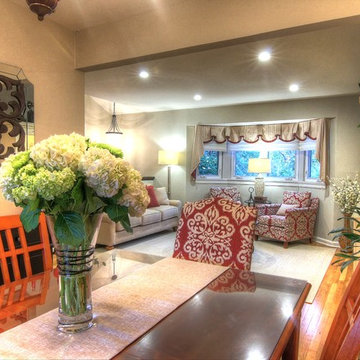
Beltrani - Dinning Room
Imagen de comedor de cocina romántico de tamaño medio sin chimenea con paredes grises y suelo de bambú
Imagen de comedor de cocina romántico de tamaño medio sin chimenea con paredes grises y suelo de bambú
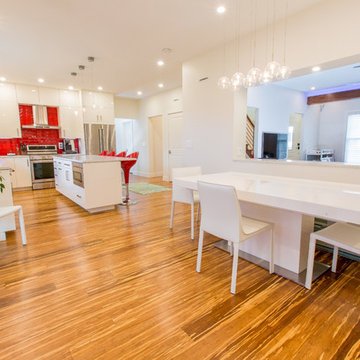
View from dining room to kitchen. Dining table pendants match style over island. High velocity air conditioning vents up high on wall. Photo by MKleck Photography
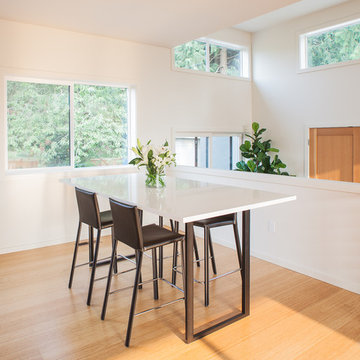
Large modern open concept living room idea in Edmonds, WA.
Photography: Jeremy Jonkman
Foto de comedor de cocina moderno de tamaño medio con suelo de bambú
Foto de comedor de cocina moderno de tamaño medio con suelo de bambú
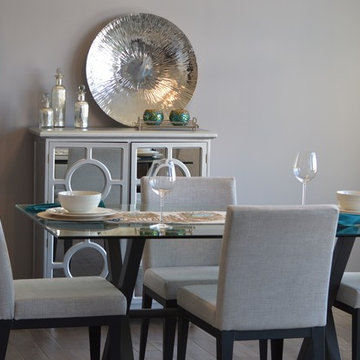
Imagen de comedor de cocina minimalista de tamaño medio con paredes grises y suelo de bambú
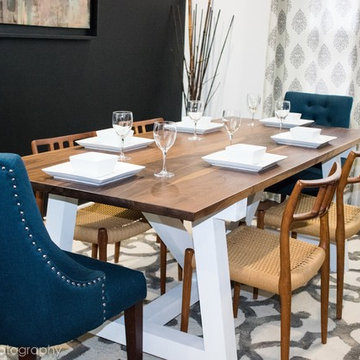
Nolan Thompson
Modelo de comedor de cocina vintage de tamaño medio con paredes negras, suelo de bambú y suelo marrón
Modelo de comedor de cocina vintage de tamaño medio con paredes negras, suelo de bambú y suelo marrón
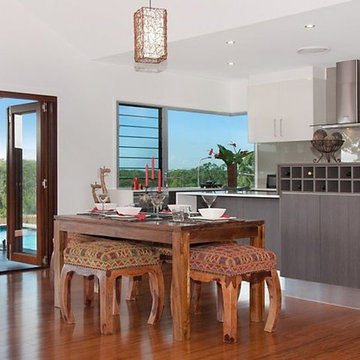
Diseño de comedor de cocina asiático de tamaño medio sin chimenea con paredes beige y suelo de bambú
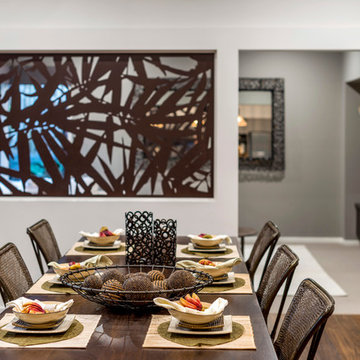
Rix Ryan
Ejemplo de comedor de cocina actual de tamaño medio sin chimenea con paredes blancas y suelo de bambú
Ejemplo de comedor de cocina actual de tamaño medio sin chimenea con paredes blancas y suelo de bambú
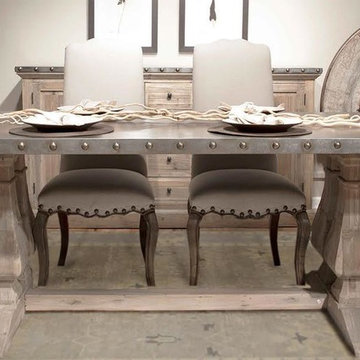
Oriental Designer Rugs, Inc. Traditional Hand Knotted rug with muted colors bring subtlety to this setting.
Foto de comedor de cocina marinero de tamaño medio sin chimenea con paredes beige y suelo de bambú
Foto de comedor de cocina marinero de tamaño medio sin chimenea con paredes beige y suelo de bambú
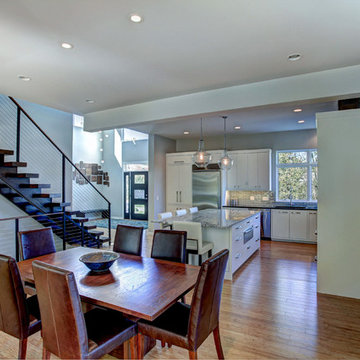
Photos by Kaity
Interiors by Ashley Cole Design
Architecture by David Maxam
Diseño de comedor de cocina actual grande sin chimenea con paredes grises y suelo de bambú
Diseño de comedor de cocina actual grande sin chimenea con paredes grises y suelo de bambú
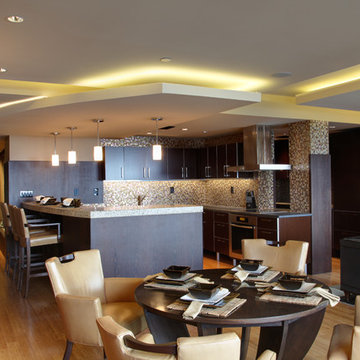
Kitchen and Dining Room with bar for entertaining.
Diseño de comedor de cocina actual de tamaño medio sin chimenea con paredes beige y suelo de bambú
Diseño de comedor de cocina actual de tamaño medio sin chimenea con paredes beige y suelo de bambú
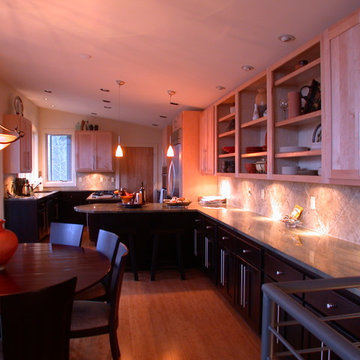
Kitchen cabinetry extends into the dining for a sleek look that is space saving. Richard C. MacCrea
Ejemplo de comedor de cocina clásico renovado de tamaño medio con paredes beige, suelo de bambú y suelo multicolor
Ejemplo de comedor de cocina clásico renovado de tamaño medio con paredes beige, suelo de bambú y suelo multicolor
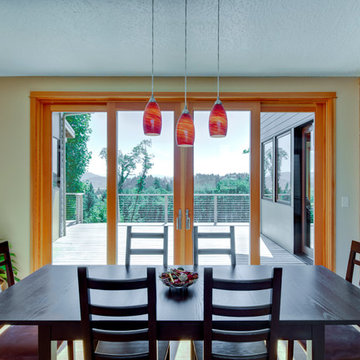
Sierra Pacific Windows and Doors
Modelo de comedor de cocina de estilo americano de tamaño medio sin chimenea con suelo de bambú y paredes beige
Modelo de comedor de cocina de estilo americano de tamaño medio sin chimenea con suelo de bambú y paredes beige
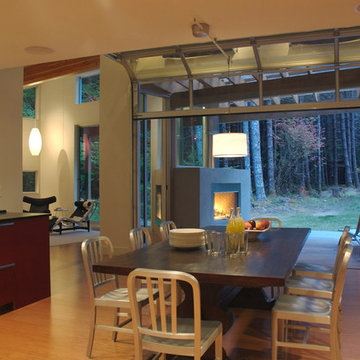
Dining room looking towards backyard
Photo by CAST architecture
Diseño de comedor de cocina moderno grande con paredes blancas y suelo de bambú
Diseño de comedor de cocina moderno grande con paredes blancas y suelo de bambú
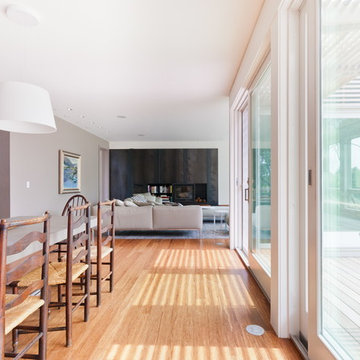
Photographer: © Resolution: 4 Architecture
Foto de comedor de cocina actual con paredes grises, suelo de bambú, todas las chimeneas y marco de chimenea de metal
Foto de comedor de cocina actual con paredes grises, suelo de bambú, todas las chimeneas y marco de chimenea de metal
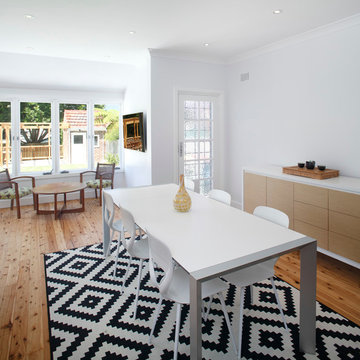
The kitchen and dining room are part of a larger renovation and extension that saw the rear of this home transformed from a small, dark, many-roomed space into a large, bright, open-plan family haven. With a goal to re-invent the home to better suit the needs of the owners, the designer needed to consider making alterations to many rooms in the home including two bathrooms, a laundry, outdoor pergola and a section of hallway.
This was a large job with many facets to oversee and consider but, in Nouvelle’s favour was the fact that the company oversaw all aspects of the project including design, construction and project management. This meant all members of the team were in the communication loop which helped the project run smoothly.
To keep the rear of the home light and bright, the designer choose a warm white finish for the cabinets and benchtop which was highlighted by the bright turquoise tiled splashback. The rear wall was moved outwards and given a bay window shape to create a larger space with expanses of glass to the doors and walls which invite the natural light into the home and make indoor/outdoor entertaining so easy.
The laundry is a clever conversion of an existing outhouse and has given the structure a new lease on life. Stripped bare and re-fitted, the outhouse has been re-purposed to keep the historical exterior while provide a modern, functional interior. A new pergola adjacent to the laundry makes the perfect outside entertaining area and can be used almost year-round.
Inside the house, two bathrooms were renovated utilising the same funky floor tile with its modern, matte finish. Clever design means both bathrooms, although compact, are practical inclusions which help this family during the busy morning rush. In considering the renovation as a whole, it was determined necessary to reconfigure the hallway adjacent to the downstairs bathroom to create a new traffic flow through to the kitchen from the front door and enable a more practical kitchen design to be created.
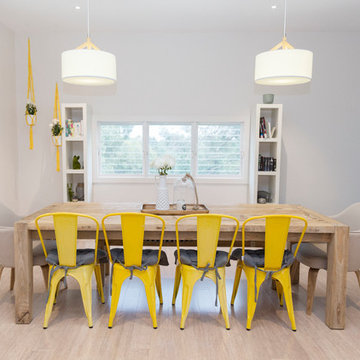
New dining area with pendant lights incorporated to frame the dining table. Louvred windows were added to create air-flow and to view the beautiful countryside outside.
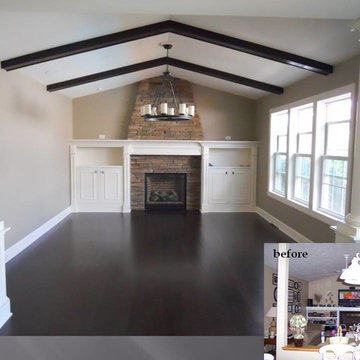
We added larger windows & one additional window, replaced and stoned the fireplace, added built-ins, decorative columns for separation, and hardwood floors through out the house.
321 fotos de comedores de cocina con suelo de bambú
7
